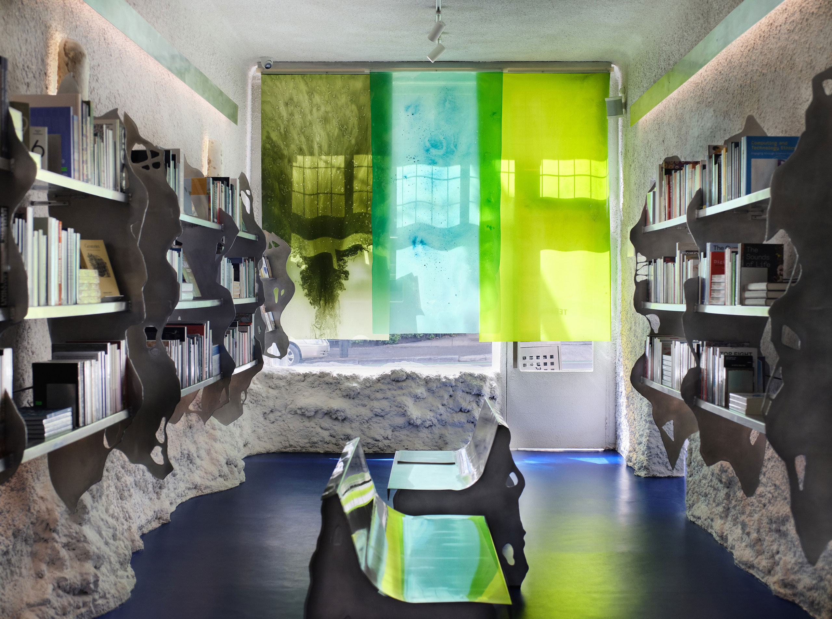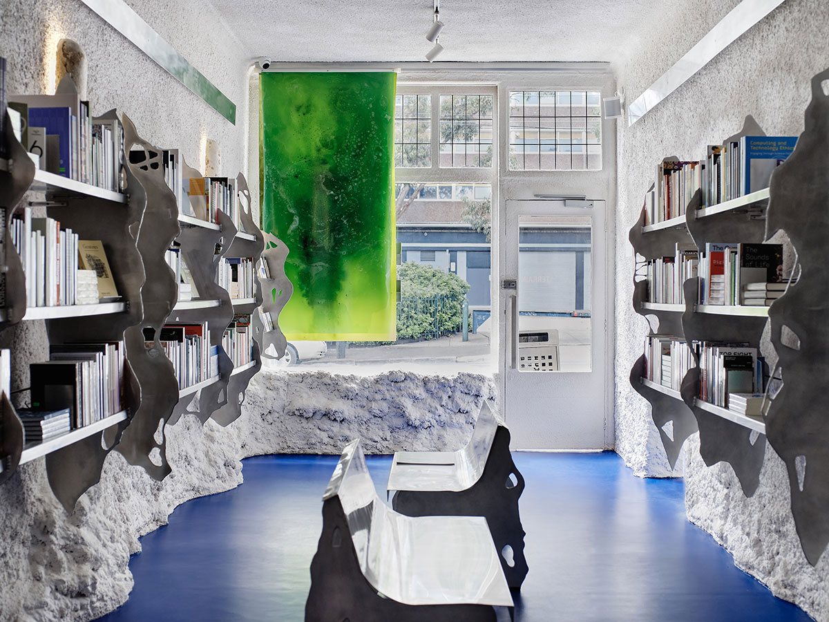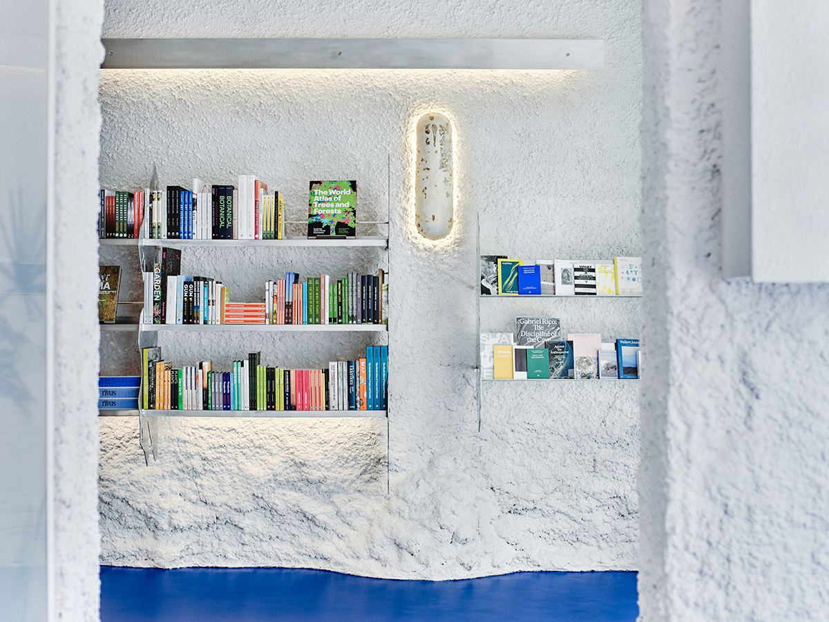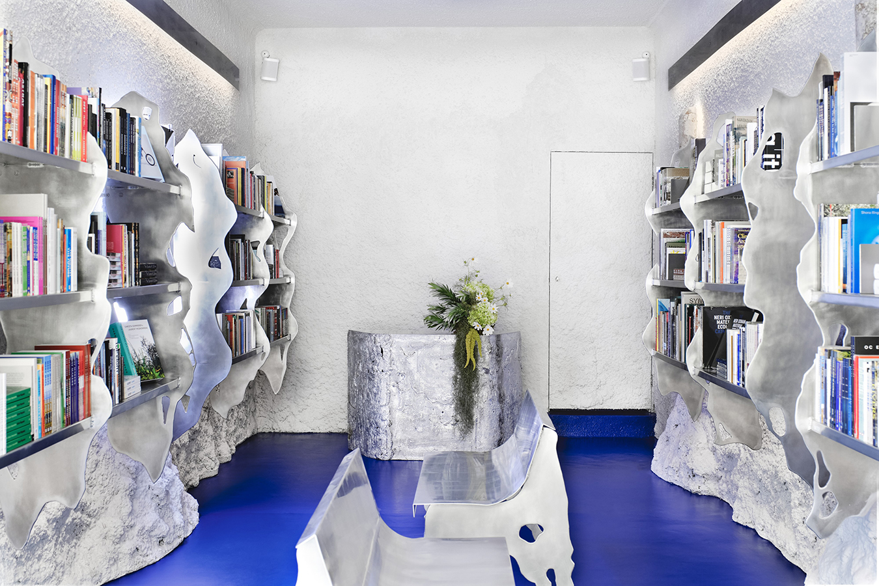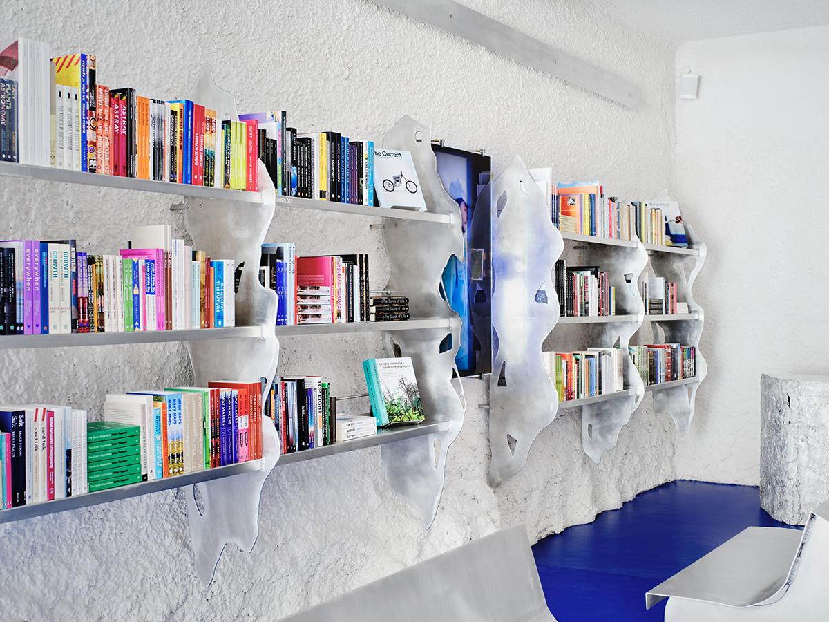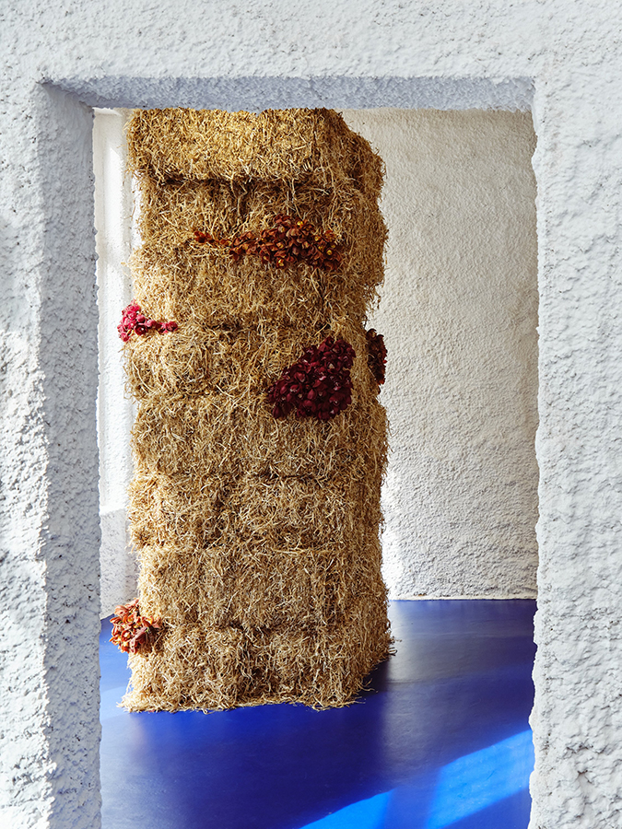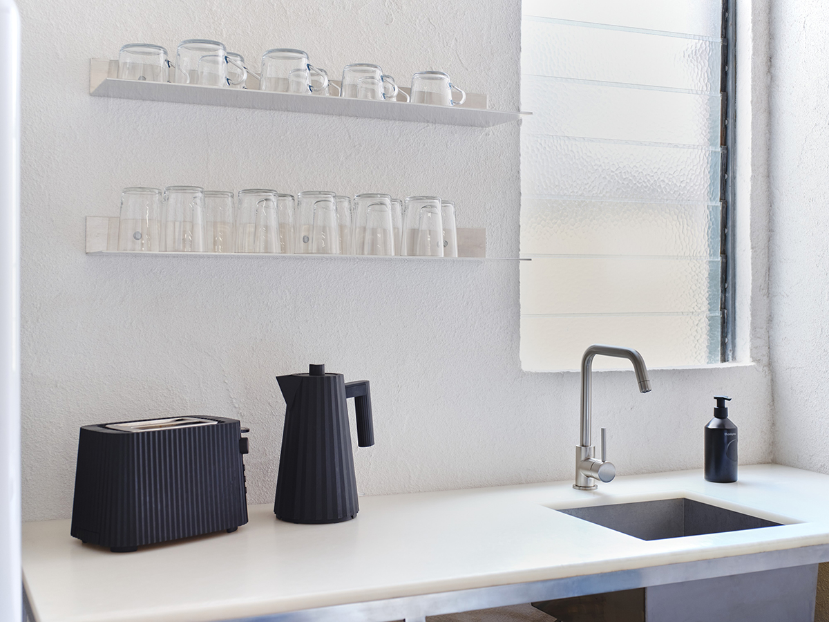The design process behind TERRAIN took an ecosystemic approach – mapping interdependent systems, stakeholders, and values to generate a model that could simultaneously serve as space, service, and signal. Beginning with spatial strategy and experience design, the process embedded user needs into every layer – from how books are categorised to how community members access and co-create programming.
Rooted in geography and ecological ethics, TERRAIN’s founder Cristina Napoleone led a research and prototyping process that tested not just physical layouts, but systems of communication, volunteering, and programming. Studio revenue is diversified across book sales, space hire, memberships, workshops, and consulting – yet remains cohesive and community-facing.
Physical services (bookshop, gallery, studio) were designed in tandem with relational systems: booking tools, social enterprise protocols, community partnerships, and volunteer exchanges. Each system was pressure-tested through live events, feedback loops, and iteration.
The bookshop runs on a flexible POS, volunteer-run hours, and a categorisation system based on the elemental taxonomy five with additional curated genres. The Bioassembly, meanwhile, uses a digital waitlist, risk assessment systems, consent forms, partner agreements, and regenerative activity planning to deliver community outings across varied terrains. Studio time is offered via flexible licensing and volunteer exchange.
All programs are documented through printed guides, newsletters, and open-source flyers, allowing TERRAIN’s service model to operate as both a business and a replicable pedagogical tool. Behind the scenes, workflows are mapped and automated using Asana. Systems are designed to scale with minimal overhead, supporting slow growth without compromising care.
TERRAIN’s design process transforms service into stewardship – carefully calibrating physical, digital, and ecological systems to support community resilience and planetary imagination in a future-focused social enterprise.

