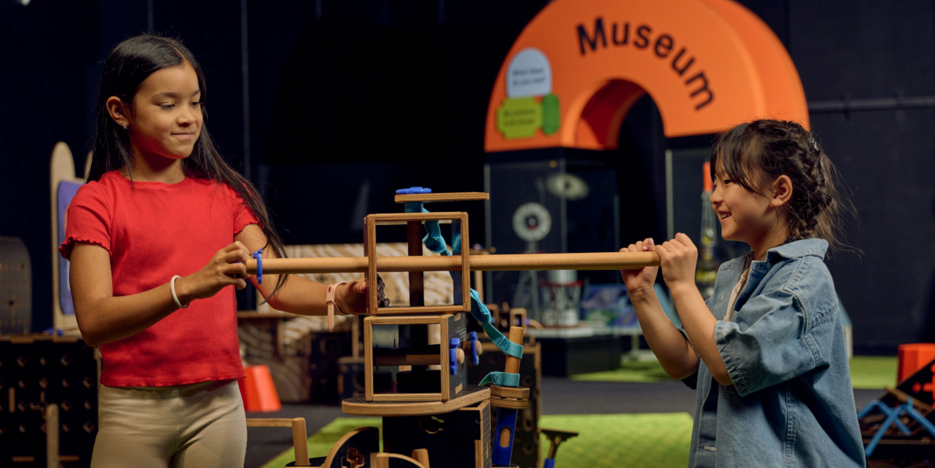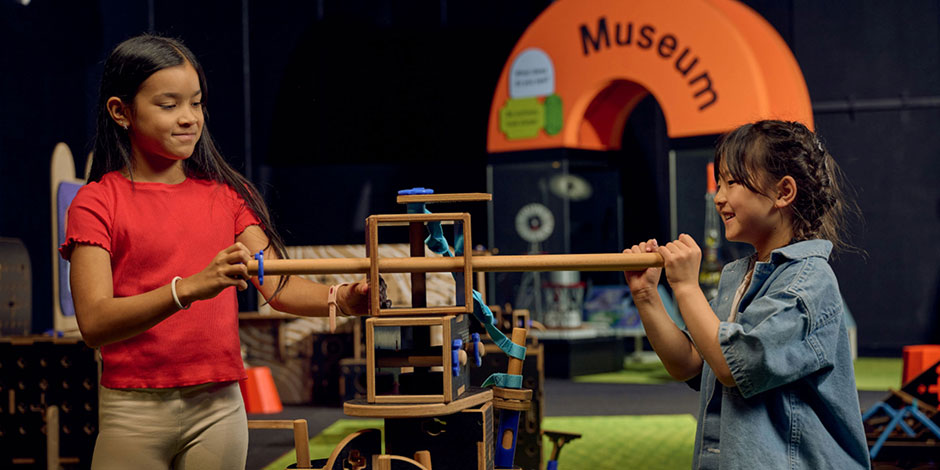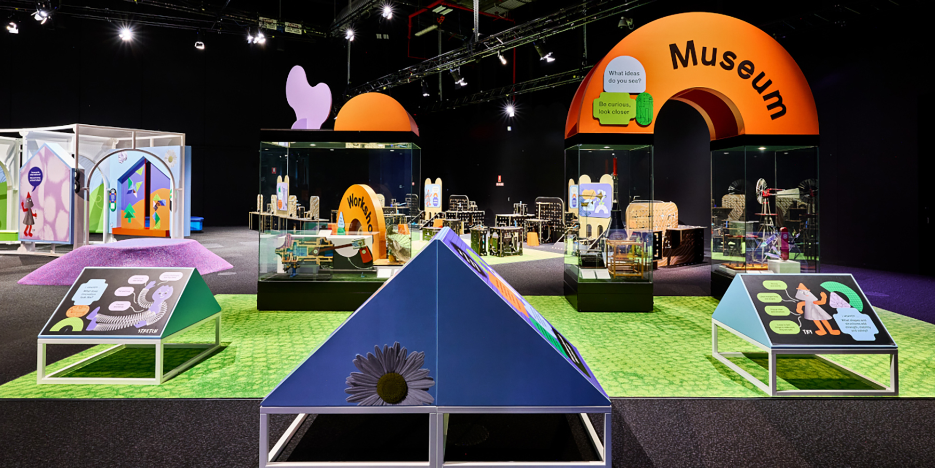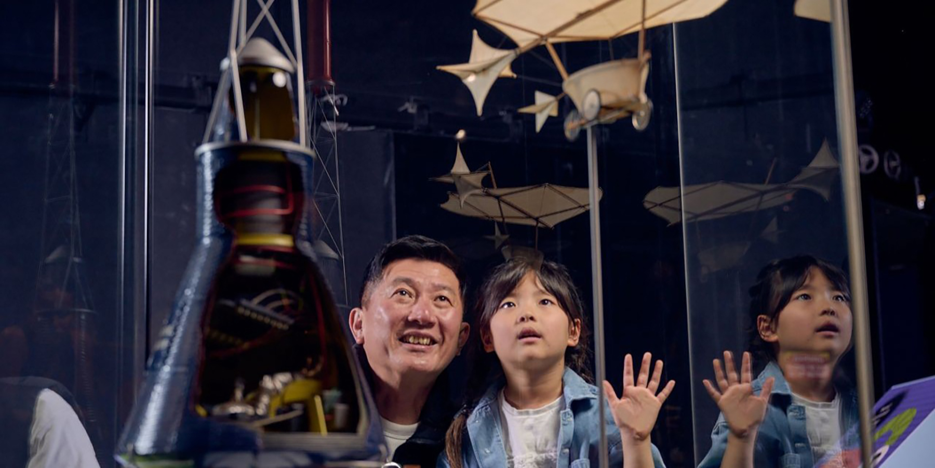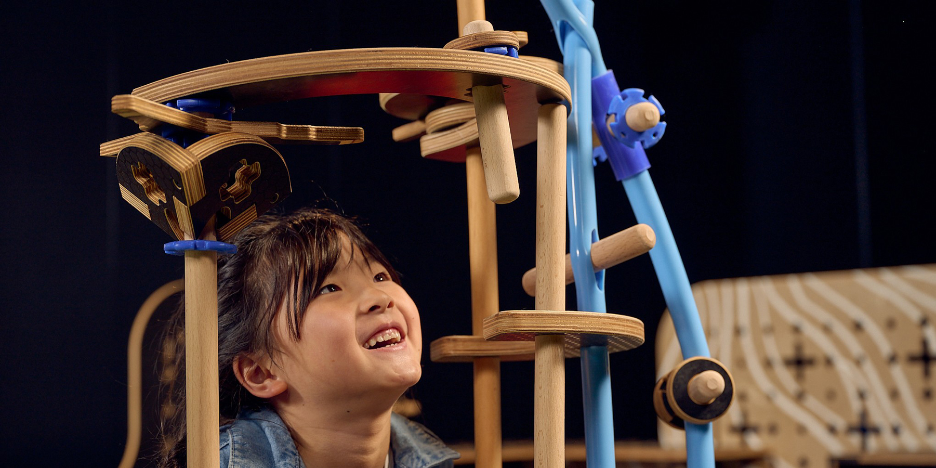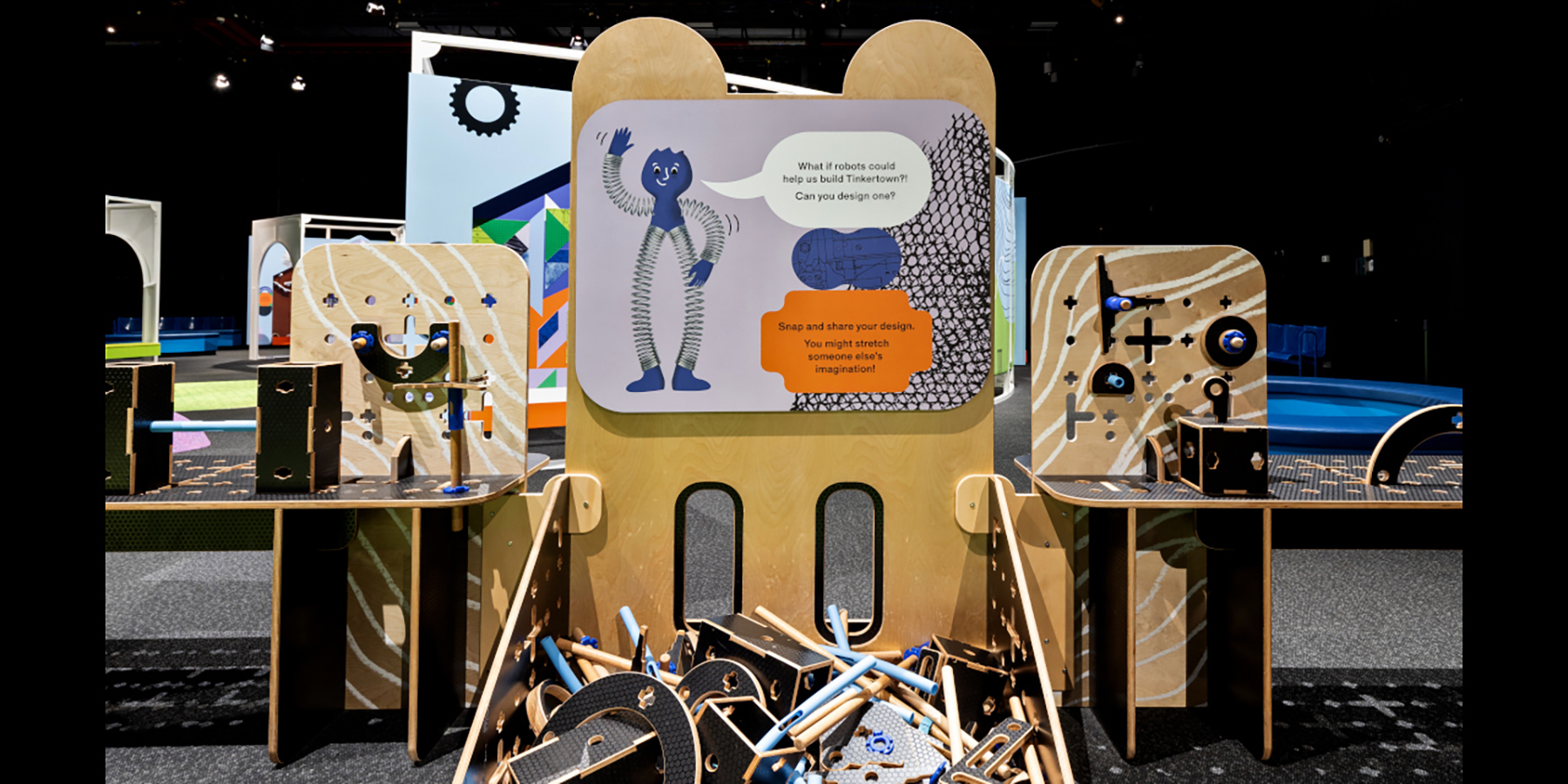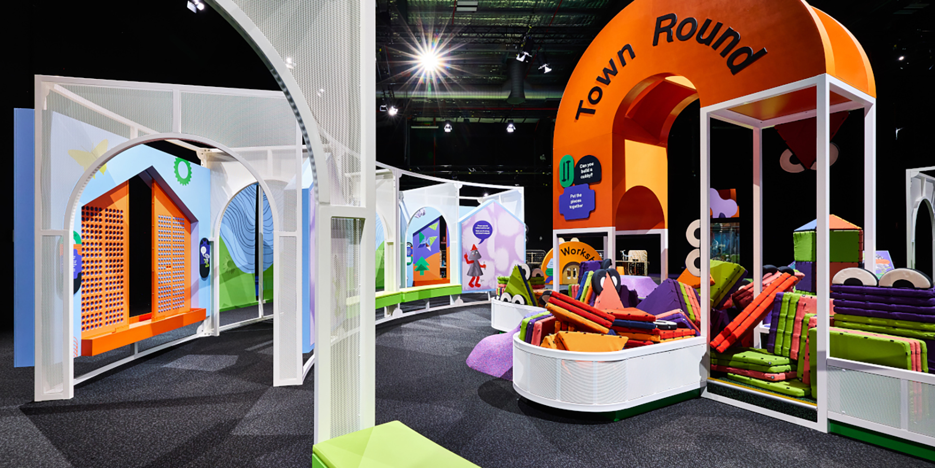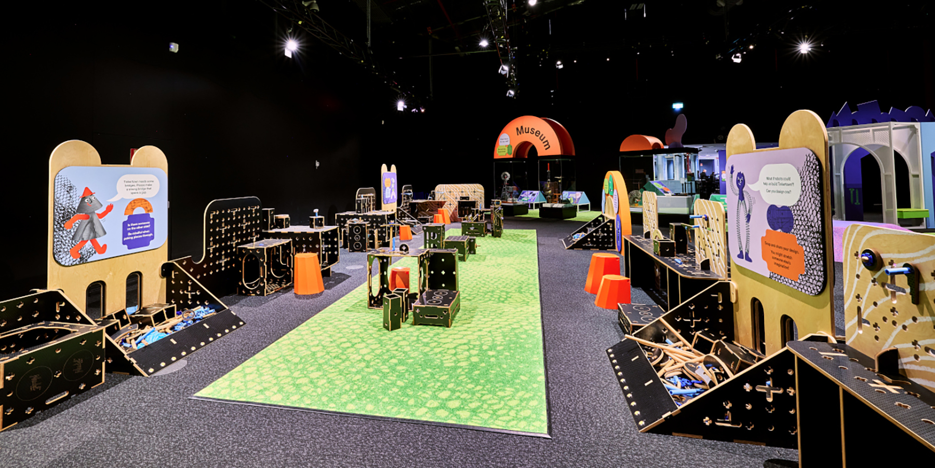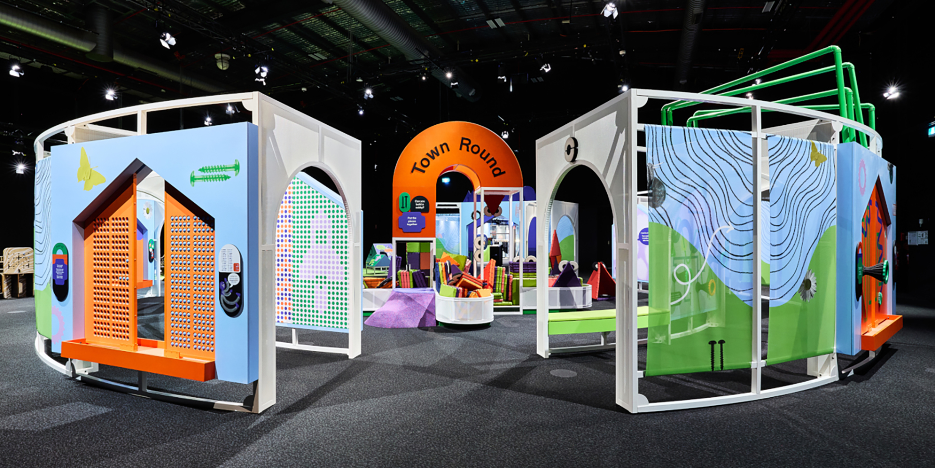The project followed a rigorous, collaborative design process led by an interdisciplinary team including Visual and Spatial Design Managers, an Experience Developer, a Curator with expertise in engineering, and a Project Manager.
Through a series of creative sprints, the team established the exhibition’s narrative framework, aesthetic direction, visitor journey, and learning objectives. Designer Beci Orpin was commissioned to create the visual identity and communication system. Spatial designer Peter Wilson shaped the physical layout and architectural forms. Together with social enterprise ‘From the Ground Up,’ the team co-developed custom modular components that function as furniture and play tools.
Prototyping, audience testing and iterative workshops ensured alignment with the brief and user needs. Execution involved specialist contractors across 3D printing, joinery, metal work and graphics production. Graphic elements were integrated directly into interactives, surfaces, and structural forms, reinforcing spatial coherence and supporting intuitive navigation.
The final design exceeds the brief—offering a vibrant, safe, and inclusive environment that supports both structured and open-ended engagement. Visual storytelling, engineering diagrams and State Collection textures enrich the thematic depth. Clear zoning, recurring visual motifs, and high visibility across the space support wayfinding, accessibility and safety. Each zone is distinct yet cohesive, tailored to different energy levels and learning styles.
The result is a highly resolved exhibition that delivers on both communication and experiential goals, while celebrating the power of design to invite joyful, imaginative, and collaborative exploration.

