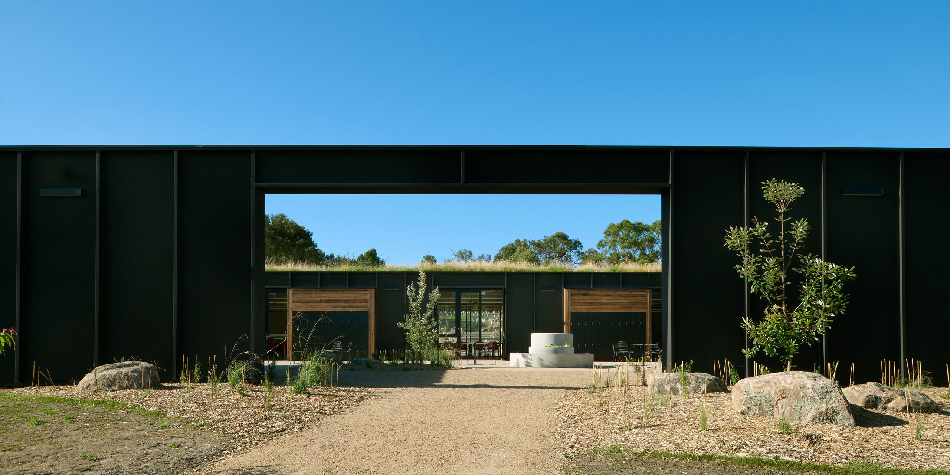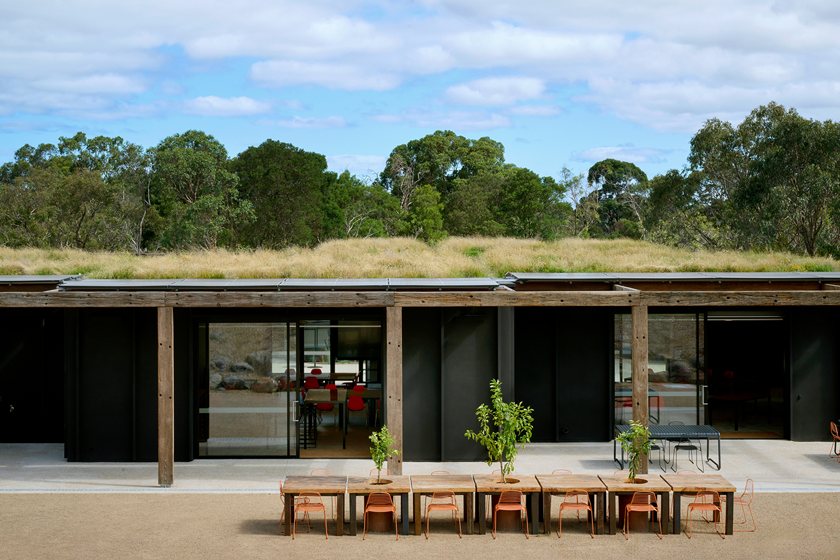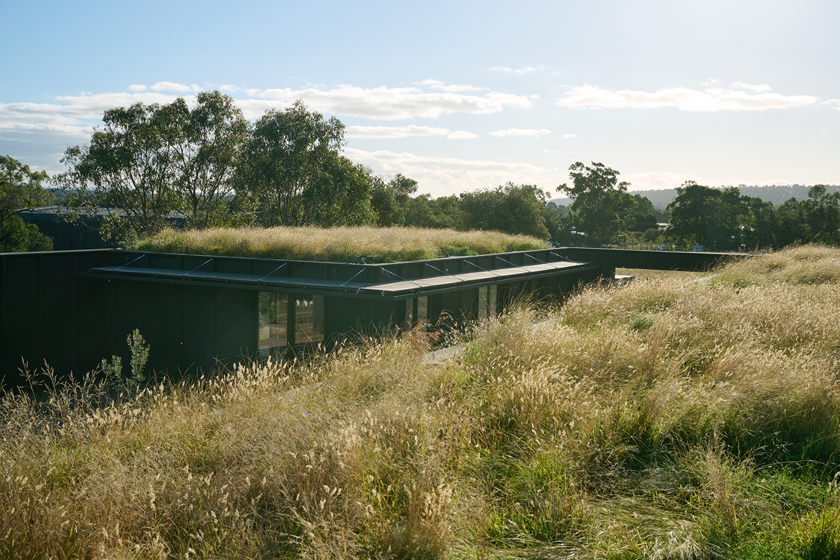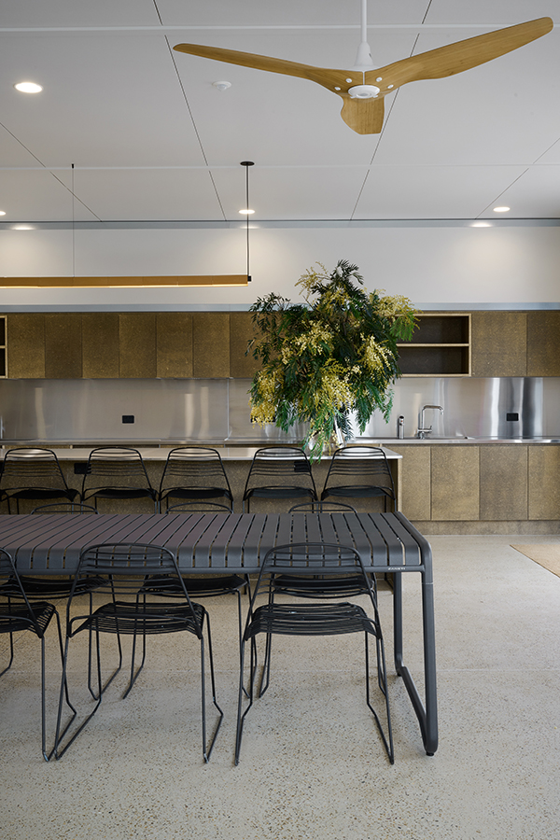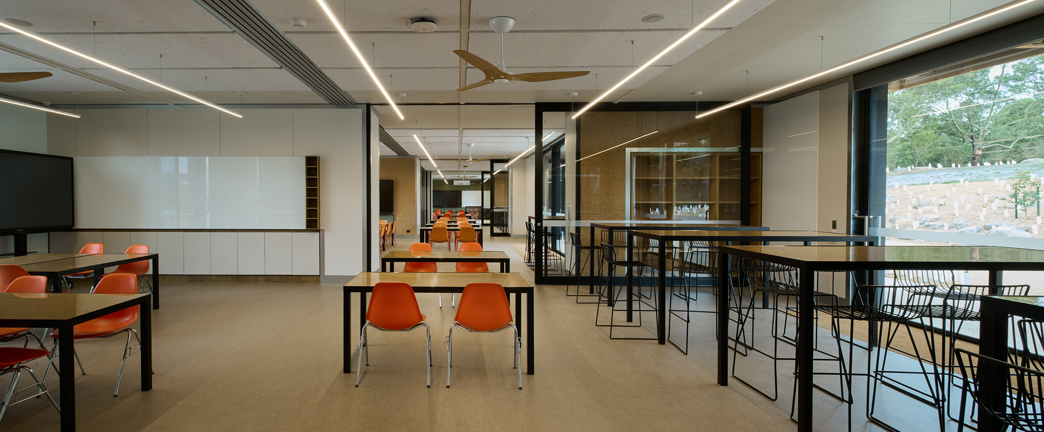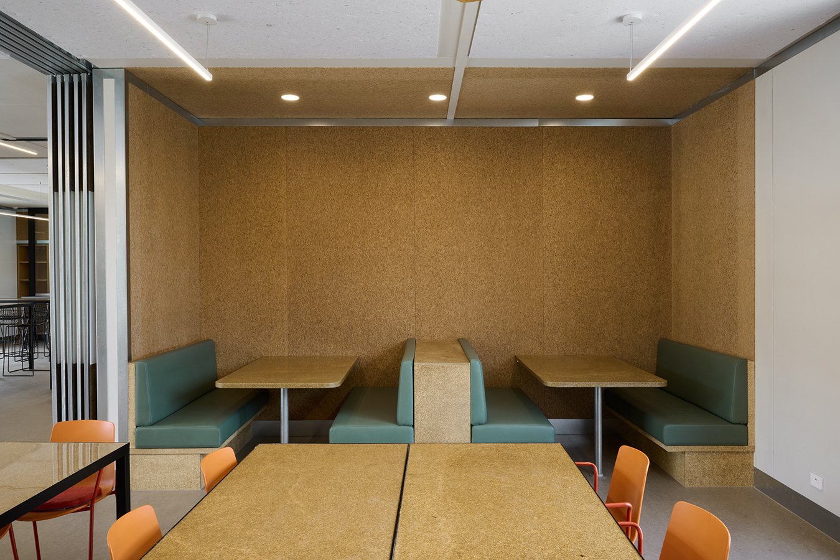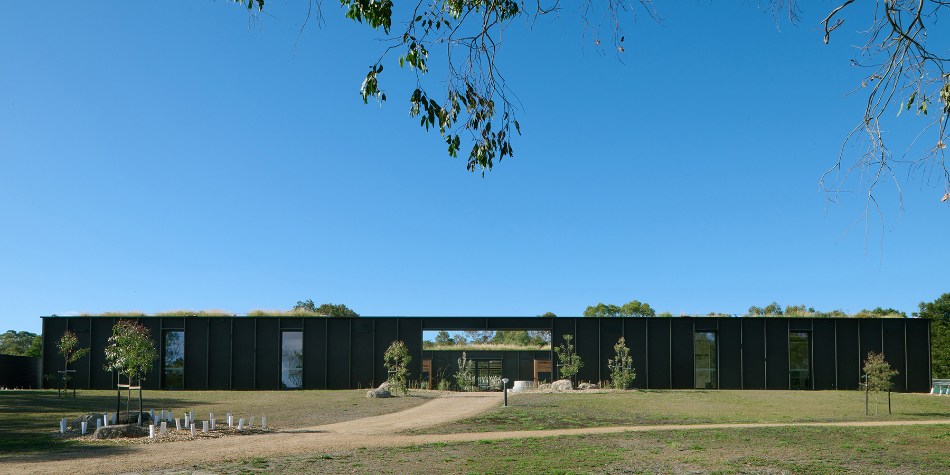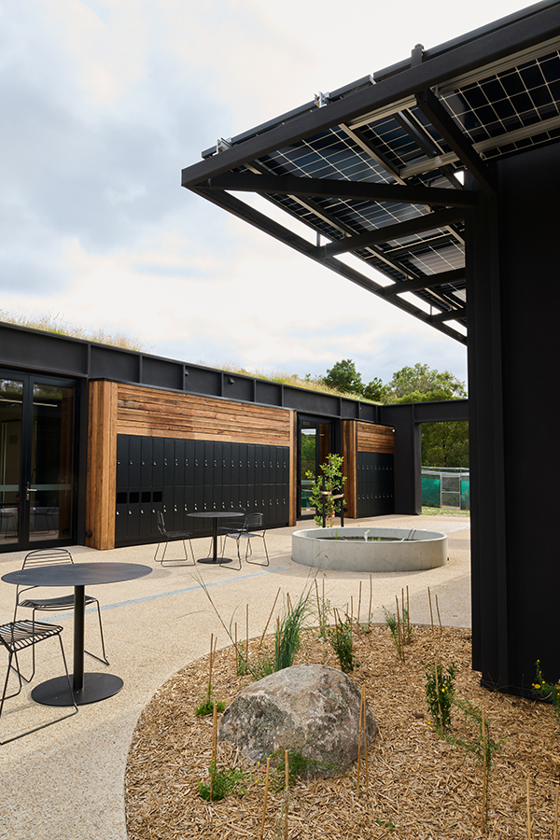When 39% of global emissions come from buildings and construction, 30% of all construction materials are wasted, and every new building displaces wildlife habitat, we asked: Why build a school when we could build an ecosystem?
The design process involved extensive co-design workshops with staff, students, and the school community to ensure that the result reflected the innovative learning program, the unique campus context and student needs while having a positive impact on the environment.
From the outset, the team approached material selection through a whole-lifecycle lens, only using products that are 100% recyclable or compostable with VOC-free, toxin-free, low-embodied carbon and carbon sequestering properties.
The building spans three pavilions linked by courtyards and sheltered outdoor learning areas, framing views of the neighbouring farm, nature reserve, and main school campus. The largest pavilion features a collection of five learning spaces and two quiet learning pods, providing a range of flexible learning settings that promote personalisation and student agency.
The second pavilion houses staff offices and amenities, while the third serves as the ‘homestead’, a communal kitchen and social space shared between students and staff, fostering a sense of belonging and community.
Outside, Aquaponic tanks with native fish, yabbies, and mussels provide ecological learning opportunities and a food source for students, and native plants fill out the green roof, providing a protected, drought-resistant habitat to foster the lifecycles of native butterflies, birds, and bees.
“The Futures Studio has delivered on each aspect of our brief, forming a vibrant hub for learning. More than just a building, it is a functional and durable ecosystem that supports the inextricable link between socio-emotional learning and our academic program, allowing for flexibility and collaboration.”
— David Bakker, Principal

