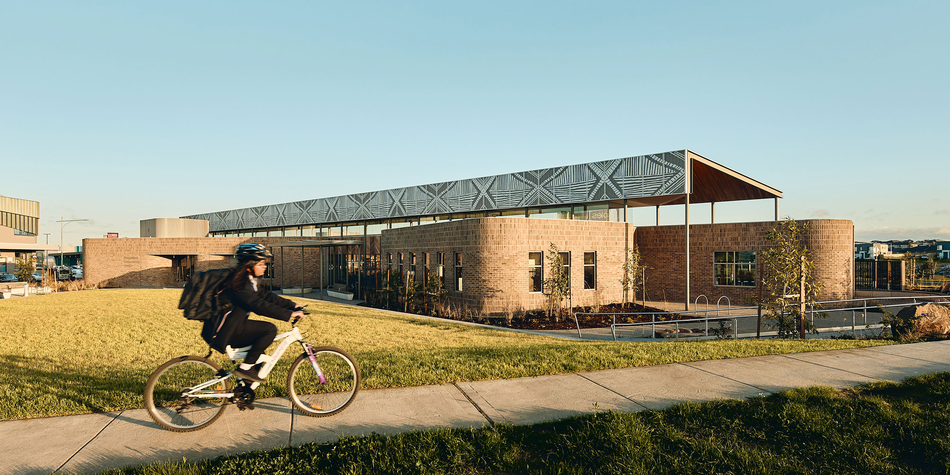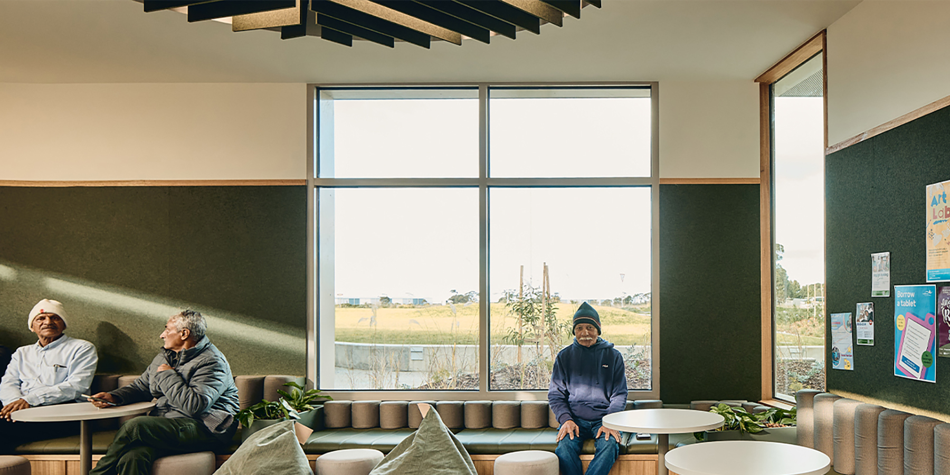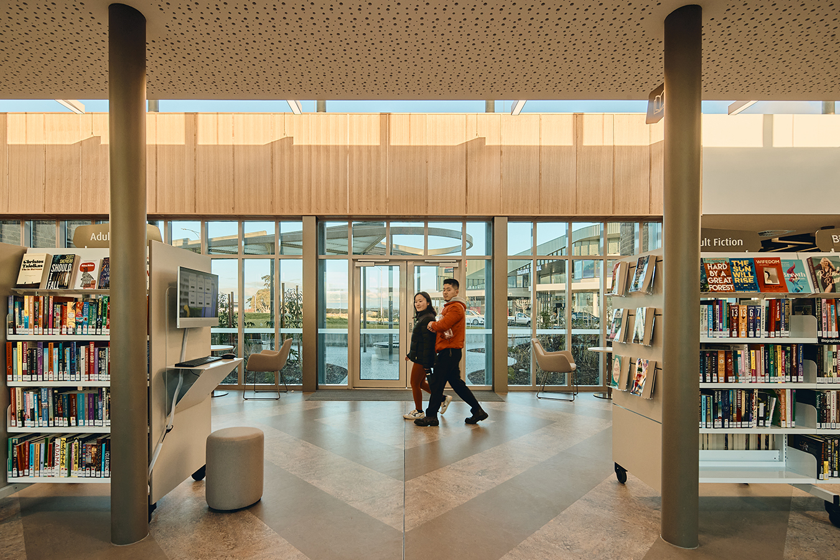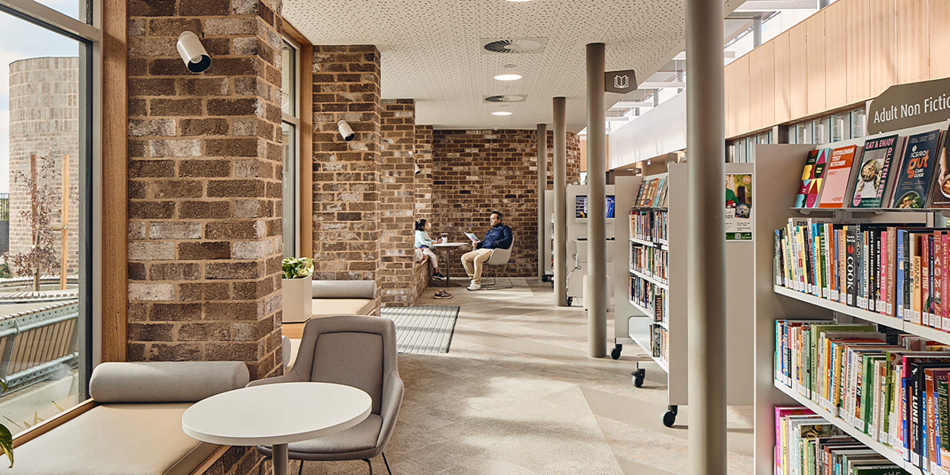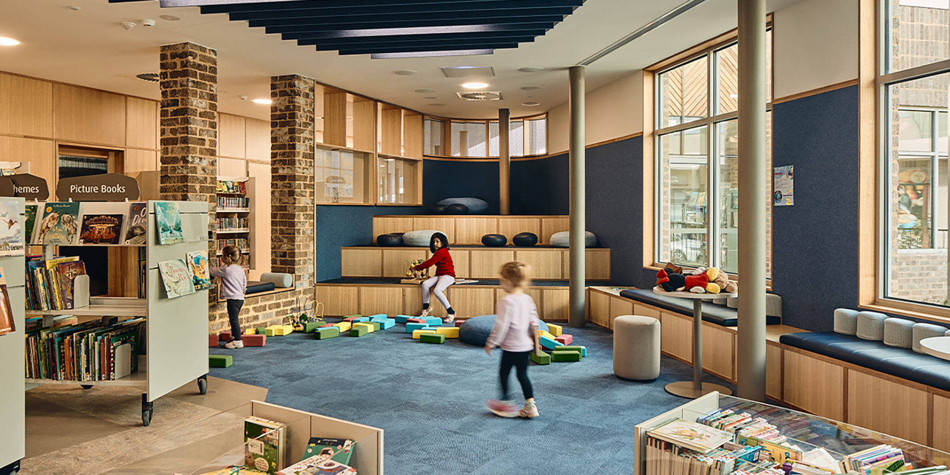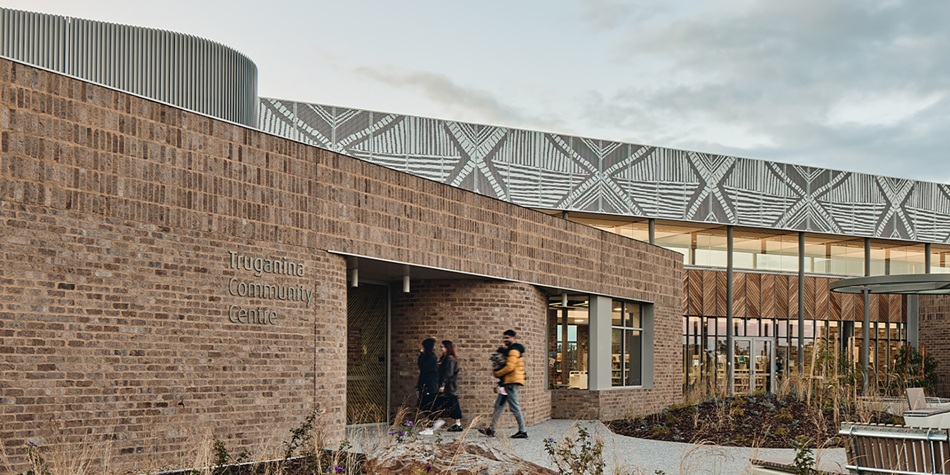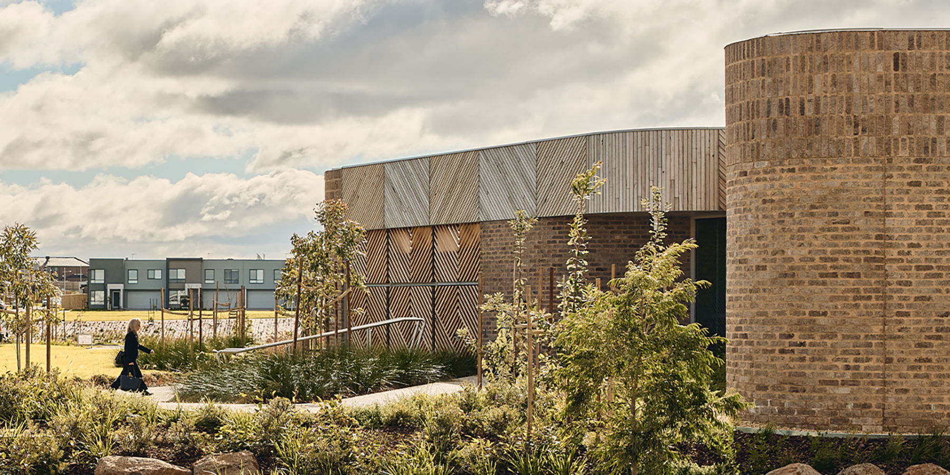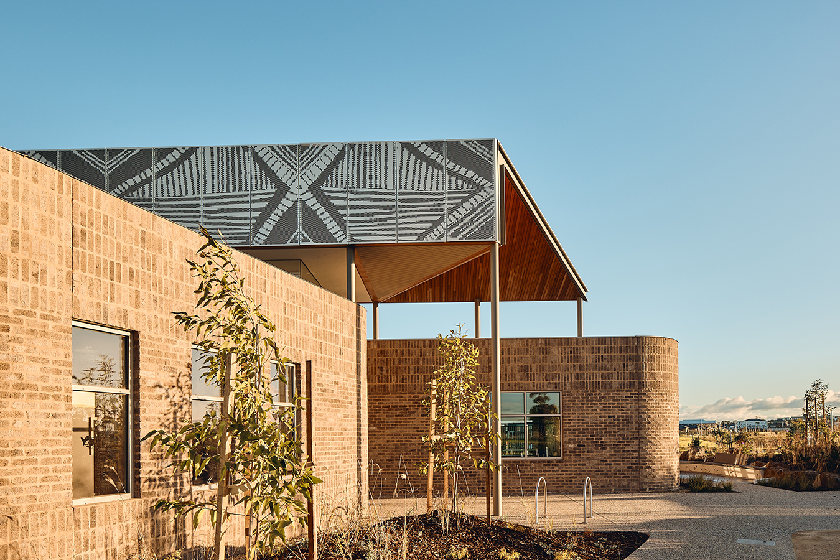The Truganina community’s desire for cultural literacy, competency and inclusivity formed the foundation of this project. These aspirations were shared through a collaborative co-creation process involving Wyndham City Council, Murdoch Children’s Research Institute, and Jasmax. Over eight months, a series of community workshops shaped both the project brief and concept design, embedding shared values into every aspect of the final outcome.
The resulting vision was co-authored by the community and centred around three key principles:
- A centre for cultural learning
- A place to share my culture
- A place to learn more about my neighbour’s culture
In response, the concept of a ‘library lounge’ was developed – flexible, welcoming spaces lining a central spine, offering access to programs and a curated collection of literature to foster cross-cultural understanding. Prioritising openness and inclusivity, the facility is fully accessible and thoughtfully zoned to accommodate diverse user needs.
It includes open library lounge areas, technology and study spaces, multi-purpose community and meeting rooms, a community kitchen, kindergarten rooms, maternal and child health consulting suites, staff offices, and landscaped outdoor areas. Importantly, the design focuses on cultural inclusivity and safety, reflecting the needs of a diverse, fast-growing population with residents from many nations including India, the Pacific Islands, China, the Philippines, Pakistan, and Sudan.
This project demonstrates a robust design process from co-design through delivery. The result exceeds the brief by delivering a new model for culturally inclusive community infrastructure.

