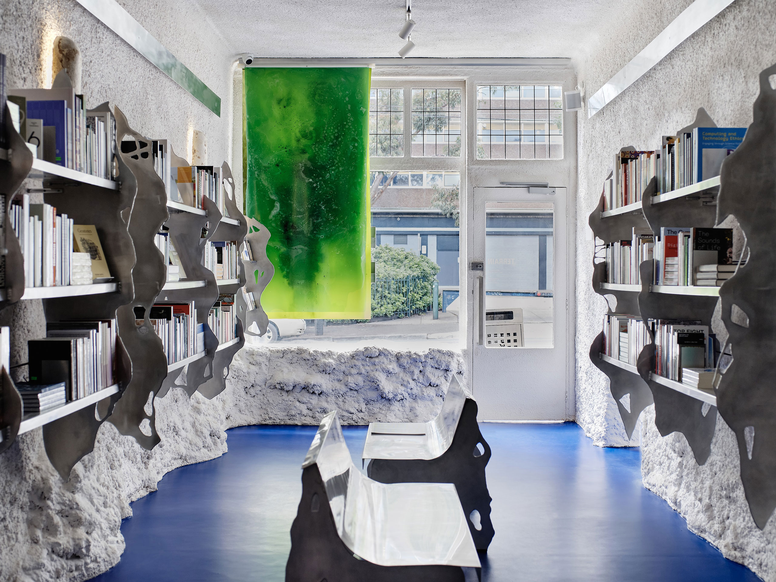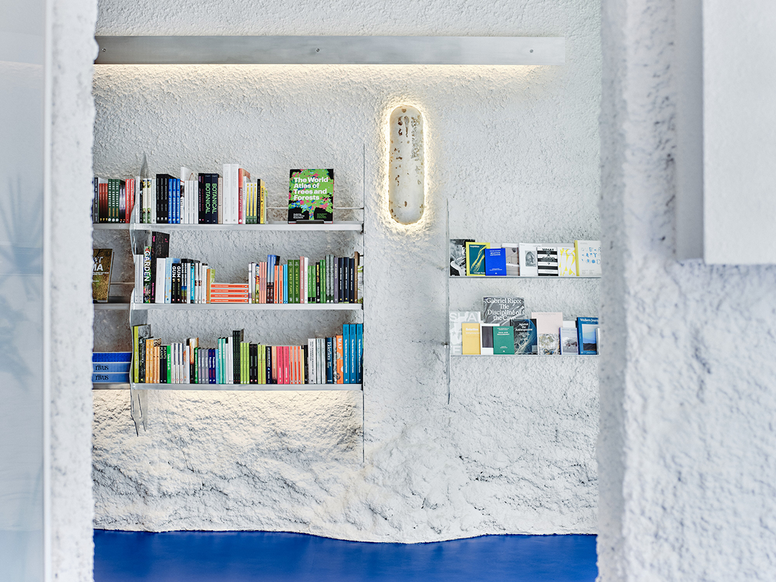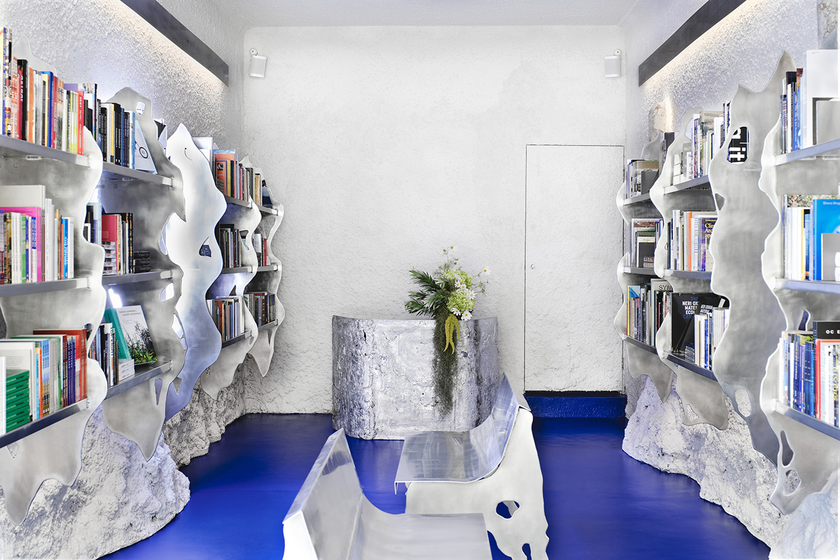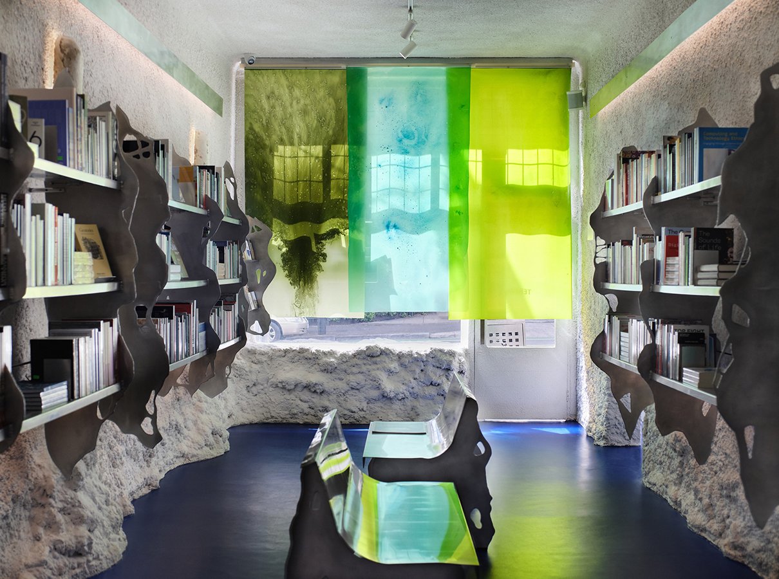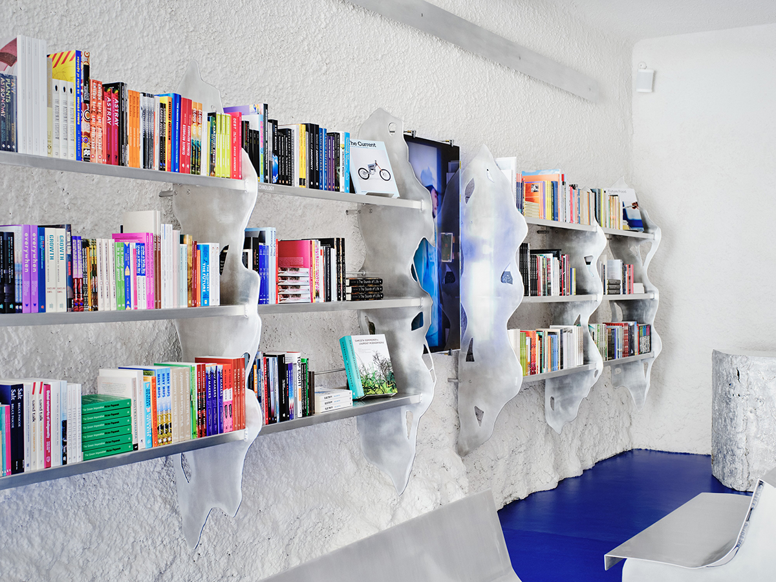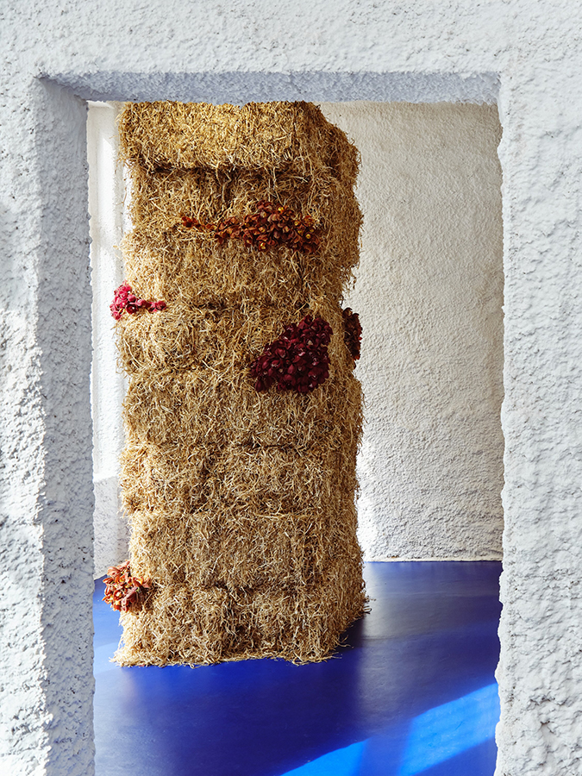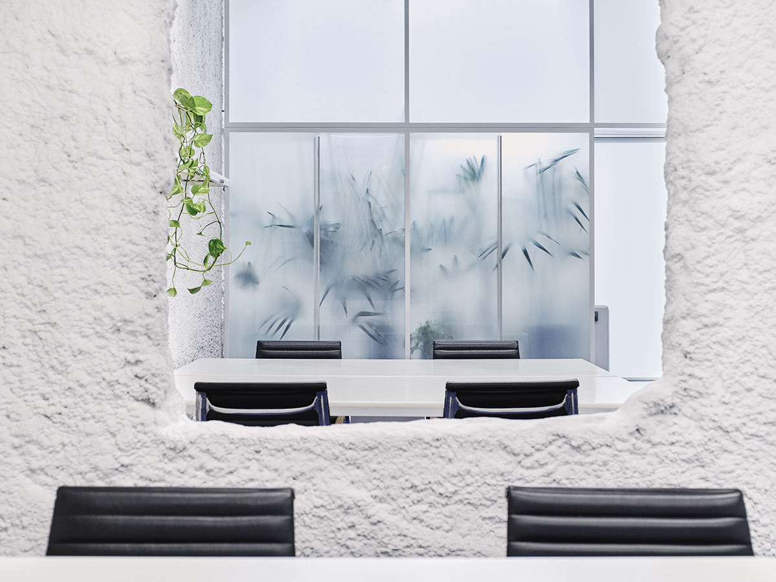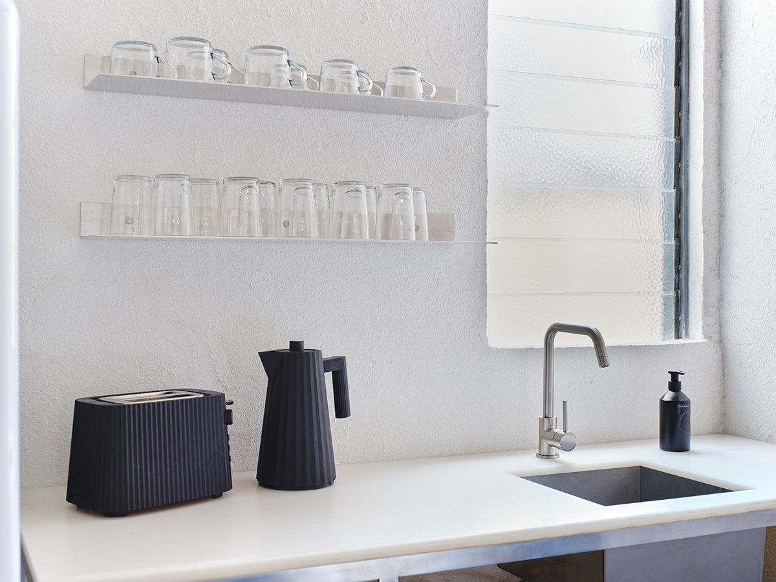The design process for TERRAIN was initiated and led entirely in-house by founder Cristina Napoleone, following an iterative, research-driven, and collaborative methodology.
Rather than outsource, Cristina embedded the design deeply within the mission of TERRAIN itself – using the space as a living lab for transdisciplinary experimentation across ecology, design, and public engagement.
The process began with a conceptual framework grounded in geographic thinking: drawing inspiration from underground networks and caves as ancient forms of refuge and knowledge exchange.
Material selections and spatial layouts evolved through consultation with local makers, scientists, and community members – prioritising proximity, traceability, and low toxicity.
All prototyping and fabrication occurred in Naarm/Melbourne or nearby, with one partner in Eora/Sydney. Circularity, carbon reduction, and sensory experience were the north stars.
Materials included mycelium-grown lights, algae-based bioplastics, recycled HDPE and aluminium joinery, secondhand lighting and office furniture, and custom lime plaster textured with construction debris and local polymer waste.
Every system was tested for functionality, legibility, and ability to spark curiosity. Aesthetic decisions supported material honesty and imperfection as ecological values.
The walls patina over time. The blinds shift in hue, where nothing hides the story of its making.
Throughout, the space was tested with users: as a retail shop, event venue, reading room, co-working studio, and place of refuge. Feedback loops shaped the final layout and systems.
Since launch, new features have continued to evolve – such as the interactive motion-activated soundscape. Every element was crafted to align physical infrastructure with cultural impact.
The process offers a replicable framework for ethical, community-rooted architecture responsive to both planetary urgencies and local opportunities.

