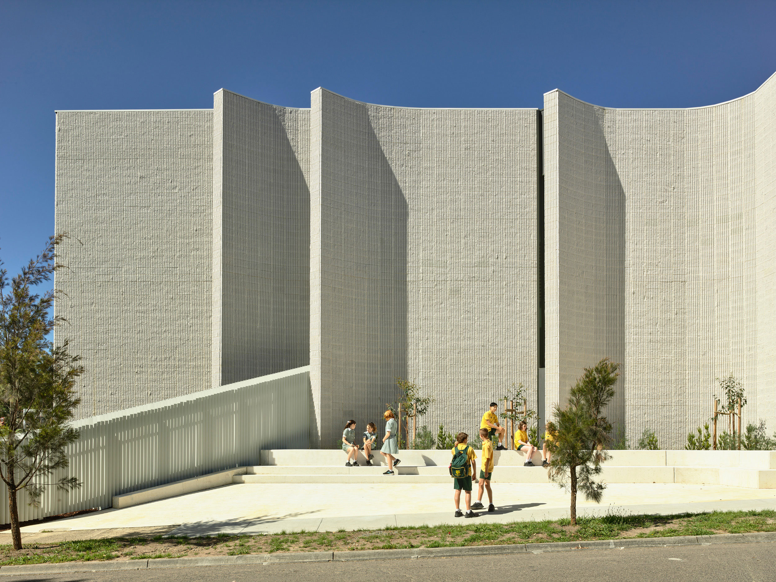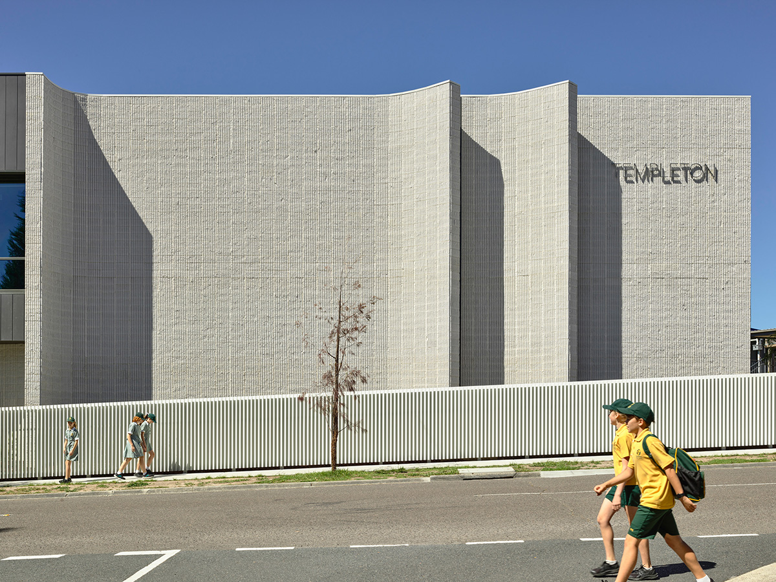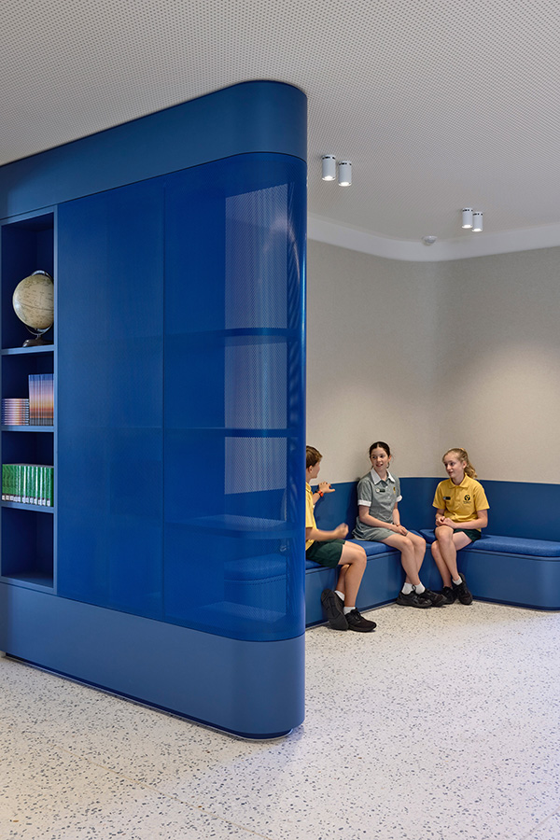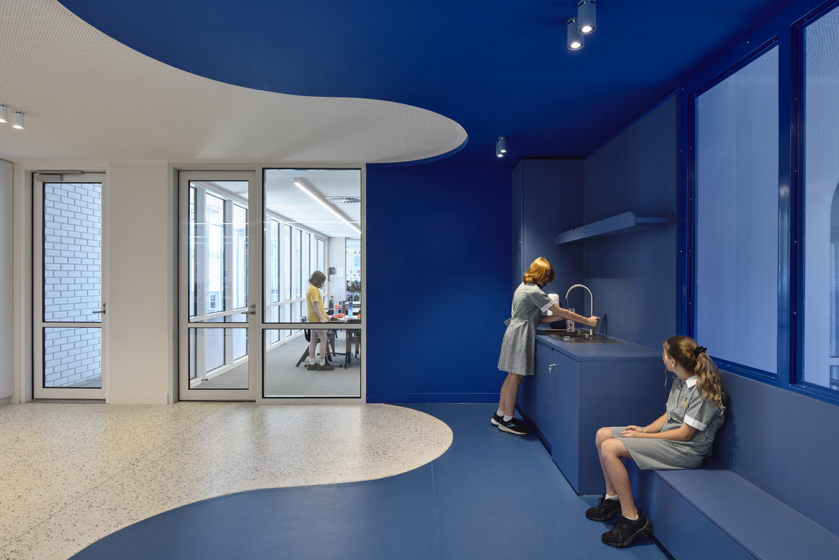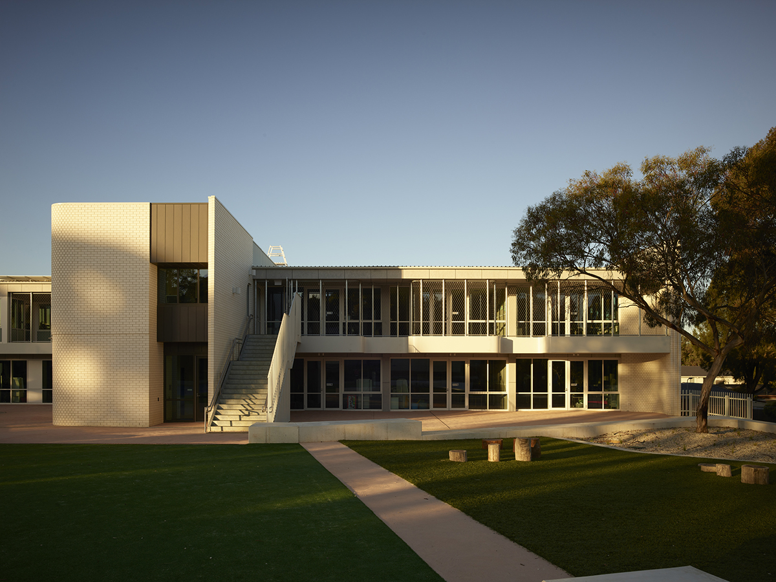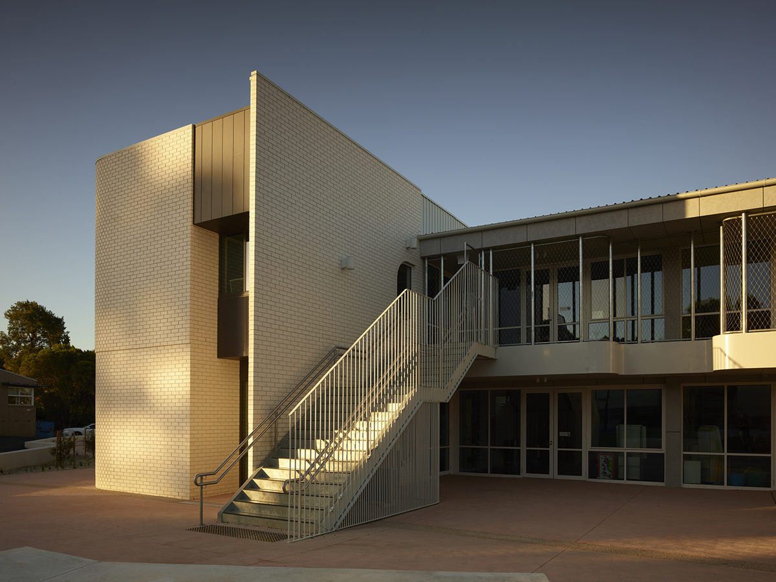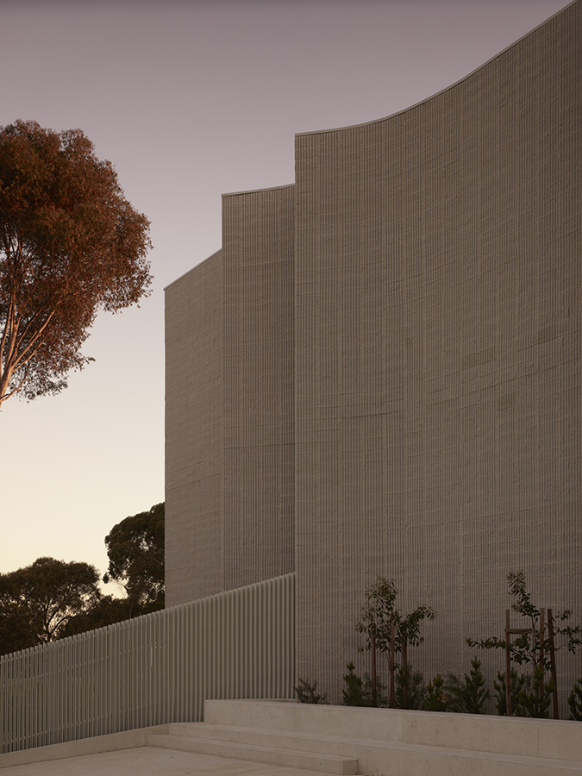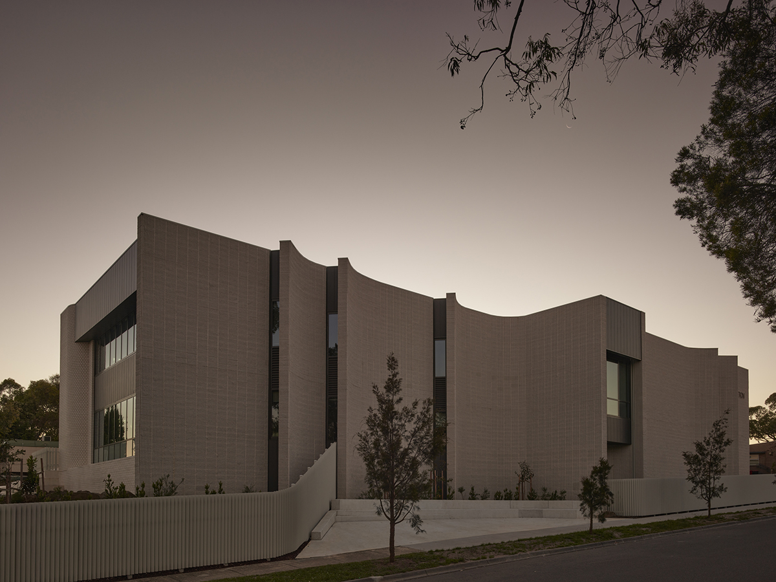Kosloff Architecture were engaged by our client, the Victorian School Building Authority, to undertake a masterplan for the school followed by the design and delivery of a new building, acting as Lead Architectural Consultant and Project Manager. We were involved from the initial masterplan through all phases to completion and handover, including post occupancy and defects liability period. We managed the contractor tender process as well as financial reporting to our client.
Undertaking a masterplan for the school prior to commencing the new building meant that we were cognisant of the campus-wide challenges and opportunities, and this informed our design response. We undertook an extensive stakeholder engagement process that was guided by our IAP2 certification – teachers, students and community members took part in this process.
It also involved consultation with Traditional Owners, the Wurundjeri Woiwurrung Cultural Heritage Aboriginal Association, on the design, which resulted in a landscape that references animals native to the area. Play areas are inspired by sugar gliders’ nests, and water-sensitive urban design traces a path modelled on the habitat of local kingfishers.
The tender was a lump-sum tender and consequently 100% complete contract documentation was produced by us and the specialist consultant team who were engaged and paid by Kosloff Architecture.
While the brief was uncomplicated – a two-storey teaching and learning facility with amenities and adjacent landscape – our design process involves posing questions that help expand our inquiry beyond the pragmatic and utilitarian, which helped form a design response that also successfully navigates the very steep slope of the site.
A conceptual framework, drawn from our extensive stakeholder engagement process, is established and agreed to from the onset, and this informs all phases of the project. For this project, the key conceptual framework drivers were Connection to Nature, Aspirational Learning, and Local Character.

