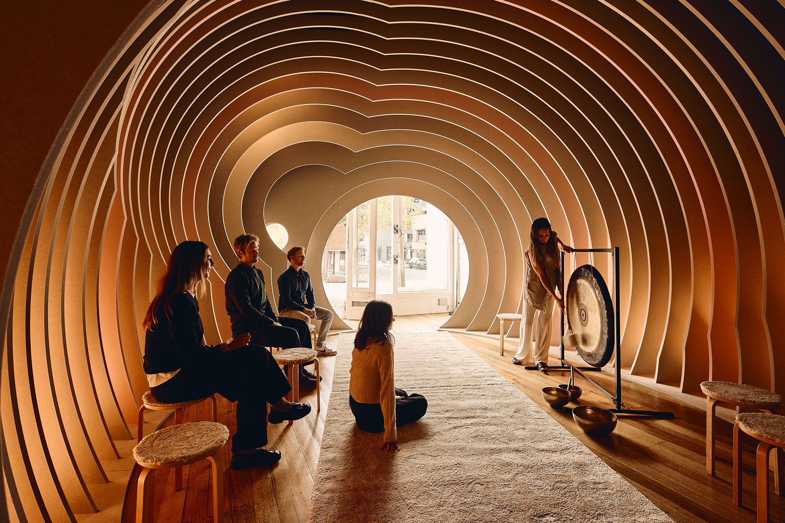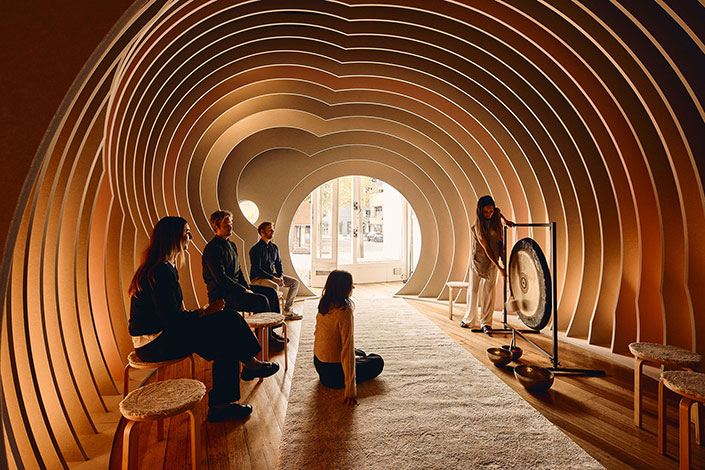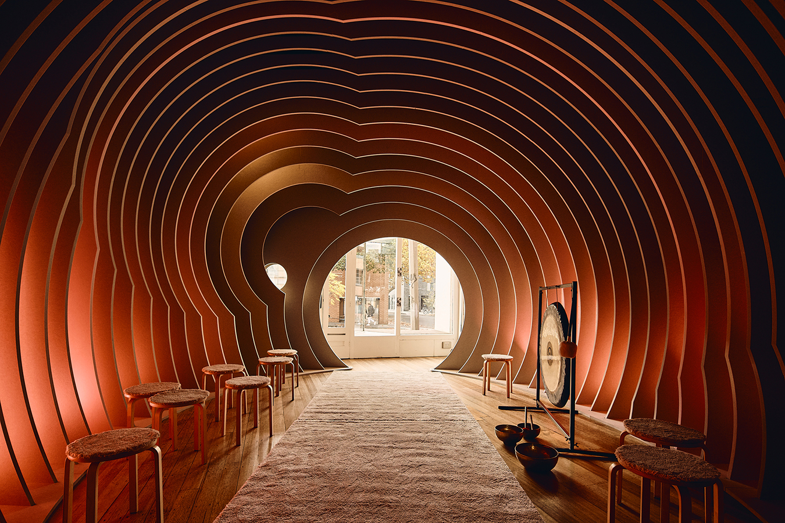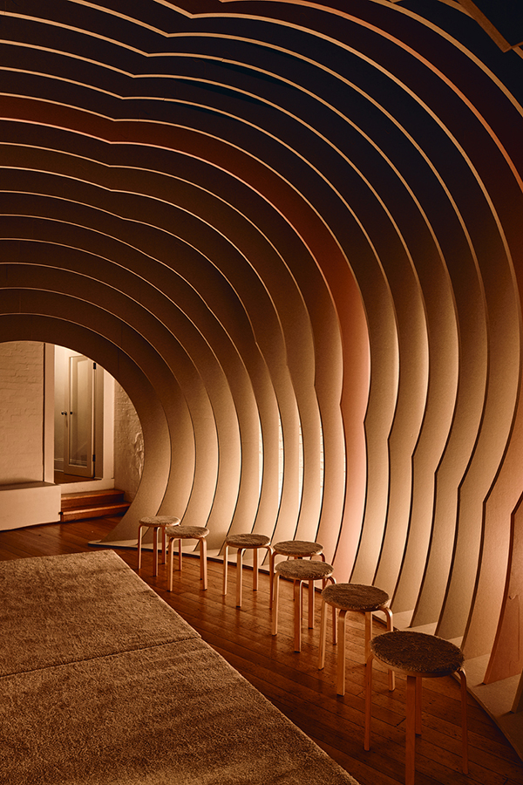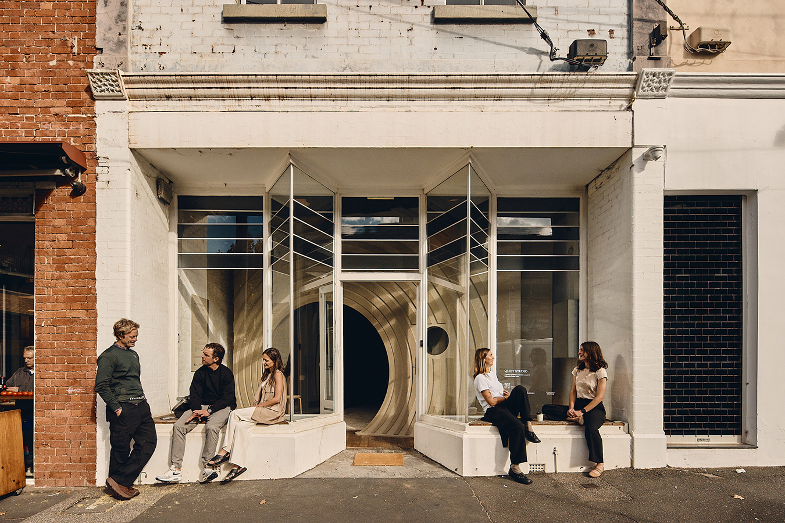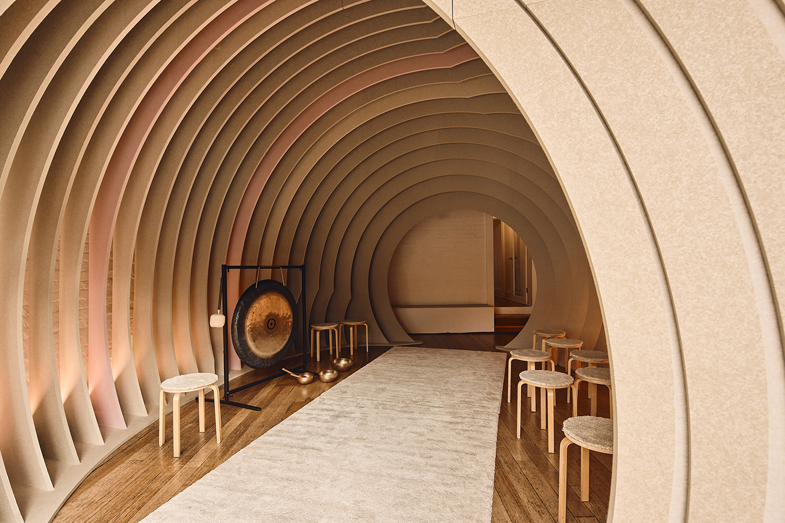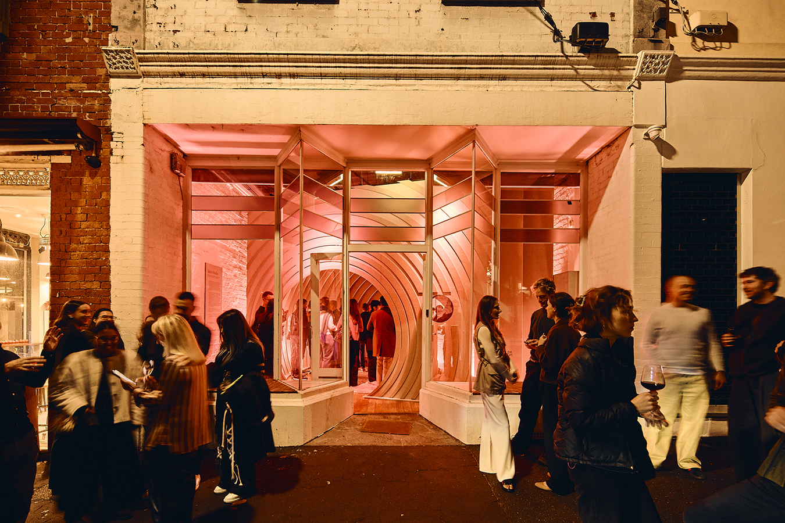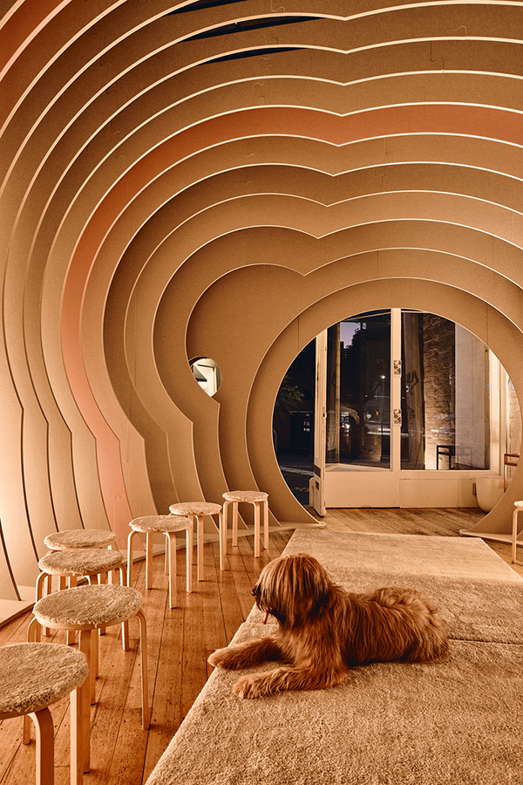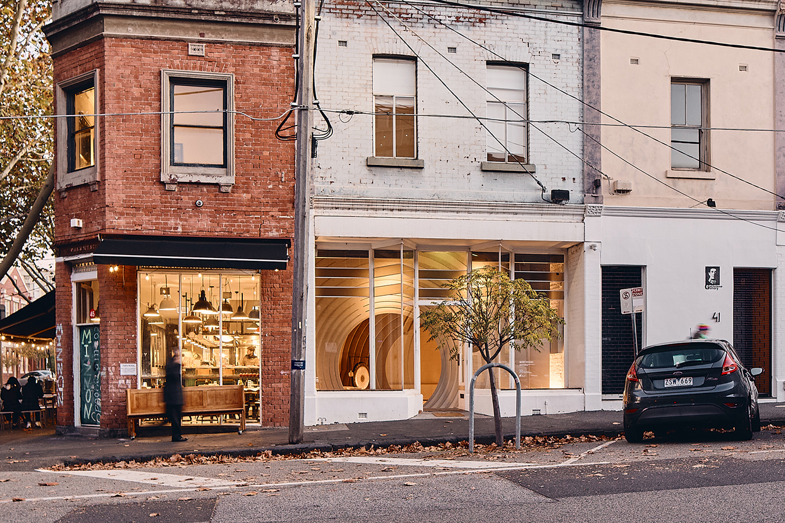The project brief was to create a temporary installation for Melbourne Design Week 2025 that would explore calm, clarity, and the role of sound in shaping wellbeing. The site, a gallery at 63 Derby Street, Collingwood, required a transformation from a reverberant, urban interior into a restorative sanctuary that could host guided meditations, breathwork, and sound healing.
The challenge was to deliver measurable acoustic and physiological benefits while maintaining a strong architectural identity. The design team was asked to blend sustainability, wellness science, and aesthetics into a single cohesive experience.
By integrating acoustic panels and sculptural geometry, the intent was to reduce cognitive load from urban noise, provide an evidence-backed enhancement to mental clarity, and offer an inclusive space that acknowledges and respects the Wurundjeri Woi Wurrung people of the Kulin Nation, the Traditional Custodians of the land on which Quiet Studio stands.

