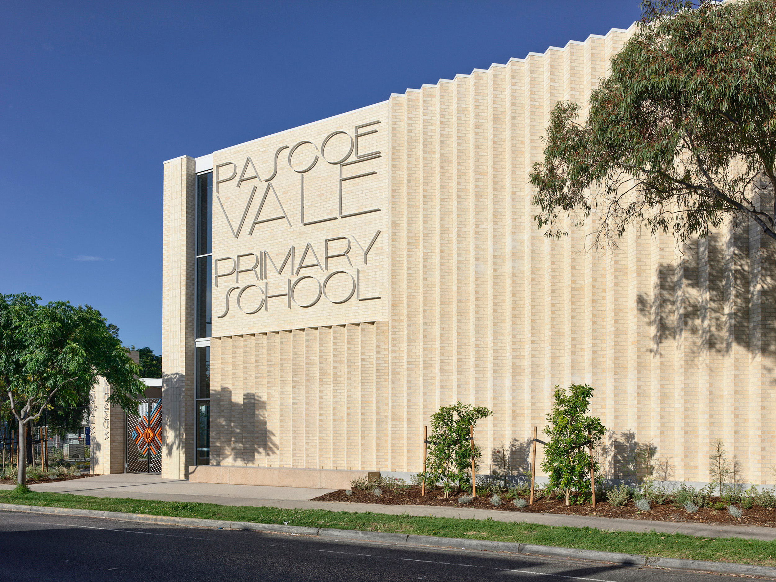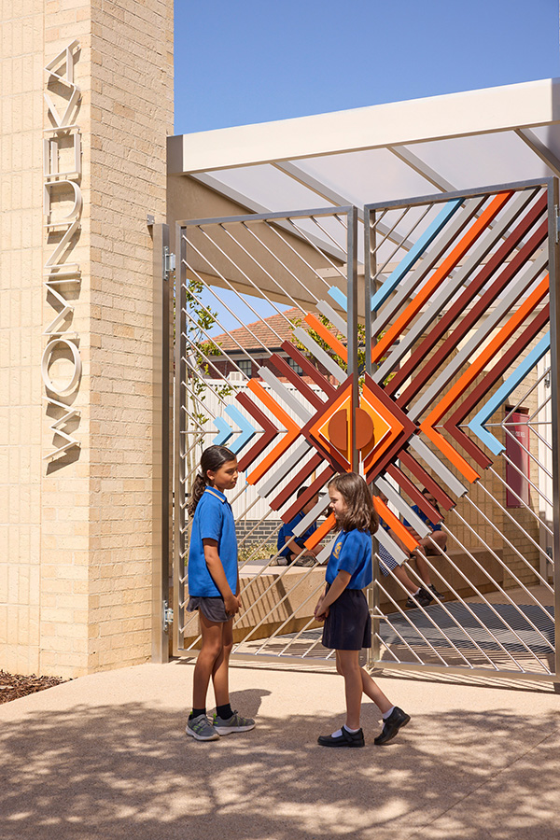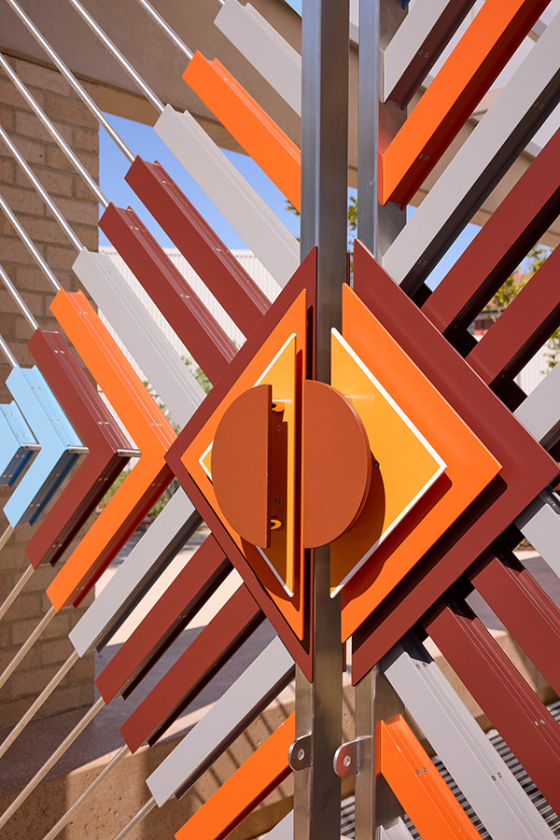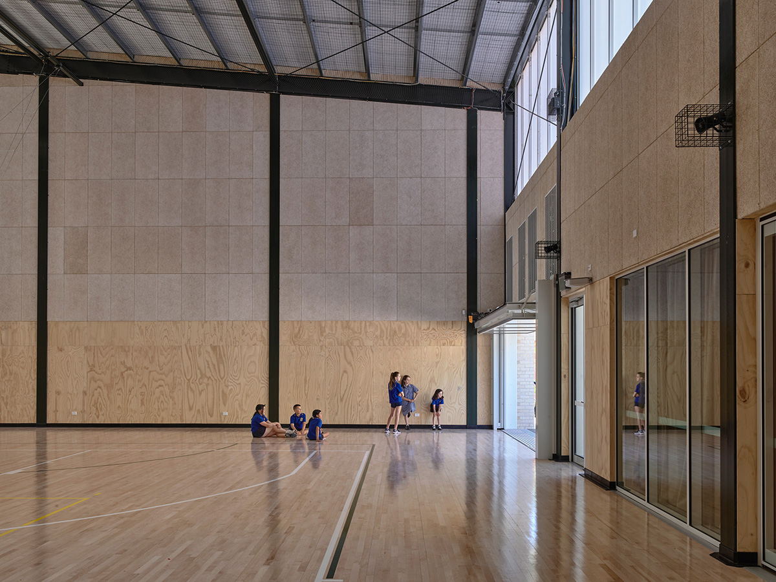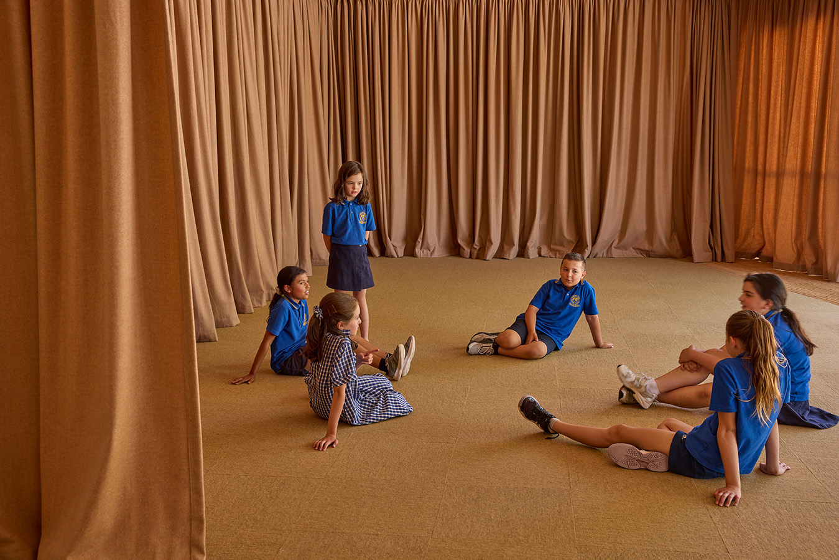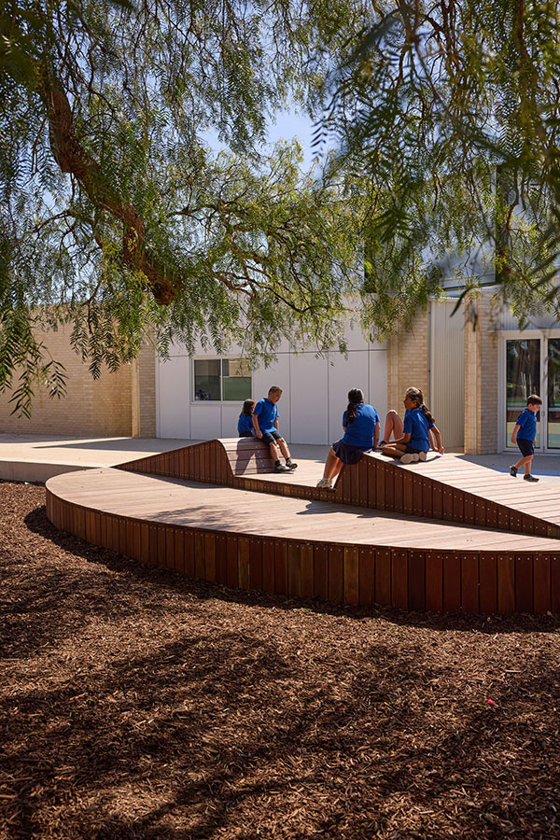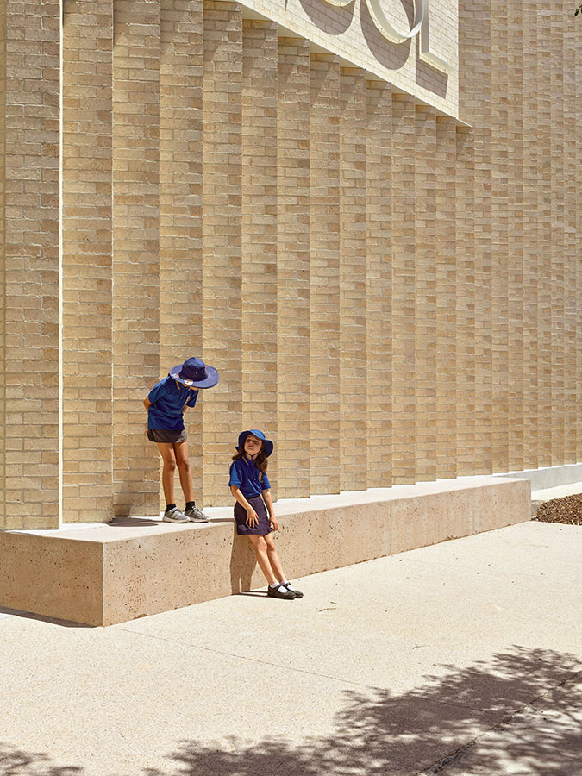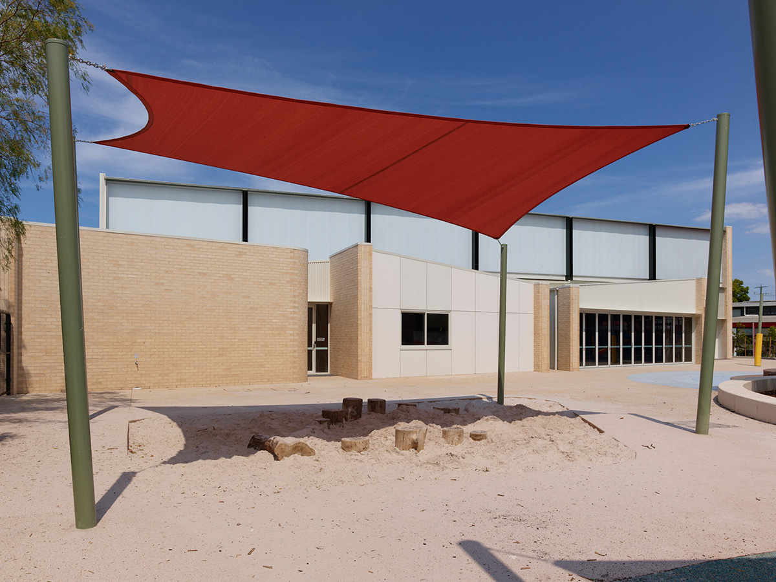Extensive stakeholder engagement, including consultation with Traditional Owners, was at the heart of our design process for the new Gymnasium and Performance building. We had worked with the school over a seven-year period, realising the masterplan over three stages, continuing to evolve and refine our engagement with them.
Through an IAP2 framework we engaged with staff, students, parents and the broader community to establish three key design drivers for our conceptual framework: Context and Scale, Connection to Nature, and Community and Connection.
Our engagement with Traditional Owners — namely representatives from VAEAI (Victorian Aboriginal Education Association) and Aunty Doreen representing the Wurundjeri Woi Wurrung Cultural Heritage Aboriginal Corporation — was undertaken over a number of years through a series of workshops and discussions. The process culminated with the engagement of Indigenous artist Kent Morris to collaborate on the design for the entry gates to the new building, and directly informed both the selection of materials and inclusion of language through joint naming in various locations.
A delightful narrative for the campus landscape was also developed in collaboration with Traditional Owners, encapsulating a story about the epic battle between a snake, a kookaburra, and a singing frog. The culmination of this was the creation of an ‘amphibitheatre’ — a frog-shaped amphitheatre directly adjacent to the new facility.
It is through stakeholder and cultural engagement that the brief has been enriched and developed beyond its functional requirements. Kent’s description of his work captures this perfectly:
The gate represents gathering, learning and the exchange of knowledge, highlighting the importance of passing down knowledge through the generations. It also emphasises the dynamic of knowledge; the potential to engage with learning and the many possibilities available when entering through the gate. Upon exiting, the knowledge attained, and connections made can reach out in many directions.

