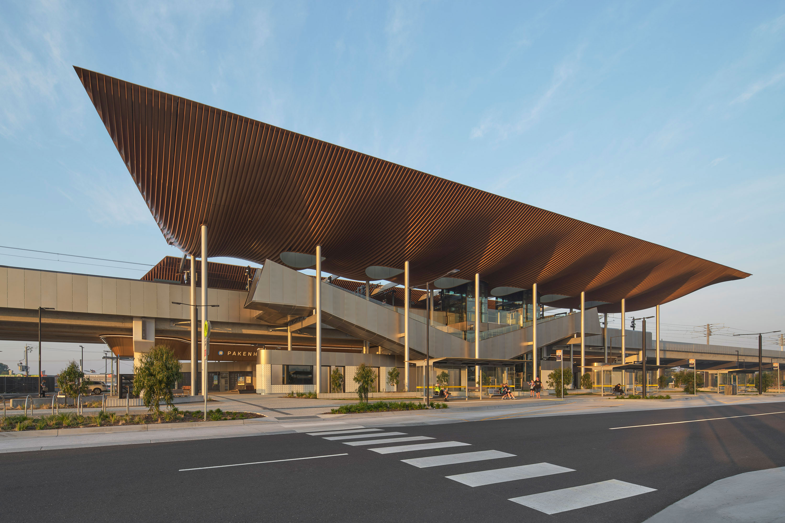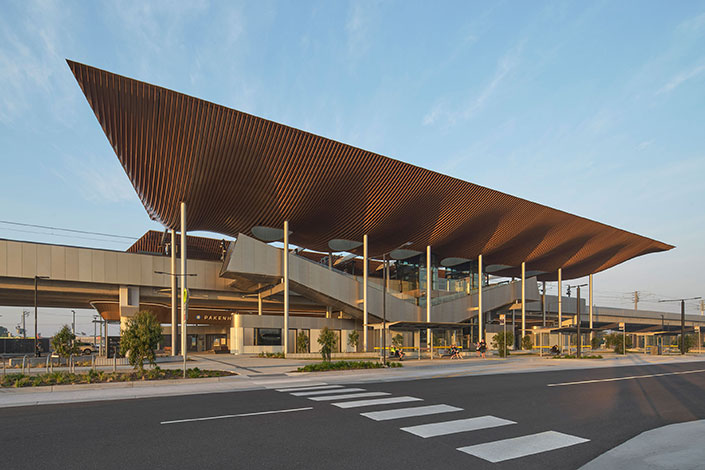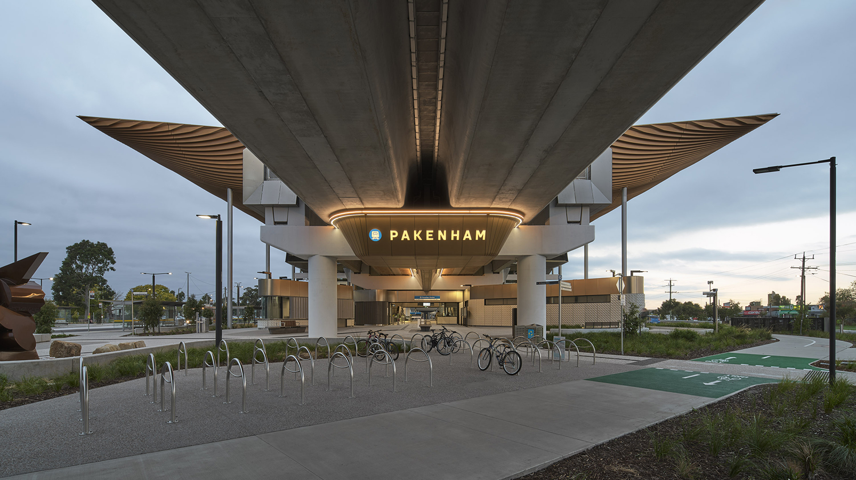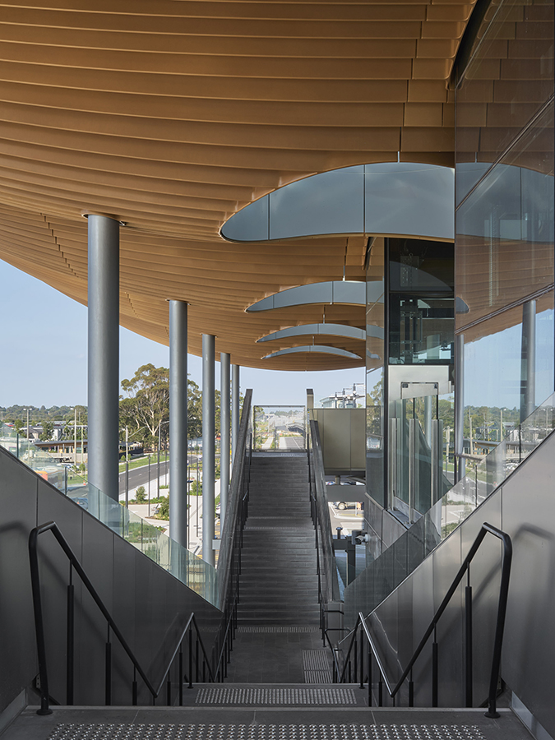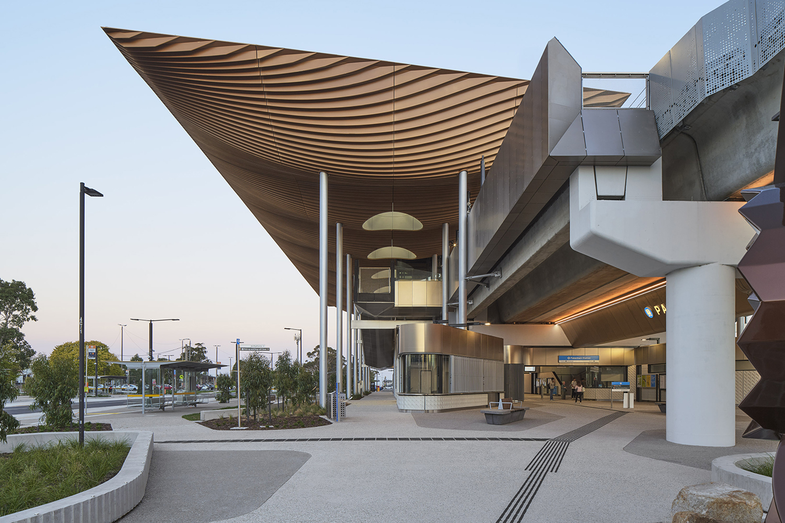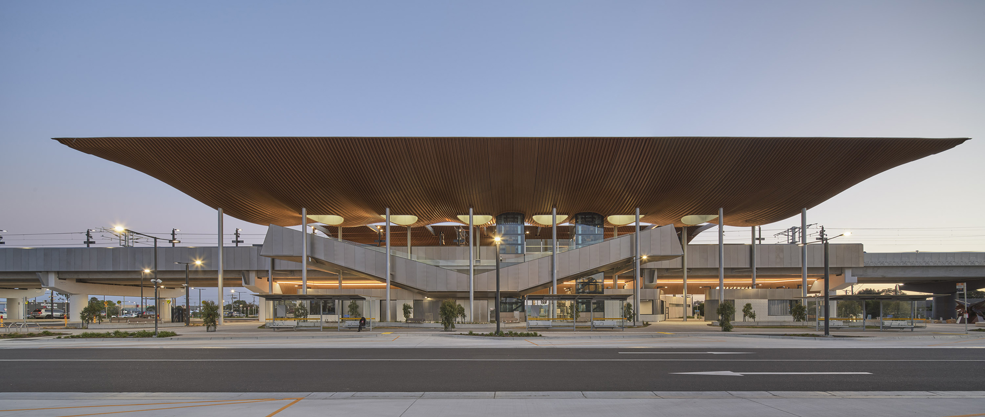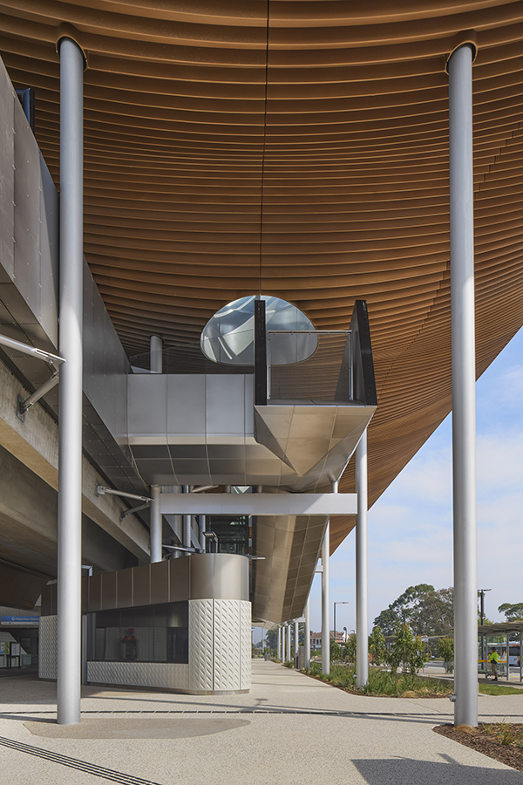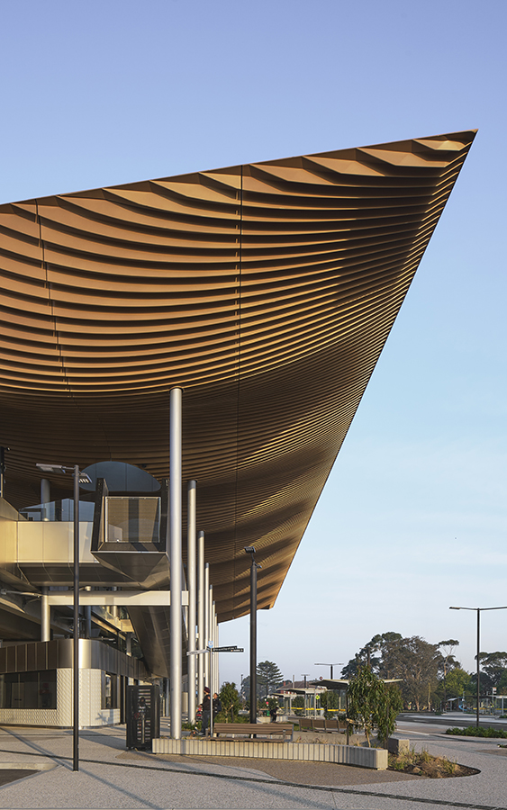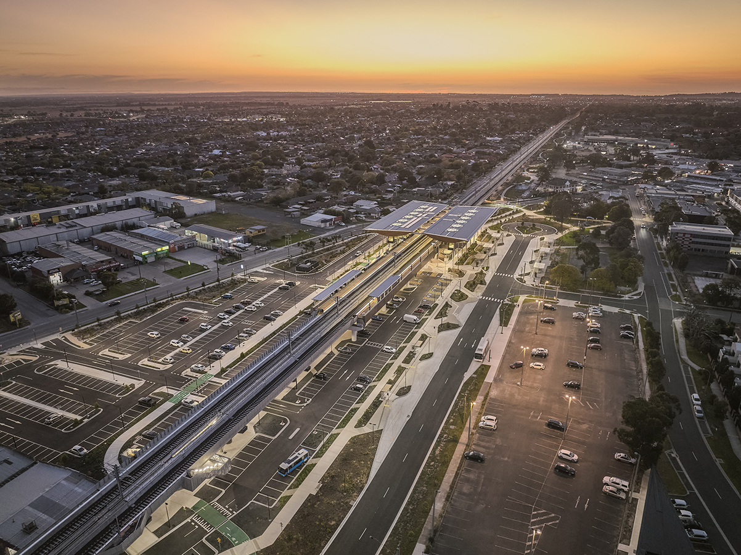Pakenham Station was shaped through an extensive, highly collaborative design process. From the outset, Genton worked closely with the North Western Program Alliance — comprising Metro Trains Melbourne, Level Crossing Removal Project, John Holland and KBR, and Tract Landscape Architects. Genton envisioned a gateway station defined by openness, safety, and community connection.
To realise this concept, our team built on previous experience to maintain sufficient weather protection requirements while reducing the facades. By eliminating conventional facades, we created a transparent station that welcomes daylight, encourages natural ventilation, and offers uninterrupted visibility across every platform. The result is a bright, inviting environment that lowers crime risk and helps commuters feel inherently secure.
Pioneering digital fabrication was central to realising this vision. The team used advanced computer-controlled manufacturing to build the roof from reinforced thermoset, minimising waste, reducing secondary steel, and dramatically lowering embodied carbon. This was Australia’s first use of such technology in a live rail environment, executed with millimetre precision to avoid disrupting daily train operations.
Throughout, Indigenous co-design played a pivotal role, embedding local stories of Bunjil the Eagle and traditional eel traps into the architecture and landscape. This process ensured the station does more than acknowledge Country — it invites daily interaction with culture.
Ultimately, the project exceeded the brief by delivering more than an upgraded station. It created new public realm with enhanced connectivity through paths and bike networks and established a dynamic landmark gateway to Pakenham and Gippsland. The result is a beautifully executed, future-focused station that elevates infrastructure into a catalyst for community, culture, and environmental leadership.

