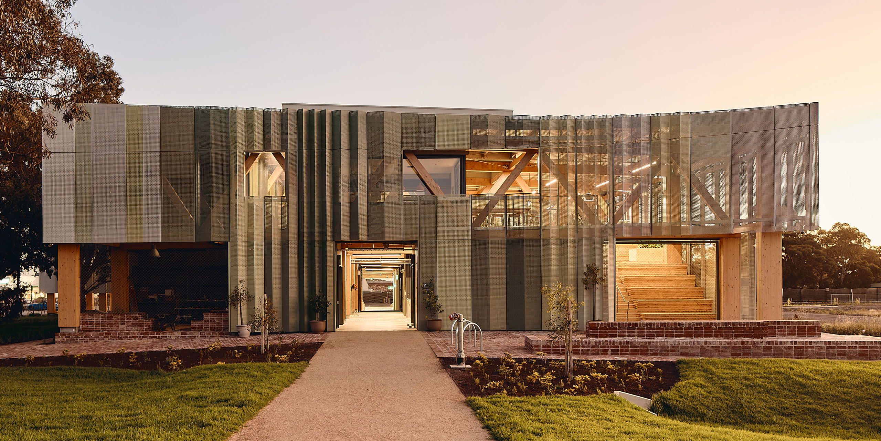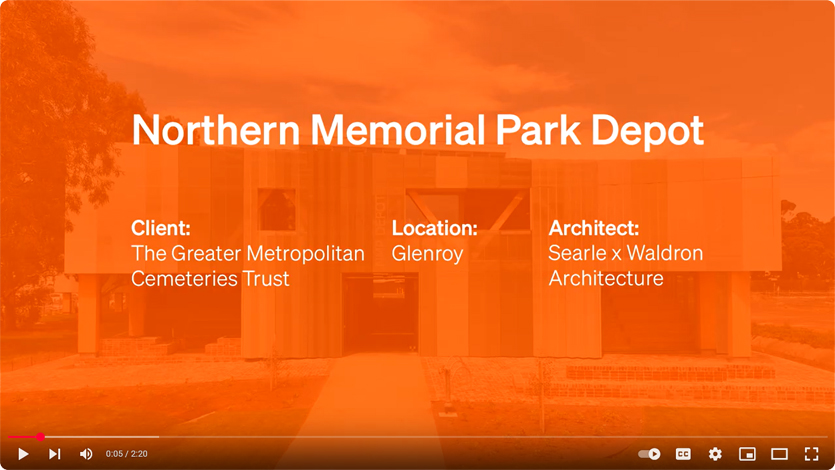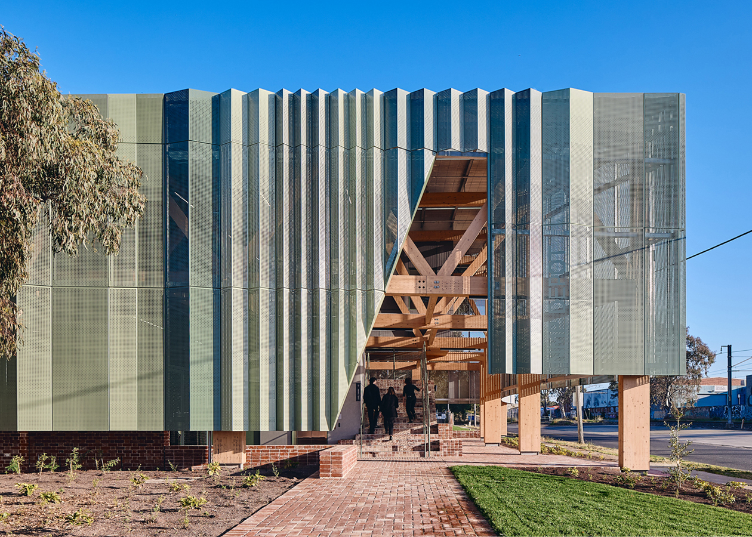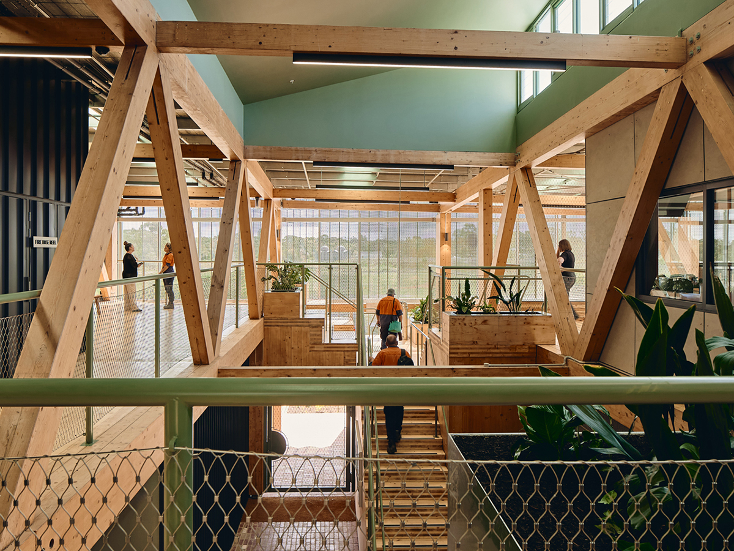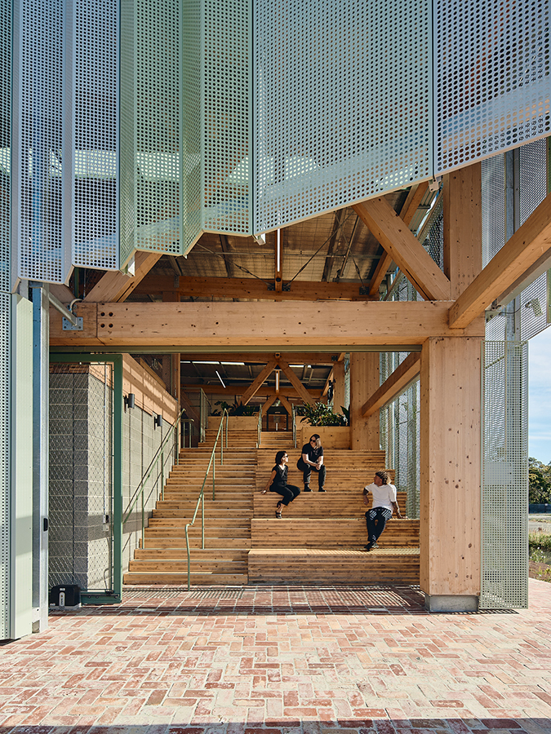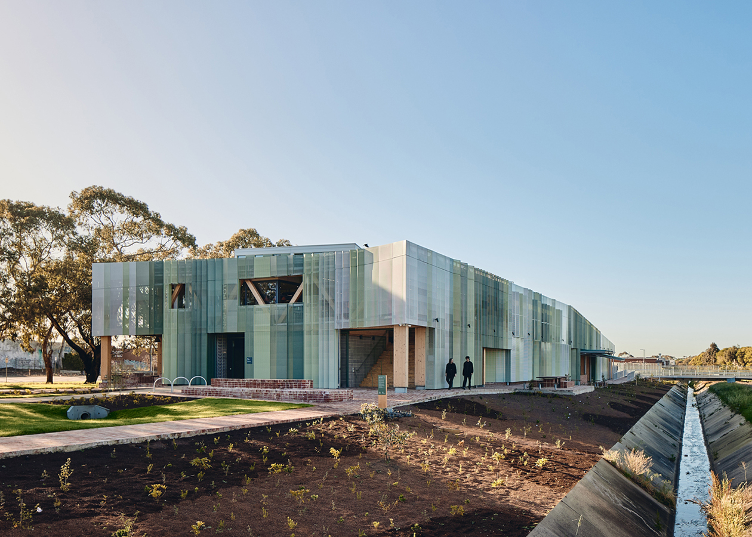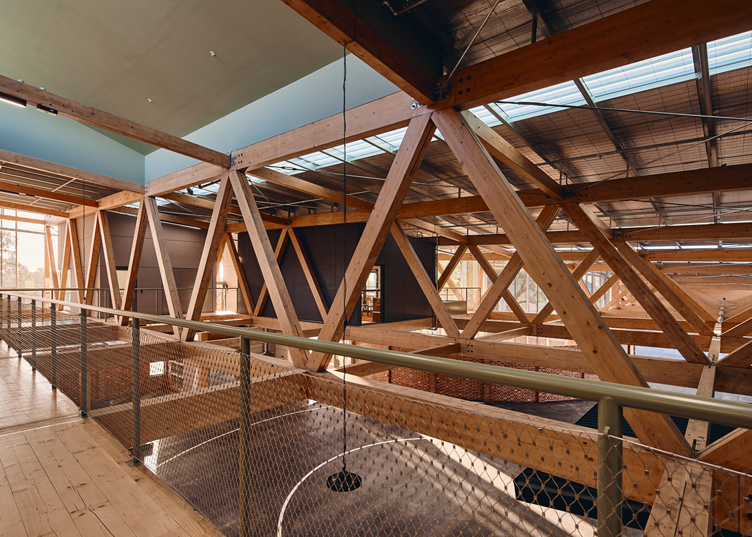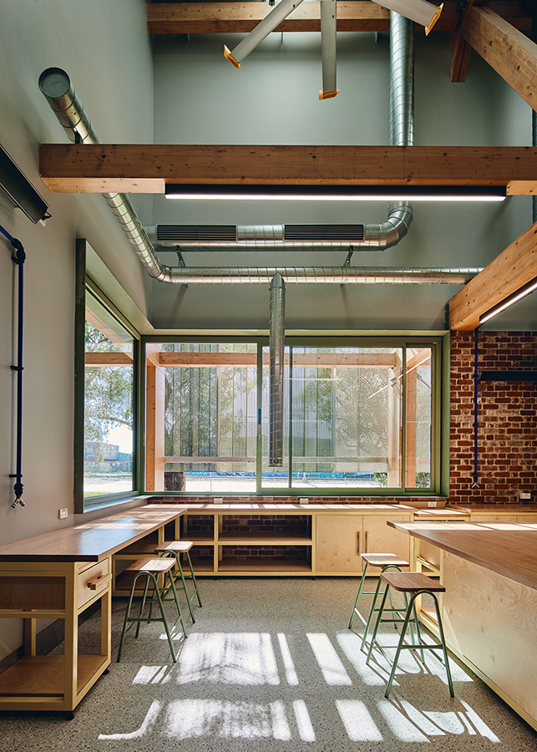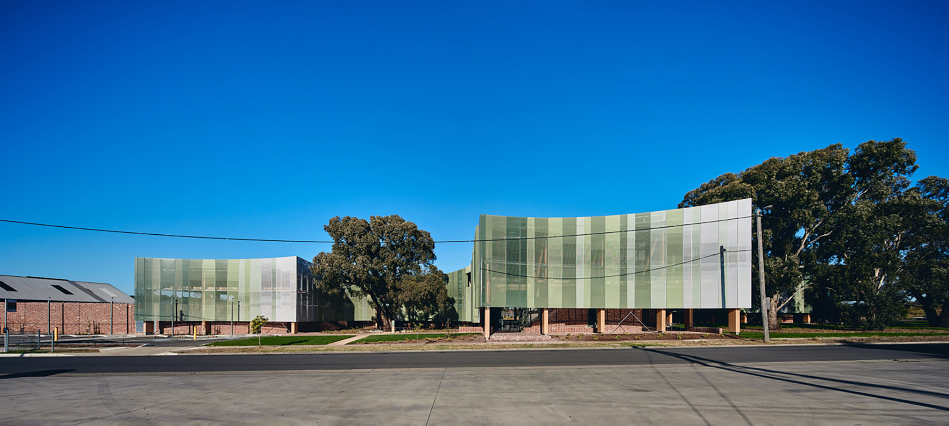Process with Purpose: The Northern Memorial Park Depot emerged from a deeply collaborative process between the design team, Greater Metropolitan Cemeteries Trust (GMCT), engineers, builder and fabricators.
From the outset, the client articulated a vision to move beyond a standard industrial facility, seeking instead a workplace of longevity, dignity, and sustainability. Working in close partnership, the team explored ways to embed GMCT’s values into the functional brief. Regular design reviews allowed emerging ideas—such as mass timber construction and passive design principles—to be tested and refined with input from operational staff and a broader consultant team.
The bespoke glulam truss system required advanced digital modelling, with each of the 20 trusses individually shaped to accommodate mechanical services, structure, and spatial planning. A high-detail LOD400 model was developed to coordinate prefabrication, enabling an efficient construction sequence and minimal on-site waste.
Sustainability was not treated as an afterthought but embedded from the outset—from selecting recycled bricks sourced 50 metres from the site, to prioritising spatial connections that support mental wellbeing. Certification systems were explored but ultimately set aside in favour of more meaningful outcomes tailored to the building’s unique context, user group and indoor–outdoor spatial sequences.
The final design was implemented with focused attention to detail. Elements such as custom joinery, amphitheatre seating, and external walkways integrated seamlessly with the architectural intent.
The result is a facility that operates with the efficiency of an industrial building but feels more like a civic and community space—proving that collaborative, values-led processes can deliver design excellence in unexpected contexts.

