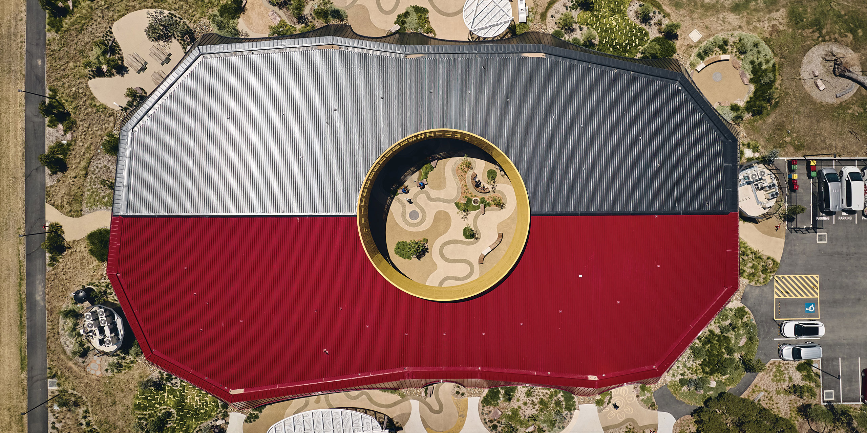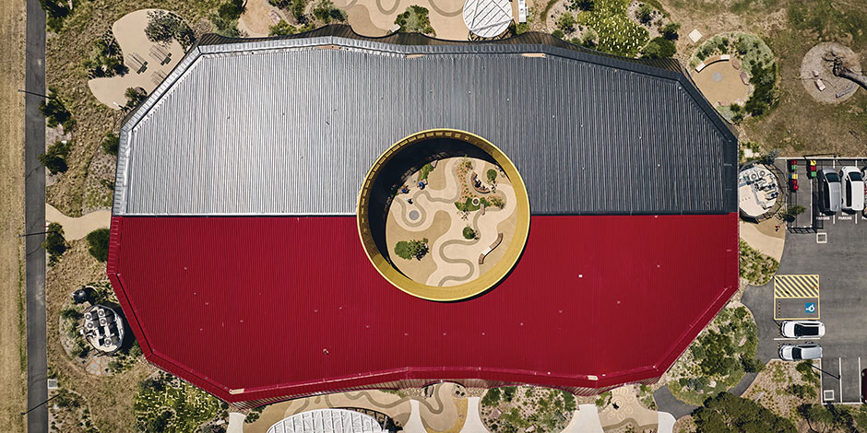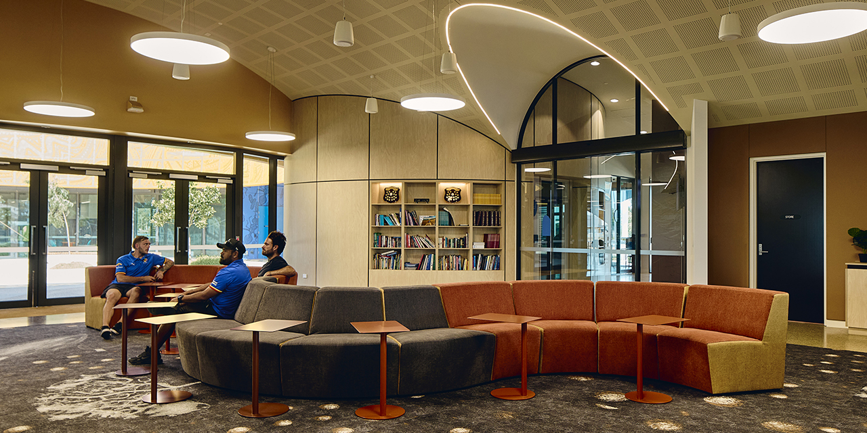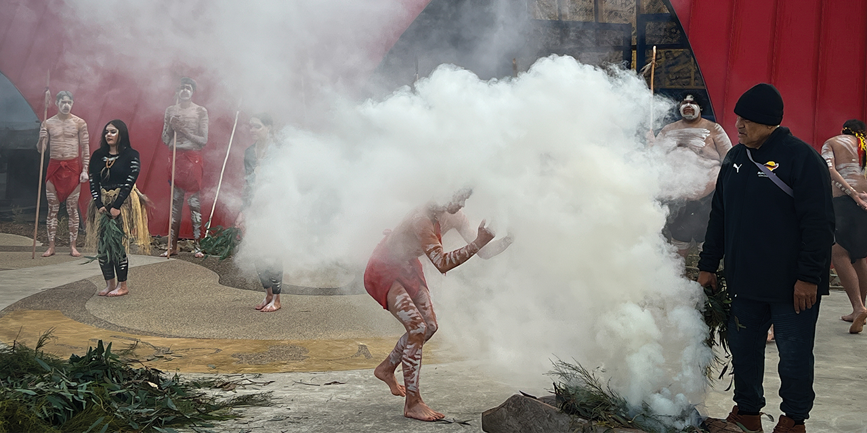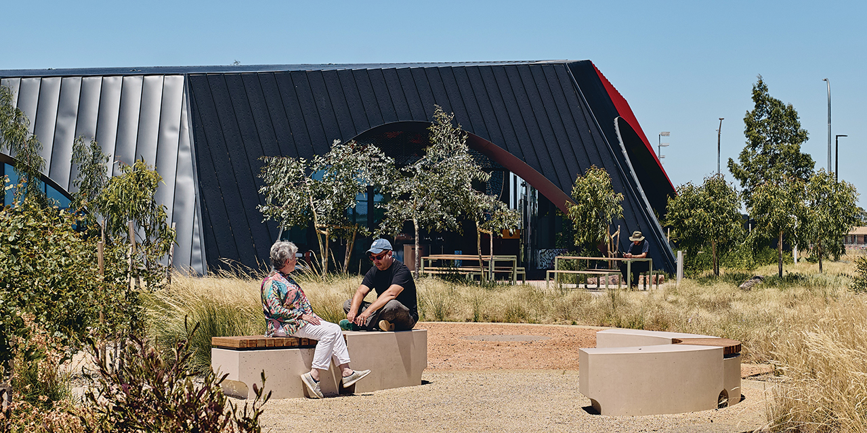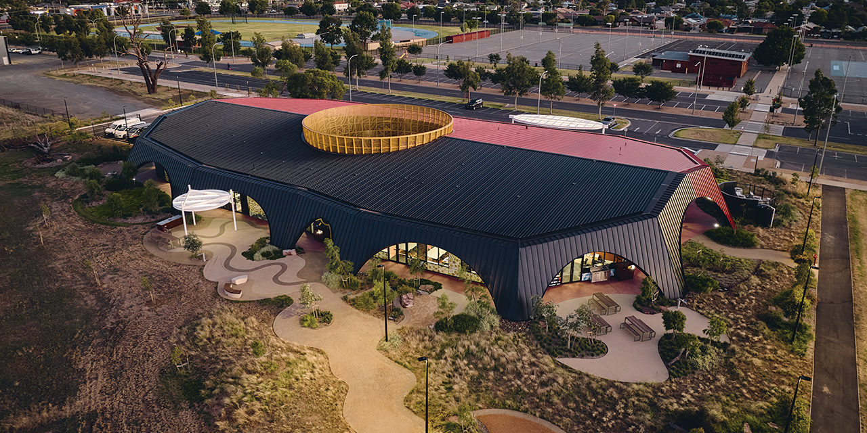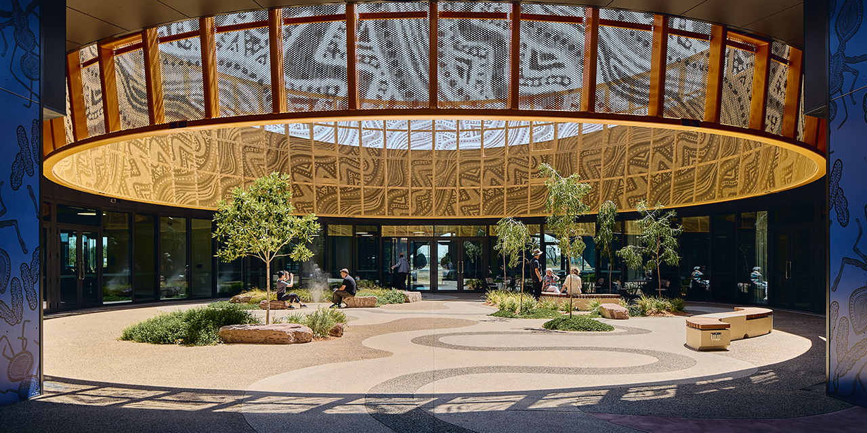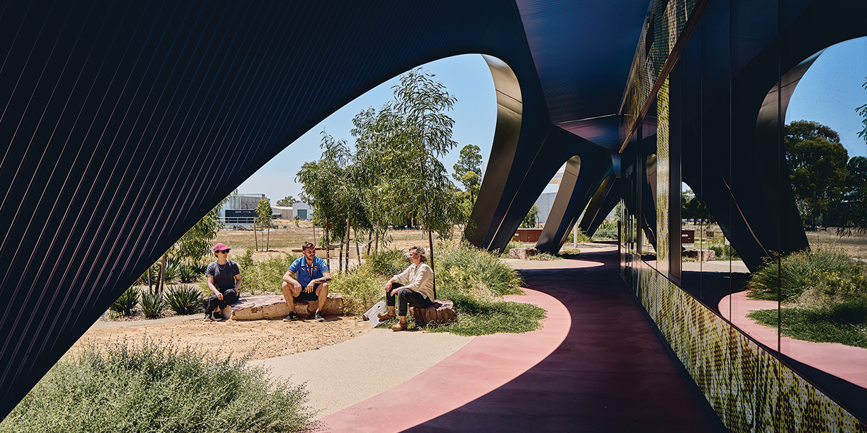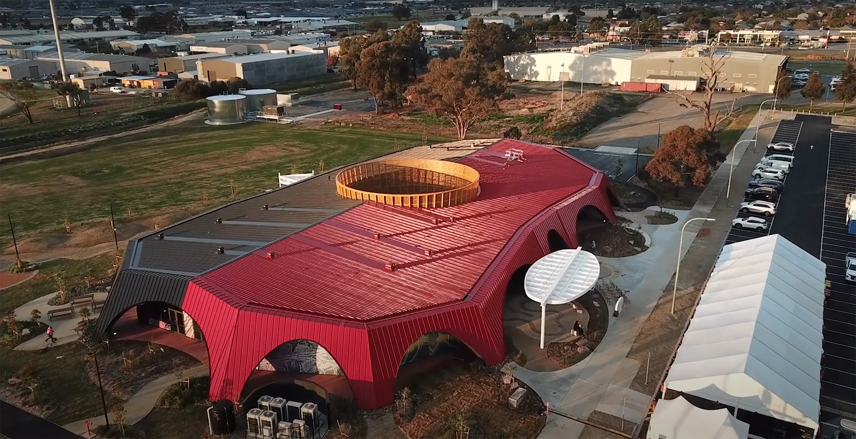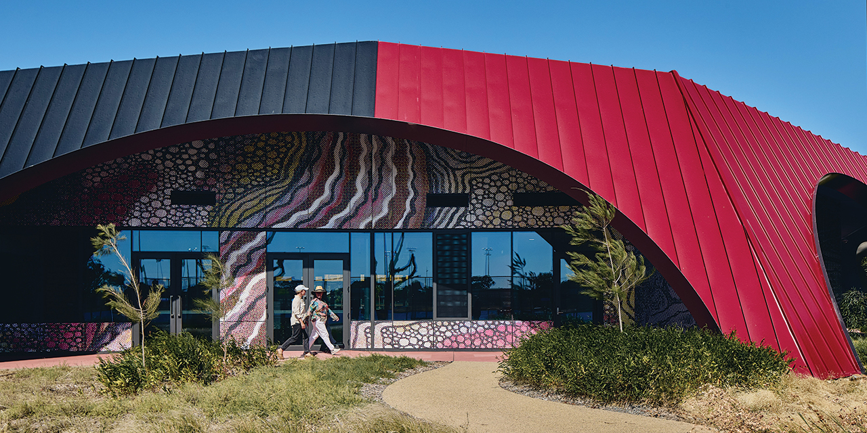MCRE followed a deeply collaborative and culturally grounded design process led by principles of Yorta Yorta self-determination, truth telling, and cultural continuity. Through extensive consultation and co-design with Elders, Traditional Owners, and local community members, the project embedded identity and intergenerational knowledge into its form and function. The organic shape of the building, inspired by a shell, shield, and the Aboriginal flag, reflects values of strength, pride, welcome, and support.
The project exceeded the brief by integrating education, sport, and community functions within a highly flexible, sustainable, and culturally resonant design. Key features such as yarning spaces, Elders’ areas, and family support zones encourage cultural exchange, while office, learning, and hospitality spaces enable workforce training and future enterprise. The design includes passive climate control and Indigenous planting, supporting sustainability and connection to Country.
Implementation was led by an Indigenous-owned builder and involved local artists and community members in delivering large-scale artworks and cultural narratives, such as the Nanyak Wall. These elements are embedded throughout the building and landscape, creating a learning environment rooted in Country and community.
The final outcome demonstrates professional design execution and finish, with a durable, low-maintenance build using standard construction methods paired with bespoke cultural elements. The upgraded Rumbalara Football and Netball Club now offers improved amenities and stronger community links, while the broader site has become a social, educational, and cultural heart for Shepparton.
The design process ensured every aspect of MCRE is meaningful and community-led, delivering a powerful symbol of Yorta Yorta identity and a lasting legacy for future generations.

