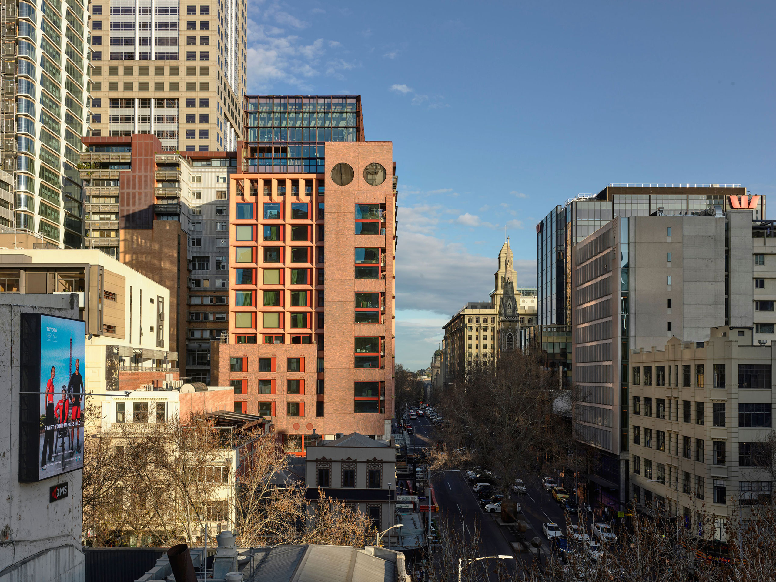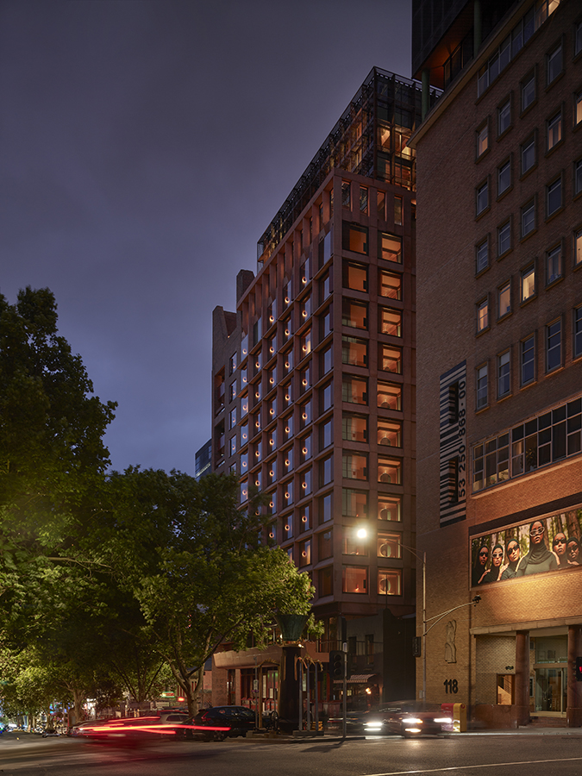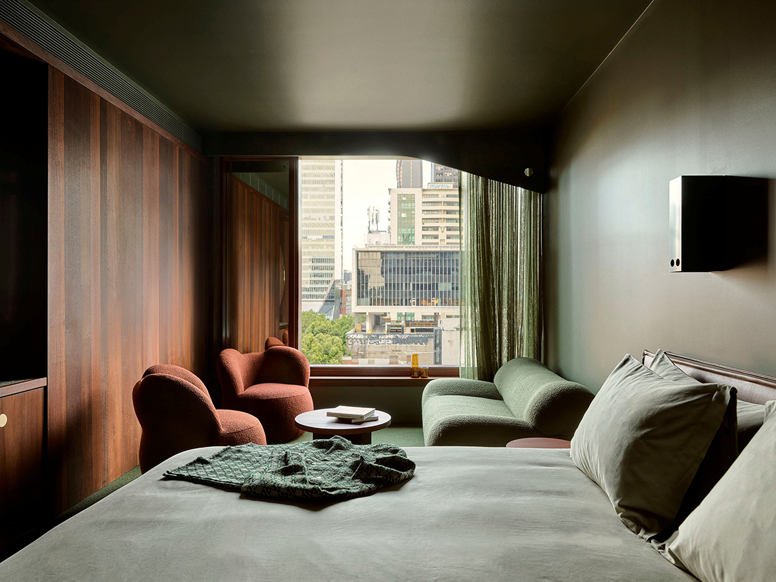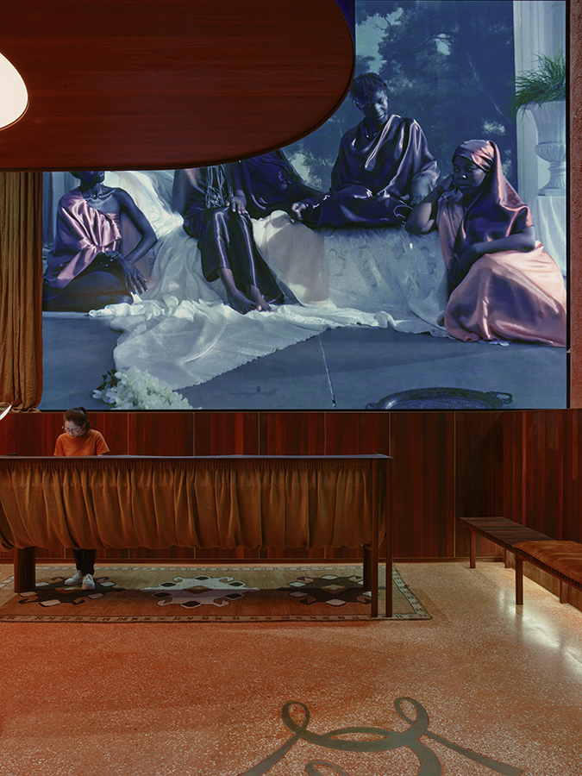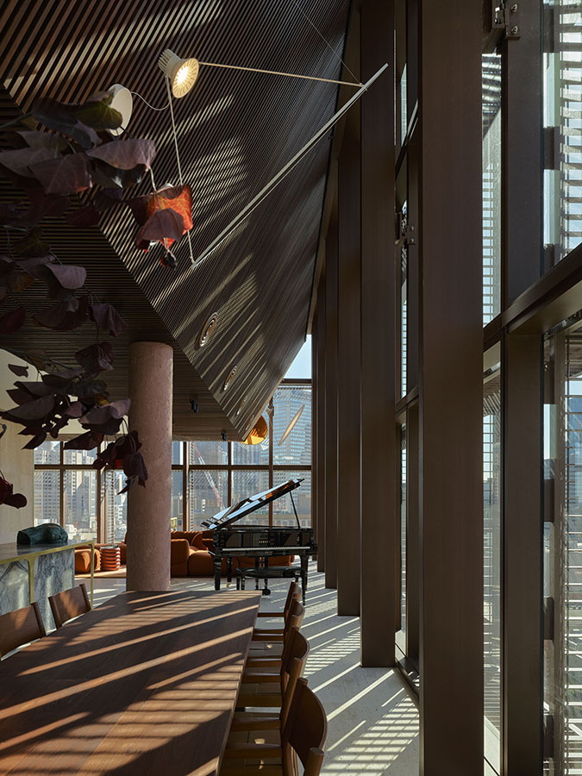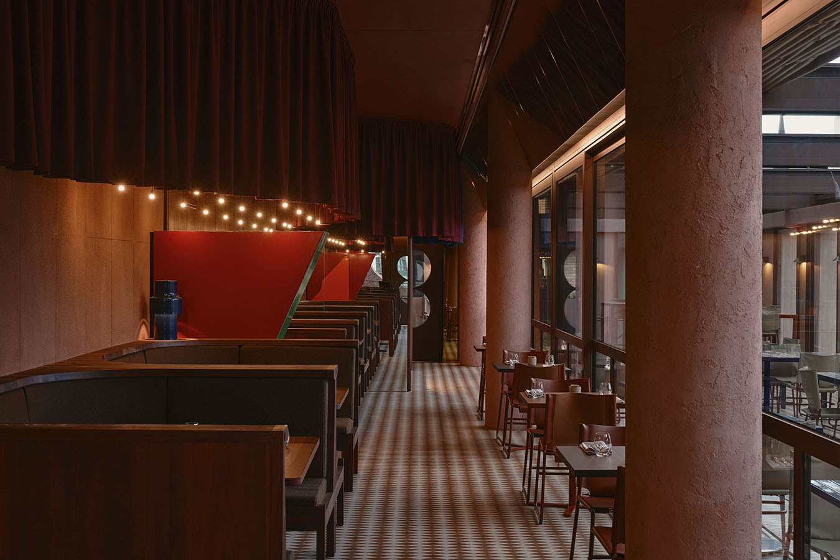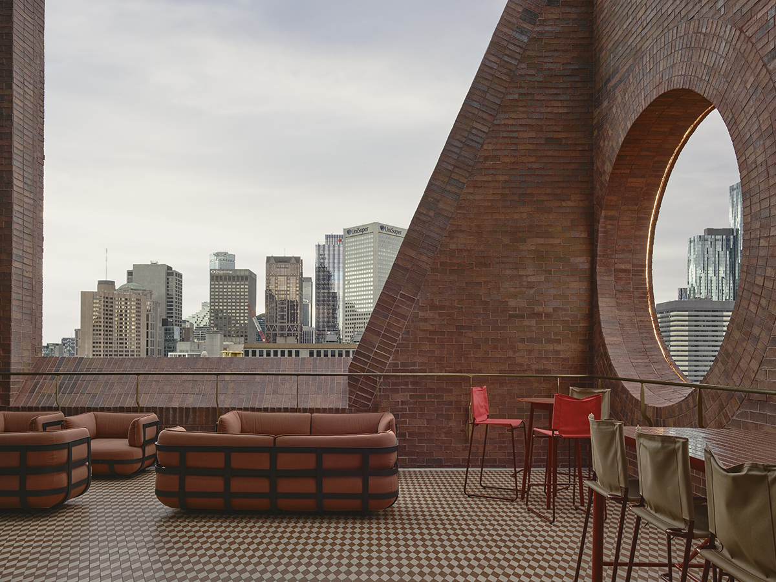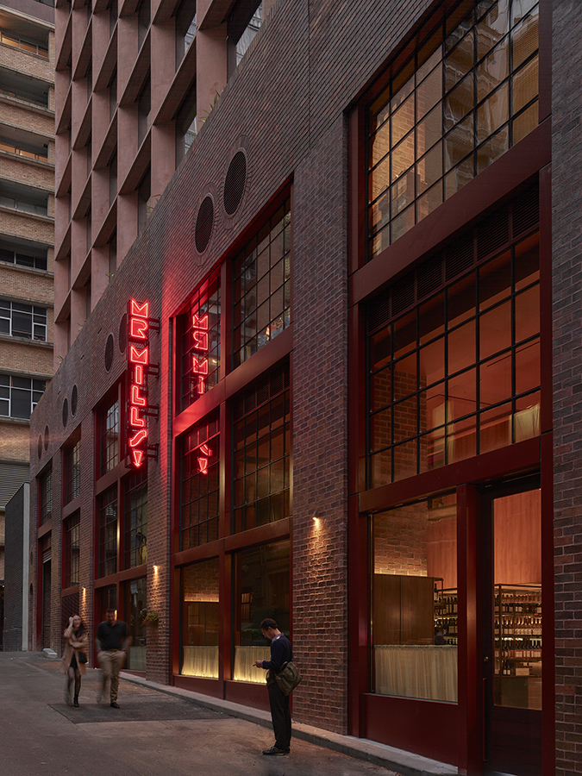Our Client came to us with an idea for Melbourne Place as the hotel that Melbourne needs. Our task then was to work out what that was and make a setting which would support this aspiration. Early on, we identified that Melbourne was missing a home-grown hotel – a place for and by Melburnians as well as its visitors - a host for Melbourne.
Because Melbourne Place was designed as an independent hotel, we were unconstrained by global brand standards and we could reflect our own design values, as well as the design values of our friends and colleagues from Melbourne’s rich design community.
Fixtures, fittings, lights, carpets and furniture have largely been sourced from local Melbourne makers and designers, many made specifically for Melbourne Place. Local artists have been commissioned, not simply to adorn, but to represent Melbourne culture – contemporary, sophisticated, urban, multi-cultural and grounded in the lands of the world’s oldest continuous living culture.
Melbourne Place was devised as a new hotel brand in a brand-new building, and the development of the brand and the design of the building have informed each other from the very beginning so that the identity of this hotel is expressed in every part of the physical building and its interiors.

