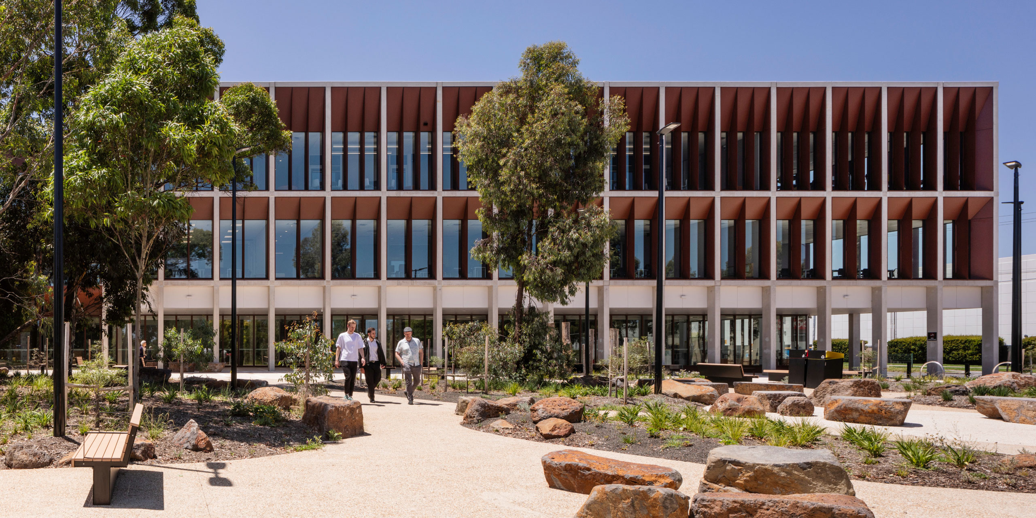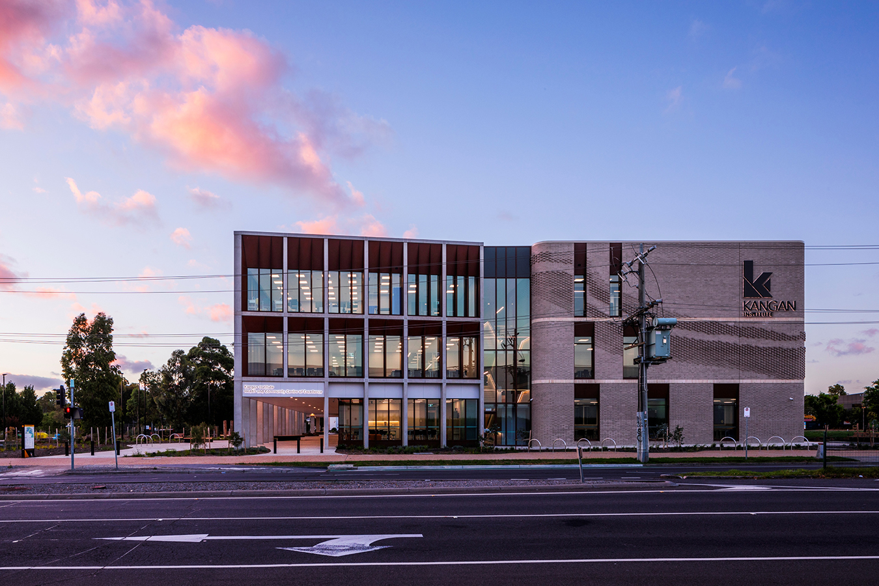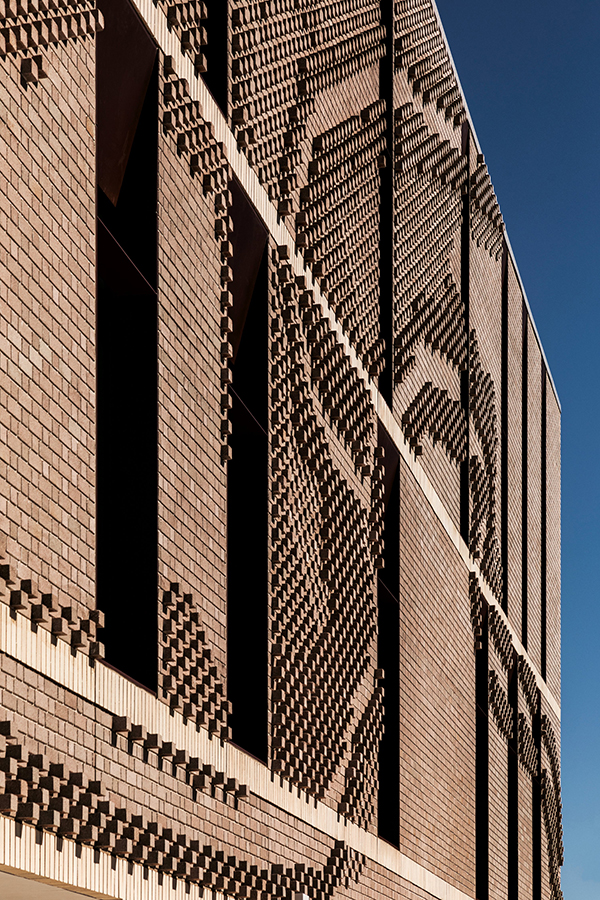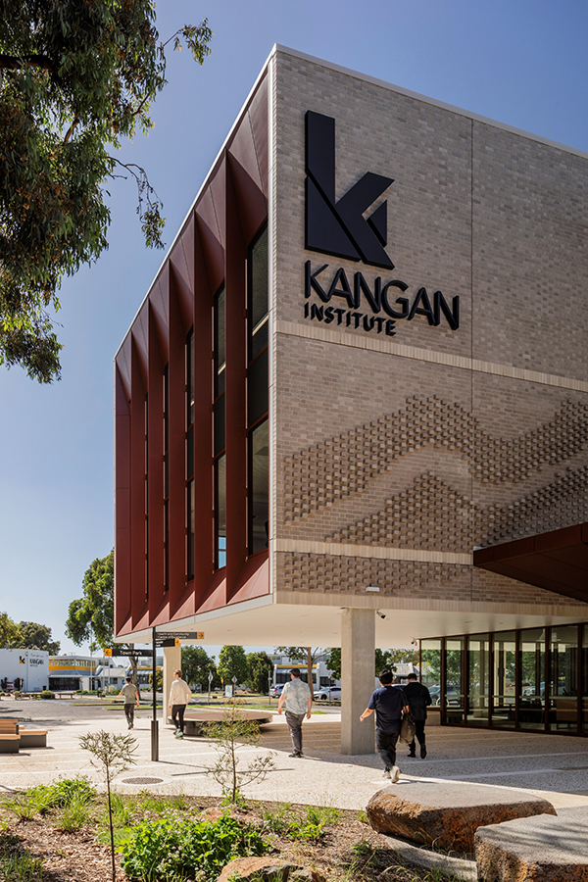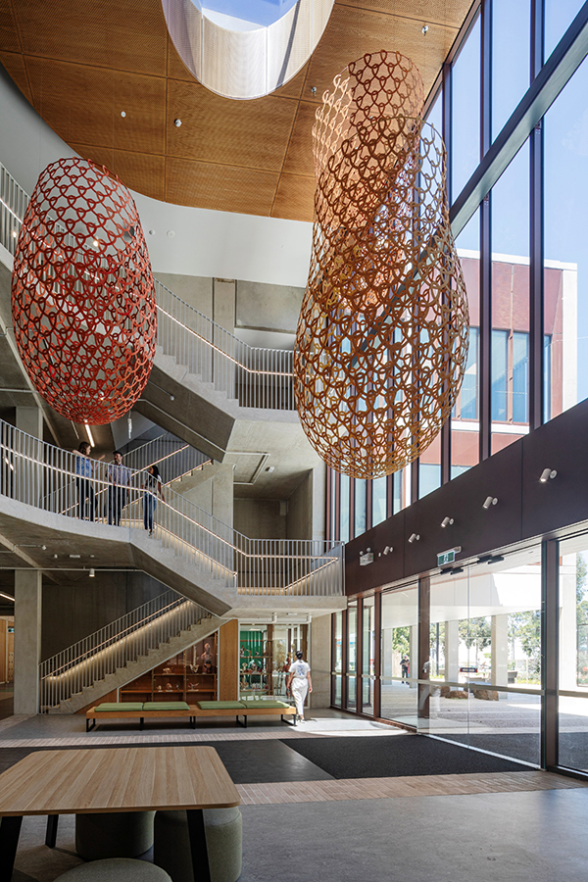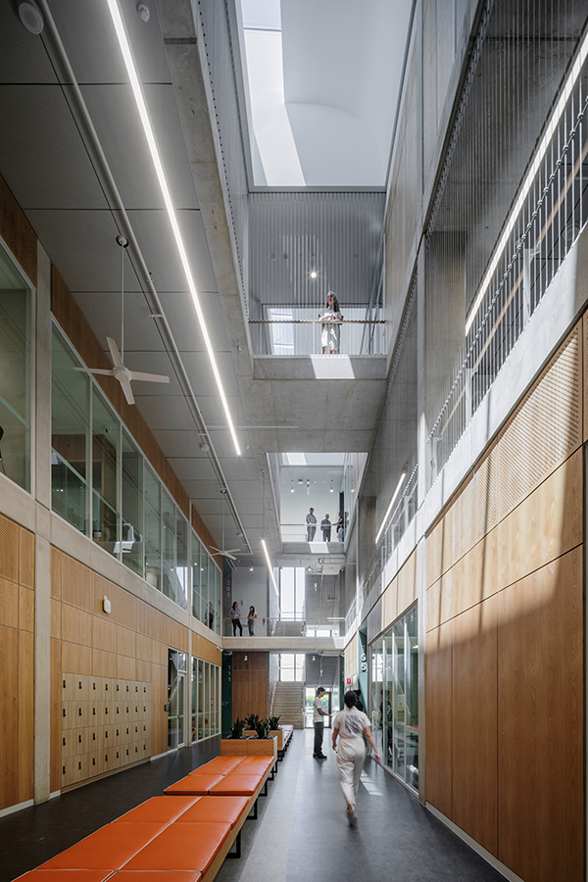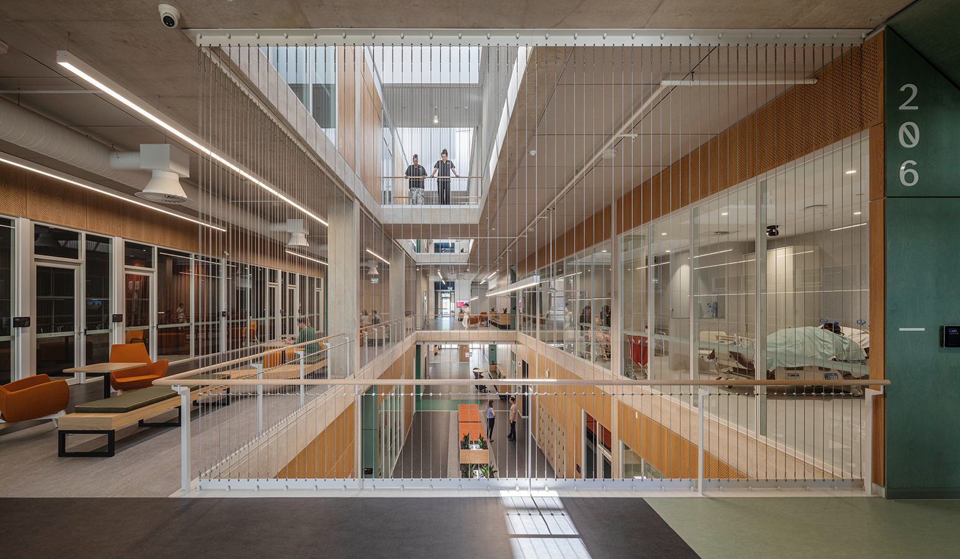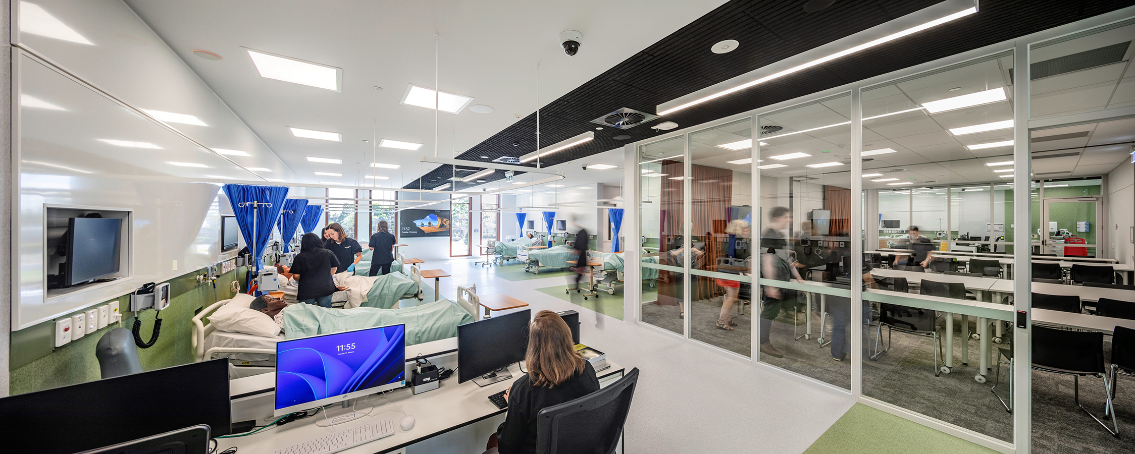Kangan Institute’s Health and Community Centre of Excellence (HaCCoE) began and evolved through rigorous and extensive consultation between the design team and key stakeholders, including students, staff, Hume City Council, neighbouring institutions and broader industry representatives.
The comprehensive consultation process involved workshops, observation of learning and visits to other institutions. The design team worked with the staff, students and other stakeholders to create a unique vision for this ground-breaking training facility.
The design team used VR and 3D fly throughs to communicate all parts of the design to stakeholders, from spatial arrangements to joinery details. Delivered under a Design & Construct contract, extensive prototyping ensured the design vision was realised.
This project also included the development of an overarching campus Master Plan. Optioning undertaken with the stakeholders informed the location of the entry which optimised future connectivity with the campus’ central heart.
In parallel, a generous colonnade extends from the entry to address both the pedestrian circulation spine and turns the corner facing south to address and provide a welcome façade to Pearcedale Parade and the Town Park. All urban context decisions were explored and made through the ‘existing campus’ and ‘future campus’ lens.
Designed to make the most of its strategic position beside the town park within a busy mixed precinct, this purpose-driven building puts learning on display to ignite interest in pathways to fields such as aged care, childcare, and allied health services.
Responsive to the needs of students and staff, welcoming of community and compelling for industry partners, the Kangan Institute’s Health and Community Centre of Excellence is a bold, future-focused and sustainable home for tomorrow’s vocational workforce. It heralds a new era of health and community education in Australia and beyond.

