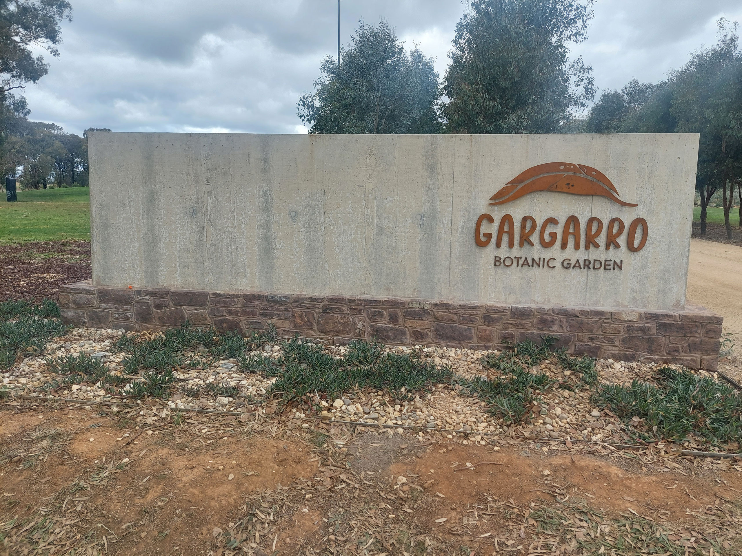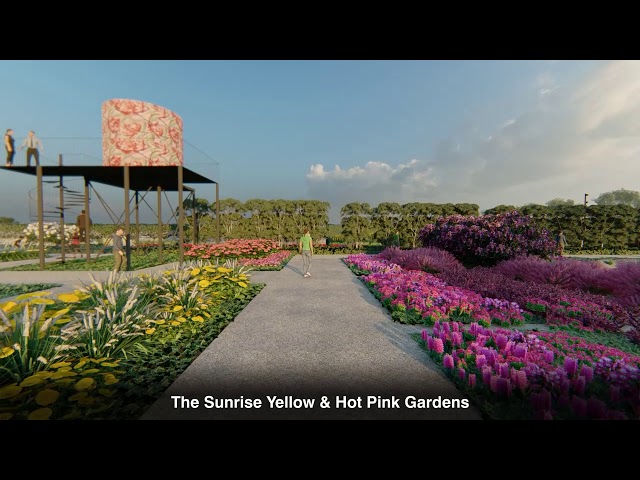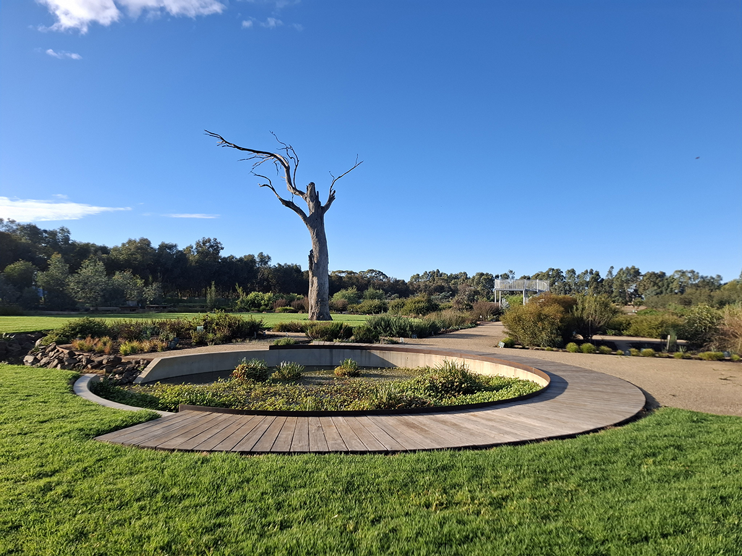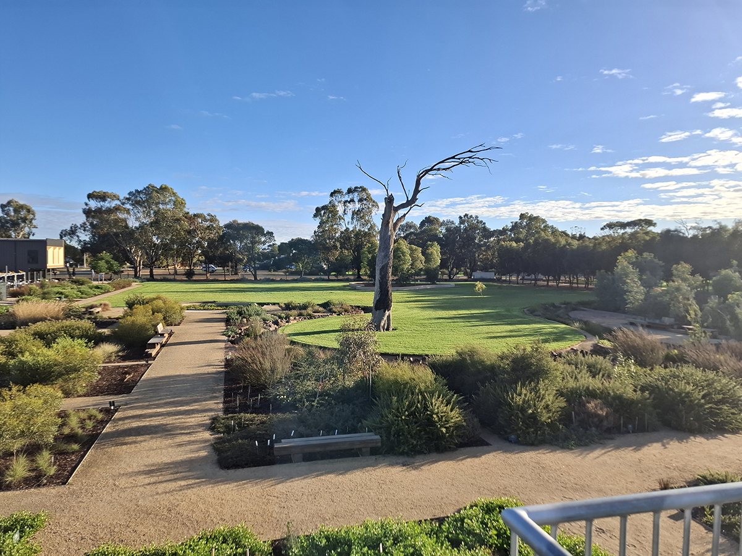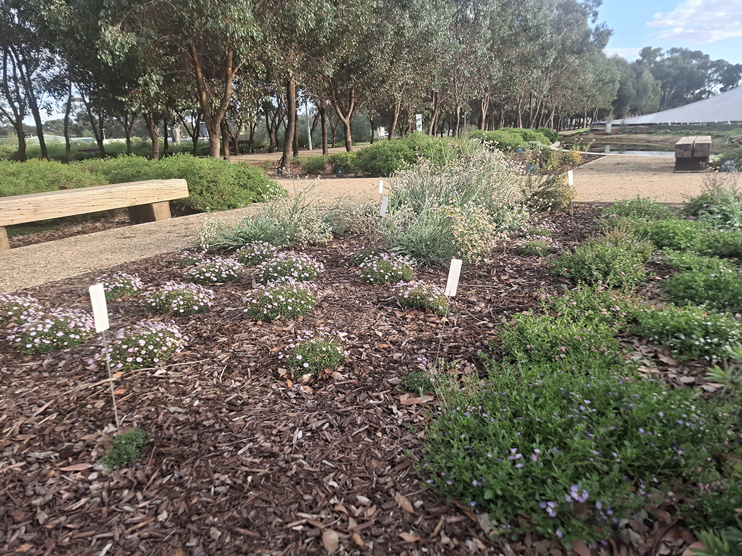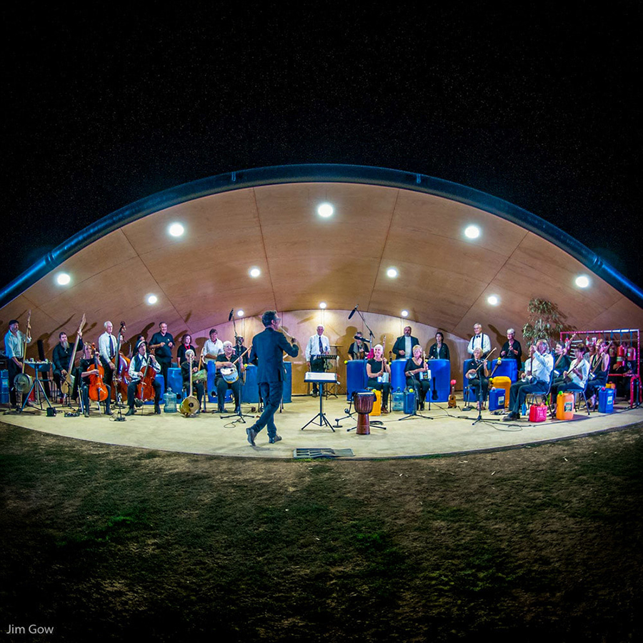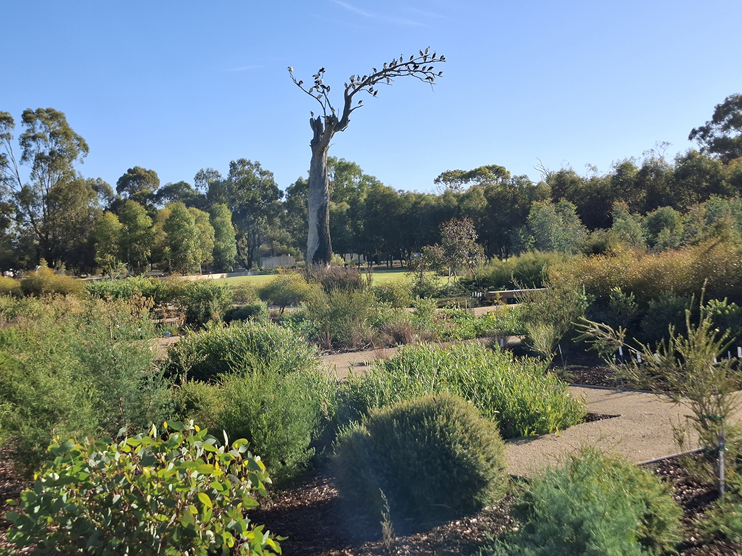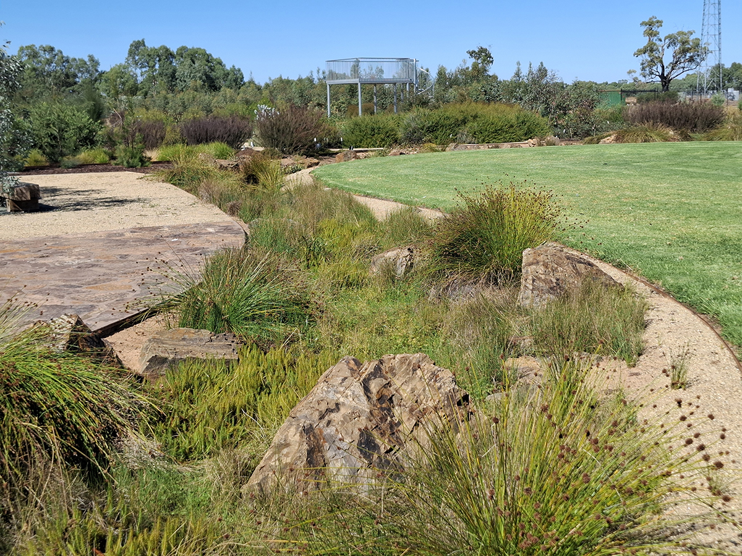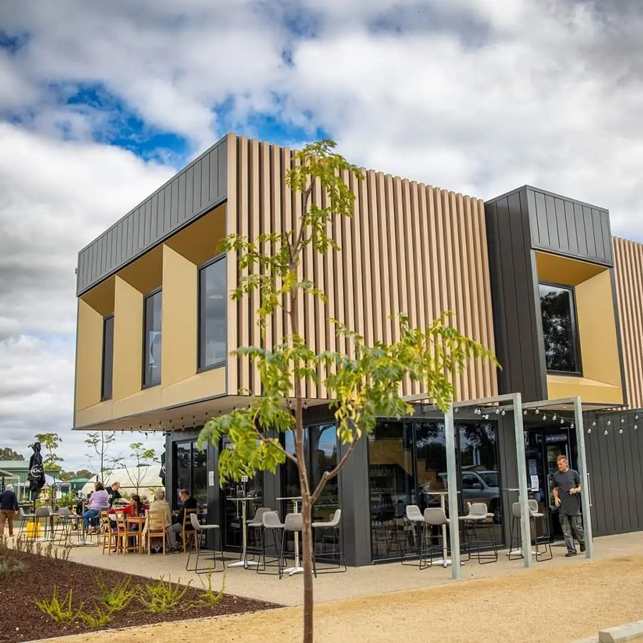The TCL team first visited Girgarre in 2012, to inspect the twelve-hectare site and get a feel for the community's aspirations. From that initial meeting, a bold and visionary Master Plan evolved, which captured the district's indigenous heritage, as well as the more recent agricultural journey.
The Gargarro design contrasts the highly organic, sinuous natural landscapes with the heavily modified and rigid agricultural landscapes of the area. This enables a narrative within the garden to be told, reflecting on the history of the region, the indigenous stories and connections to water, as well as the post-colonial influences on the land.
TCL undertook further sketch design development in 2014, from which the concept of including five sensory gardens emerged, each appealing to one of the senses: SEE, SMELL, TOUCH, TASTE and LISTEN. By 2019, the community had secured sufficient funding to undertake the design development (detailed design) of the parkland area and the first of the sensory gardens, the SEE garden. Once again, TCL worked collaboratively with the Girgarre community to achieve an outcome that has been embraced by all.
It was then decided to include a Cafe in the overall development. Brandrick Architects had in 2017 designed the Gargarro Soundshell. The design of this spectacular building had been influenced by the shape of a eucalypt leaf—a perfect fit for a botanic garden.
Again, the brief provided to Brandrick Architects was open and flexible: design a building that is at home in its environment. The contemporary two-story Cafe building has certainly achieved that, providing spectacular views, not only of the botanic garden but also of neighboring farmland.
The dream became a reality when Stage 1 of the Gargarro Regional Botanic Garden and the Cafe were officially opened in May 2023.

