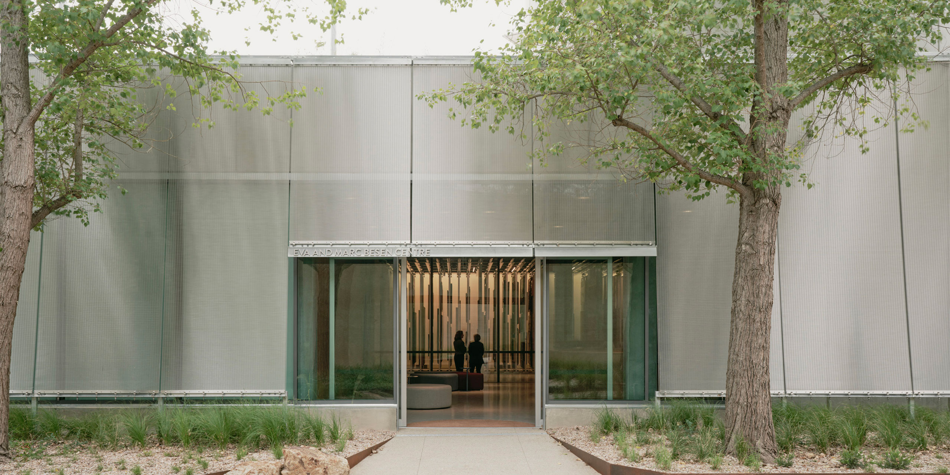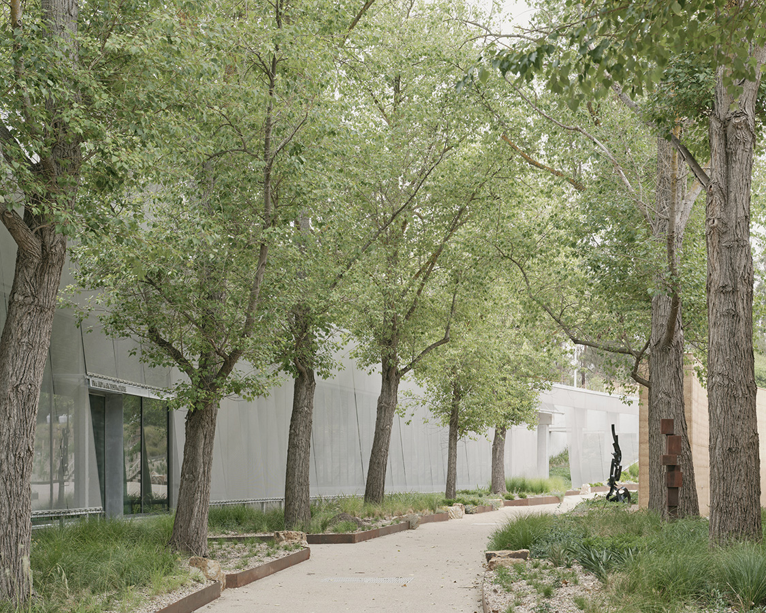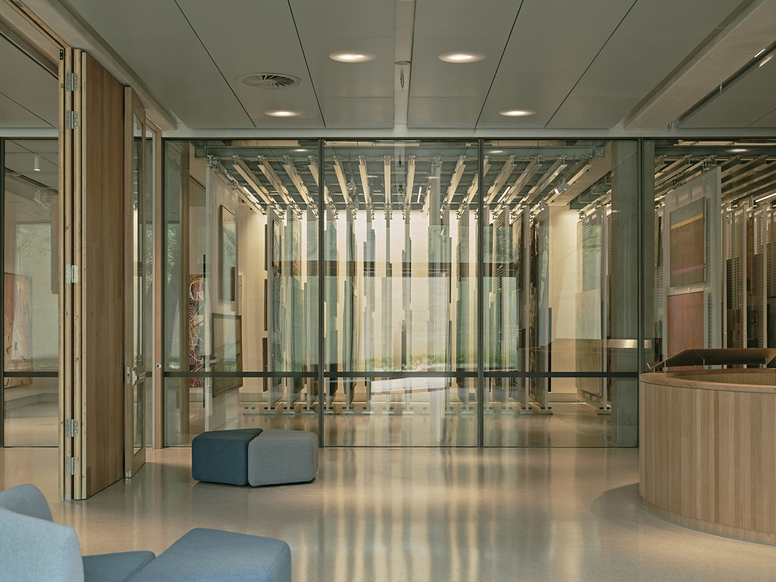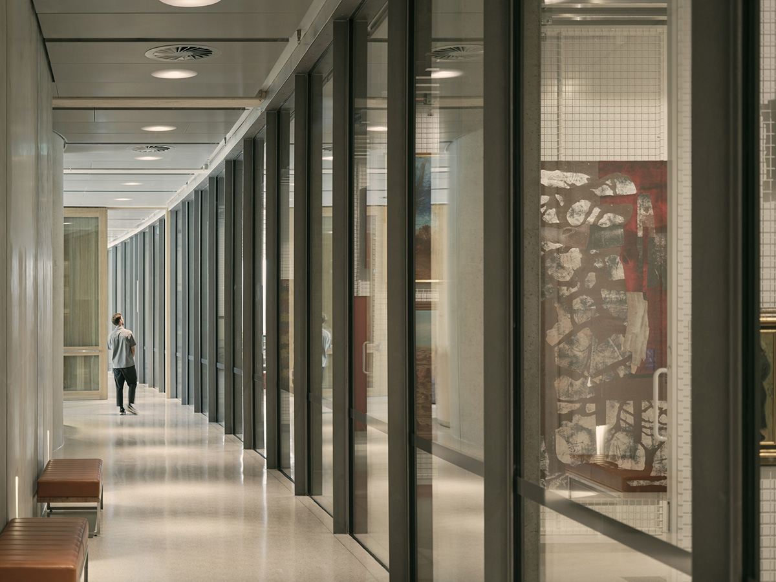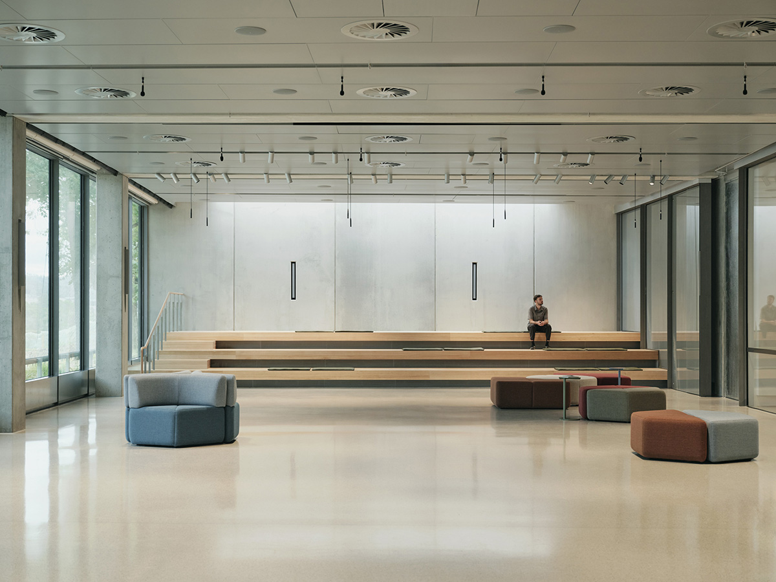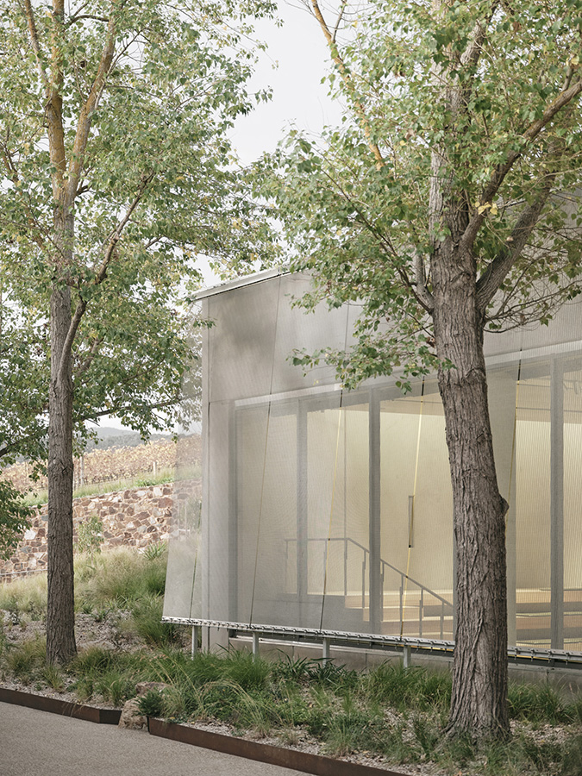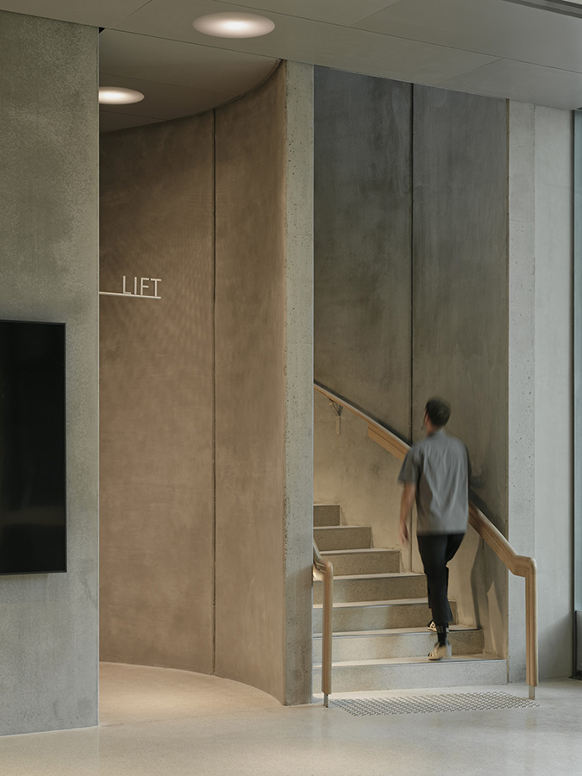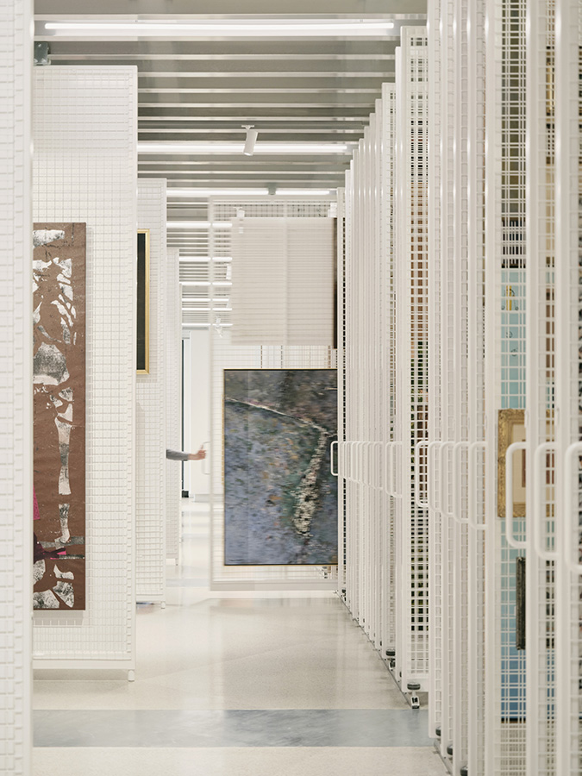The Eva and Marc Besen Centre responds to the client’s brief for a flexible, multi-purpose facility to support education, performance, and events at the TarraWarra Museum of Art in regional Victoria.
The design enhances the cultural precinct while sensitively integrating into the natural landscape and respecting the adjacent Museum of Art by Allan Powell. A low-lying form with a single glazed façade is wrapped in woven metal mesh, allowing the Centre to recede visually into the landscape while maintaining views and natural light. This subtle presence supports a strong visual connection between interior spaces and the surrounding terrain.
An open collection store, uncommon in museum design, was a key brief element. It reveals typically hidden archives through secure glazing, requiring a careful balance between transparency and protection.
The design preserves existing trees, incorporates drought-tolerant planting, and responds to topography with a partially subterranean layout that improves thermal performance and reduces wind exposure.
First Nations engagement was embedded in the process. Wurundjeri and Dja Dja Wurrung woman Stacie Piper led engagement with Elder Joy Murphy Wandin, while Craig Murphy-Wandin developed the horticultural strategy and carved a stone beneath the water spout, honouring Tarrawarra, the Woiwurrung word for “slow moving water.”

