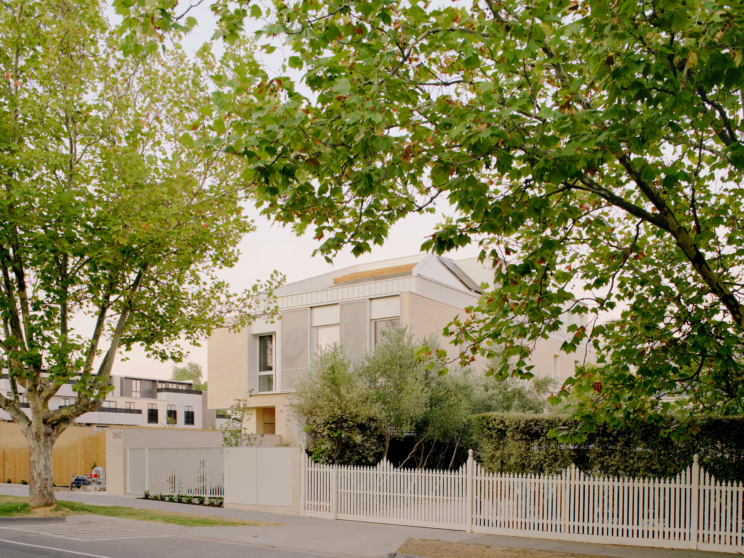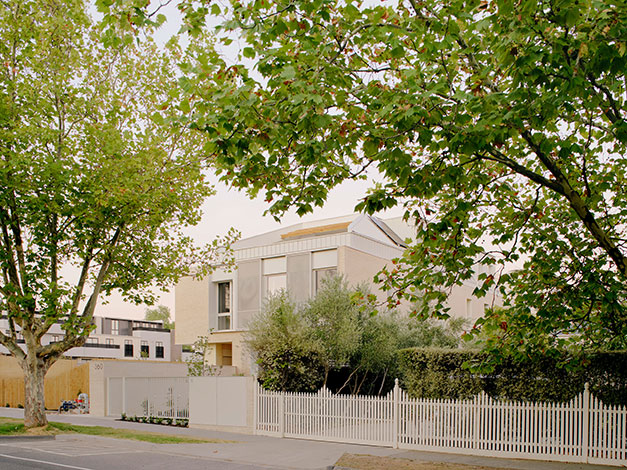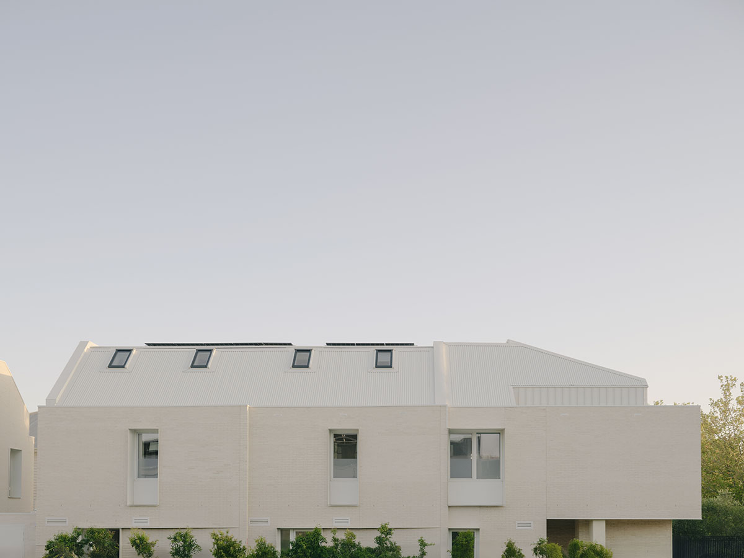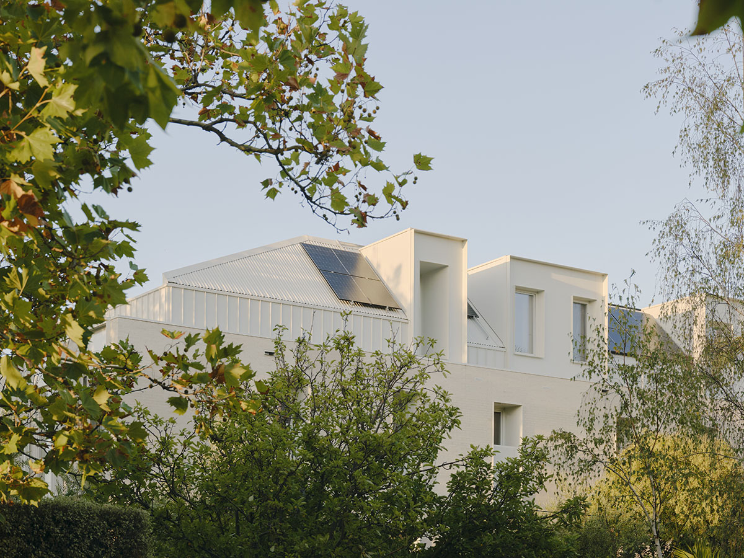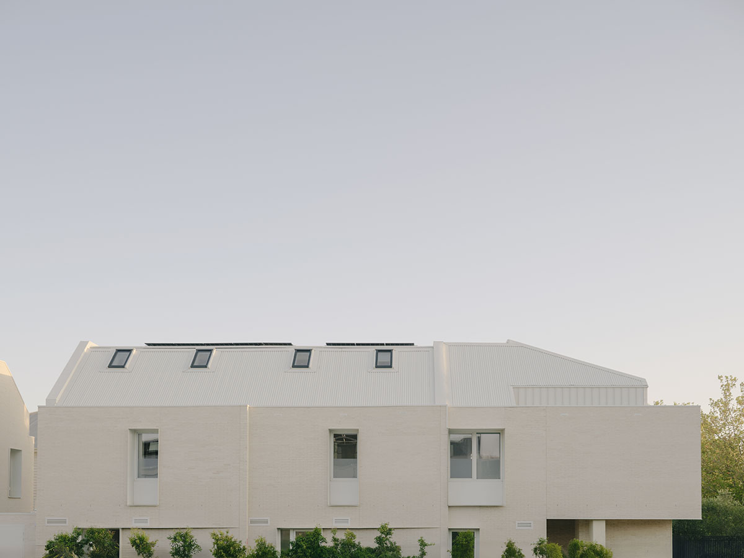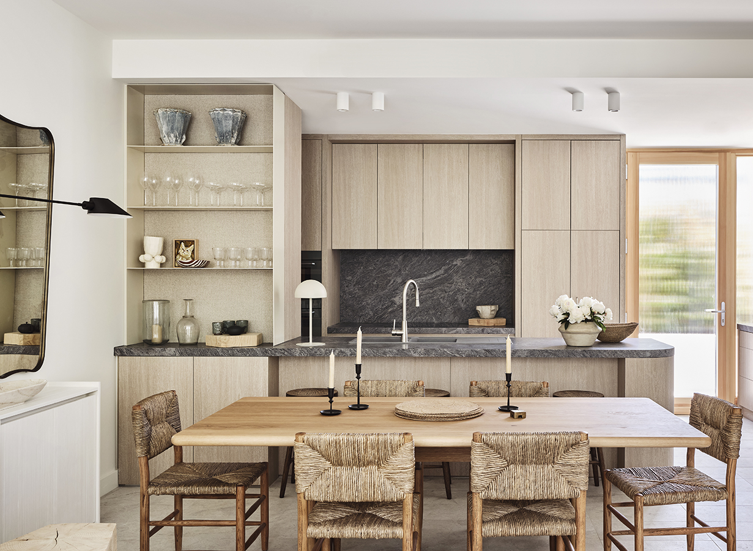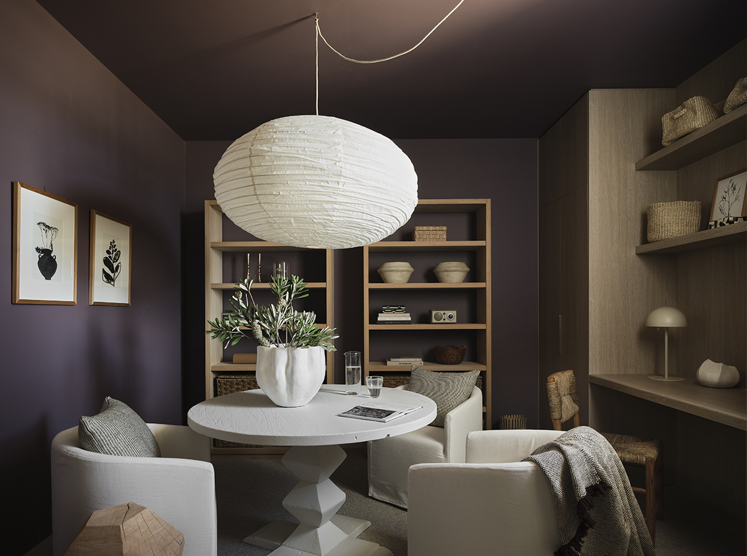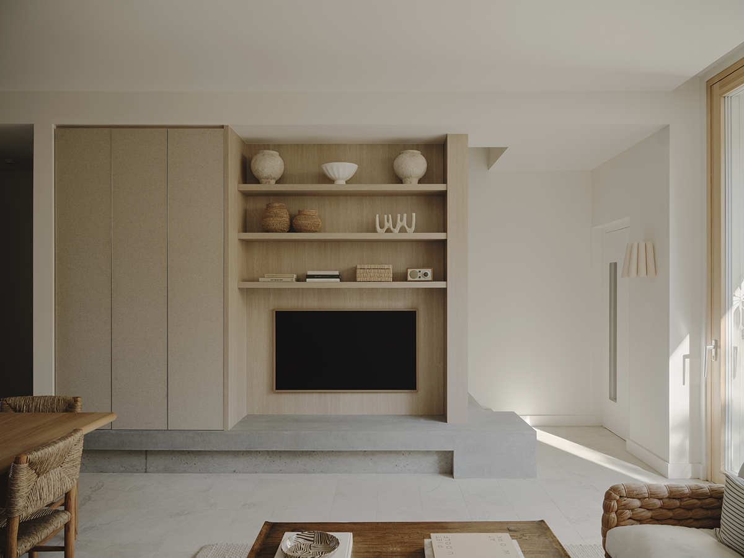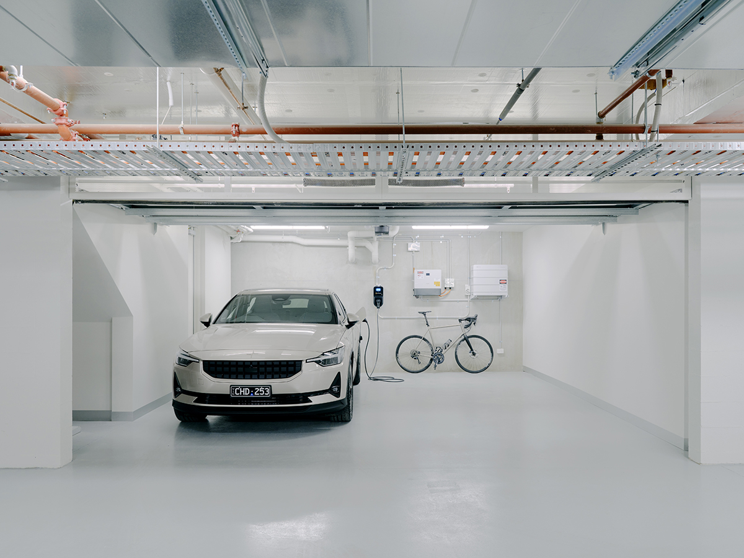To achieve the unprecedented goals targeted by ECHO.1, C Street had to drive an integrated design strategy with unwavering commitment. The decision to commit to Passivhaus certification was made on acquisition of the site, justified by its ideal north orientation, level topography and rising environmental awareness in Hawthorn.
The solutions developed for ECHO.1 would likely be repeated and improved on for future C Street projects, and the industry broadly, so a “product design” mindset was adopted. Unlike a traditional development where the emphasis is on yield and cost, ECHO.1 prioritised thinking about systems, scale and details from the beginning.
The architect was clearly briefed about maintaining a compact form factor, reducing thermal bridges which occur at every junction, considering how continuous insulation was achieved, and to be strategic about window placements. Concurrently, C Street accelerated the design development phase early on to resolve key strategies for airtightness, continuous insulation, thermal breaks, triple-glazed windows and heat recovery ventilation – the core principles of Passivhaus.
An additional Passivhaus consultant was brought onto the team early, to test and validate new wall assemblies that had never been used before. C Street sent Durrapanel samples away for lab testing, to obtain vapour permeability results used for condensation risk analysis. C Street gathered a team of experts, and used in-house construction expertise to create a project that was feasible, albeit requiring non-traditional methods.
C Street successfully tendered and worked with Creation Homes to deliver ECHO.1. Through construction, C Street meticulously controlled quality and documented the project to meet the certification requirements. Blower Door Testing near the end validated the approach and effort, with all eight homes achieving <0.6ach. With residents moved in and the project certified, the homes really perform excellently, and the design brief has been truly achieved.

