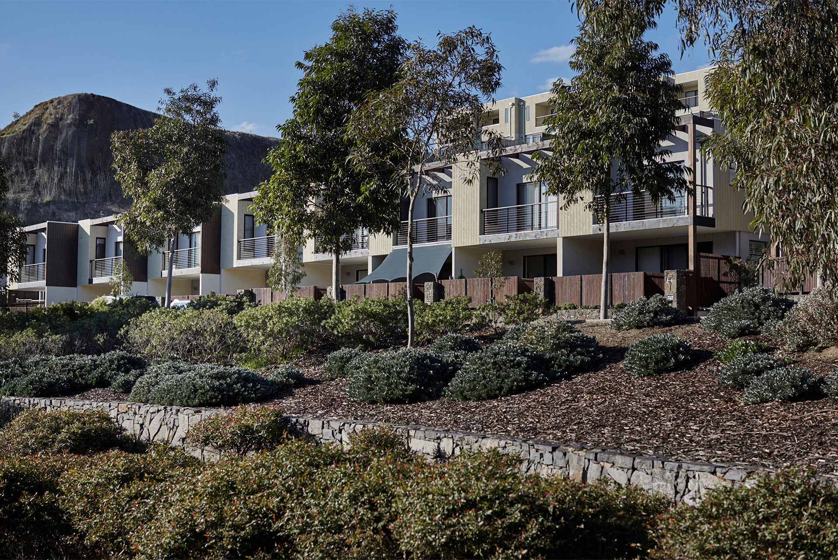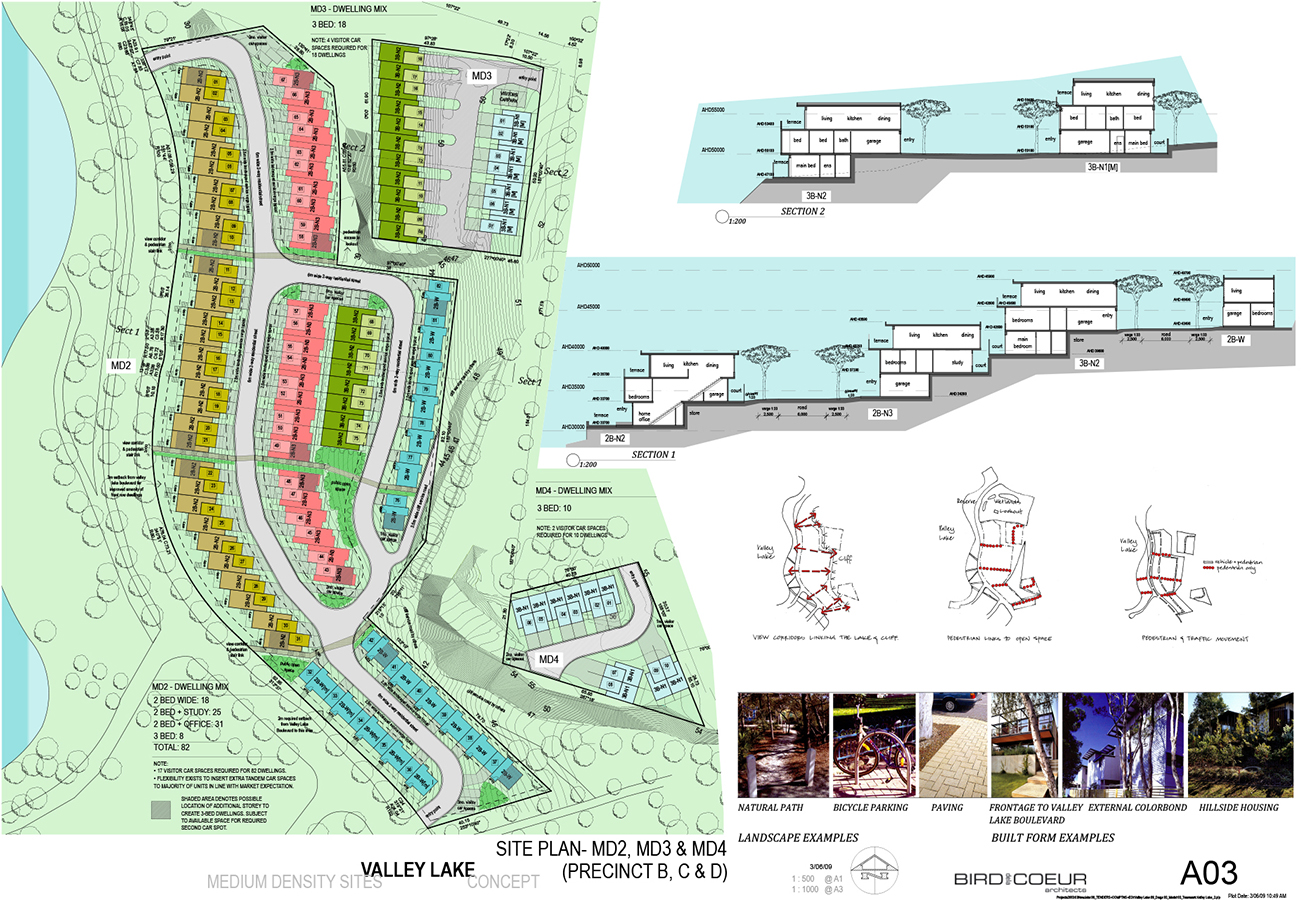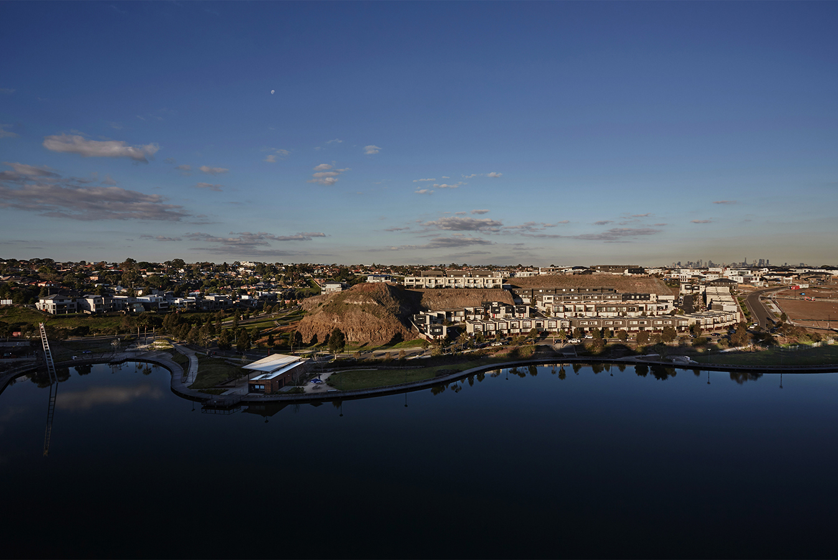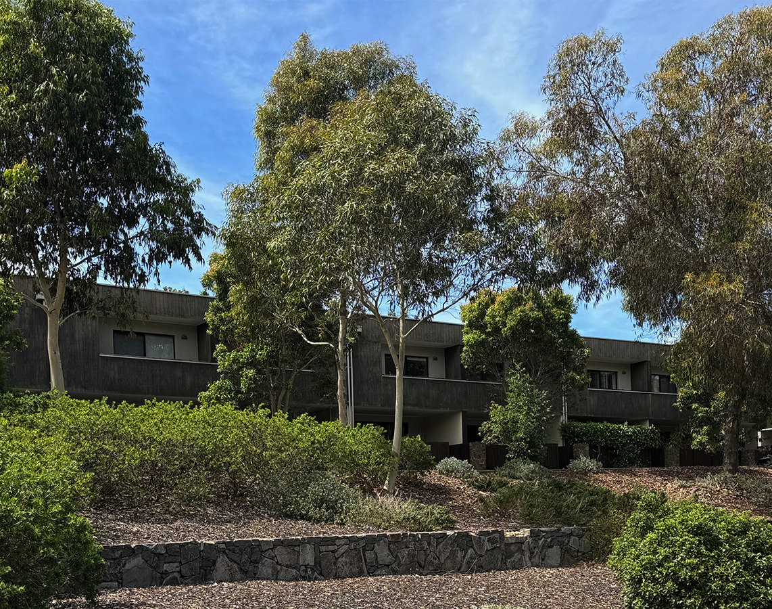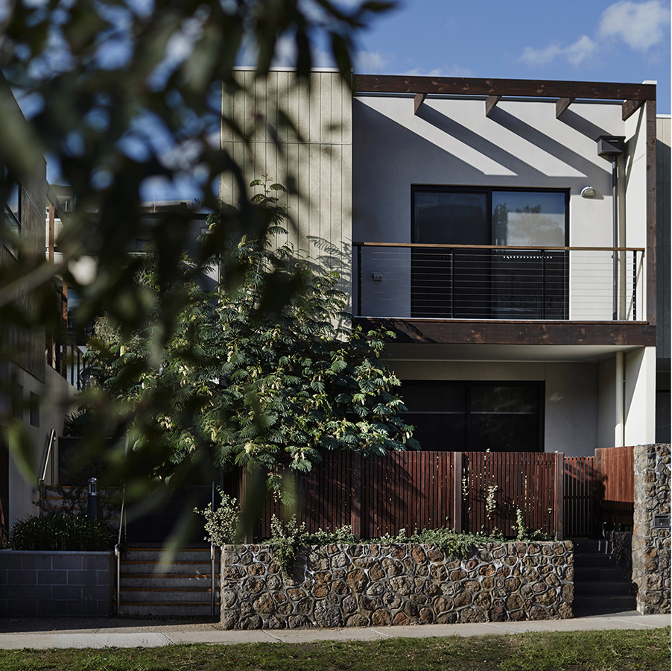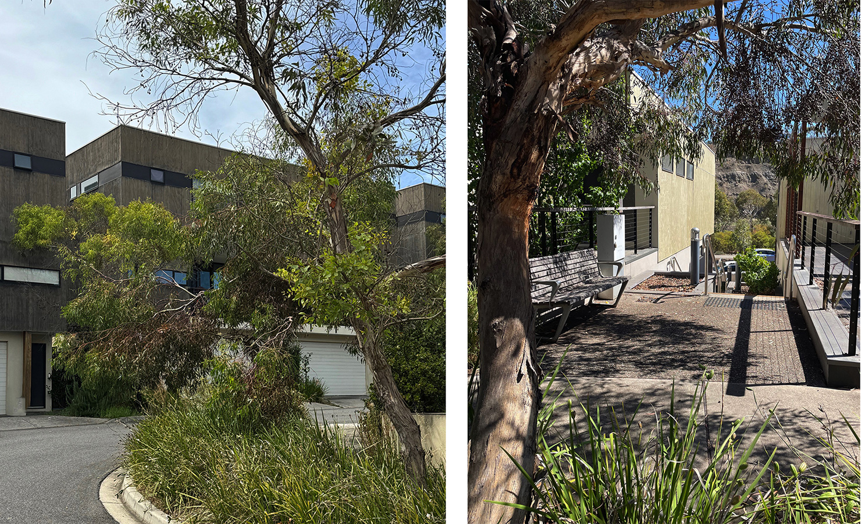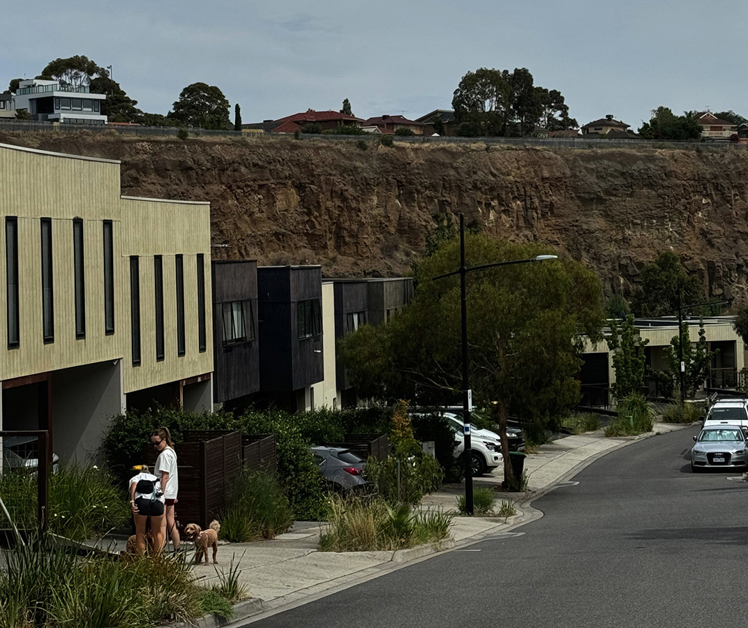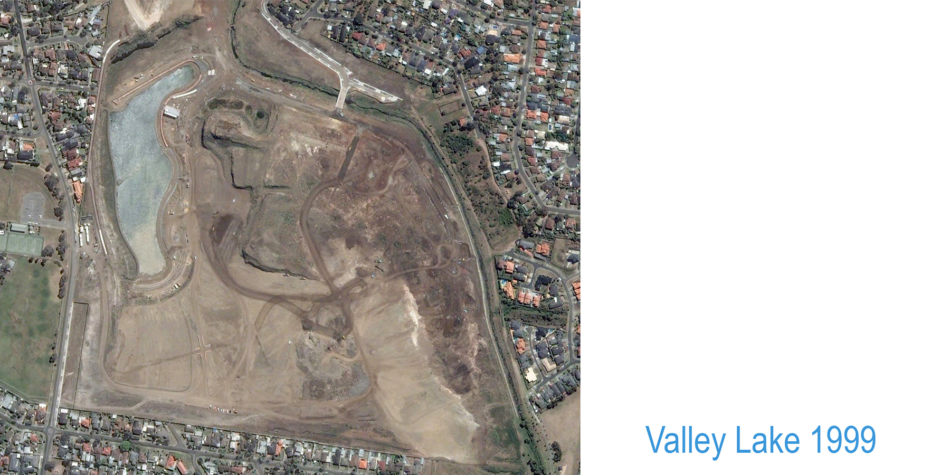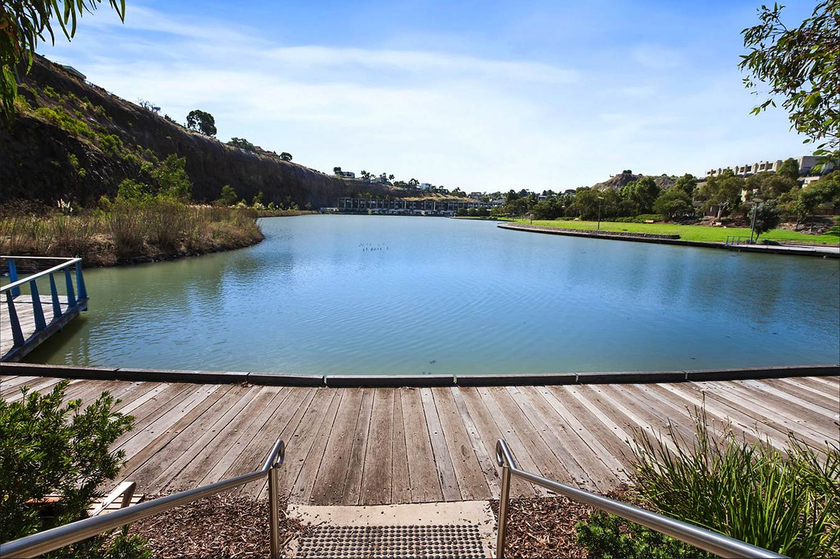Our Design Process Site Analysis: careful site analysis revealed a highly degraded site.
Quarrying had exposed ancient basalt, some of the oldest in Melbourne.
Very fruitful consultation with City of Moonee Valley, Urban Land Authority, local residents’ groups, landscape architects, and Melbourne Water.
Research (white) Site History: The 48-hectare Niddrie Quarry sits at the eastern edge of a vast lava plain stretching from Melbourne to Mount Gambier.
- Respect the site’s history:
- Pay homage to the tremendous role the community played in saving it.
At the time initial design, no frameworks existed for consulting Traditional Owners. We are pleased this has changed.
Research Local Precedent Projects: We examined local former quarries: Fitzroy Gardens, former bluestone quarry; All Nations Park (Northcote), former clay quarry; Highpoint Shopping Centre, former basalt quarry; Royal Botanic Gardens Cranbourne, former sand quarry.
Establish Guiding Principles:
- We set a rule to repair only – minimise further disruption to the site
- Take the topography as it is, to preserve the memory of the quarry
- A view for all - share the views to celebrate the unique place
- Prioritise pedestrians
- Repair habitat
- Build in timber - and minimise concrete which significantly contributes to global carbon emissions.
We have exceeded the design brief by providing an exemplar ‘missing middle’ project, that has seeded development of the remainder of the site.
We have used a housing typology familiar to Melburnians to create acceptance.
The density is 9.4 x denser that a quarter acre block, and 3.5 times denser than the immediate surroundings.
We have provided 104 terrace houses in the same space as 29 freestanding adjacent houses, or 104 houses in the same space as 11 houses on quarter-acre blocks.
The road network is ‘local traffic only’ and prioritises the pedestrian.
It is planted with indigenous species to attract fauna and insects.

