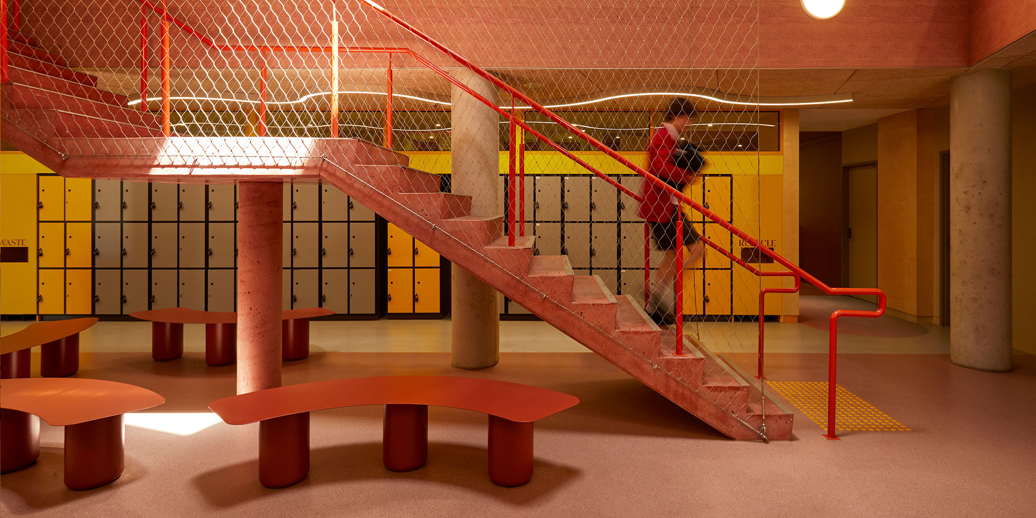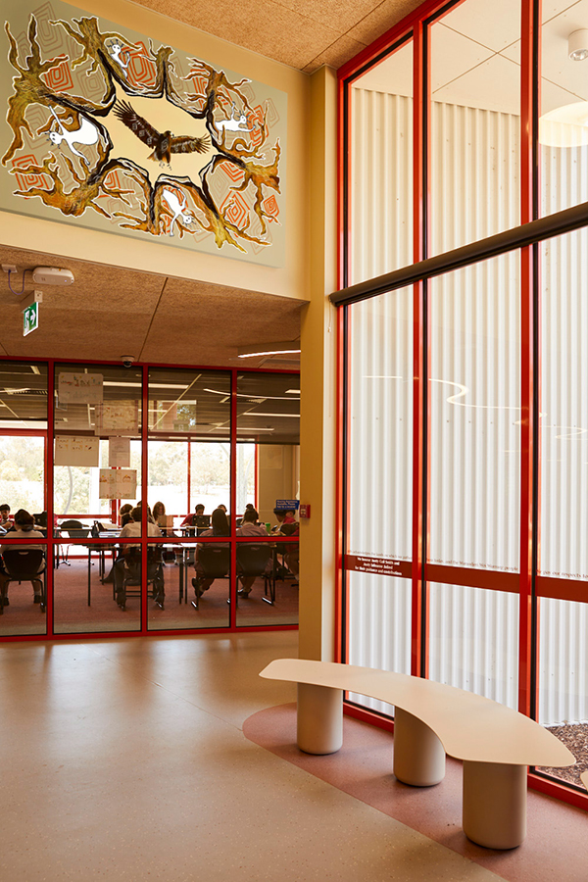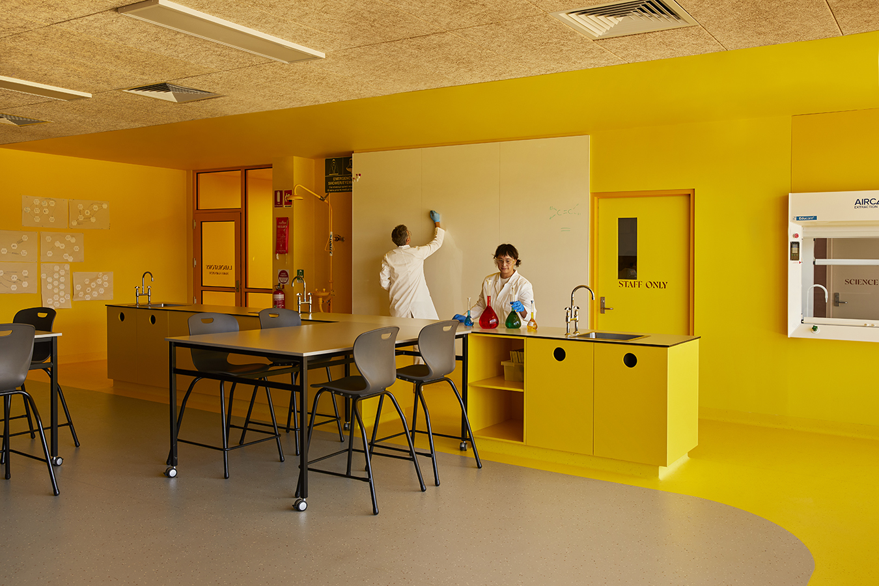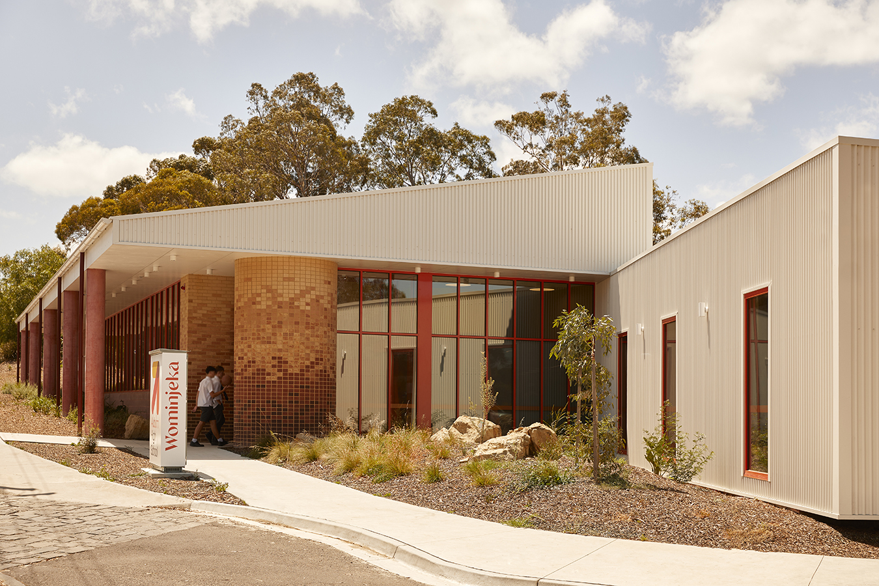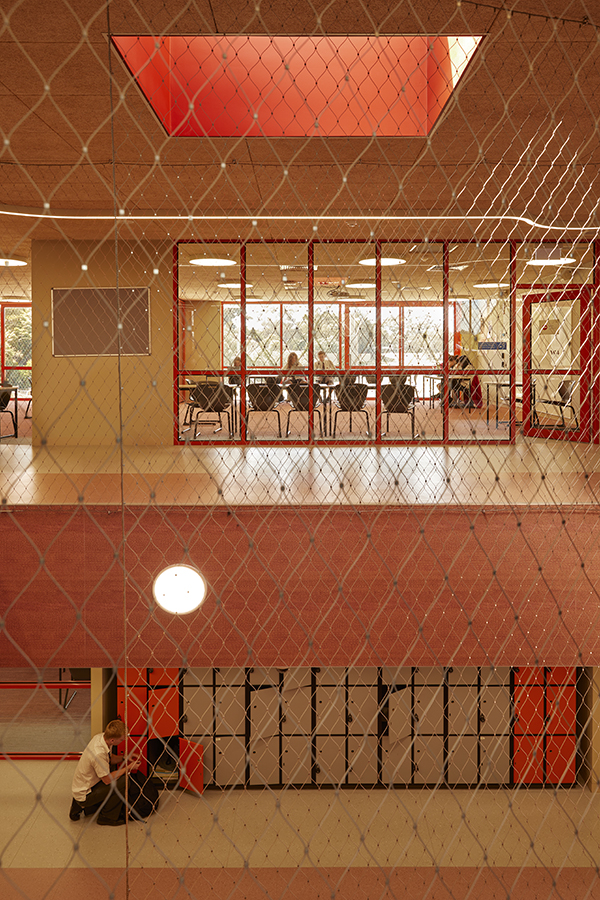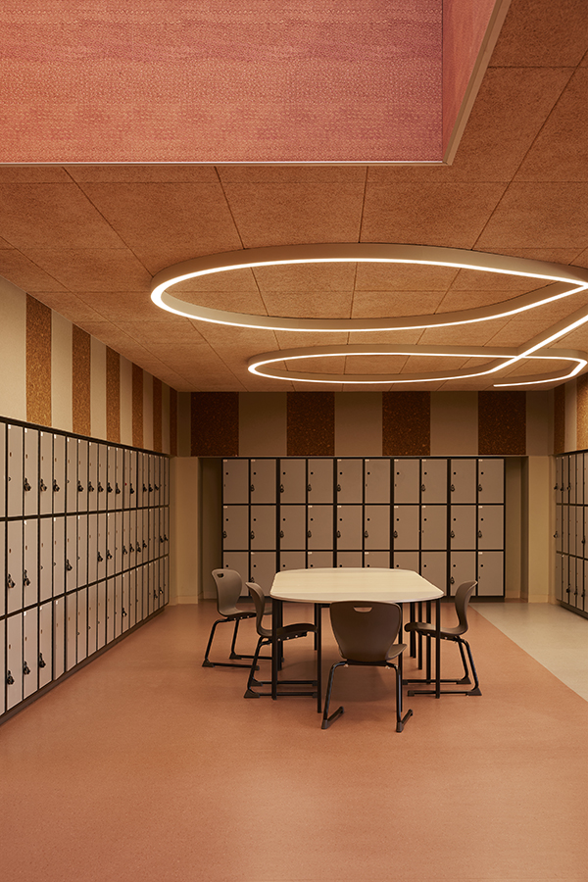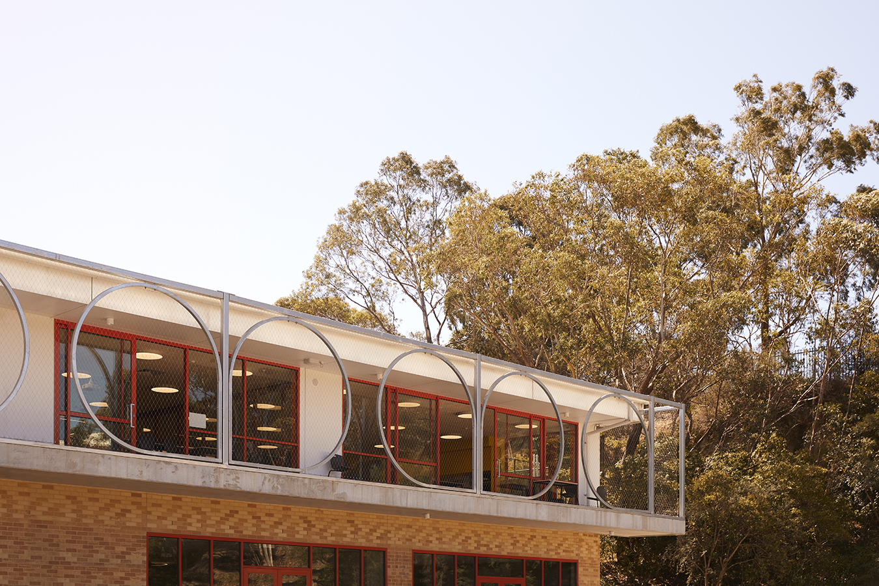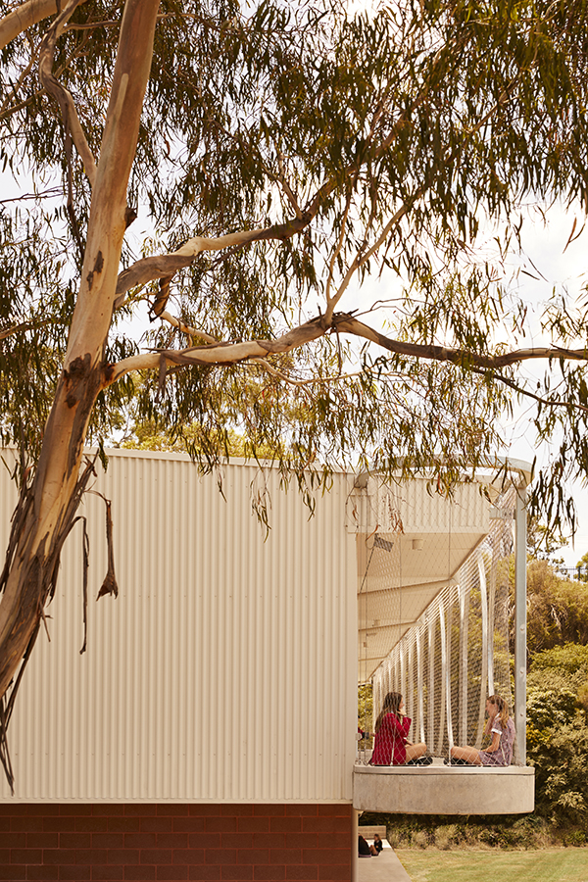Auburn High School’s Senior Centre was shaped through a thorough, collaborative design journey defined by cultural respect and student involvement.
Guided by a clear brief, the aim was to create a distinctive senior learning environment that would elevate the school’s identity and foster deeper community ties.
In close partnership with WOWOWA Architecture, school leadership and students actively contributed to the design, helping to shape how study zones and landscape areas would function.
These regular conversations with the school community ensured the building responded to real needs while fostering ownership and pride.
Consultation with Wurundjeri Woi-Wurrung Elders from the outset enabled a meaningful embedding of First Nations knowledge throughout the design and landscape.
A statement from Ross Pritchard, Principal at Auburn high School: "The new school building has been a transformative addition to our school site. WOWOWA’s design provided eleven, state of the art classrooms, an aesthetic promoting our school colours, values, programs, and local indigenous heritage. Students and staff now benefit from access to spacious, well-equipped classrooms that enhance their learning experience. Their feedback has been incredibly positive, and the building has strengthened our school community. WOWOWA worked closely with the school, in challenging economic circumstances, to ensure to maximise the functionality of the building and to make the project a significant investment in our students’ success and the school’s future.”

