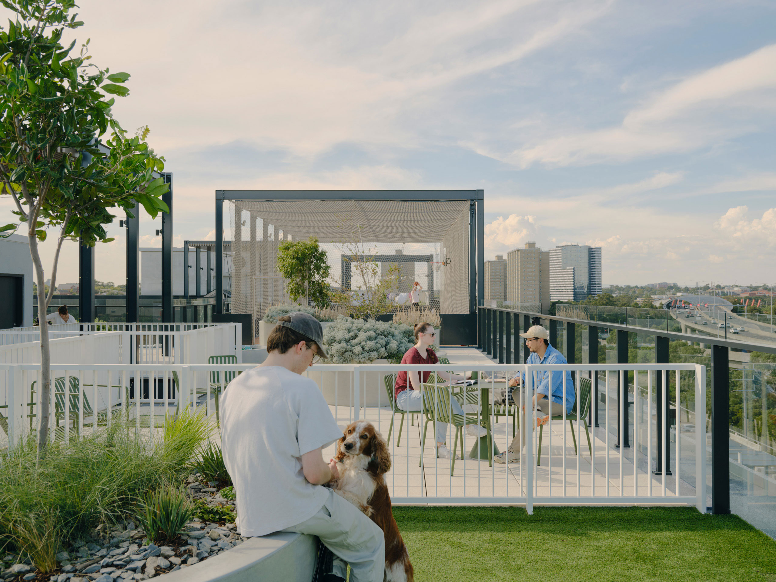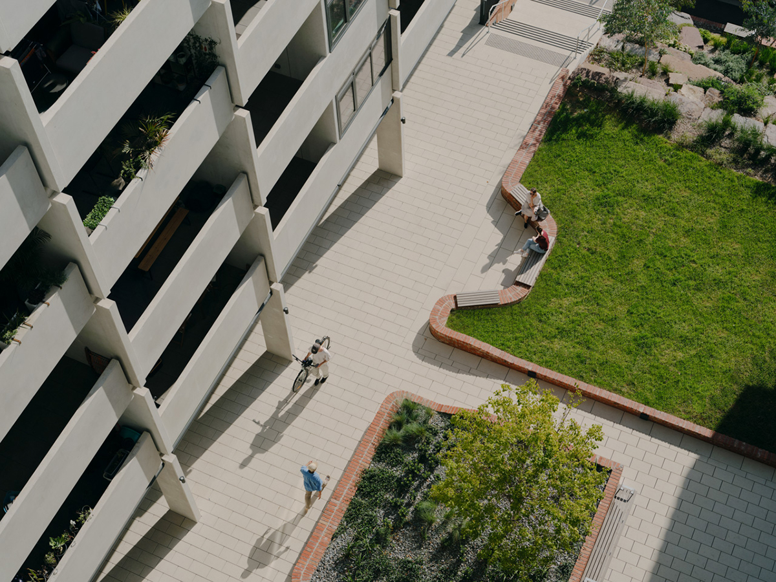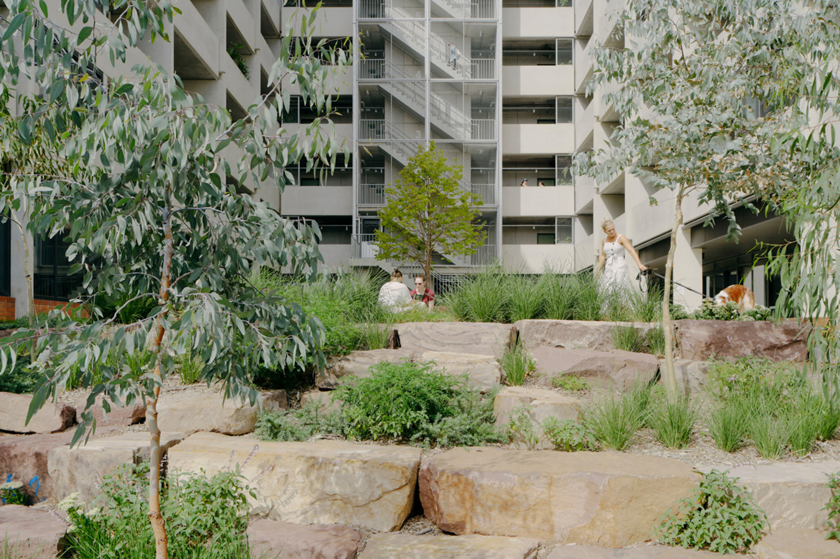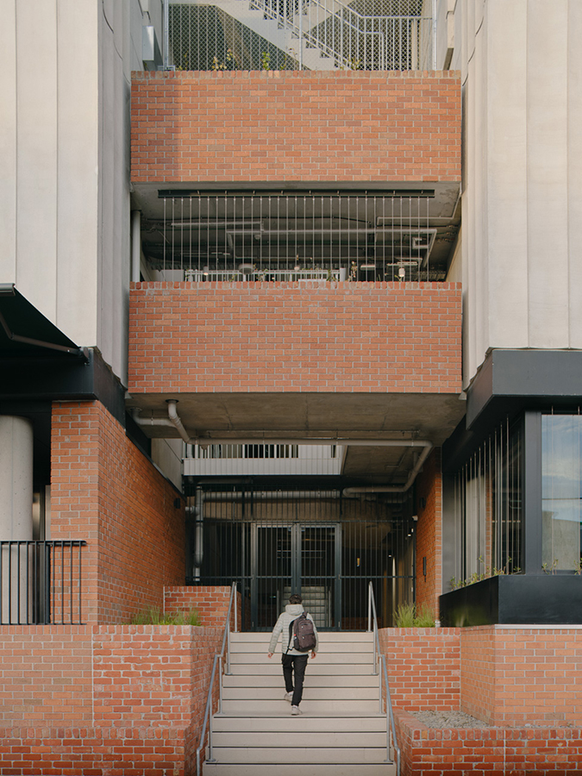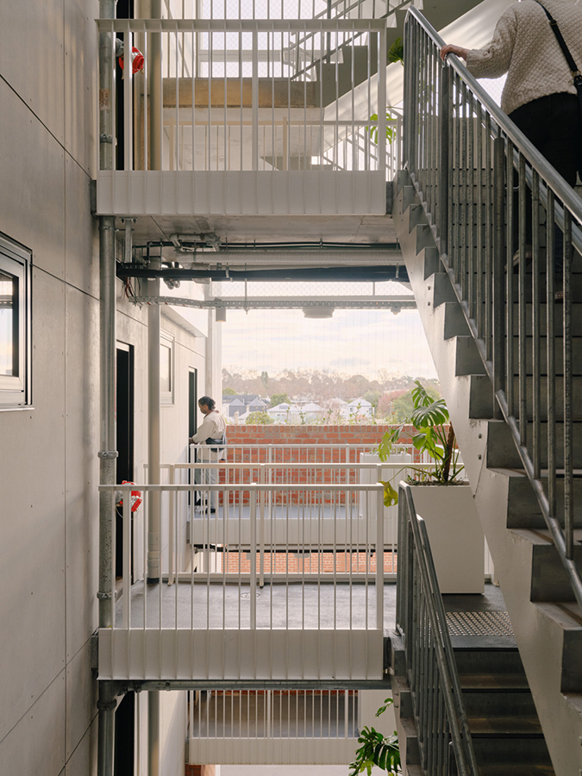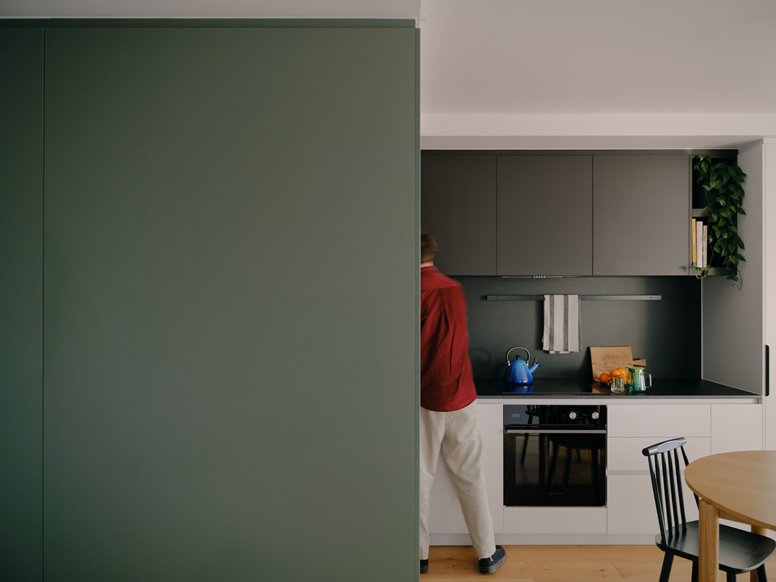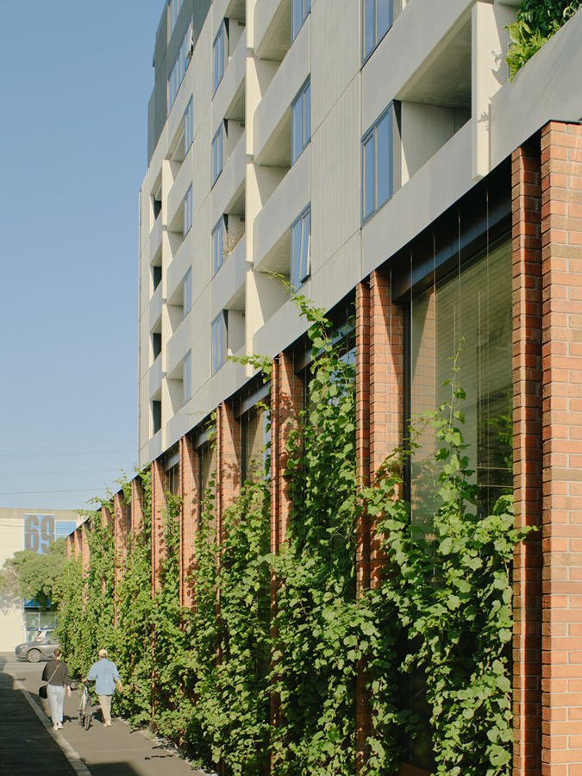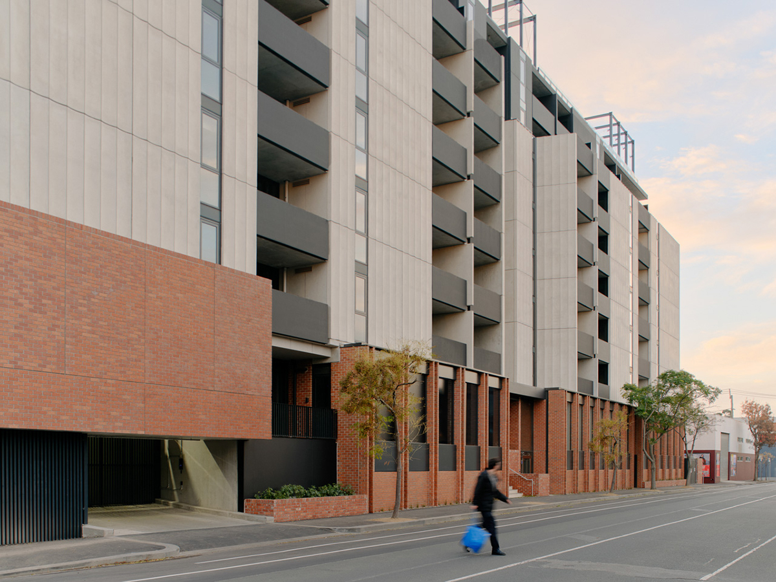Hayball worked closely with client Assemble, landscape architects Oculus, and sustainability consultants Atelier Ten to resolve a complex brief across a challenging site. The team sought to balance the individual needs of residents with the shared needs of the local community.
Particular focus was given to flood and climate resilience, fostering a highly productive collaboration with Atelier Ten. Passive design was embedded as the most meaningful approach to sustainability — prioritising self-finishing and robust building materials, daylighting, and cross-ventilation. These strategies were achieved across 100% of apartments, thoroughly exceeding the brief and BADS regulations.
Universal access was also achieved in all apartments, setting a benchmark for aging in place and fostering intergenerational communities. An informed brief from Assemble established high aspirations from the outset — explicitly encouraging the team to “break the mould” of Victorian apartment supply. This led to a project inspired by European exemplars, incorporating combined building services, best-in-class studio apartments, pet friendliness, and a strong emphasis on social and communal amenity in place of conventional apartment living.
The design team worked collaboratively through early design, documentation, and delivery stages — testing materials, managing site constraints, and coordinating disciplines to bring the vision to life. Close collaboration with the builder throughout construction ensured the project’s ambition was upheld — and ultimately exceeded. Today, residents live in a place that reflects their values, balancing comfort, sustainability, and community in an everyday way.

