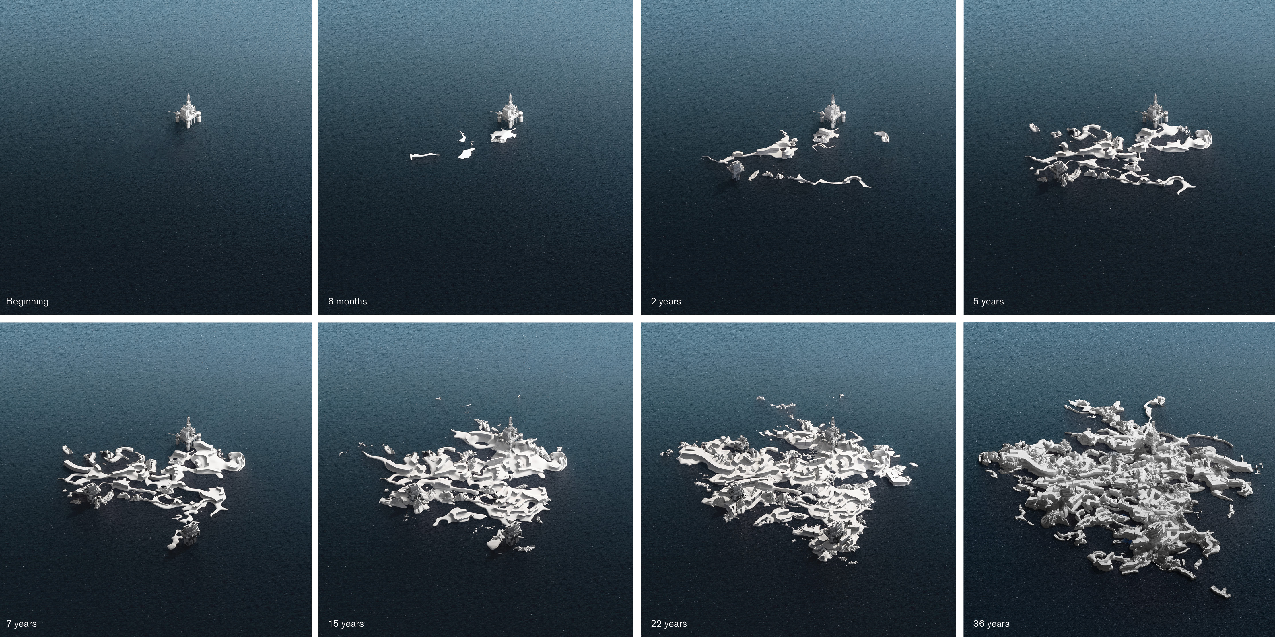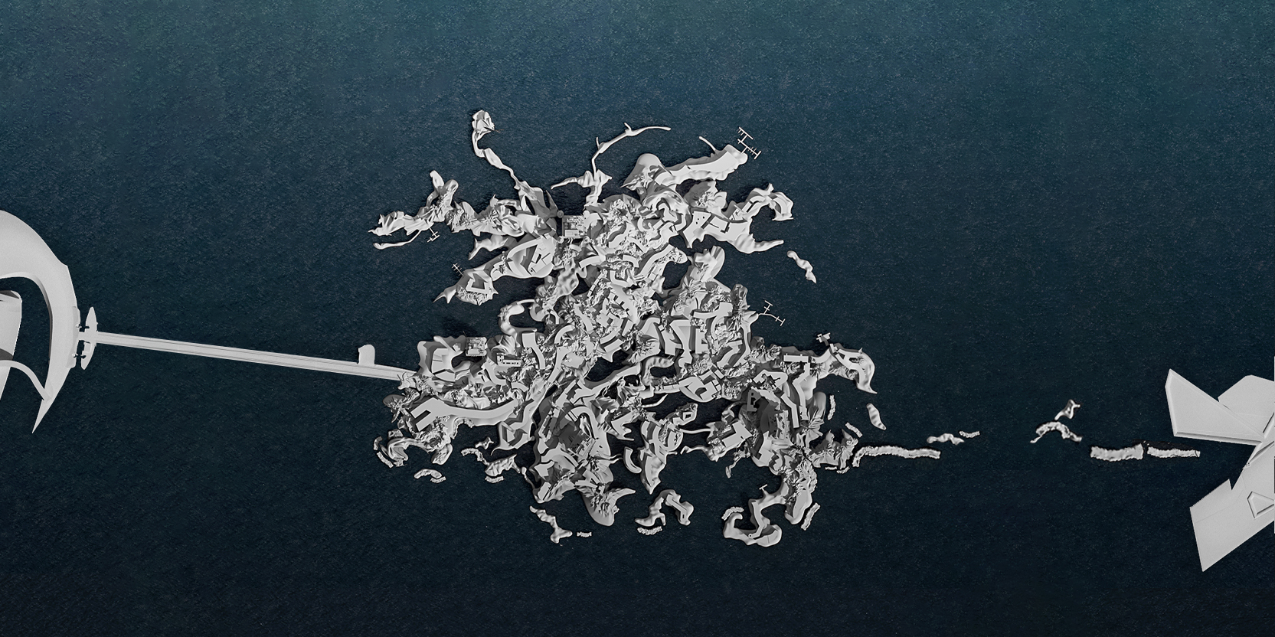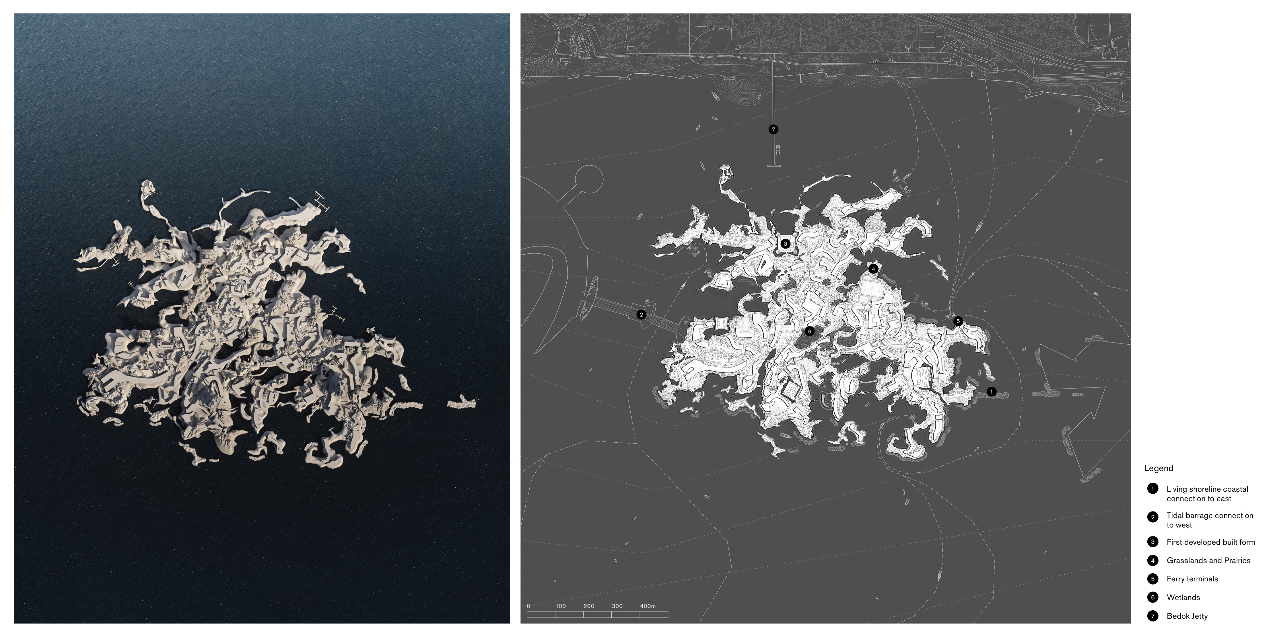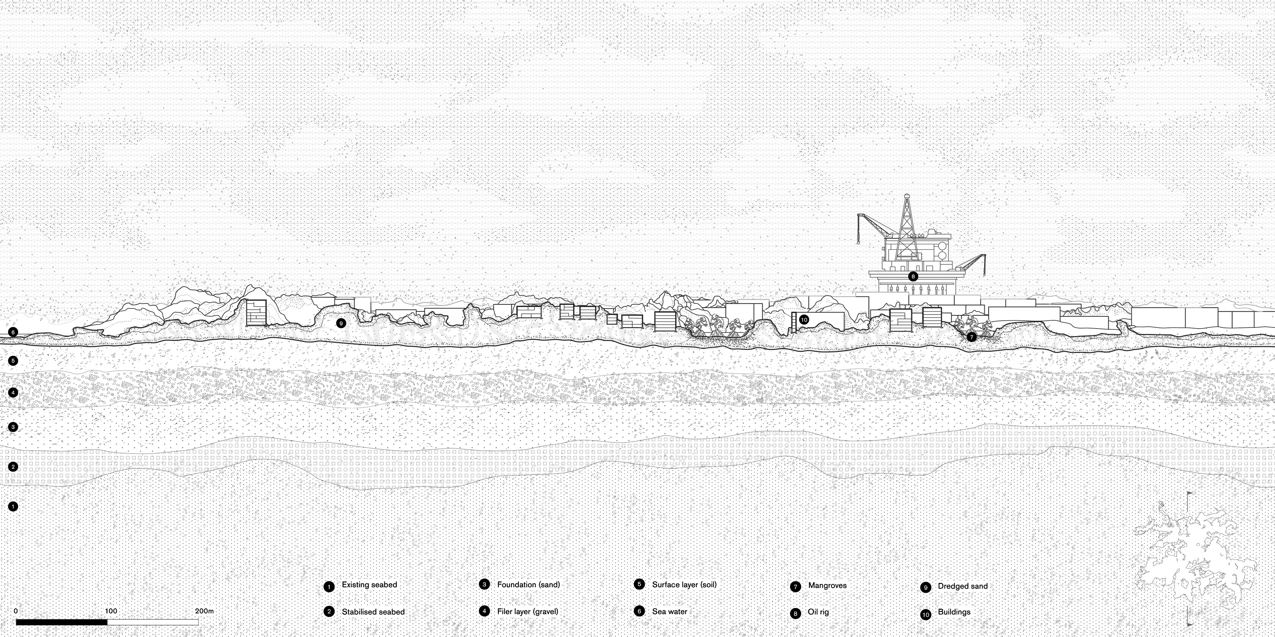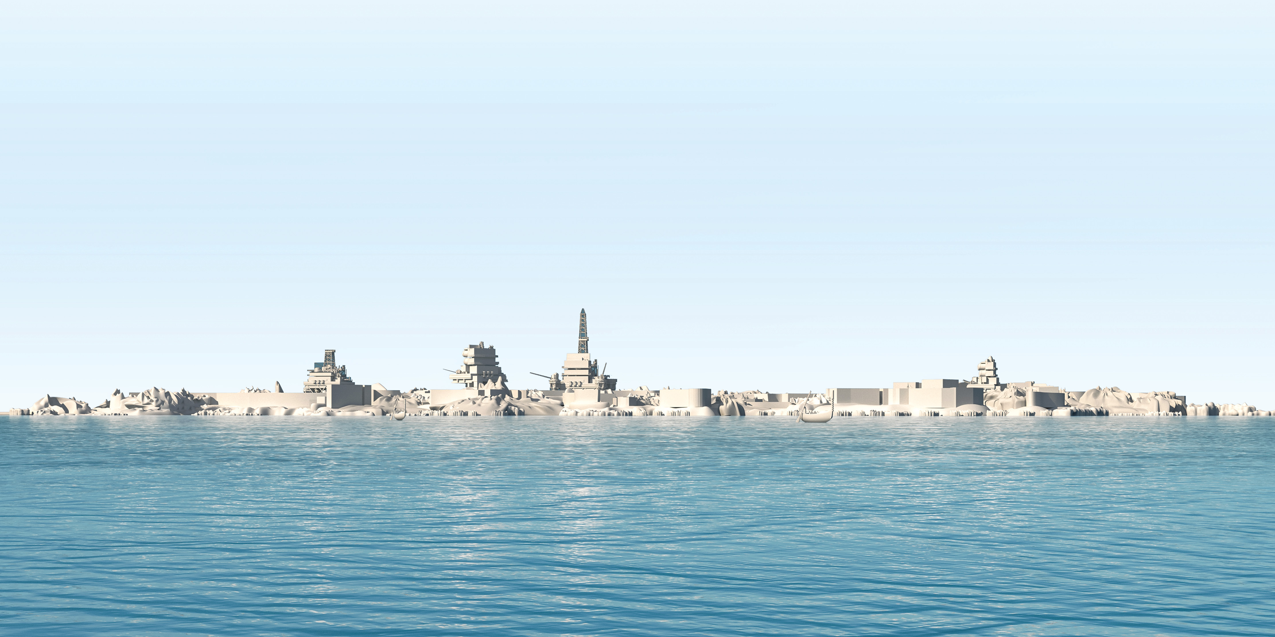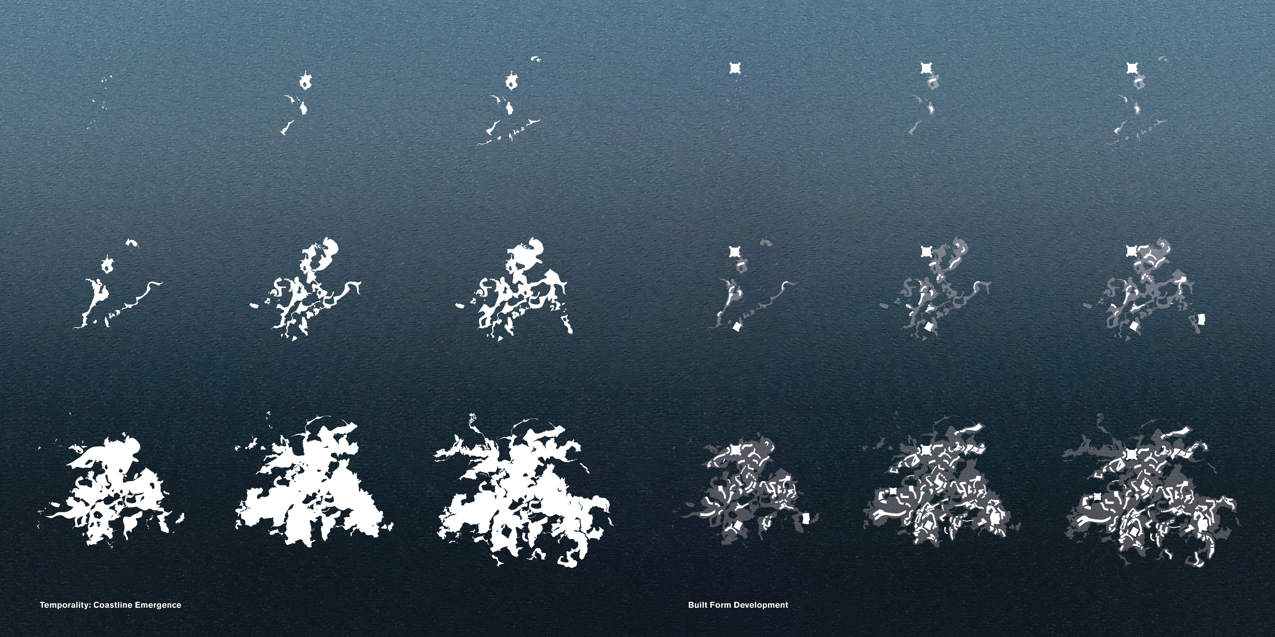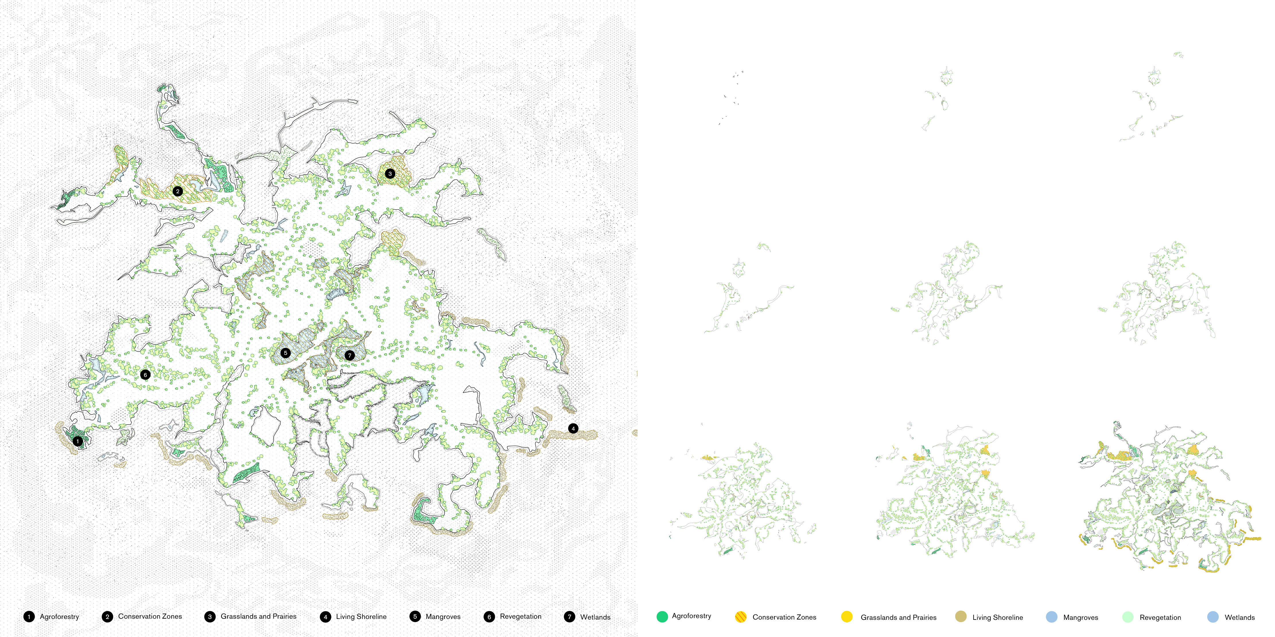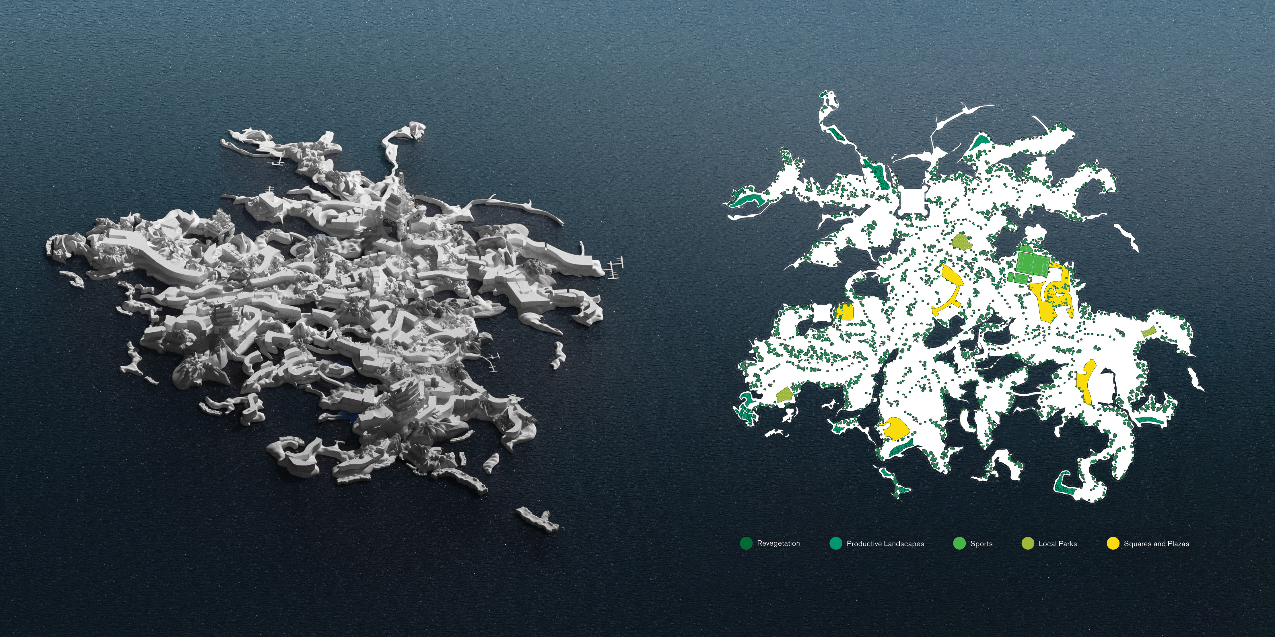The design process commenced with thorough research of existing islands. By closely examining densely populated areas, critical observations were made through detailed drawings and studies of the island’s components. The analytical documentation included understanding and translating topography, bathymetry, built forms, vegetation, open spaces, circulation, and overall spatial qualities of existing conditions. This allowed for deeper comprehension and interrogation of the compositional elements that define the islands and locate deficiencies before the design phase.
The design research evolved to encompass carbon sequestration practices and ecological considerations, aiming to integrate them effectively into the island design. This included closely analysing sea barriers, infrastructure, ideal landscapes, and their inclusion to integrate built form and natural land dynamically.
The notion of the instant city was scrutinised throughout the semester, prevalent in regions experiencing rapid urbanisation and economic growth; often driven by ambitious development agendas. This ‘development strategy’, characterised by rapid urban development and large-scale land reclamation projects presents numerous pitfalls. Such endeavours usually prioritise speed and spectacle over sustainability, resulting in environments that struggle to adapt to rising sea levels and climate change. Instant cities fail to integrate effectively with natural surroundings, damaging local ecology and the ecosystem, and fail to create spaces that are responsive to the needs of inhabitants over time.
Contrary to this, an incremental approach to urban growth in the design process was deployed, emphasising gradual development, allowing for continual adaptation and integration of built forms with the landscape. Beyond the brief’s primary focus on human habitation, the project also accounted for the site’s natural ecosystem and dynamic evolution. This method enables a symbiotic relationship between urban infrastructure and natural elements, enhancing resilience to environmental challenges, promoting biodiversity, and supporting sustainable living practices.

