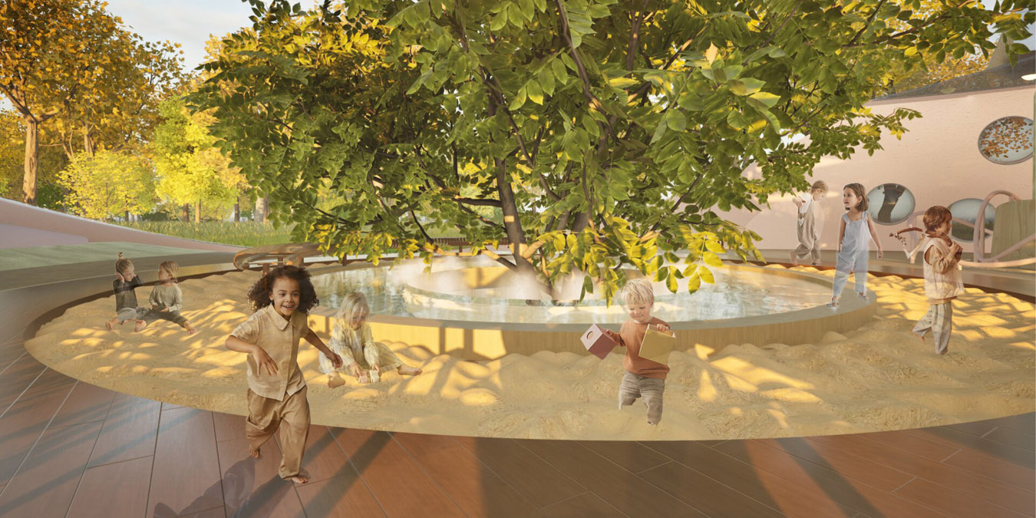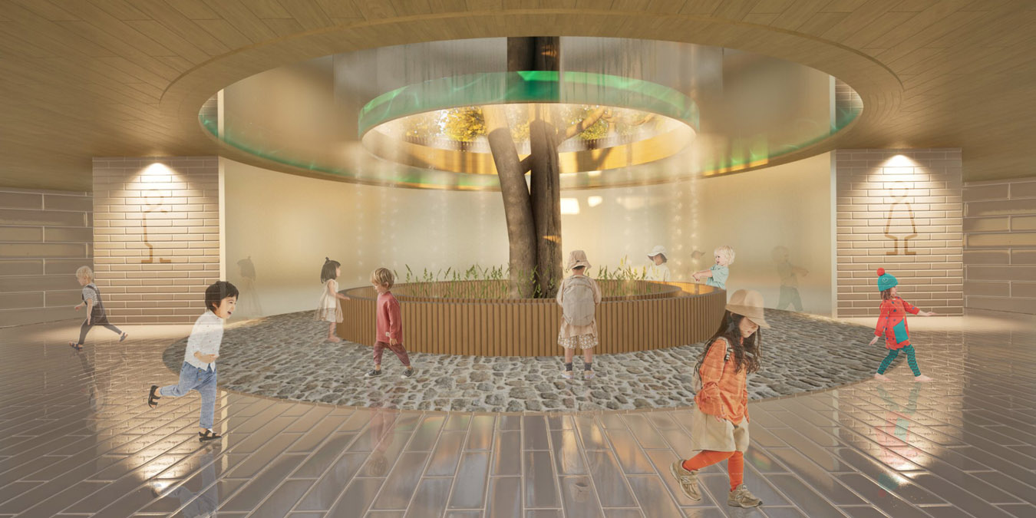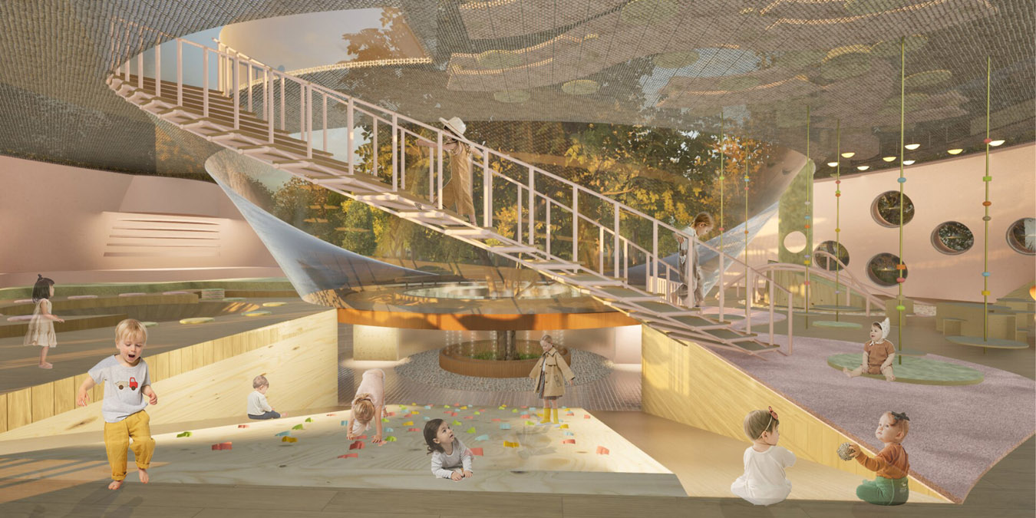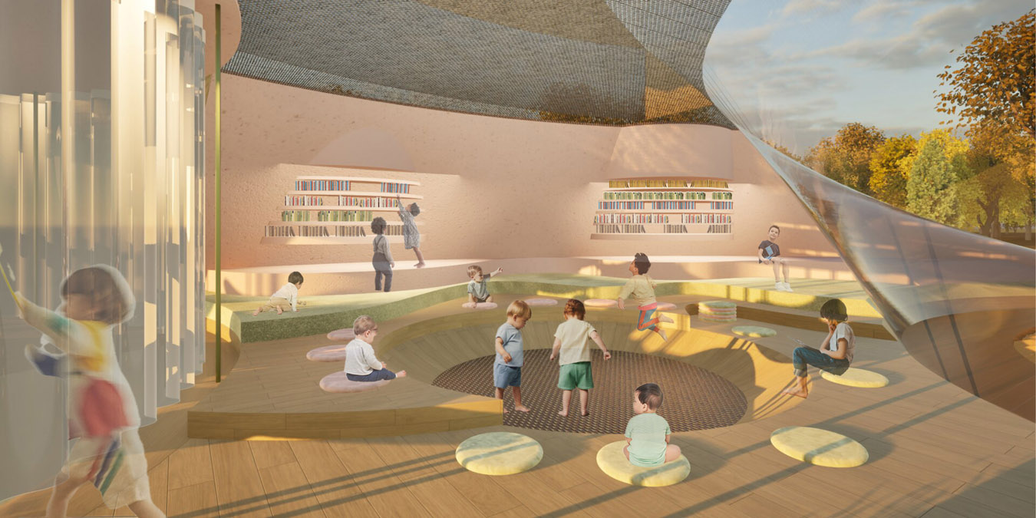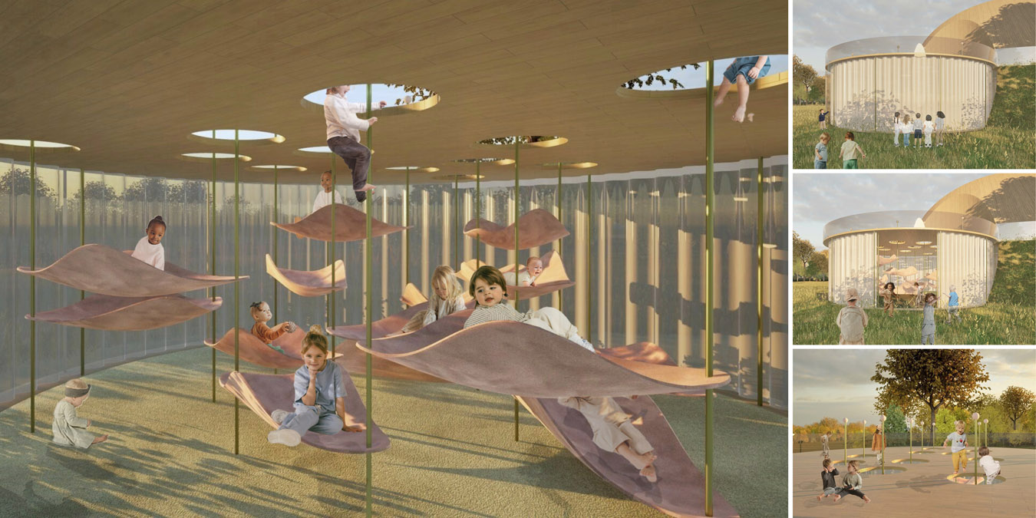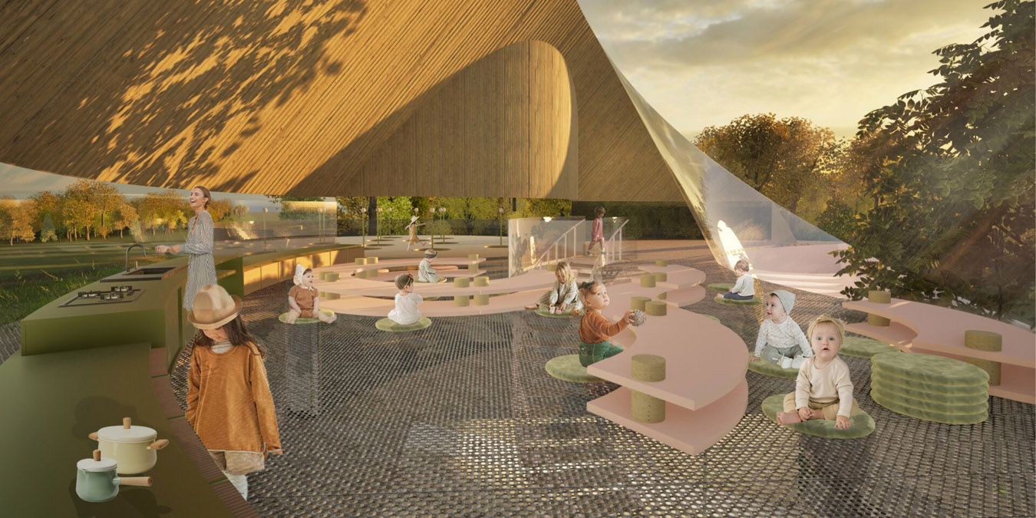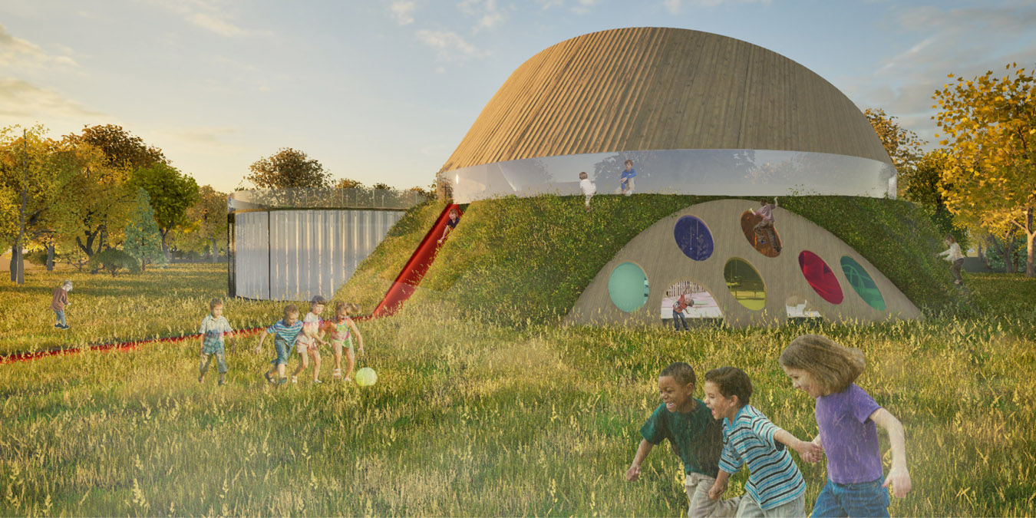The design journey for the New Steiner Kindergarten commenced with comprehensive research into Rudolf Steiner’s educational philosophy and the principles of Waldorf education. This initial phase involved studying texts, videos, and precedents of Waldorf schools, as well as drawing inspiration from the site’s natural conditions to explore Steiner’s commitment of connecting children with nature. A visit to the Melbourne Steiner School provided foundational insights into design strategies and systems employed in Steiner schools.
The design development phase included brainstorming and sketching of ideas. Various design concepts were explored, ranging from organic forms inspired by nature to functional layouts adhering to Steiner’s proposal of age-specific learning. These concepts evolved into detailed plans and 3D models.
In meeting the design brief, special attention was given to creating an emotionally stimulating environment that acknowledges the flow of daily rhythm and routine. The interior spaces were designed with flexibility in mind, allowing for a fluid transition between activities while fostering creativity and exploration. The exterior structure seamlessly blended into the natural contours of the landscape, featuring architectural elements reminiscent of the Goetheanum designed by Rudolf Steiner.
The final design was professionally executed through 3D modeling and visualisations. Careful selection of materials and colour palette created a warm and inviting atmosphere which aligns with the overall project tone outlined by the brief. The design brief was exceeded through the innovative designs of a water cycling system that uphold sustainability principles. The completed kindergarten design features open, dynamic spaces that encourage interaction and play, along with dedicated areas for learning and recreation.
Overall, the project demonstrates a professional design process from research and concept development to execution and implementation. It successfully met the design brief by delivering an innovative educational environment that reflects Rudolf Steiner’s vision, cultivating a space where young children can learn and grow.

