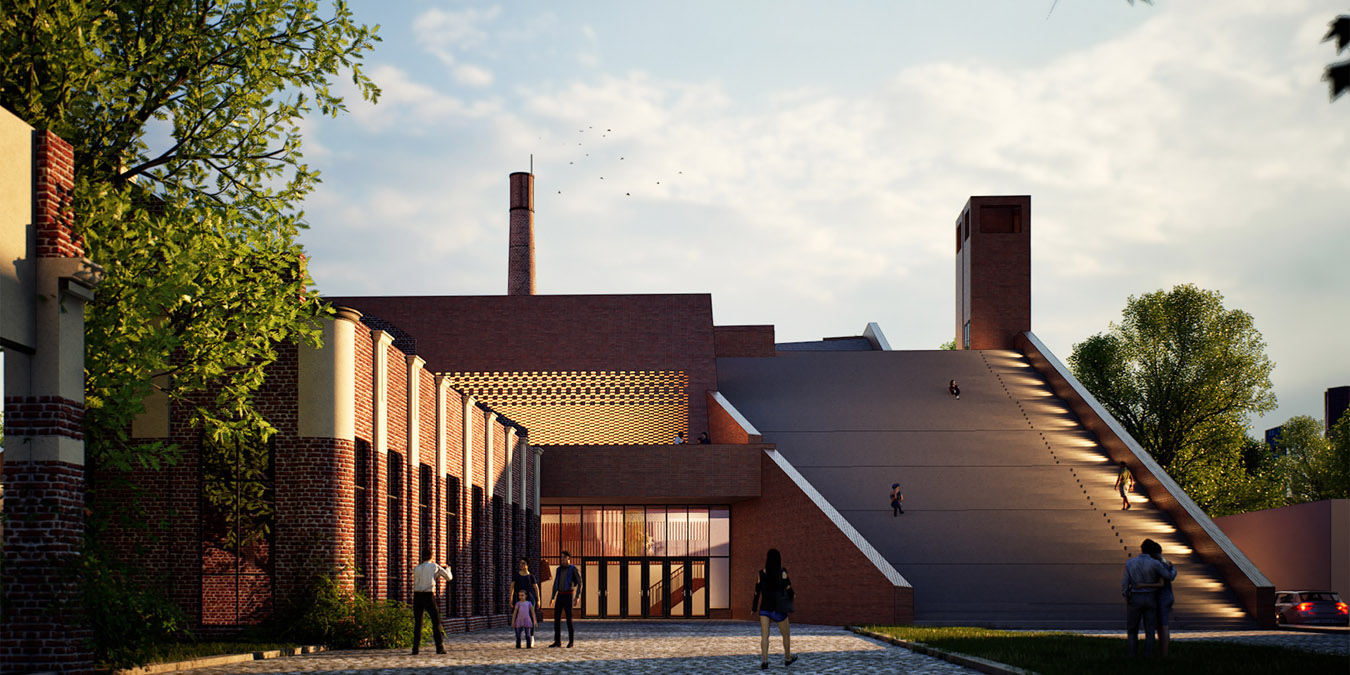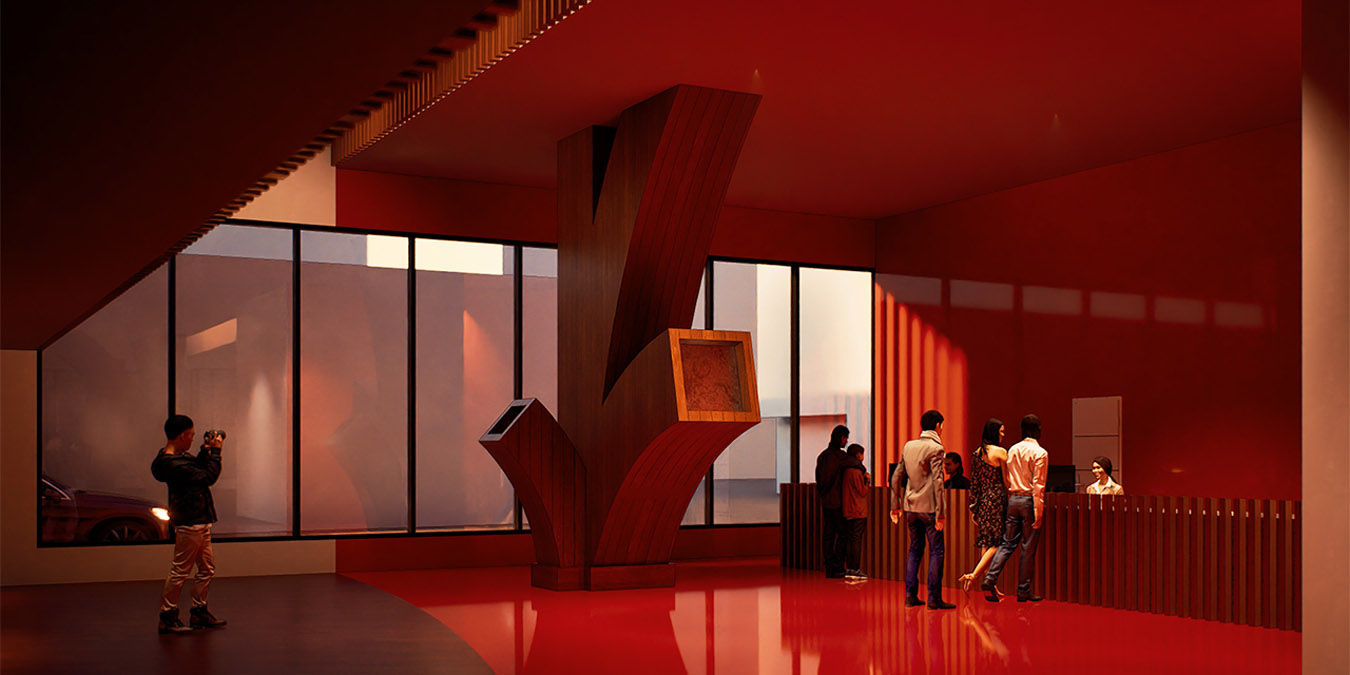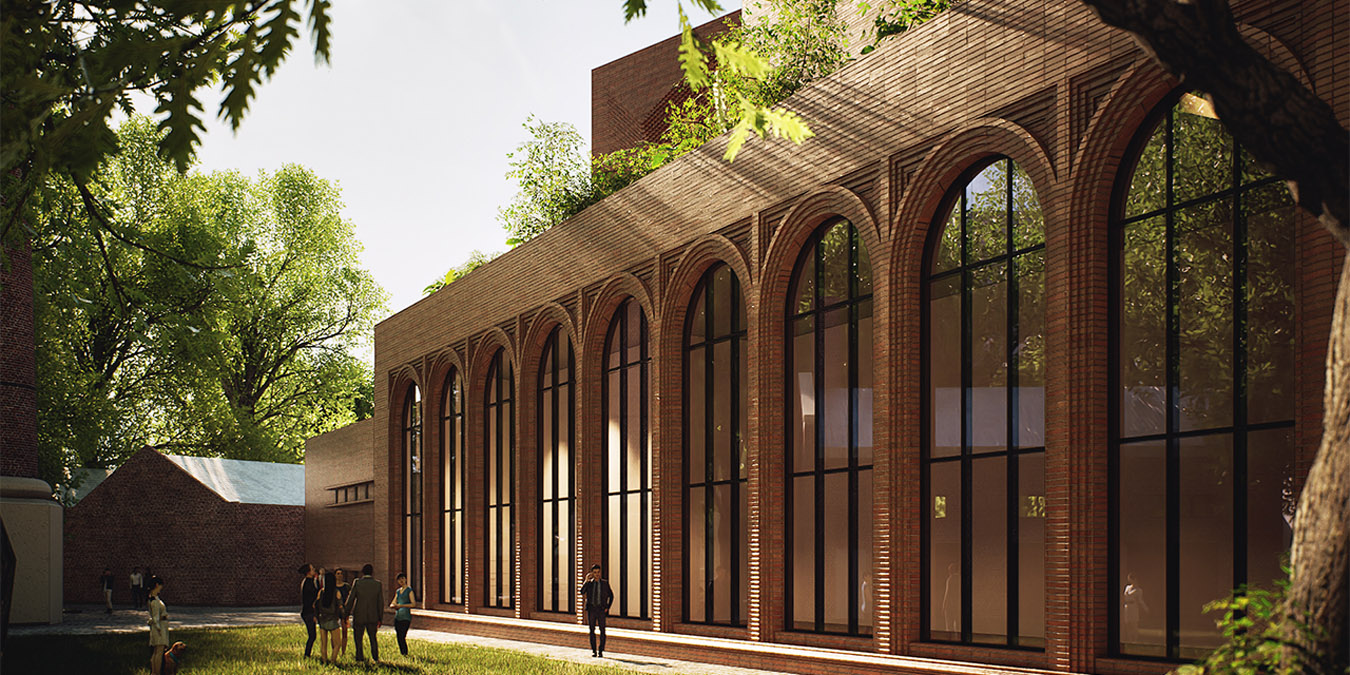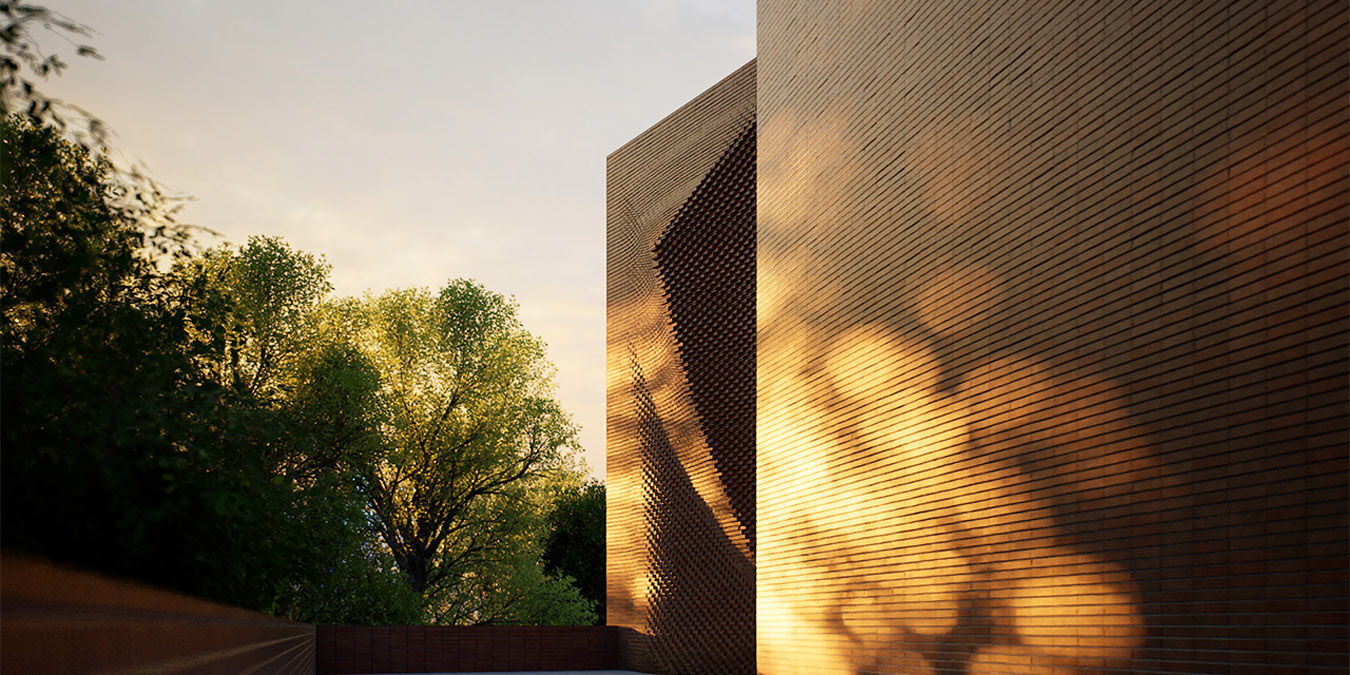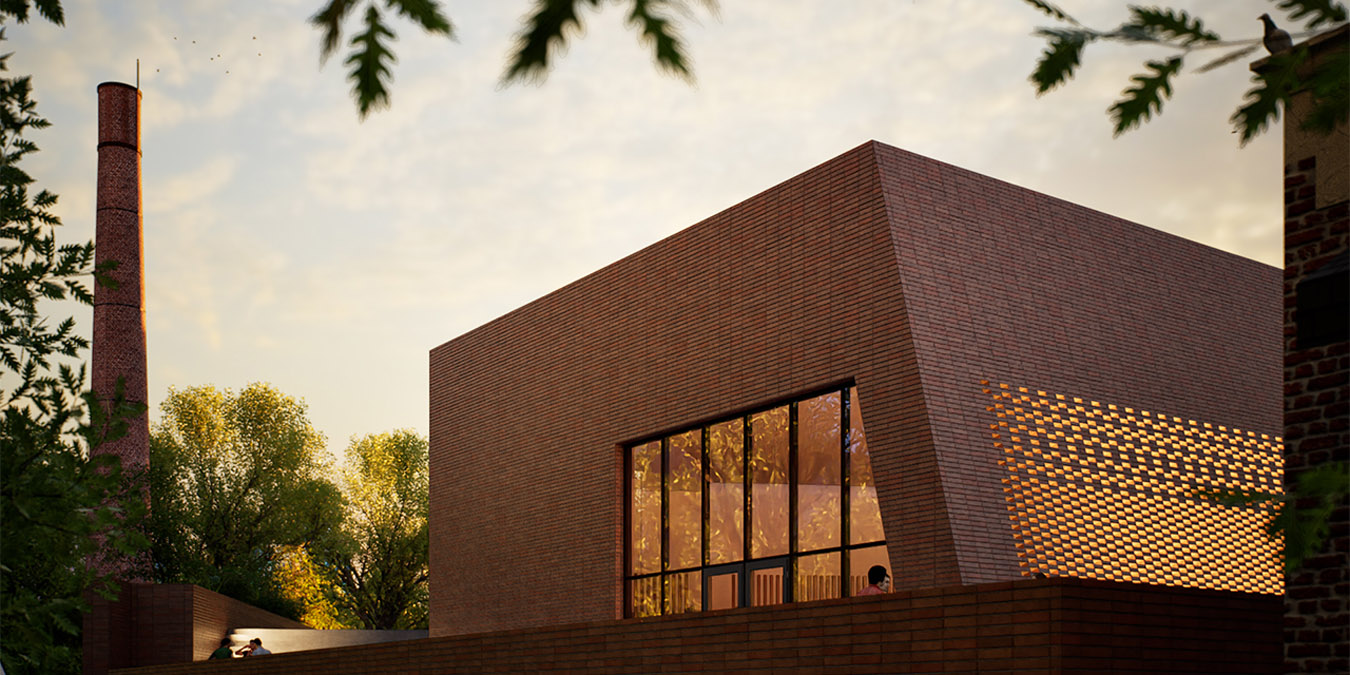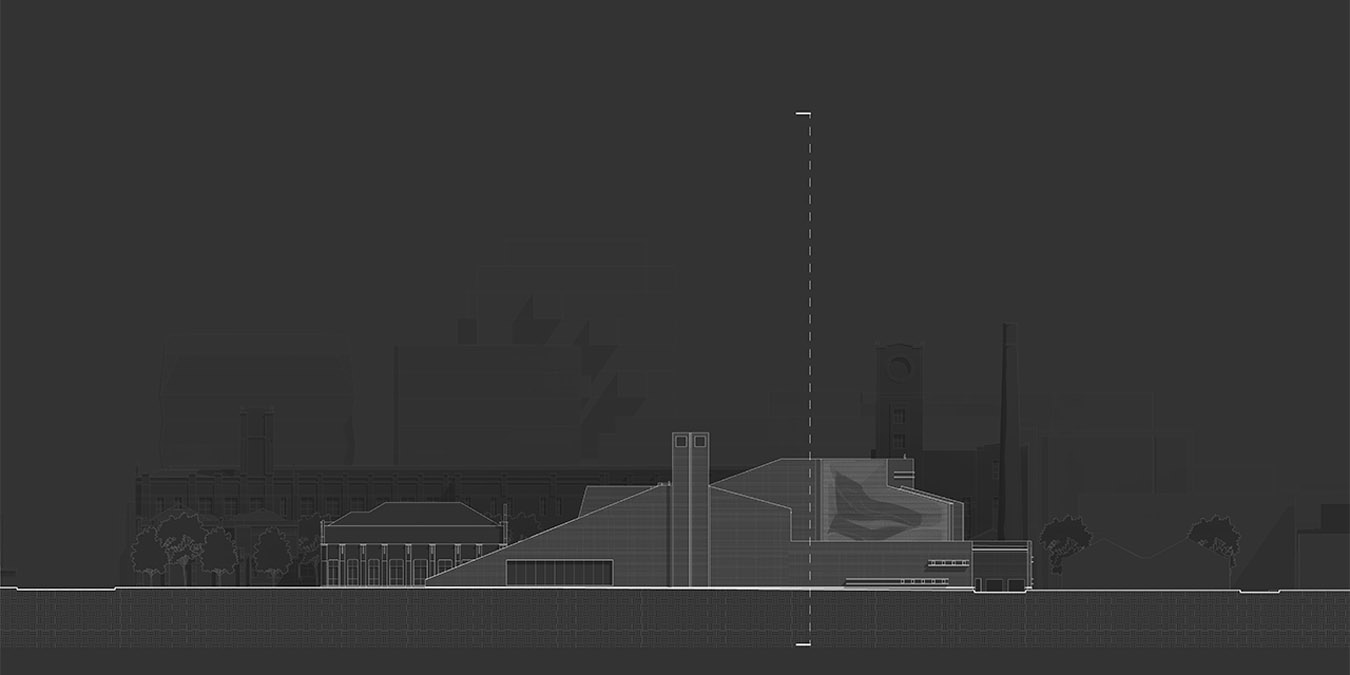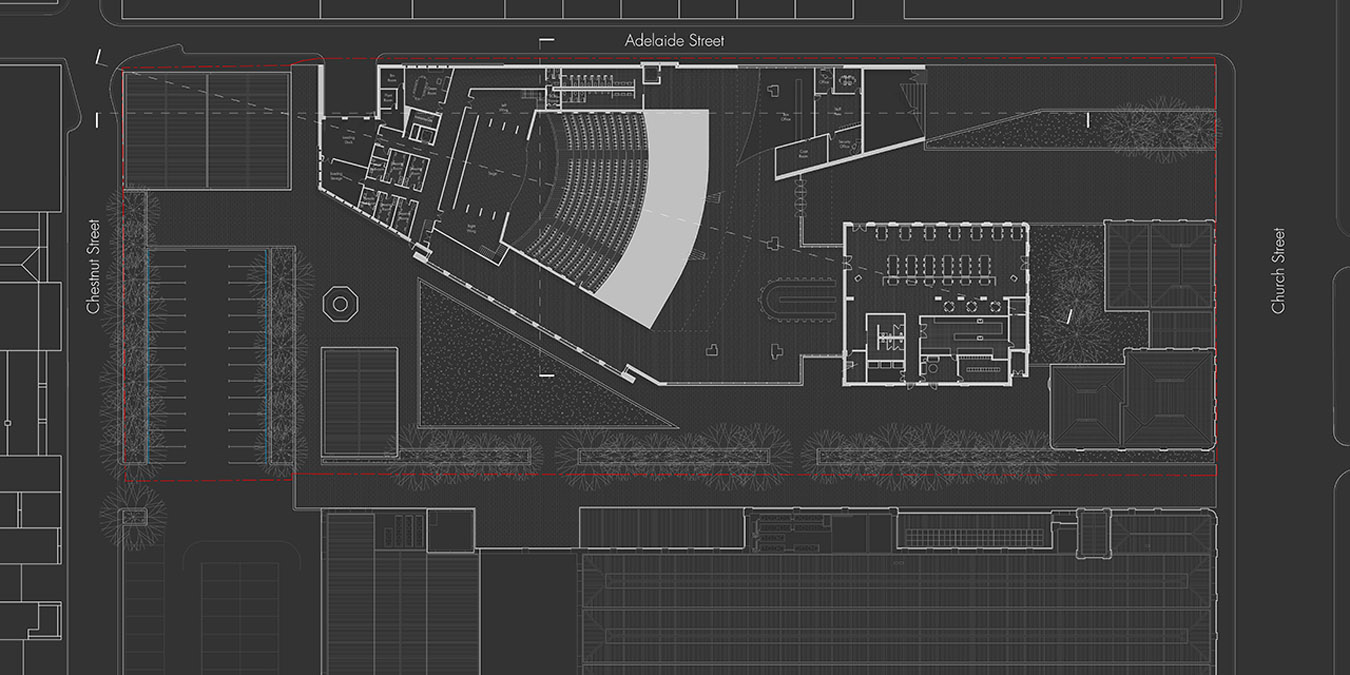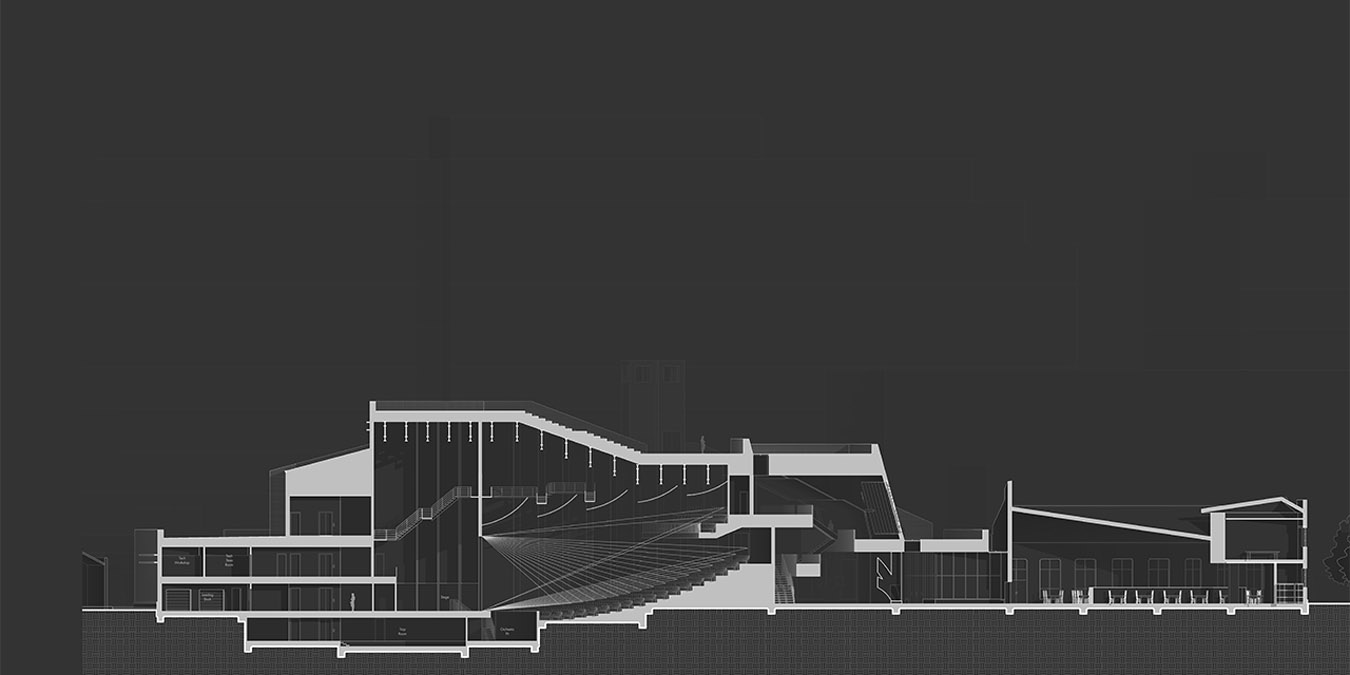We identified several key themes and architectural concepts, exploring them through a series of precedents. Given the site’s history as a former match factory, we aimed to integrate elements of this heritage into the architecture through form, materiality, and concept. For instance, a vertical articulation in the form echoed the arrangement of matches in a matchbox, while the use of timber and brick evoked the color and texture of Redheads matches. Additionally, we sought to create a sense of porosity and warmth, akin to the intimate glow of a candle lit by a match.
Public space was a priority to counterbalance the area’s lack of communal areas. These principles guided our design process significantly. Throughout the project, we advanced in stages, regularly receiving guided feedback from studio leaders. These discussions were pivotal in refining our ideas to align with the brief’s objectives. Our work encompassed site analysis, feasibility studies, research on precedents and materials, and the iterative development of forms, illustrated through diagrams and drawings. A mid-semester review prompted further refinements, focusing on enhancing various aspects of the theatre design under the guidance of practicing architects and studio leaders.
Parametric design for the theatre’s facades was a key focus, reflecting the studio course’s emphasis. We integrated parametric brick arrangements, creating wave-like patterns on major facade walls. Overall, the experience was both challenging and rewarding, pushing us to develop a cohesive and innovative design that tested our creativity and work ethic. It underscored the value of collaboration in achieving collective design goals.

