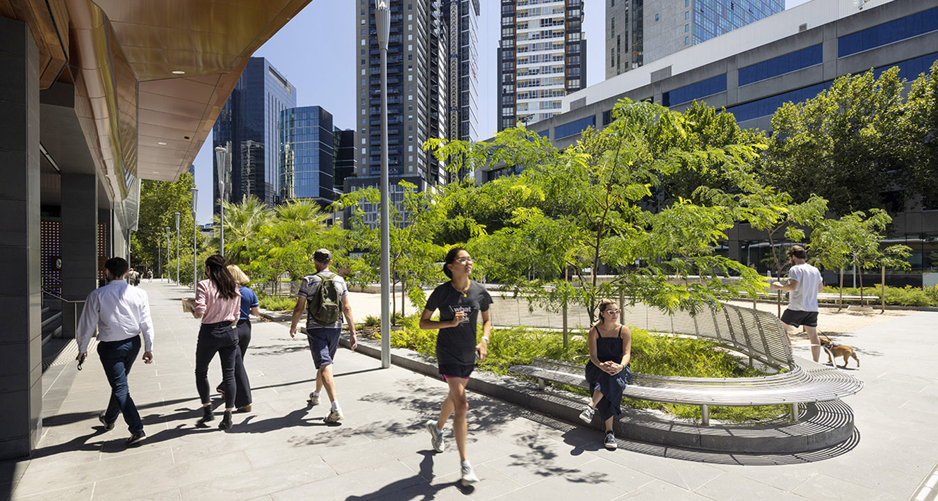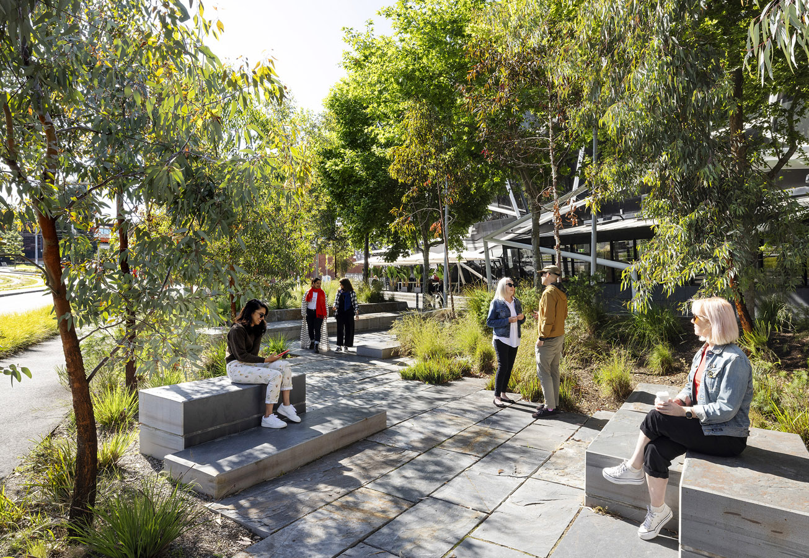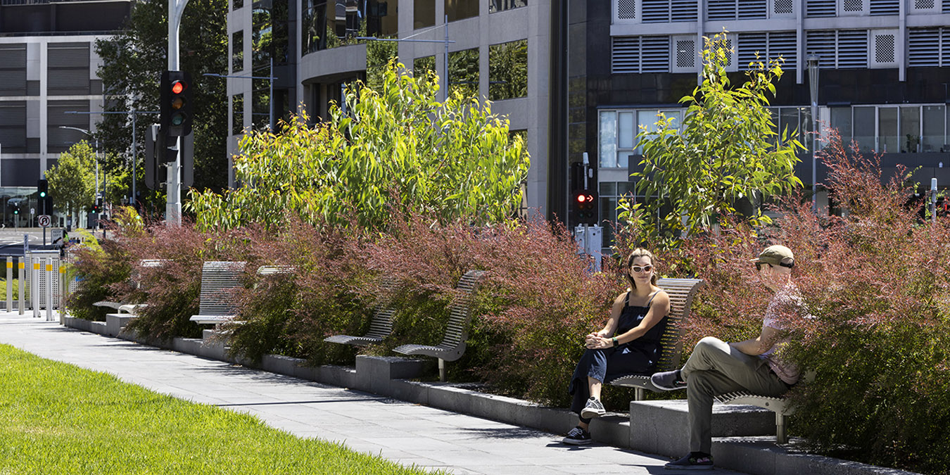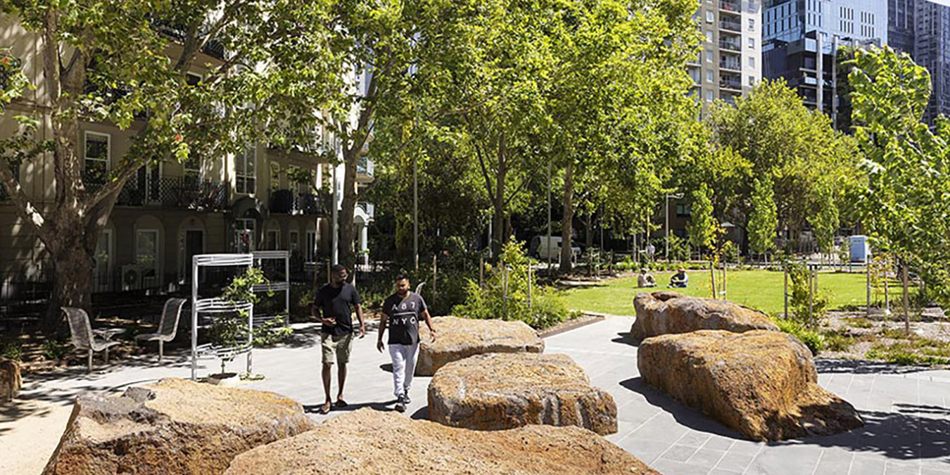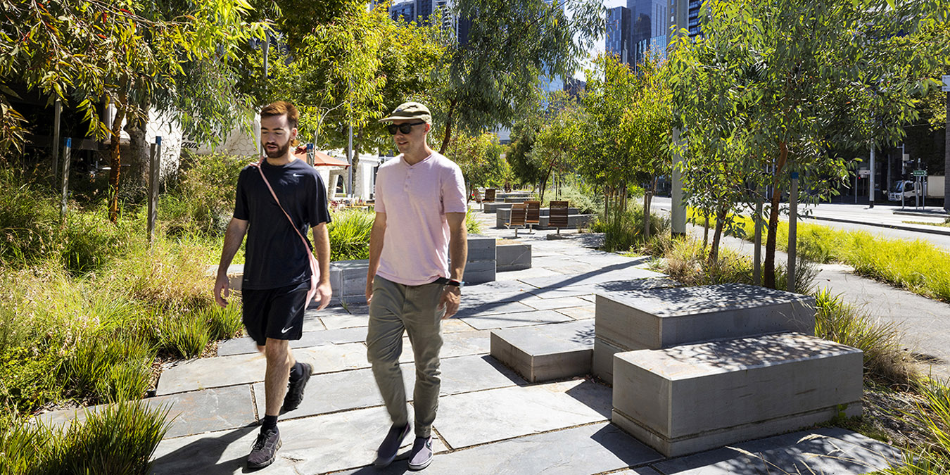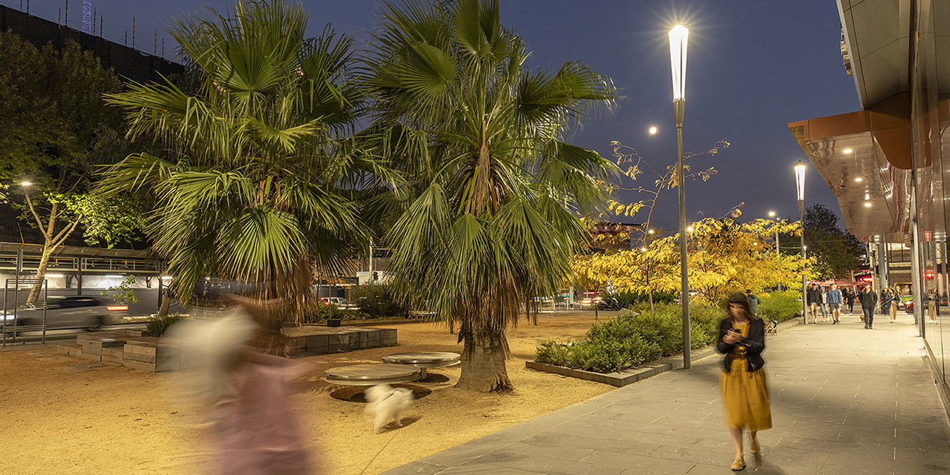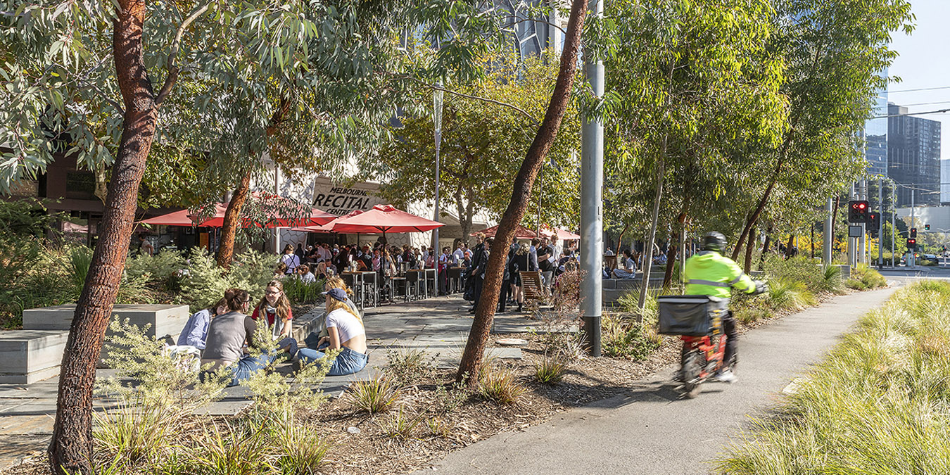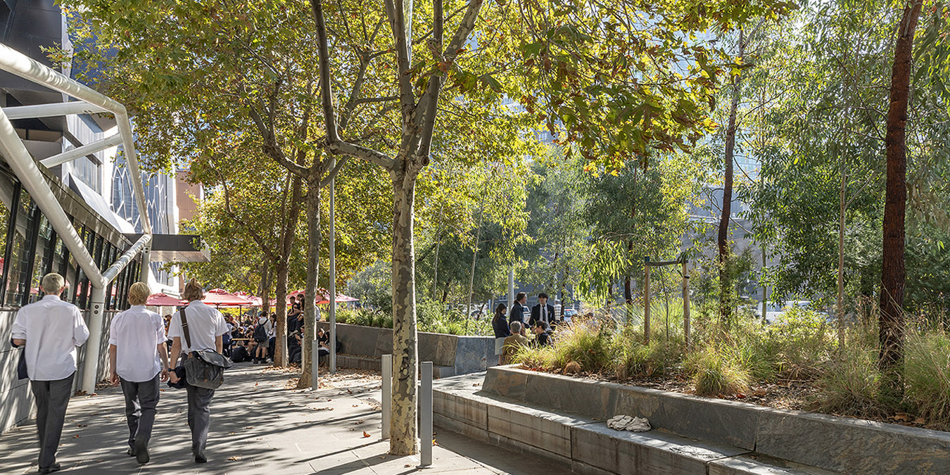The City of Melbourne developed a concept design in 2017 which outlined the design intent for the staged project. Through competitive tender, Taylor Cullity Lethlean (TCL) were engaged to undertake detailed design and documentation for 4 of the 5 connected spaces, with City Design providing design review. The final space was collaboratively designed by City Design (site planning, landscape architecture, industrial design) and artist Mike Hewson.
A 3-stage engagement process was undertaken with community and stakeholders, which ensured that the resulting design was heavily informed by public input.
The concept design developed 5 themes:
*Shift in transport modes
*Ecological and urban forest connections
*Design legibility and identity
*Cultural links
*Public art
These themes extend throughout the project and are applied to enhance the specific qualities of each space. They have been applied through explorations of: pre-colonial ecologies of the site, the boulevard as a biodiversity corridor, and connecting people to nature.

