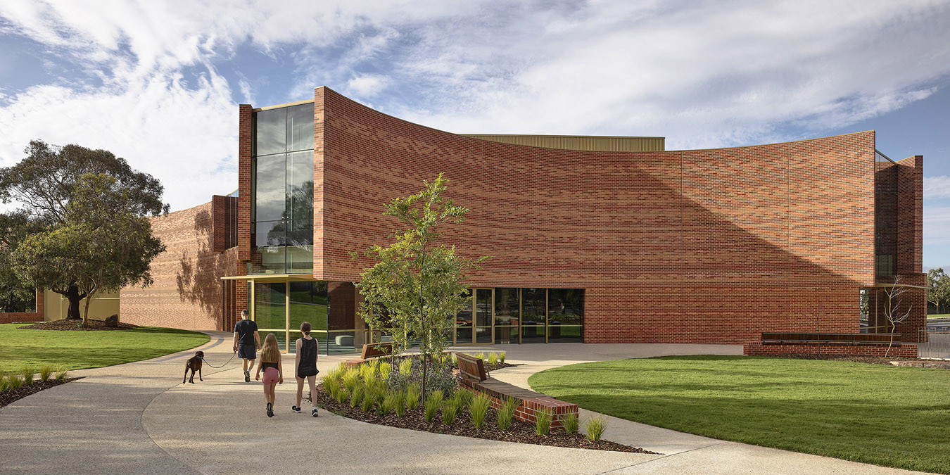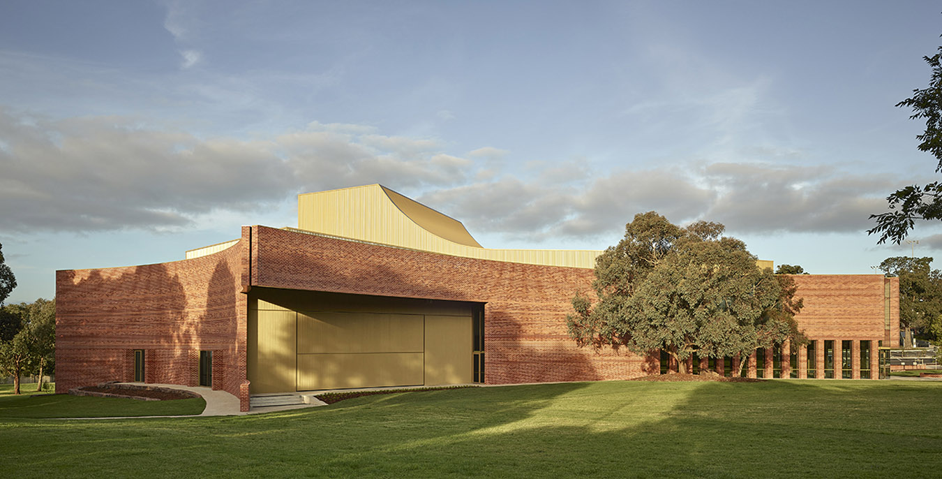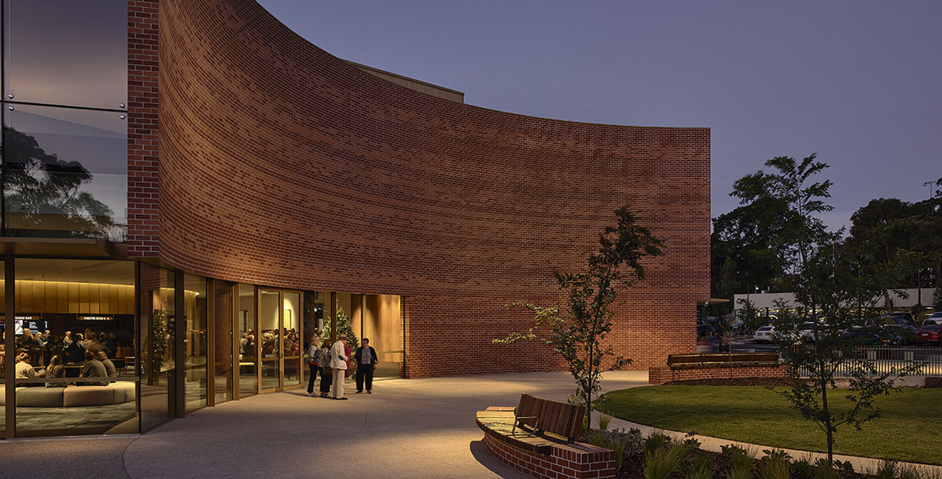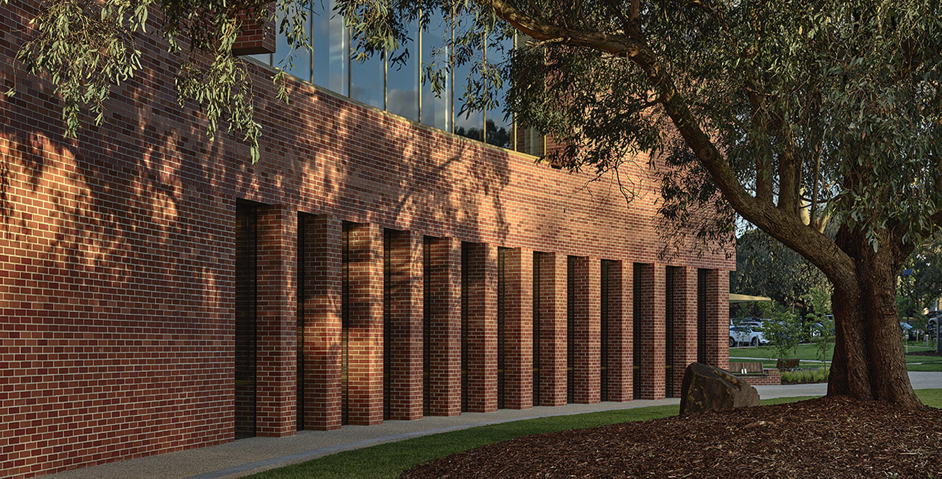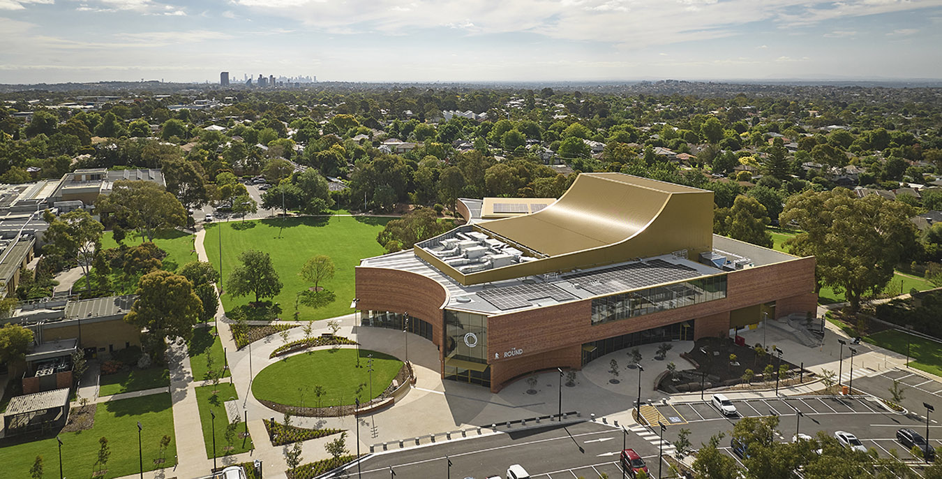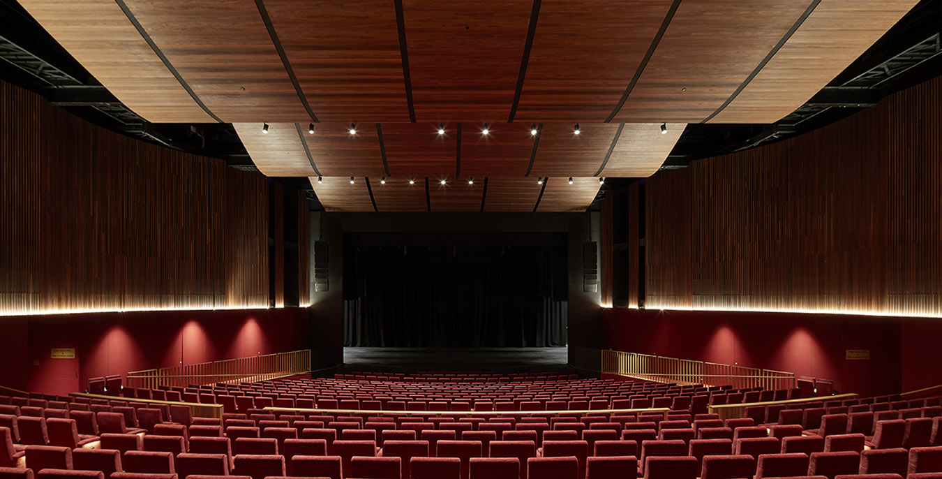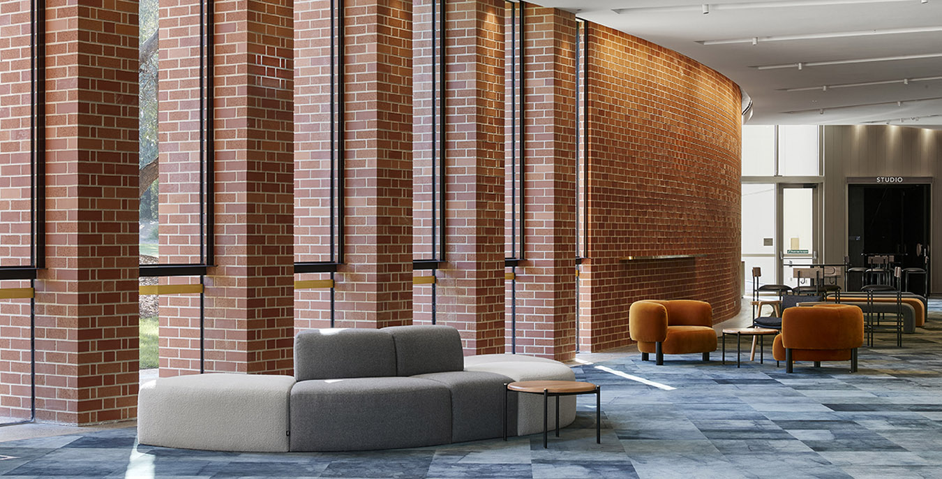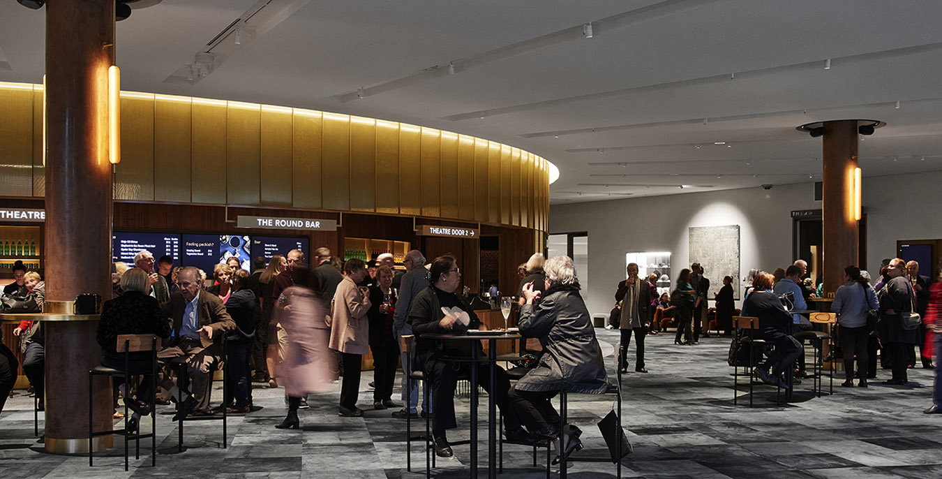The building is on a generous council-owned site surrounded by suburban parkland and plenty of mature trees. There is a residential area to the immediate north and northwest, the carpark and sporting fields to the east, Whitehorse Road and the council buildings to the south, and parkland to the west and southwest.
The building needed to face and respect all these contextual influences: it could have no back. Therefore, we have designed it in the round.
The concept grew from a map we created with each of the contextual influences as a circle. The area left between the circles became the building’s footprint: a shape with five concave curved facades, each embracing a separate landscape territory. The building is multifaceted, both functionally and in its attitude and character. With no traditional ”back”, the building presents an inclusive aspect from all directions, ensuring visual, contextual, and cultural harmony.
Each curve of the building extends the facade length and views, creating interesting-shaped spaces both inside and out. Where the facades meet, there are openings, each with a specific viewpoint or access point, and curated sightlines in and out. These openings foster a sense of connection between the interior spaces and the surrounding environment, making the building feel open and inviting.
The facades are clad in brick, chosen for its aesthetic quality and to support the use of locally made materials. The City of Whitehorse area has a long history of brick manufacturing, including the Box Hill Brickworks from the 1880s to the 1980s and the Burwood Brickworks, which in the 1950s produced 100,000 bricks a week for new eastern suburbs homes. The use of brick not only ties the building to its historical context but also minimises the carbon footprint, reflecting the community’s values of sustainability and local heritage.

