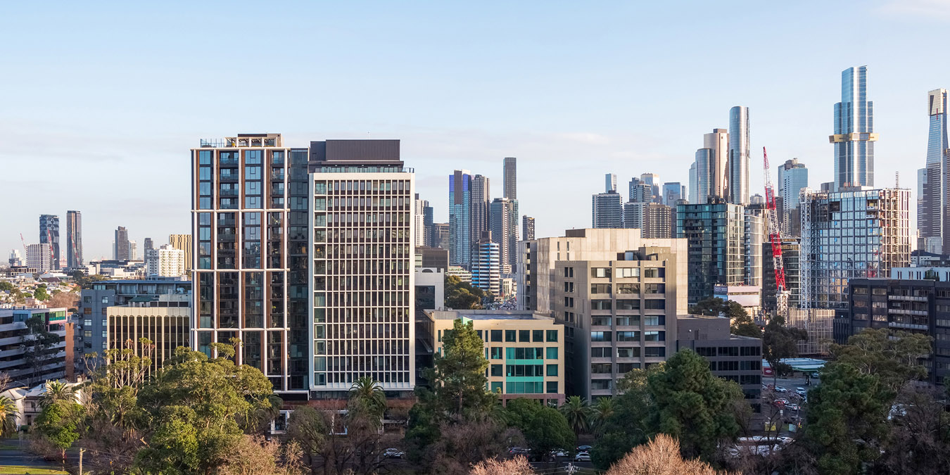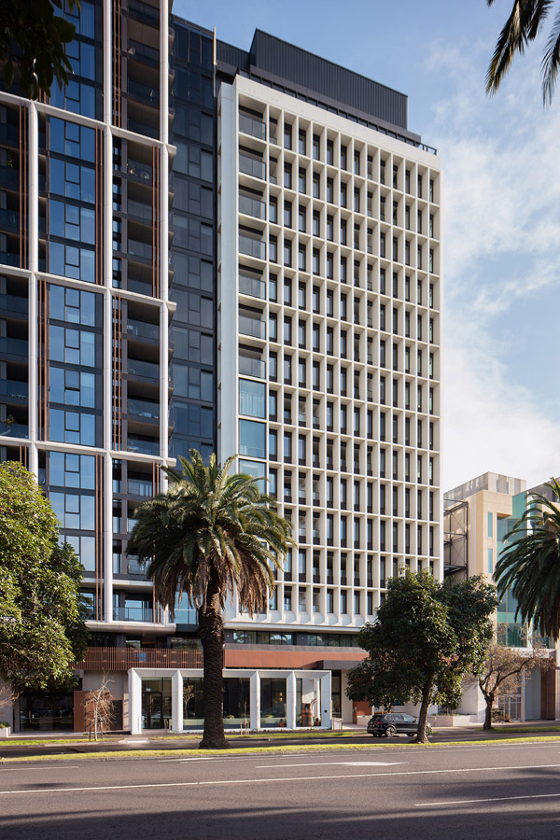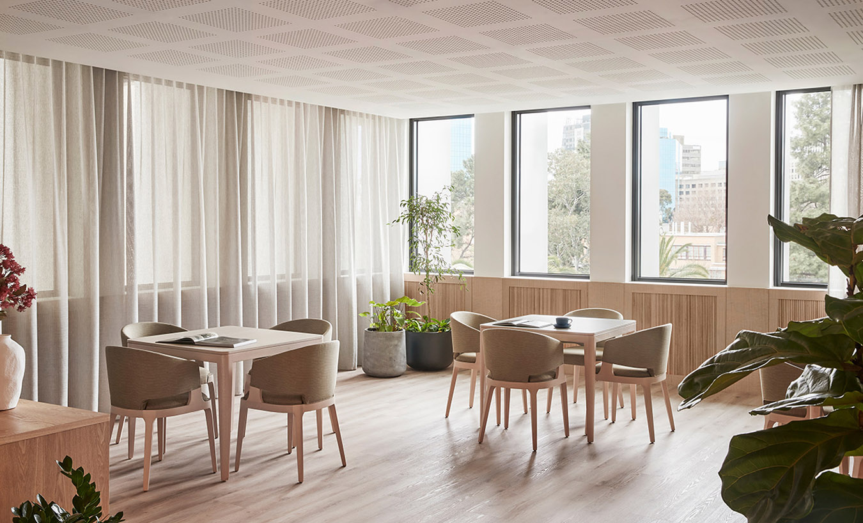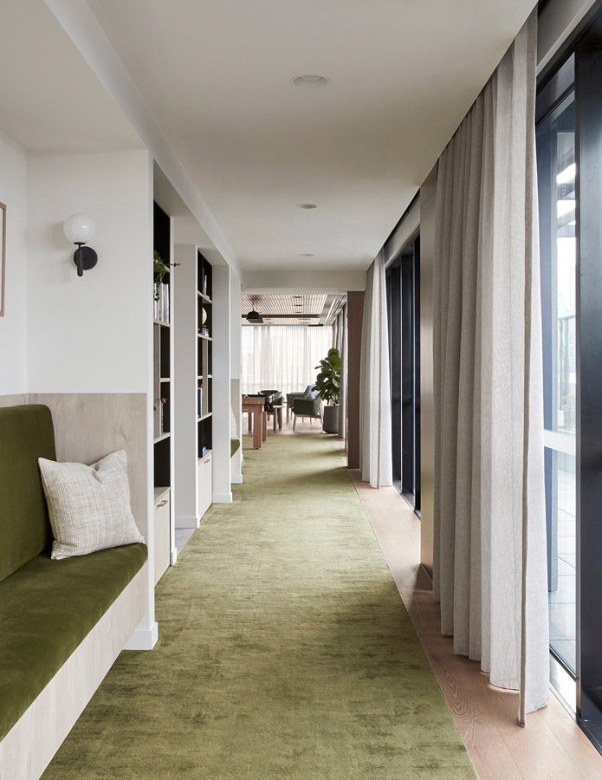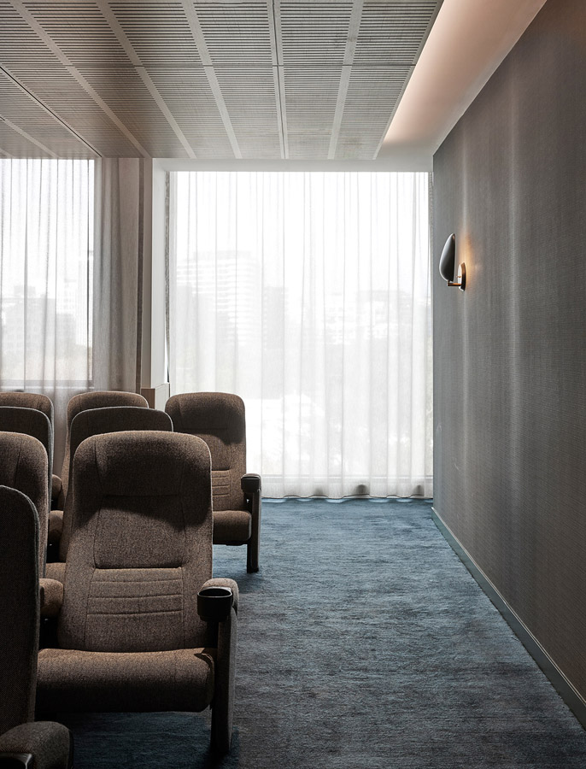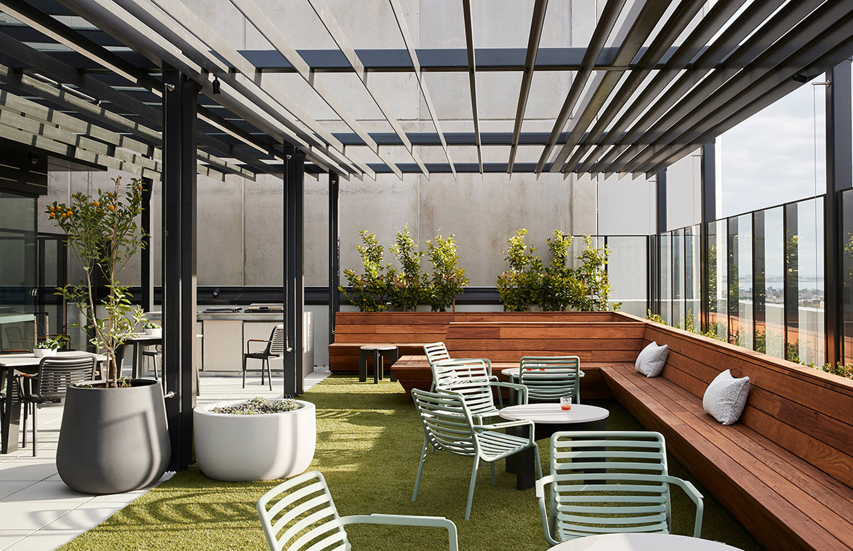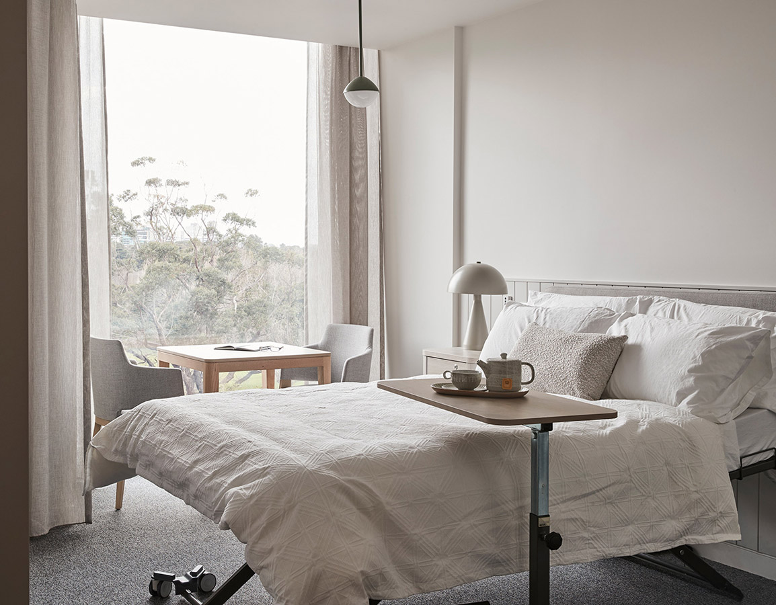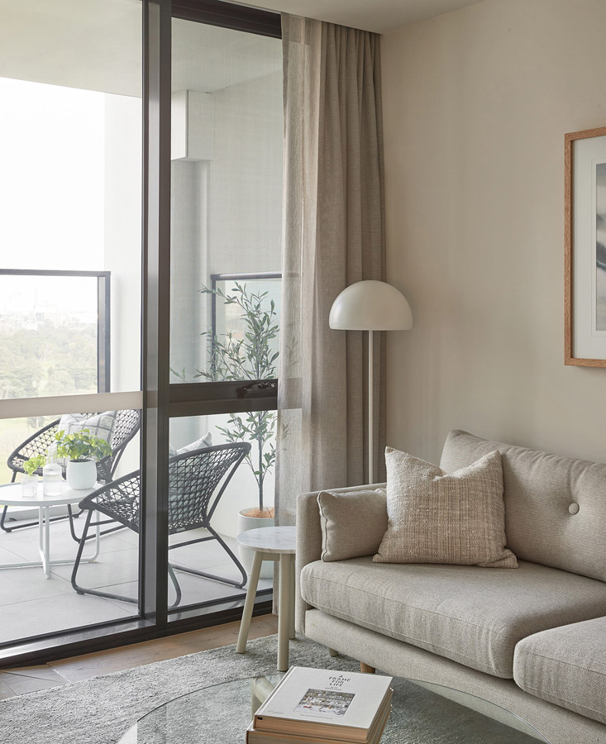The Alba’s design process addressed the challenges of transforming a seventies office building into a premium aged care precinct. The original core, facade and slabs were retained with the internal spatial layout entirely redesigned to create an inviting atmosphere. One of the key consideration of the design brief was to promote a sense of community and connection, while maximising natural light into the building.
Considering the building a whole, we wanted to make sure The Alba seamlessly connected to its context, that is why a lively café is featured on the ground level, near the lobby.
The upper levels of The Alba are designed to foster a “small-household” model of care, which allows staff to care for residents in small numbers, this determined the amount of suites per floor. This approach ensures that staff can provide holistic care, including clinical, dietary and housekeeping services seamlessly. The assisted living apartments are designed to be adaptable, allowing for future retrofits to meet the evolving needs of residents as their care requirements change. Rooms are meticulously arranged around existing structural conditions to avoid lengthy corridors and enhance connectivity throughout.
Converting the building from commercial to aged care use required close collaboration with structural and service engineers from the outset. Safety was a paramount concern, and the transformation involved innovative solutions to meet the compliance requirements for a Class 9c building. This included structural reinforcement, as well as the creation of new access and egress points within the tower.
With occupant comfort and residential experience at the forefront, internal slabs were strategically cut on several floors to create three-storey voids to encourage inter-floor engagement and allow light to filter through. New windows and balconies were also added to the northern-facing wall to maximise light penetration throughout the floorplate.

