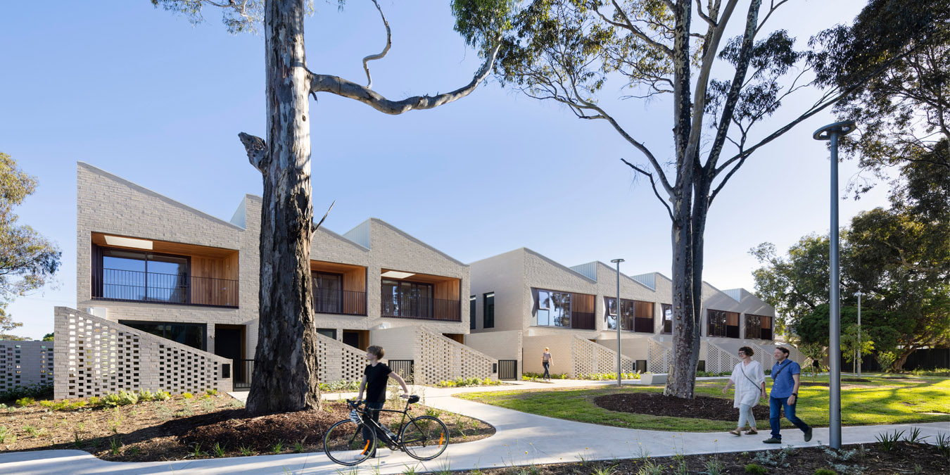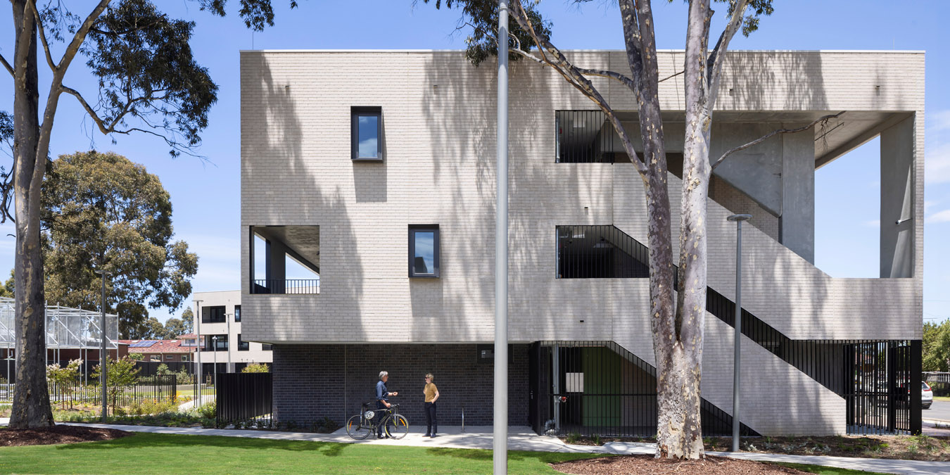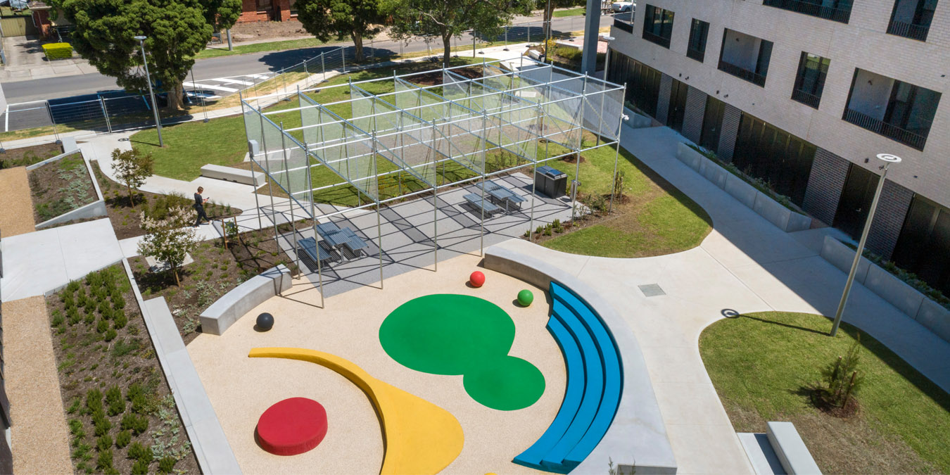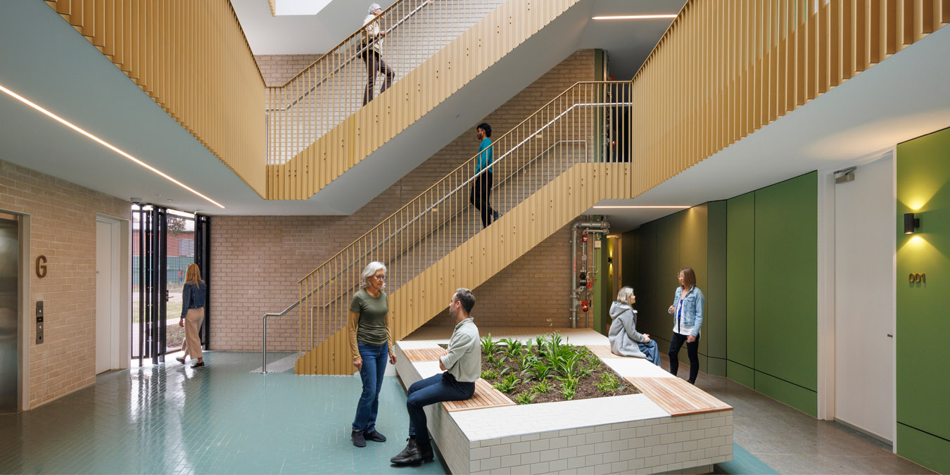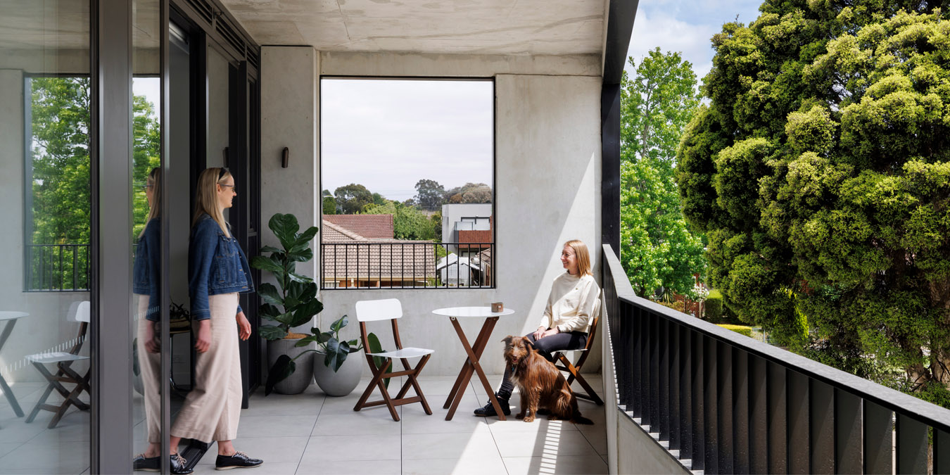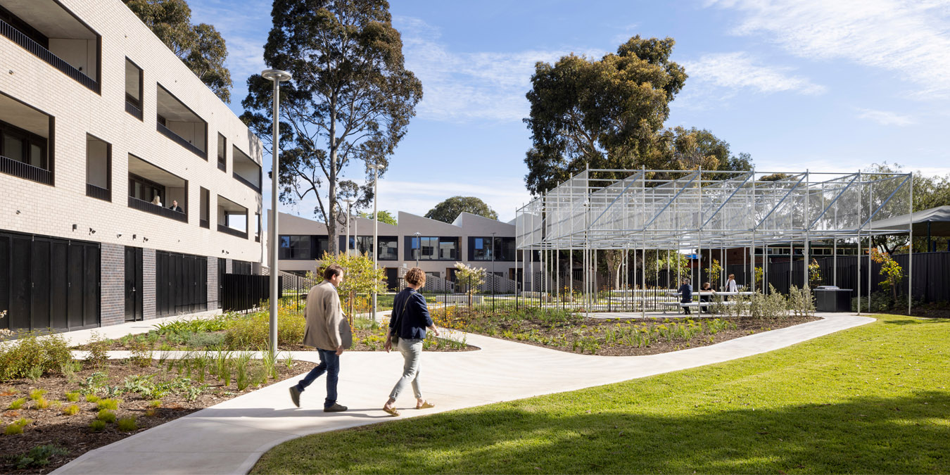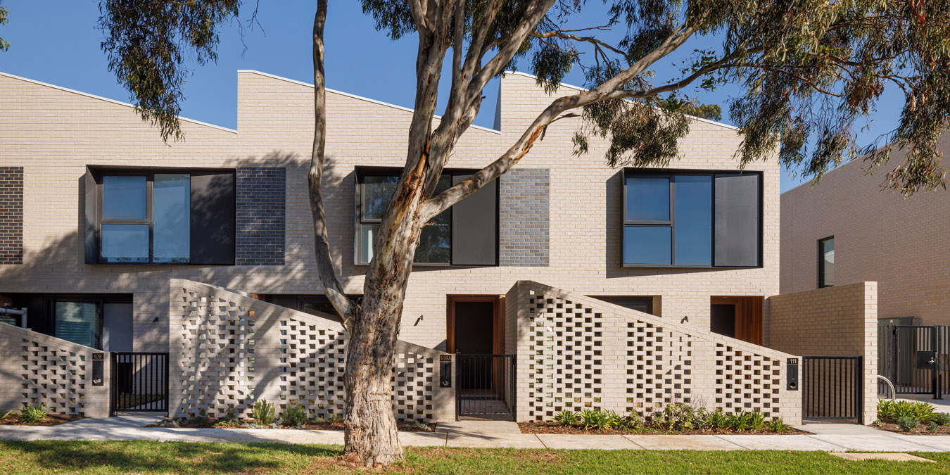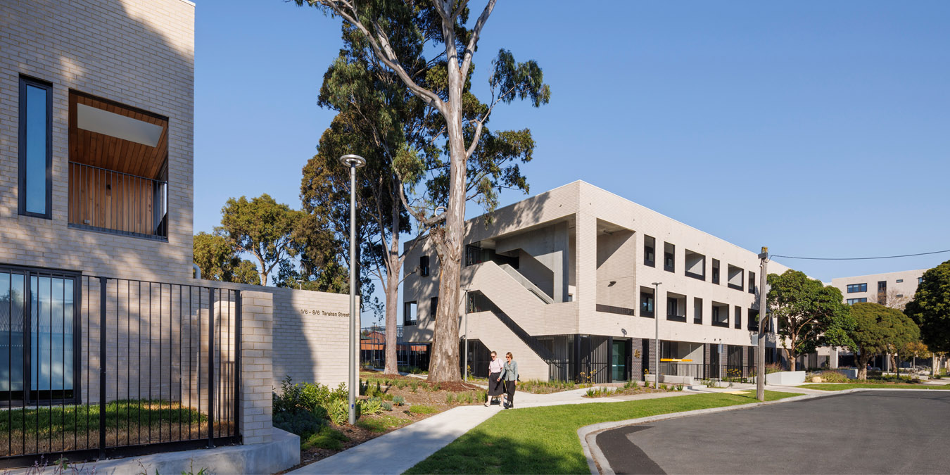Consultation: We consulted with returning residents, OVGA, Council, DWELP and surrounding residents. This resulted in removing all perimeter fences and inviting the community in to a series of new shared gardens with BBQs, tables, a toddlers’ playground, an arbour and a kitchen garden. These facilities ‘fill the gaps’ in facilities currently available in the neighbourhood.
Massing: The building massing sits inside a DWELP/Council approved envelope respectful of neighbours. The housing steps from homely townhouses to civic proportions of six levels, responding to the adjoining scale, providing 130 comfortable homes in the same amount of space as 13 homes across the road.
History The site’s history is honoured by retaining 20 canopy trees planted for the Olympic Village. The buildings are configured around these trees so that their scale, shade, habitat and memory endure. Colours of Olympic medals and rings are used in the interiors and playground to honour the site’s history.
Design Excellence: The project was reviewed by Office of Government Architect (OVGA) at four touch points, with Council and DWELP prior to Ministerial Approval.
Exceeding the Brief: The design has exceeded the design brief using many points of innovation including:
*An innovative and inexpensive method of combining apartments to make larger ones so space is well managed over time,
*Privacy treatment of ground floor apartments,
*Destigmatising the site by inviting the community into shared open spaces,
*Providing a short-cut through the site to the adjoining primary school,
*Only 5-6 apartments per entry so small communities develop,
*Retained a greater number of mature trees,
*Eliminated on-grade carparking to create more green open space,
*Covid-19 supply chain strategy prioritised Melbourne made products and materials,
*All joinery, bricks, specialist lights, tapware, carpets are Melbourne made,
*100 year warranty on the Melbourne-made bricks,
*Carbon neutral certification on the Melbourne-made bricks.

