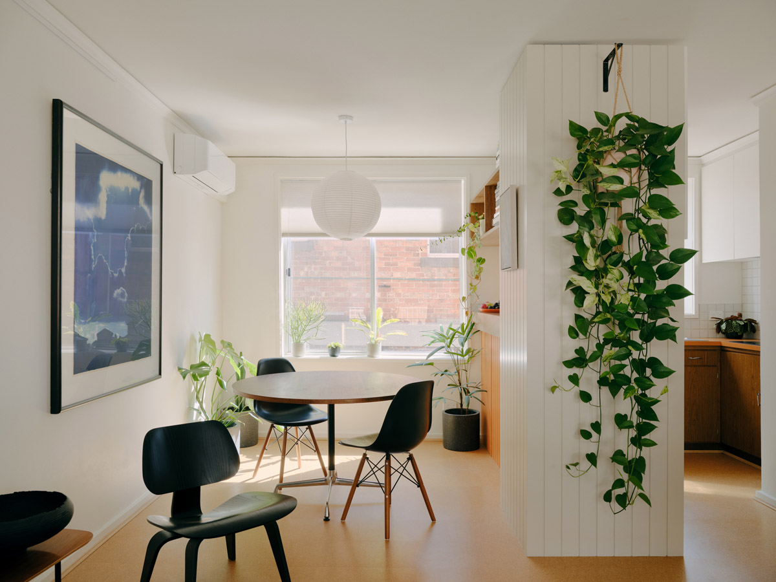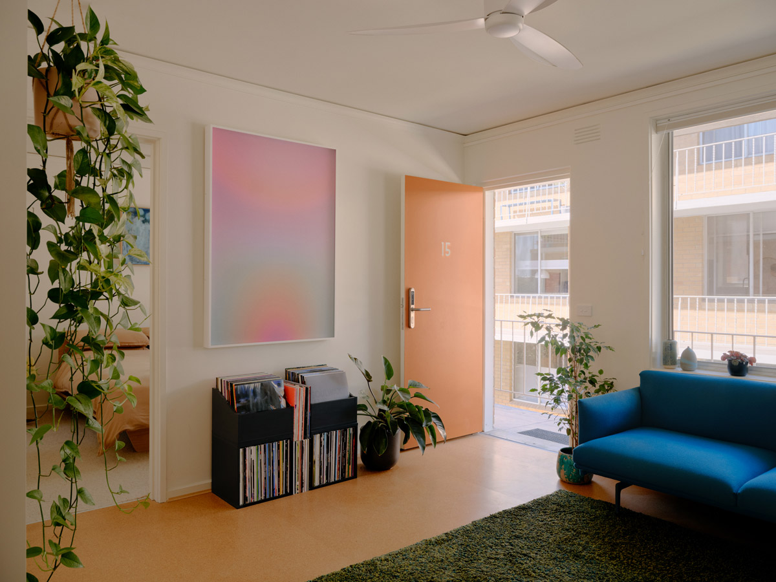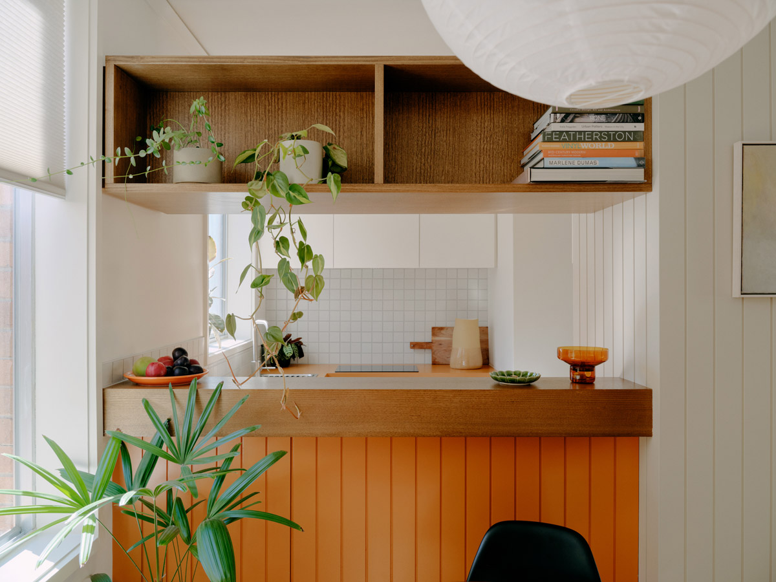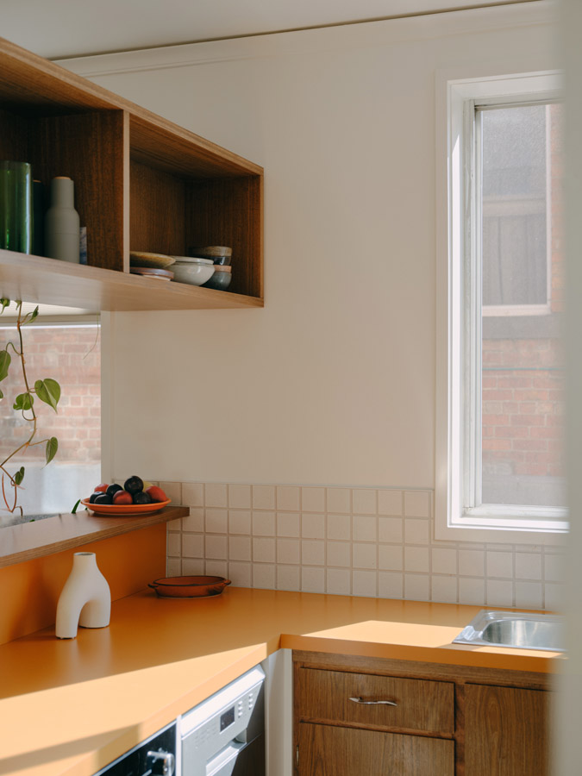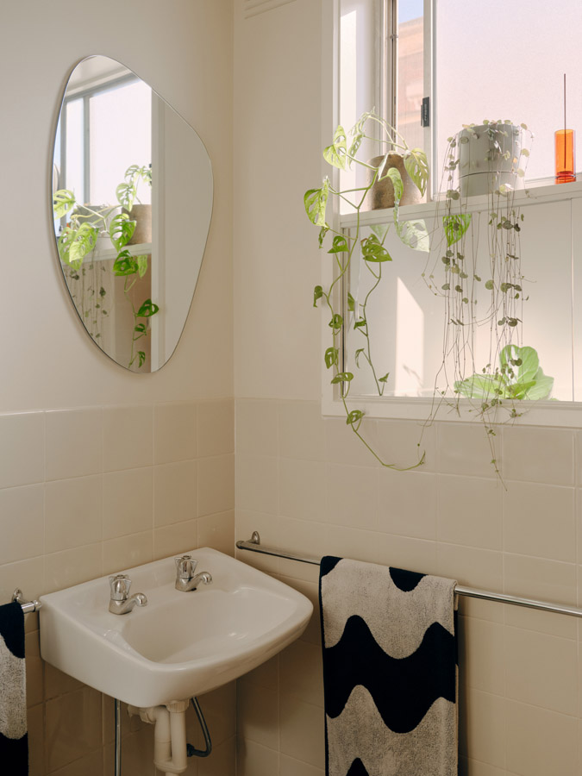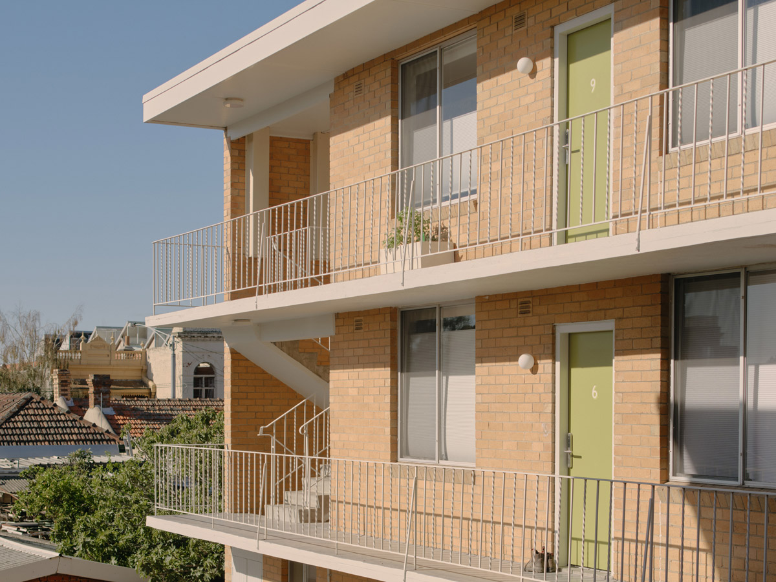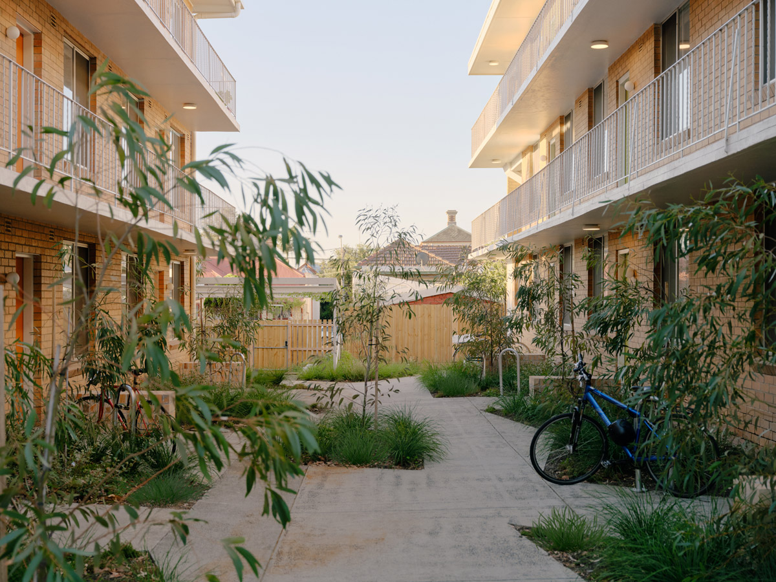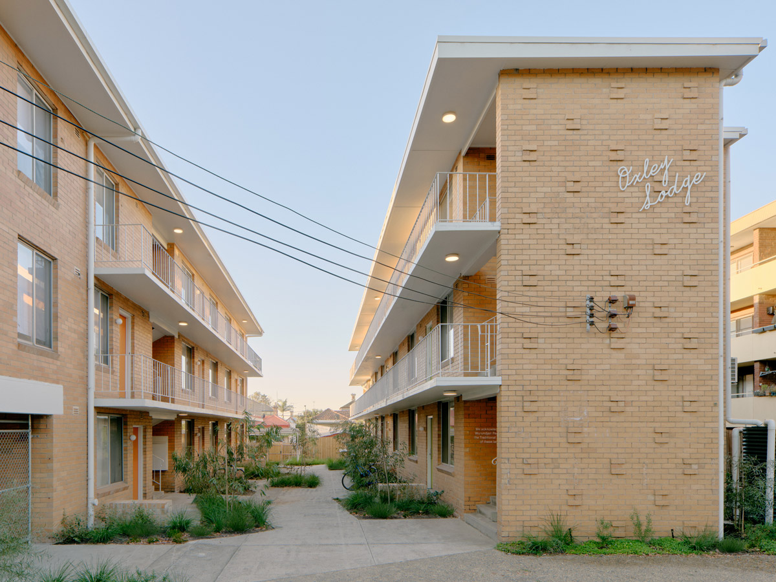Park street isn’t just about 17 beautiful homes, it’s about showing the market that there is financial elegance in radical reuse.
The design process honoured the heritage of Park Street whilst responding to our 21st century climate crisis. This lens was applied when any new materials, fittings or fixtures were required.For example the vinyl flooring inside each apartment was replaced with natural carbon-positive cork and the carpet was updated to 100% wool carpet which is biodegradable and recyclable.
We made incisions to the concrete car park and transformed this central spine into a communal space flourishing with life; biodiversity, canopy trees and importantly places for people to stop, connect and gather.
However, sometimes the most important things are the things we cannot see and at Park Street it’s the electrification, it’s the renewable energy, it’s the carbon story. By electrifying all mechanical systems and providing 100% green renewable energy via Momentum, Park Street provides a cleaner environment for all residents going forward.
The project was about building less to give more. It was about looking back to look forward. To take design cues from the existing building, to lean into that and to create homes with authenticity and delight and importantly to create homes that tread lightly on the planet.
The only way to a zero future is radical re-use. We can’t just demolish the 2.5 million homes we have in Melbourne, throw all that carbon away and start again. We have to harness every building we can, every bit of existing carbon, and we have to find a way to do it, built with love, and to do it at scale.

