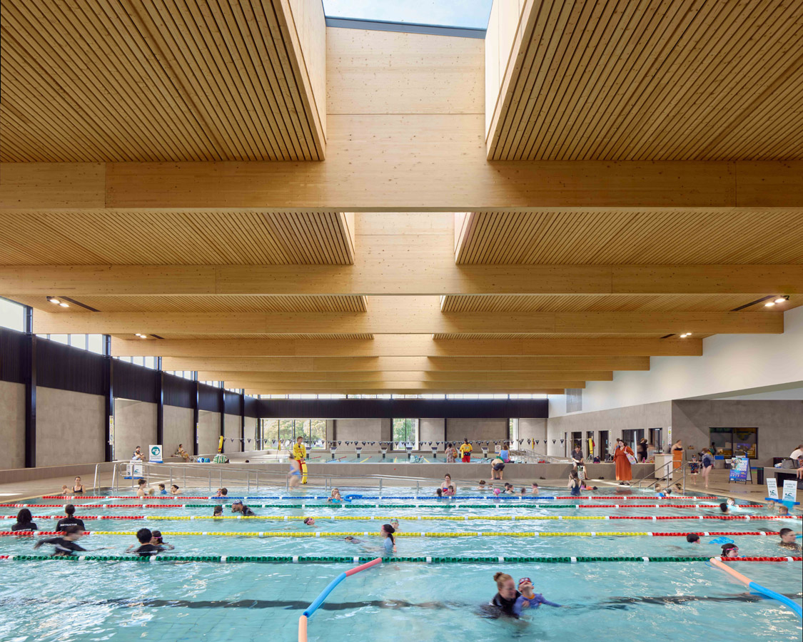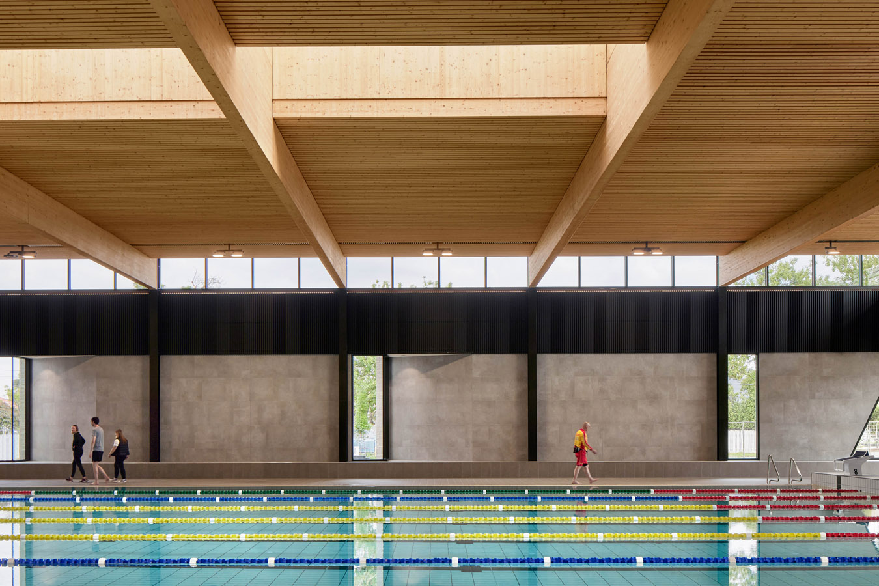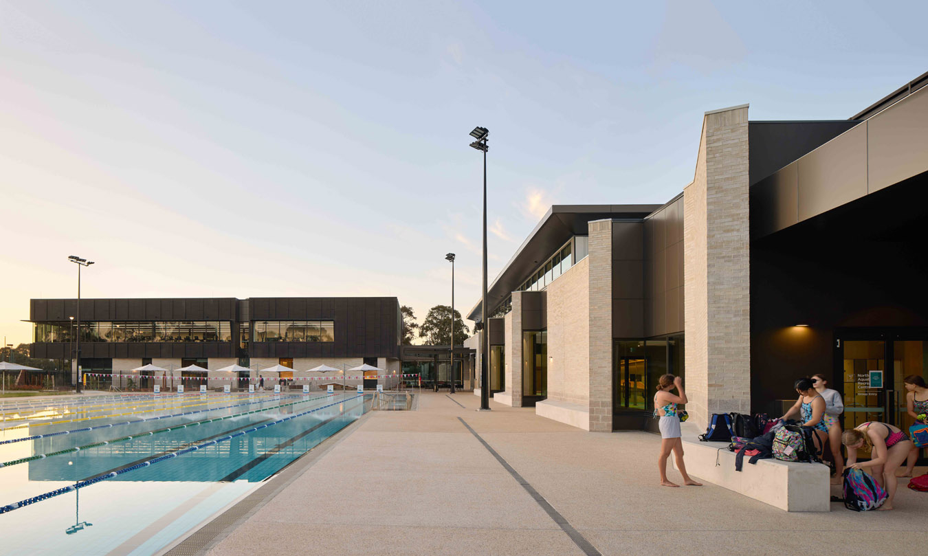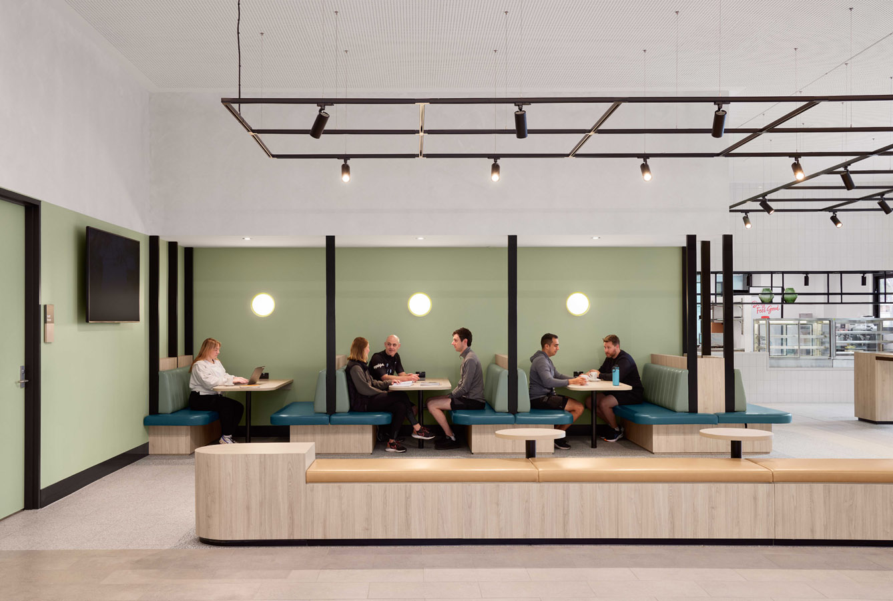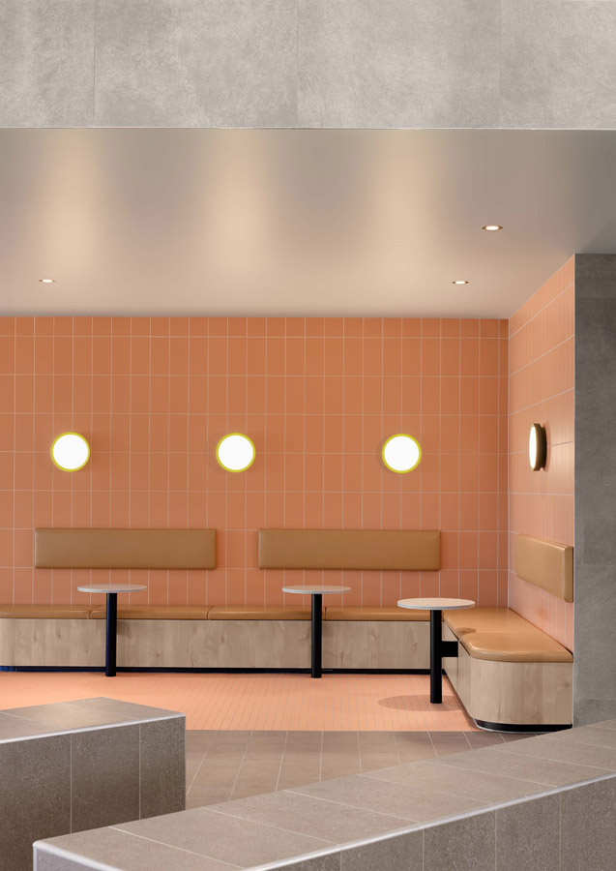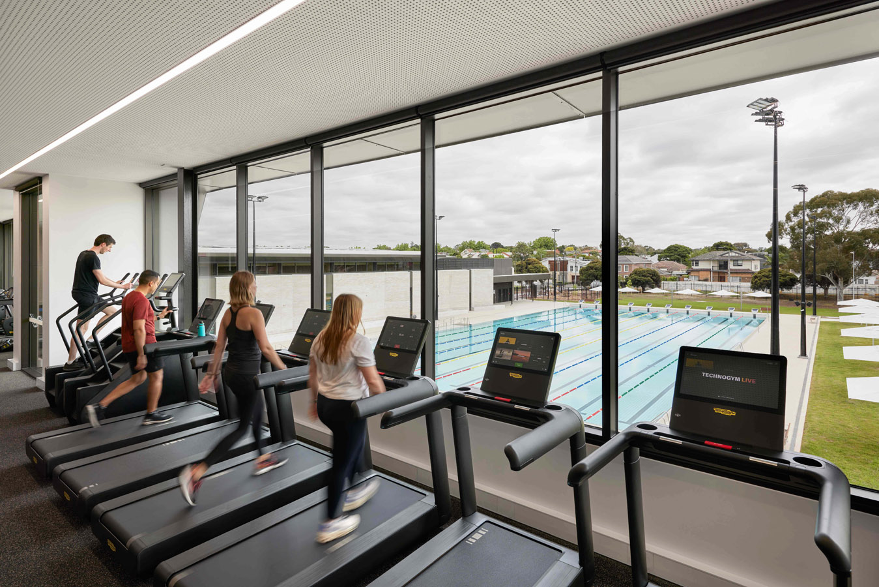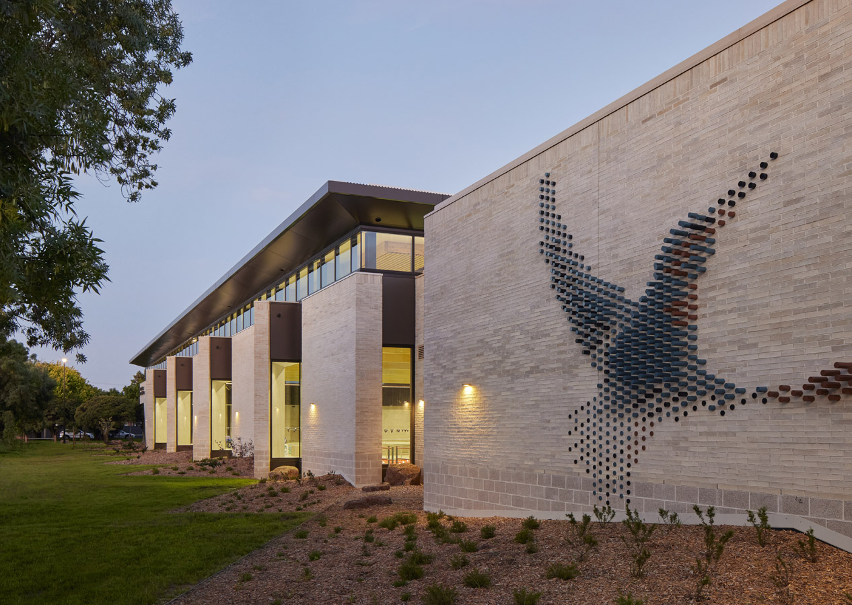Northcote Aquatic and Recreation Centre was a unique opportunity to partner with the most forward-thinking and progressive council in Australia to deliver a world class sports, recreation and community project.
From the outset, Darebin City Council set the goal of creating a vibrant, inclusive, multi-generational health and wellbeing hub for the community. As one of the most diverse municipalities in Melbourne, the ultimate marker of success was to increase participation of its community in a healthy, active lifestyle.
The design process involved a robust stakeholder and community consultation process. While the project was hampered by the onset of the 2020 COVID-19 pandemic, this proved to have the positive flow-on effect of improved online engagement. Significant feedback was able to be gathered, interrogated and integrated into the project via the “Darebin – Have Your Say” web page, online video conferencing, telephone calls and online surveys.
In addition, together with Darebin City Council and with the assistance of Greenshoot Consulting and Greenaway Architects, the Wurundjieri Woi Wurrung Traditional Owners were consulted as part of a strategy to integrate Indigenous cultural feedback meaningfully into the building.
As a summary, the following user groups and stakeholders were consulted;
Stakeholders
- Northcote Swimming Club
- Northcote Water Polo Club
- Water Polo Victoria
- Synchronised Swimming Victoria
- Fairfield Counselling
- NYP Dragons Water Polo Club
- Melbourne Physiotherapy, Pilates and Fitness Group
Darebin Advisory Committees
- Darebin Disability Advisory Committee
- Darebin Interfaith Council and also the Islamic Council of Victoria (Preston Mosque)
- Sexuality, Sex and Gender Diverse Advisory Committee
Operator feedback sessions
- Aligned Leisure
- YMCA
- Bluefit
- Belgravia
- Club Links
Royal Life Saving Victoria
Wurundjieri Woi Wurrung Cultural Heritage Aboriginal Corporation
Office of the Victorian Government Architect (OVGA)
The General Public of Darebin City Council

