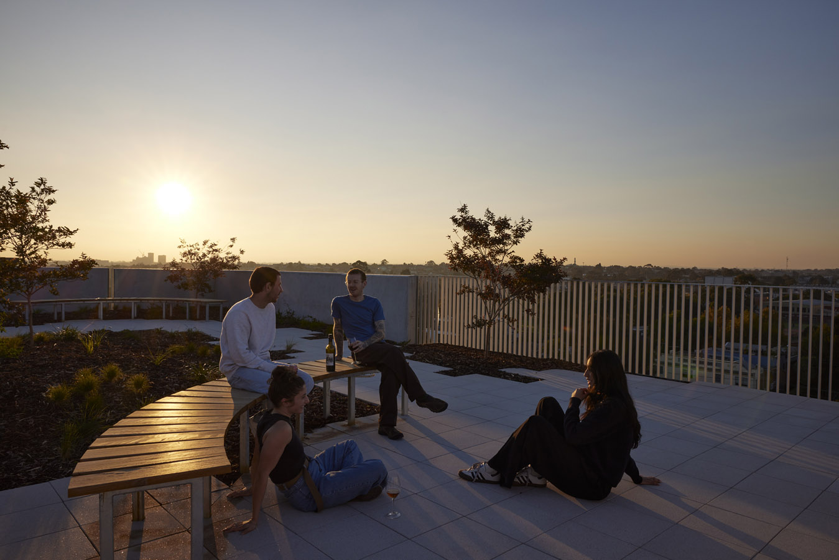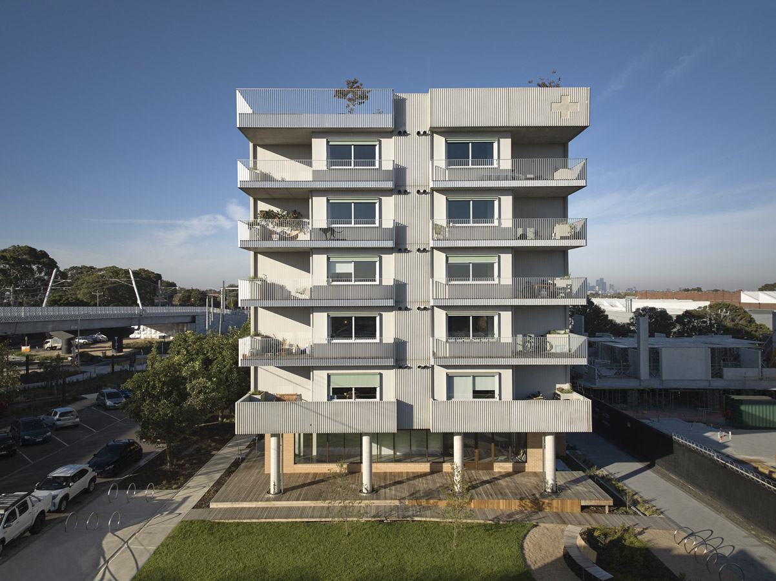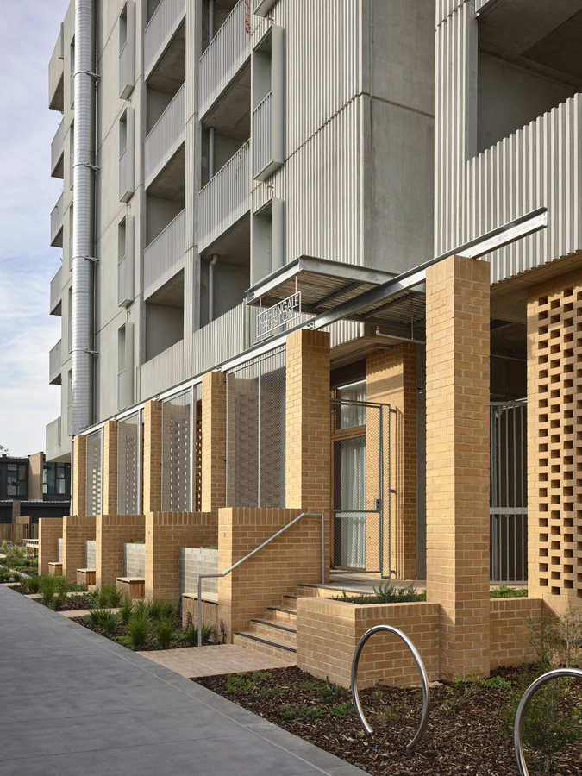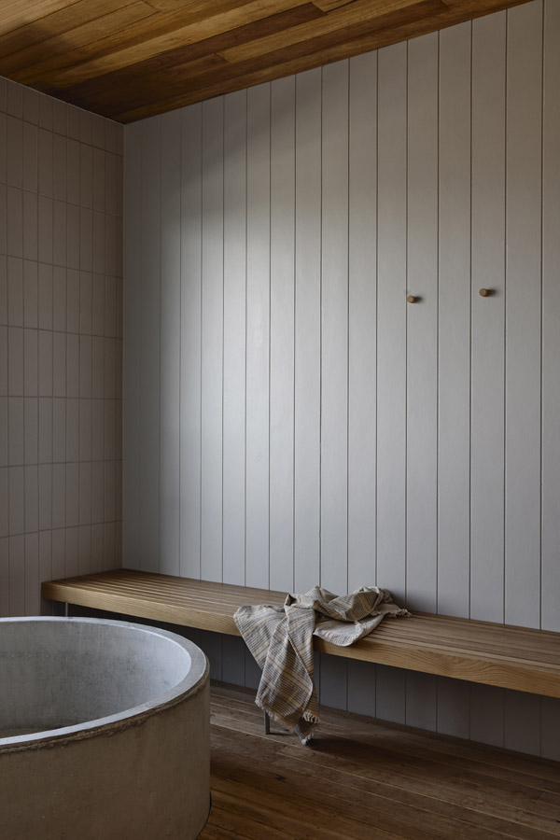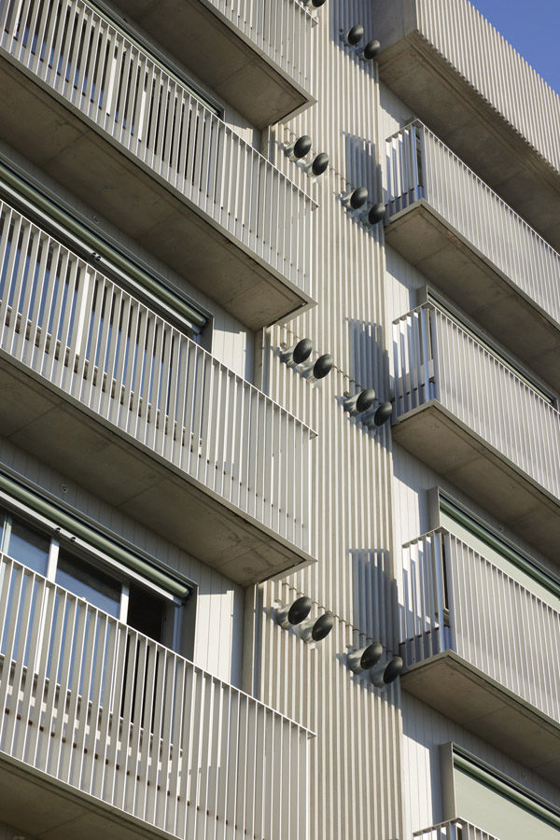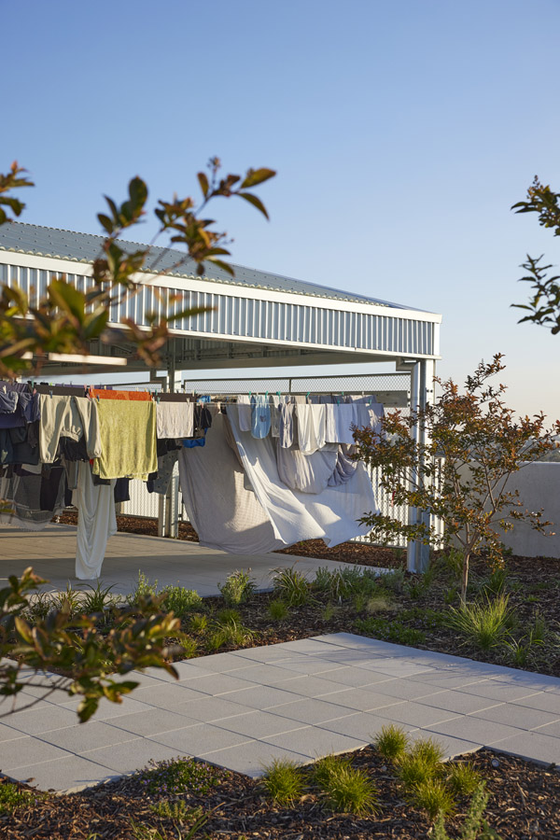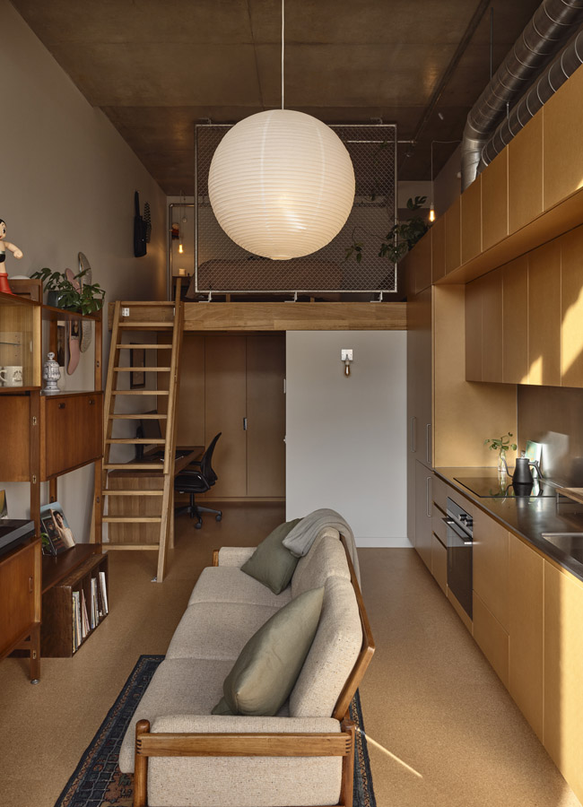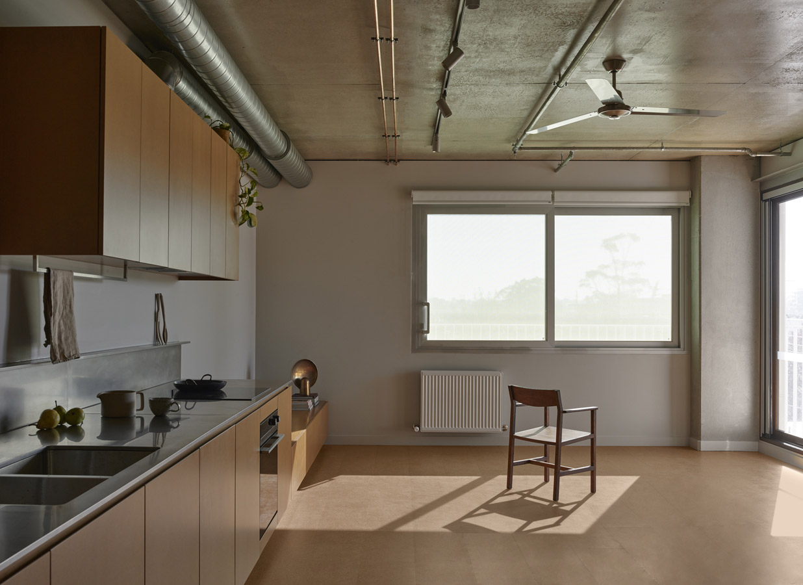Nightingale Preston is about a moment in time. An inflection point, a fork in the road.
The site is on Wurundjeri country, in Melbourne’s north, tied to three histories. A pre-colonial history of wooded grasslands, of a rich biodiverse open landscape, a post-colonial history of industry and rail infrastructure and more recently, a residential history, an island site of monocultural social housing, a failed attempt at public good.
Nightingale Preston, however, looks to the future. A future that pays homage to its past, that looks to regenerate the landscape and the planet while building equity and community. This project sits as part of the broader Preston Crossing, a precinct project led by MAB in collaboration with Nightingale. An all-electric precinct, a precinct stitching together the housing continuum from social housing, Not-for-Profit housing for first home buyers, small footprint housing for singles, market apartments and market townhouses for growing families. A precinct of buildings and housing designed by leading architects, to bring richness and diversity to the streets, but all stitched together via a series of lush parklets, lanes and streets by the talented landscape team at TCL.
Designed from the inside out, every decision focuses on the end occupier, high ceilings, juliette balconies, solar shading and high thermal performance. The interior design approach is about reducing embodied carbon with a ‘build less, give more’ approach. With no suspended ceilings, services are exposed and carefully curated in natural, uncoated materials such as raw copper and galvanised steel.
Nightingale Preston is located on the southeast corner of the site. A busy road to the south, an elevated train line to the east. The building holds a tough corner, acts as an urban marker and shield to the pedestrianised laneways and streets within the broader precinct.

