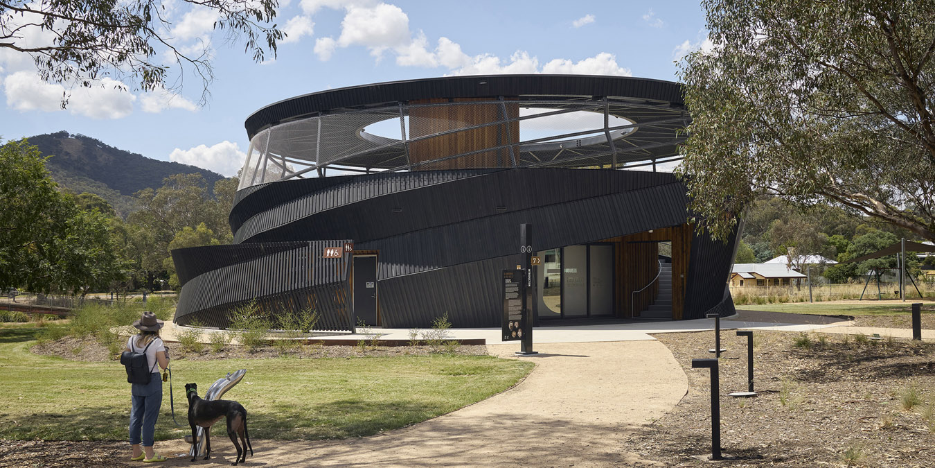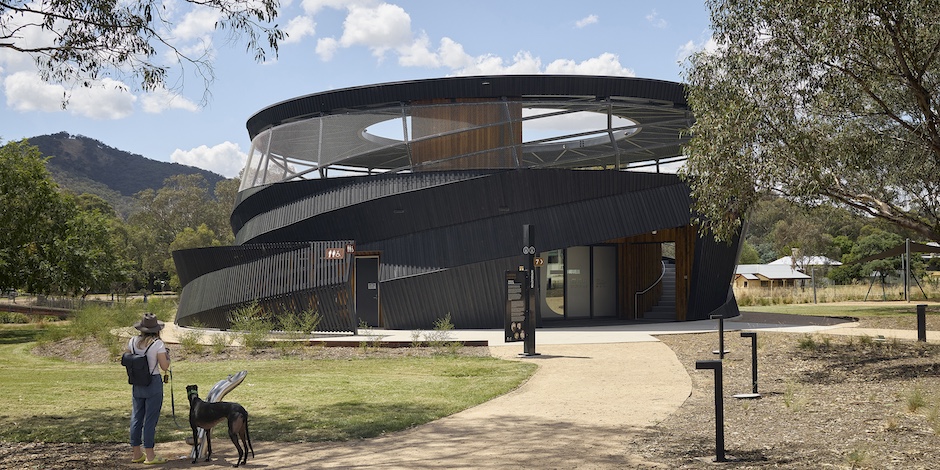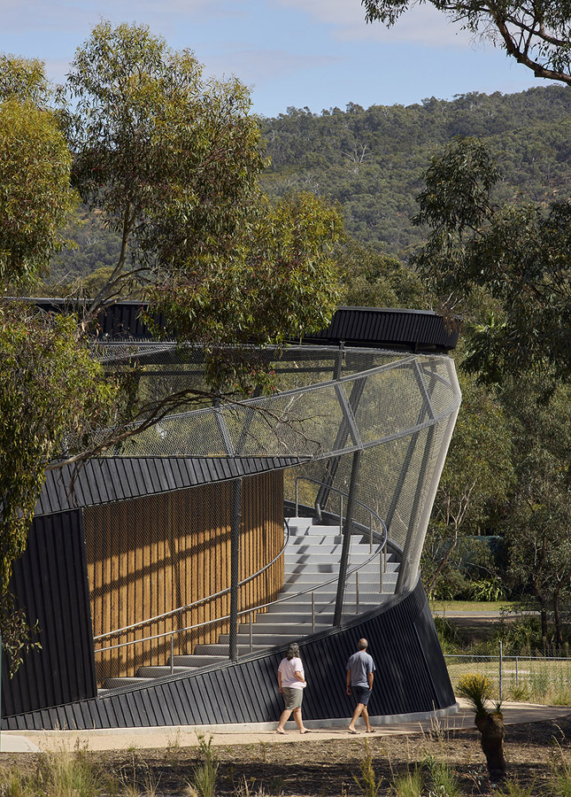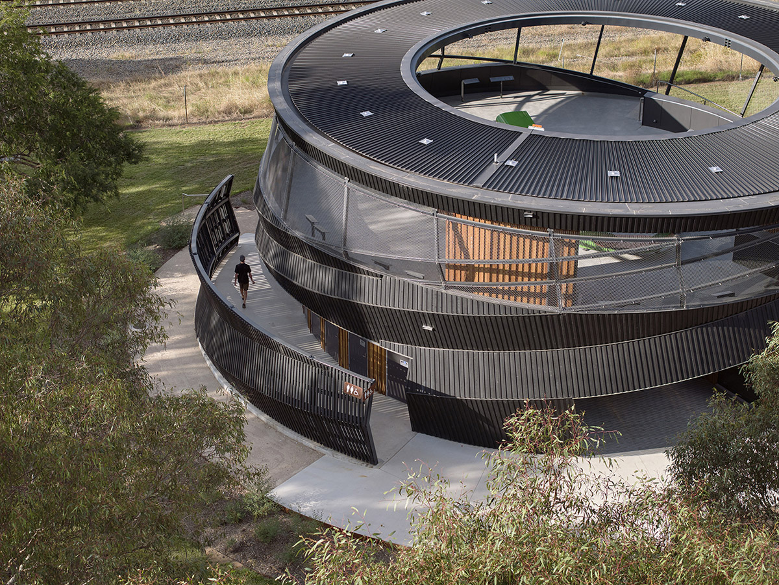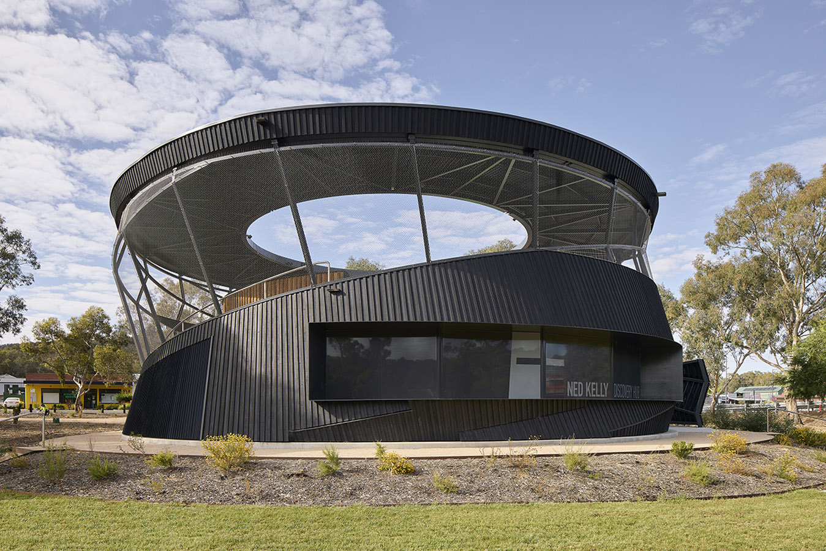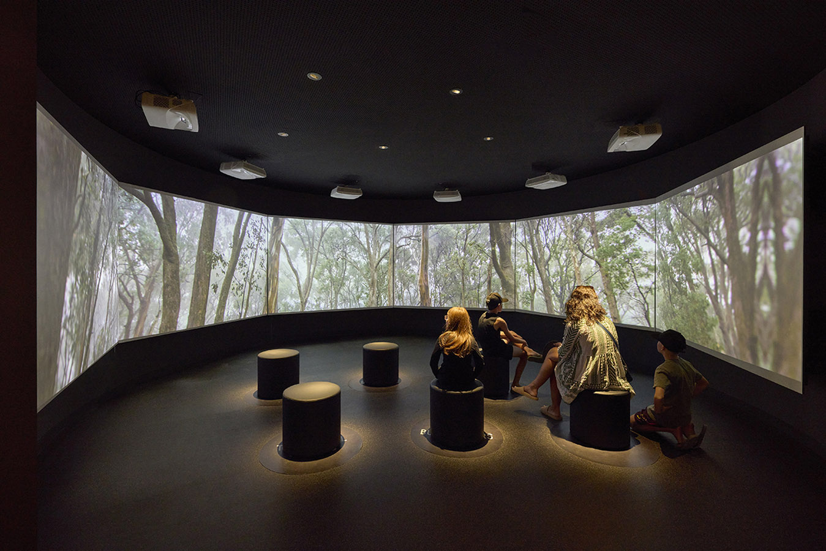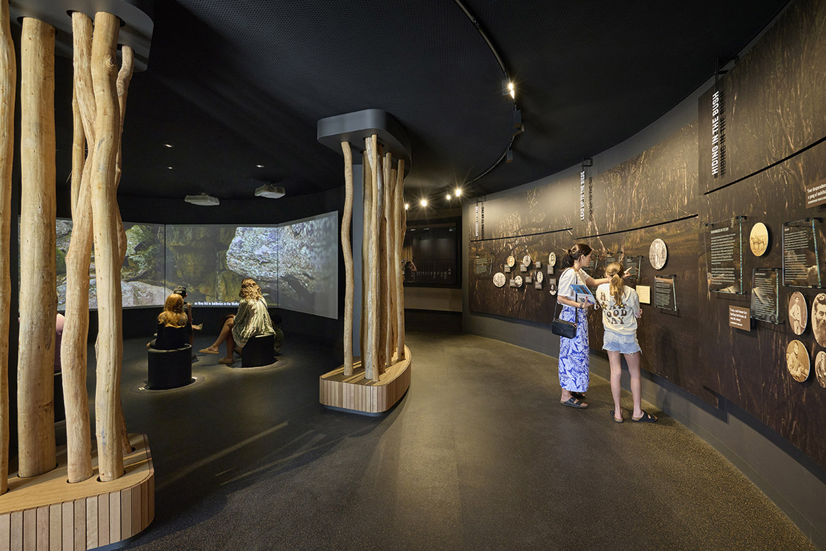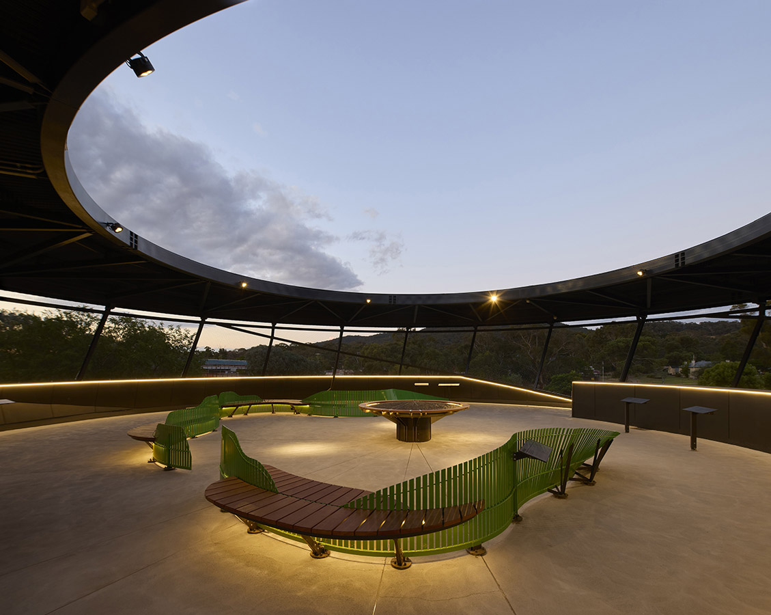Development of the Ned Kelly Discovery Hub involved an interdisciplinary design process. Content Studio and Convergence Design partnered as project leads, allowing the design to develop concurrently with the interpretative narratives. The structural engineers (Webb Consult) and landscape architects (Sinatra Murphy) made key contributions. The building is orientated to create visual connections to the siege event sites, and to locations of the broader Kelly story in the northeast region. These views are supported through the lens of interpretation.
The steel structure’s twisted helices and distinctive form are inspired by the iconic armour worn by the Kelly gang. The use of charred timber cladding acknowledges the role of fire in the Australian bush and in the story of the siege. The board and batten cladding references the bush construction typology of the 1800s. Once established, the local Grassy Woodland species planted by Sinatra Murphy will echo the landscape of that time.
A curved staircase follows the line of one of the helices, taking visitors to the circular viewing platform where a central bronze map reveals key staging points of the siege. The ribbon steel and timber seat on the platform is inspired by the sash that Kelly wore under his armour.
The exhibition space features a charged glass projection screen that tells the story of Kelly’s last stand. The screen is framed by a panoramic window that looks over the siege site.
Preservation of cultural heritage was core to resolution of the design brief. Content worked closely with Heritage Victoria and the Australian Heritage Council to preserve and enhance the significance of the site and to ensure the interpretation acknowledged all participants.
Representation of and consultation with the local community, including representatives of Taungurong, Yorta Yorta and Bangarang People and descendants of the key players was critical to the successful outcome.

