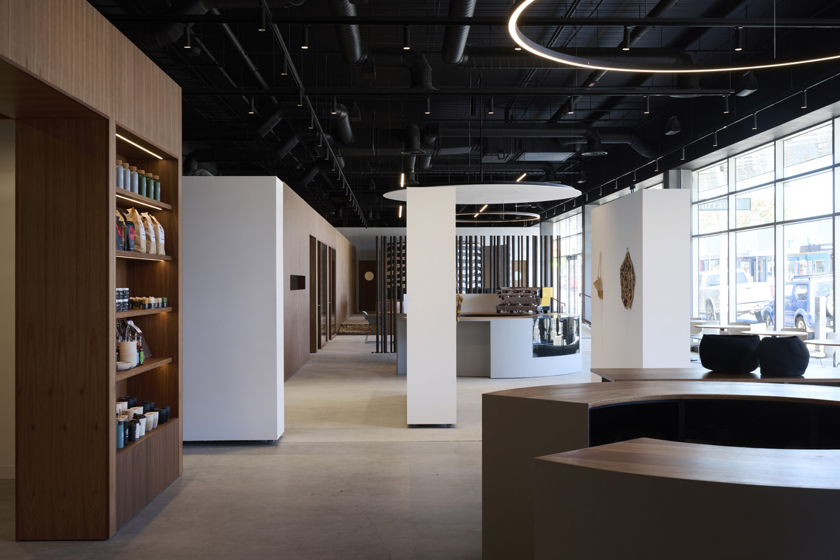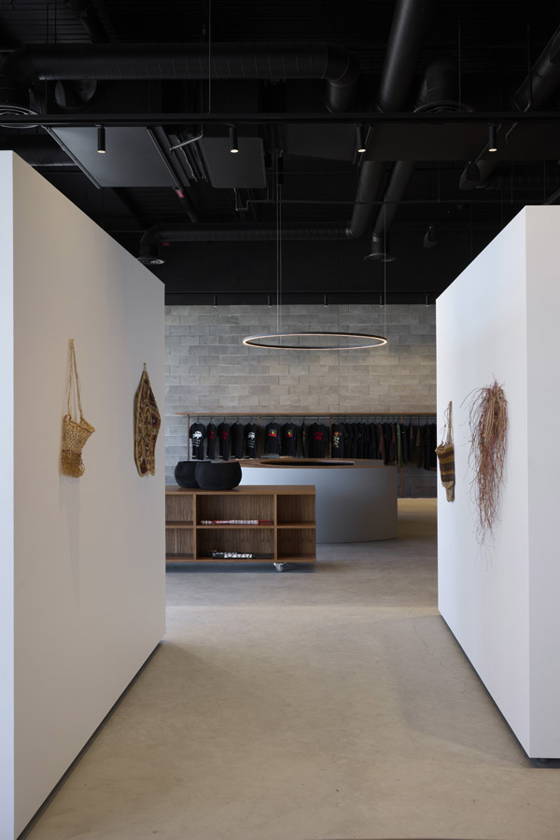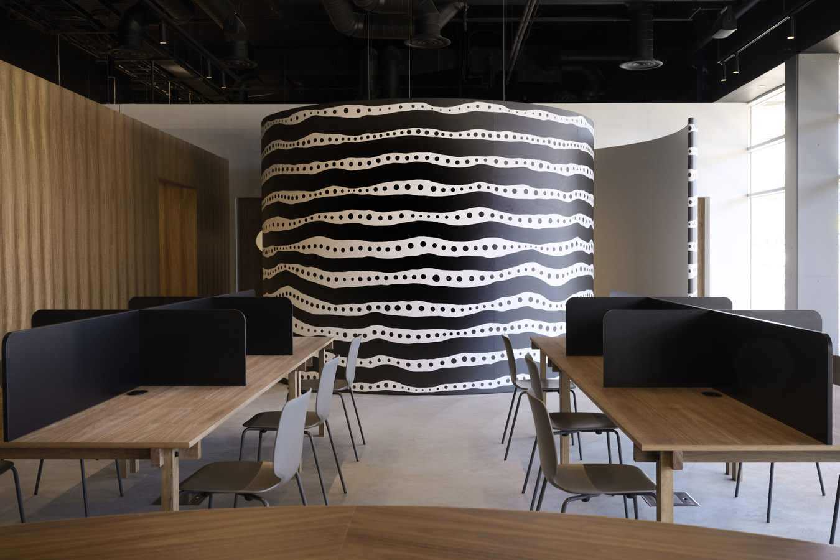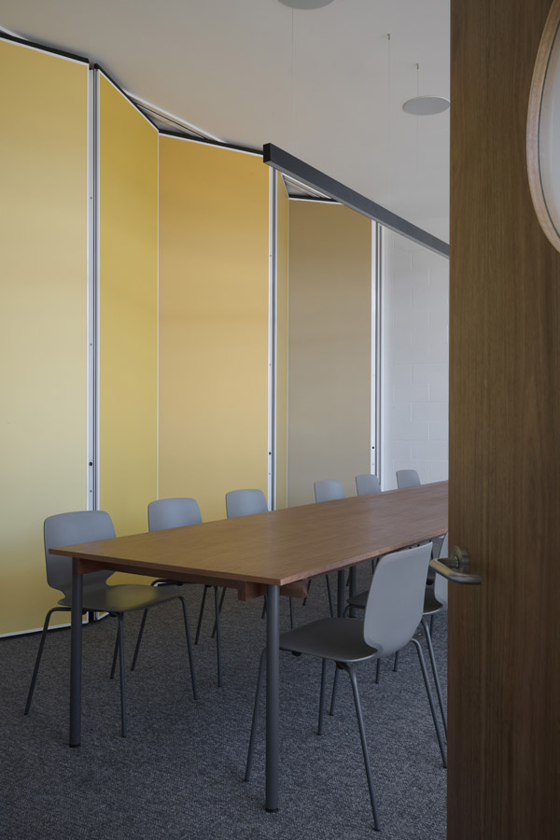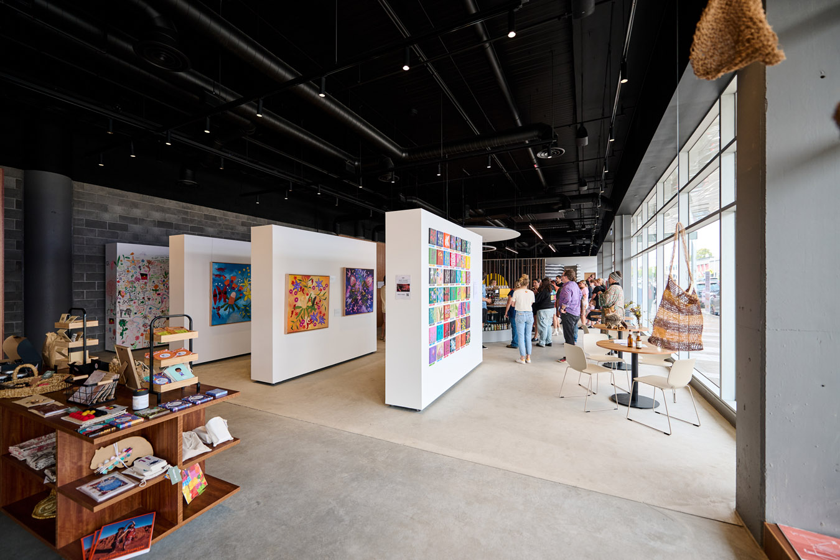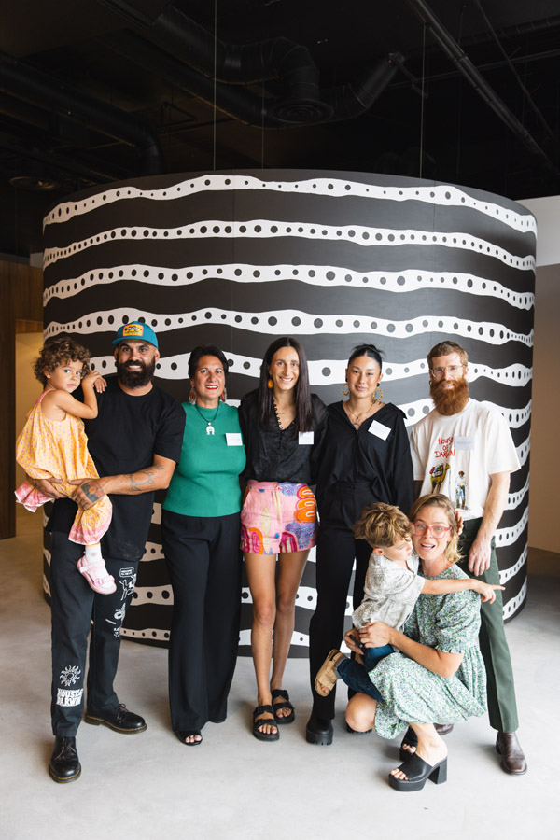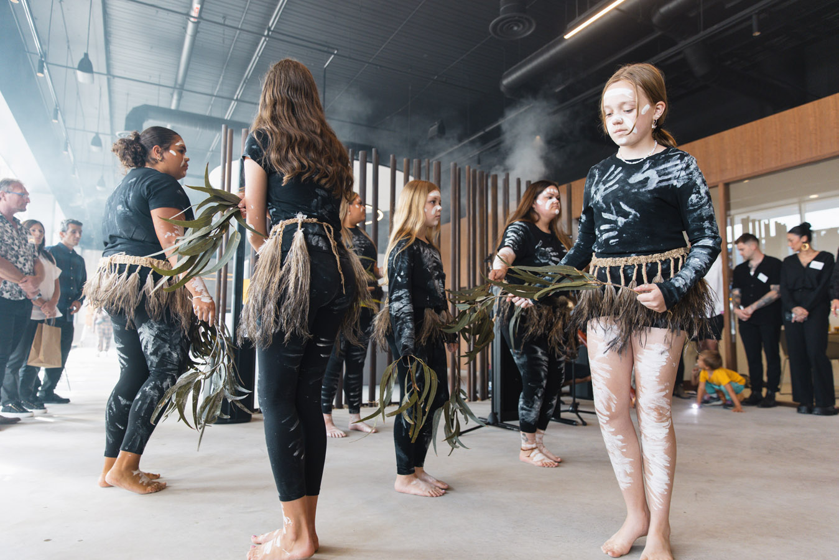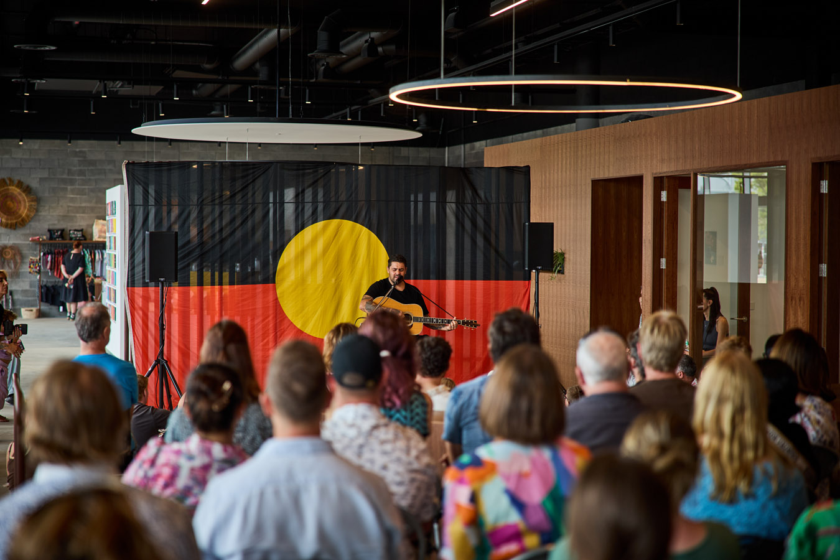Murran was designed and built in collaboration with many stakeholders and consultants, ensuring excellence in design and construction.
The design of Murran was developed through a series of workshops with Dawn Architecture and an all-female First Nations advisory group consisting of Bek Lasky, Marsha Uppill, Corrina Eccles, Kira Mee and MP Christine Couzens.
Murran, meaning Eucalyptus in Wadawurrung language, represents a welcome gift, cleansing and healing. The architectural response is inspired by and proposes spaces for gathering, connection, culture, and collaboration, evident in the spatial sequence which is a series of circles connected by transitional zones, of places of coming together and the journey between. The open plan is divided into two main zones, with the retail store, art gallery and café together as the public zone, and coworking and meeting rooms as the business zone. Materials and colour selections reference the Indigenous landscape, and also compliment and resolve constraints of the existing building. For example, the black ceiling referencing the night sky, extends the ceiling and also hides existing services.
Key contributors include the all-female First Nations advisory group, Ngarrimili team members Cormach Evans, Bek Lasky, Coco Eke, Samantha French and Nevadah Ooi Cleary, design consultant Chris Connell Design, Gerard Black of Baiyami Art and builder Laney Constructions. Other consultants including engineer, access consultant, lighting designer, and sound engineer were engaged to ensure all structural, safety, lighting and sound aspects were resolved with excellence respectively.
The project was partly funded by the Victorian State Government, with the build completed on time and budget in December 2023. Dawn Architecture worked closely with the builder Laney Constructions during construction to ensure details and milestones were achieved as intended.

