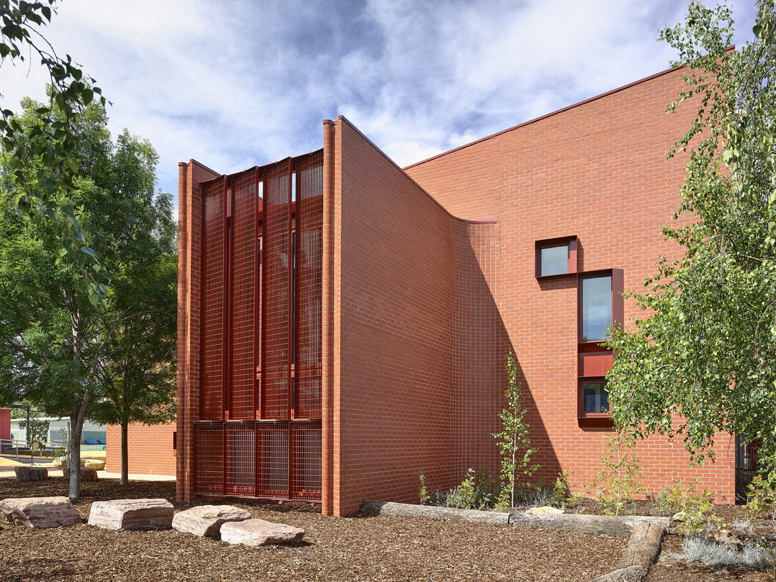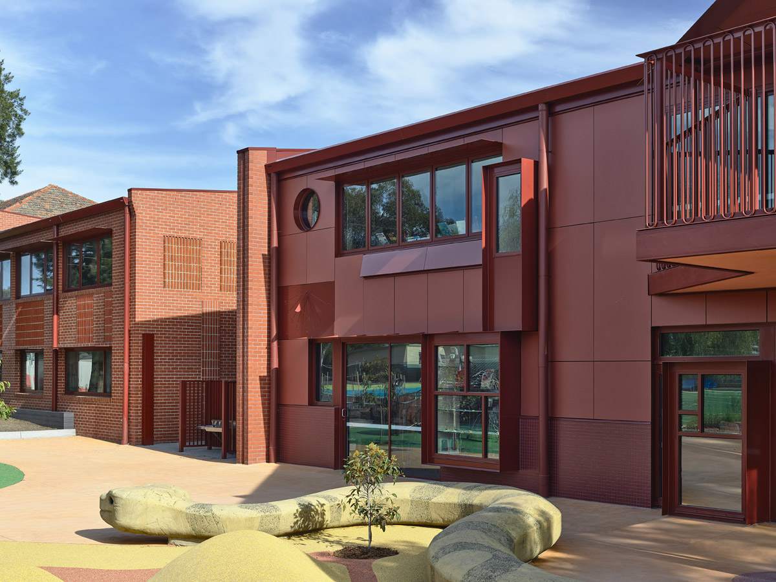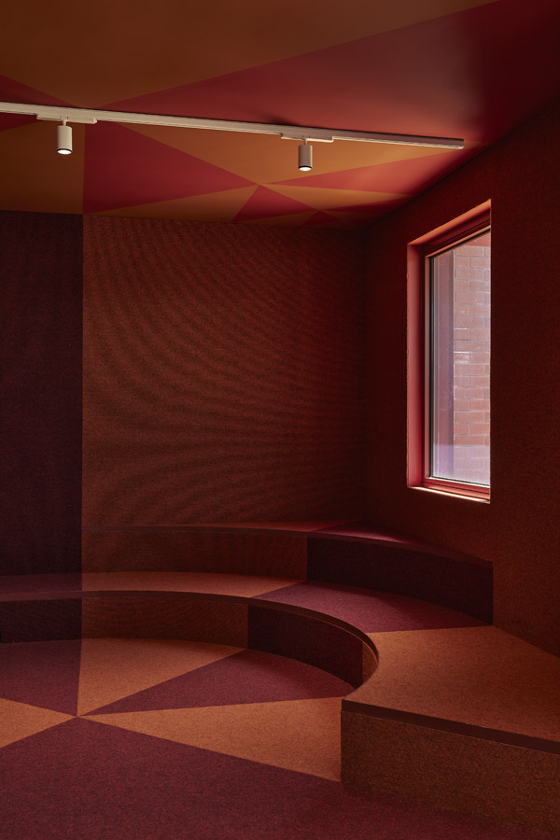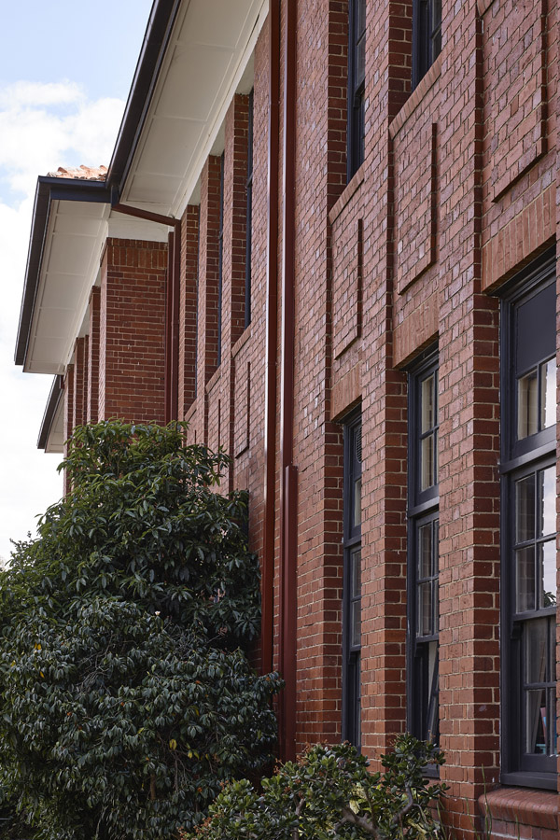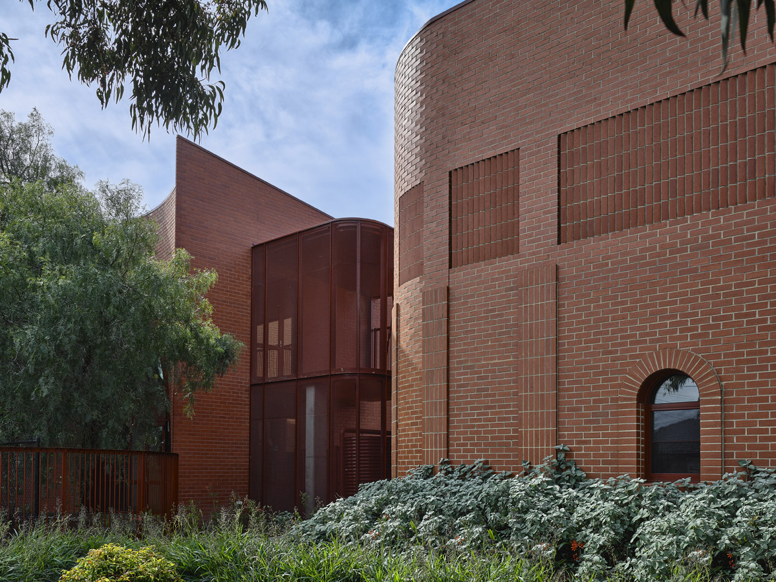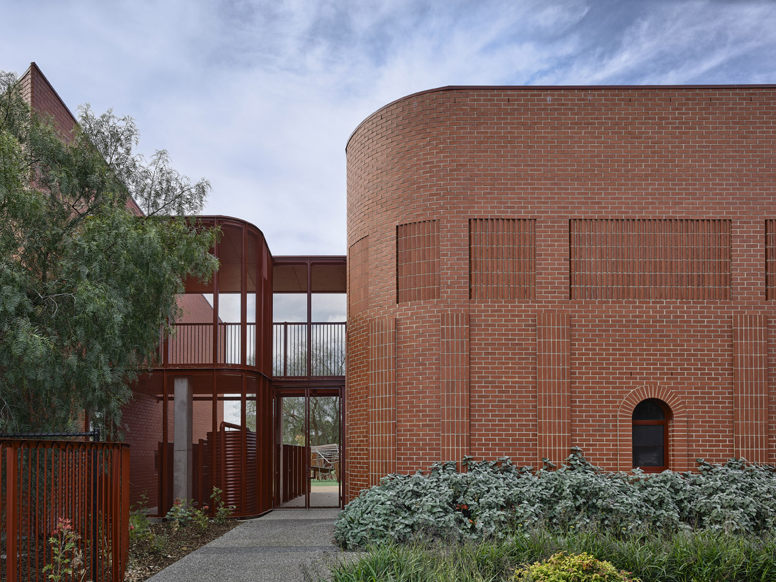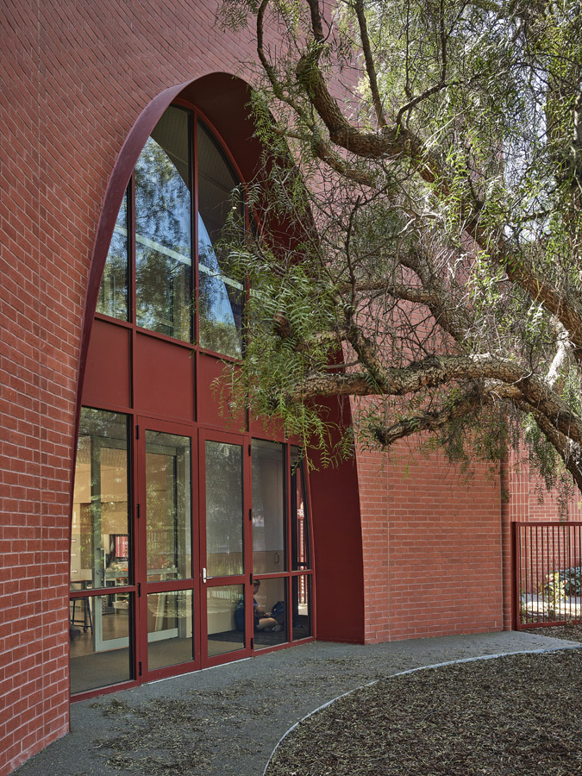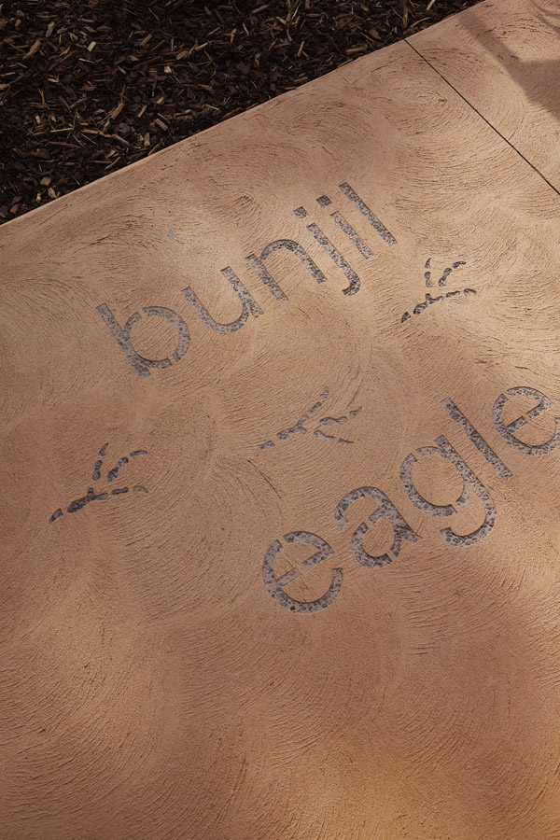Moondani is an example of the value that good design can add to create a durable, long-lasting building reflective of its’stakeholder’s aspirations. The key design drivers for this project include Connection to Nature; Context and Scale; and Curiosity and Creativity. These themes were developed directly from the very extensive stakeholder consultation process undertaken on the project which included staff, students, parents and traditional owners.
Moondani builds upon the existing streetscape by extending the language of the original heritage listed building, creating an extended street frontage of red brick buildings representing the evolution of the school since opening in 1929. Detailed analysis of the articulation of the bricks on the façade of the original building formed the basis of a contemporary language of red brick that is clearly contemporary, yet sympathetic to the history and context of the site.
Central to the design process was an extensive cultural consultation process with Wurundjeri Woi Wurrung Cultural Heritage Aboriginal Corporation on all elements of the building and the landscape. As well as the official naming of the building ‘Moondani’, the main four learning spaces have also been assigned Wurundjeri language names developed through the consultation process, that relate directly to their intended purpose, including ‘Bargoongagat’, meaning ‘gathering’ for the food technology space; ‘Booeegigat’, meaning ‘create’ for the art room, ‘Mungka’, meaning ‘maker’ for the Maker space, and ‘Durn-durn’, which means ‘mind’ chosen as the name for the library.
Indigenous planting has been used throughout the landscape, along with incorporation of plaques providing both English and indigenous names of the plants as well as information on their significance to indigenous culture. Footprints of indigenous animals as well as their indigenous names are also imprinted in various sections of the external concrete paving to extend the idea of learning and discovery well beyond the building.

