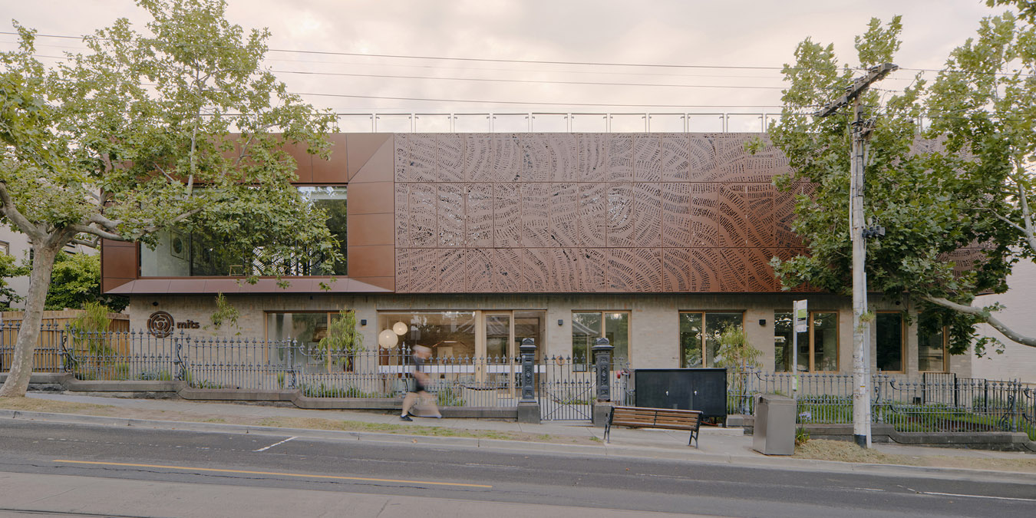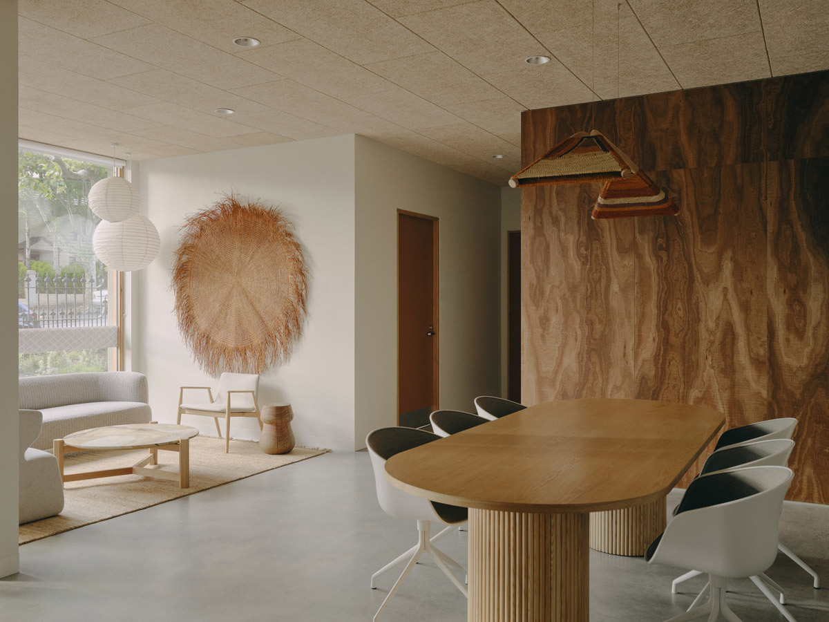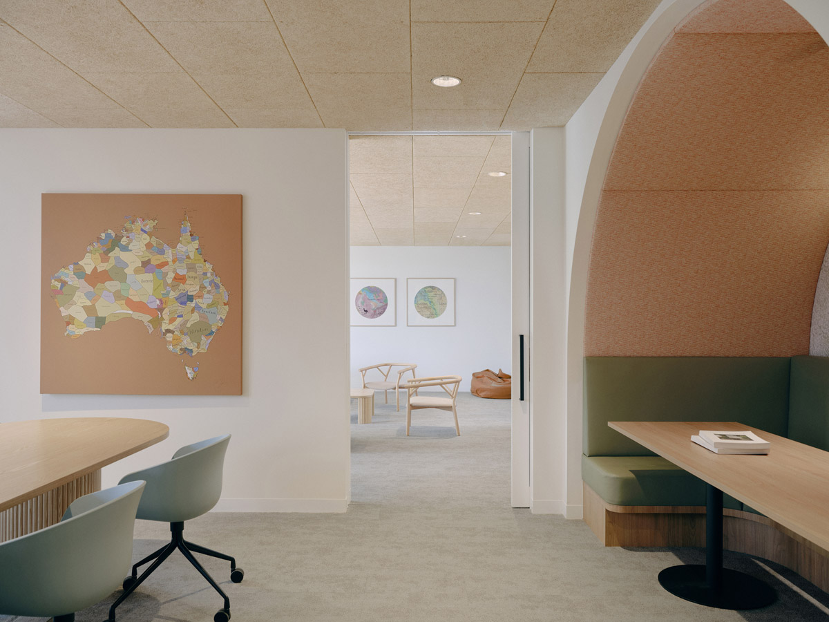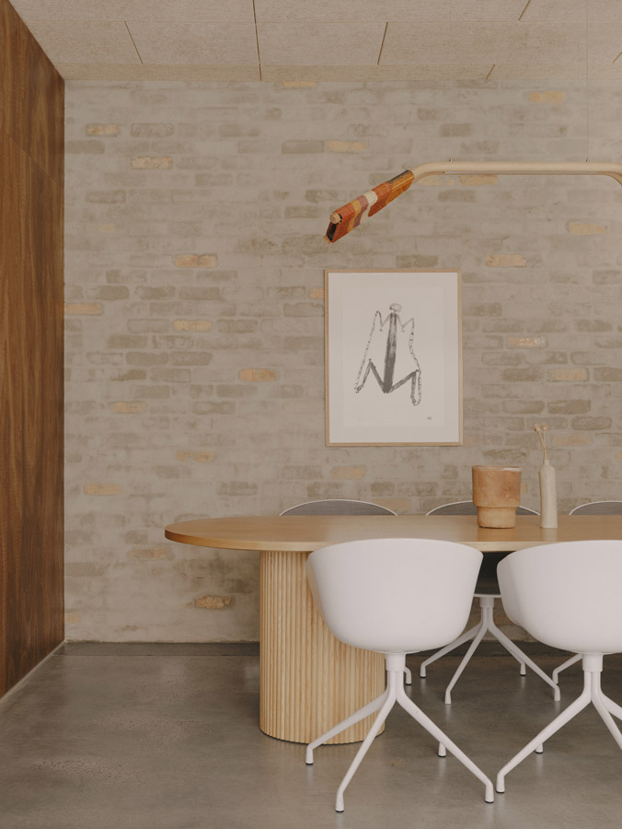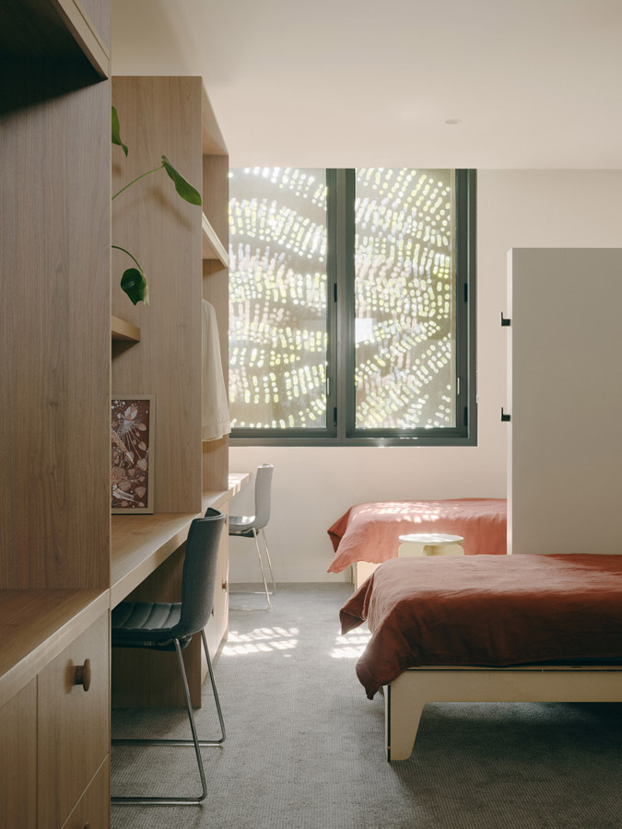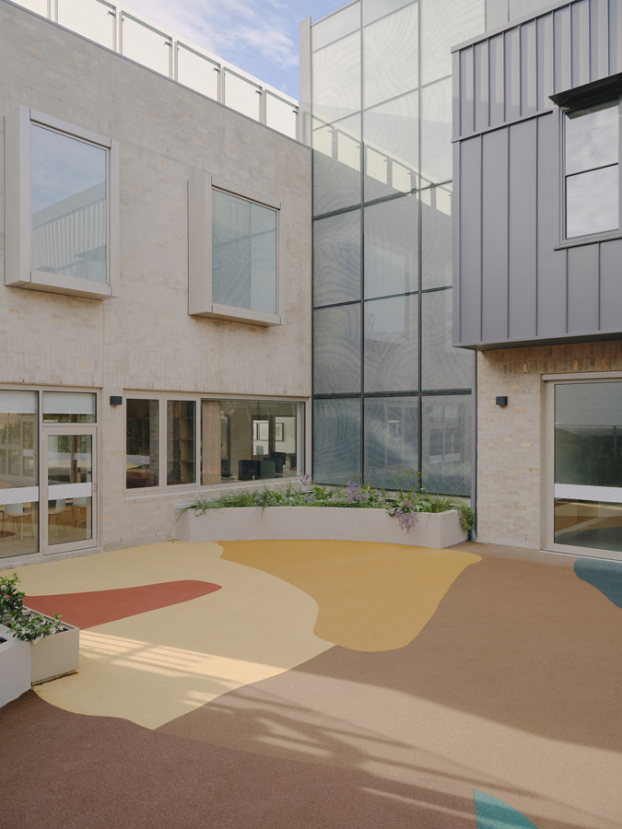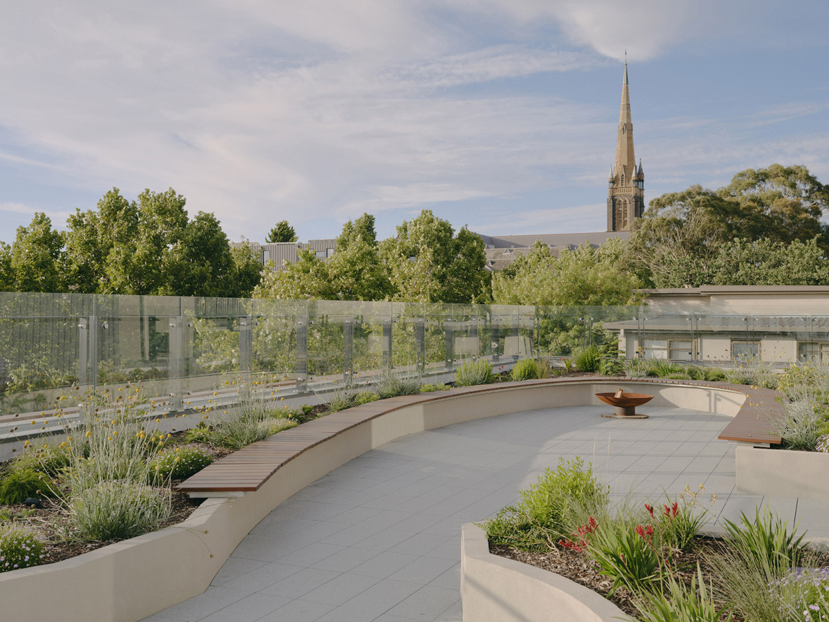The design process placed an emphasis on cultural sensitivity and wellbeing for the students while also celebrating the rich history of their communities. To achieve this, the design breaks down the building into two key components: a street-facing billboard celebrating indigenous culture and acting as a beacon for the community and a harder-working boarding facility at the rear of the site.
The street-facing façade, designed in collaboration with Indigenous artist Lorraine Kabbindi White, is a landmark billboard for MITS, featuring a laser-cut perforated screen telling the Dreamtime story of the ’First Bees.’ This story wraps the façade and delivers an “always was, always will be” statement for MITS and the broader community.
Inside, the facility is split across three levels. On the ground floor, the administration headquarters presents a warm welcome at the front of the building, while key student social spaces spilling out into courtyards occupy the rear of the site. Upstairs, there are spaces to socialise, study, and sleep. Informal gathering areas and study zones allow students to come together, while the thoughtfully designed dorm rooms, each with individual study nooks, effectively integrate solo study and sleep.
Design elements throughout the building take inspiration from each of the communities that the students hail from. Upholstery, furnishings, lighting, artwork and wayfinding graphics tell the stories of these places and help connect students with their home away from home.
Outside, across terraces and courtyards, native plants fill the gardens, echoing the pre-colonial landscape of the area. The large play area features a poured paving artwork by Trawlwoolway artist Edwina Green, reflecting the ways in which rain moves across Country. On the roof, an expansive terrace offers spectacular city views and provides students and visitors with a unique gathering place among native landscape.

