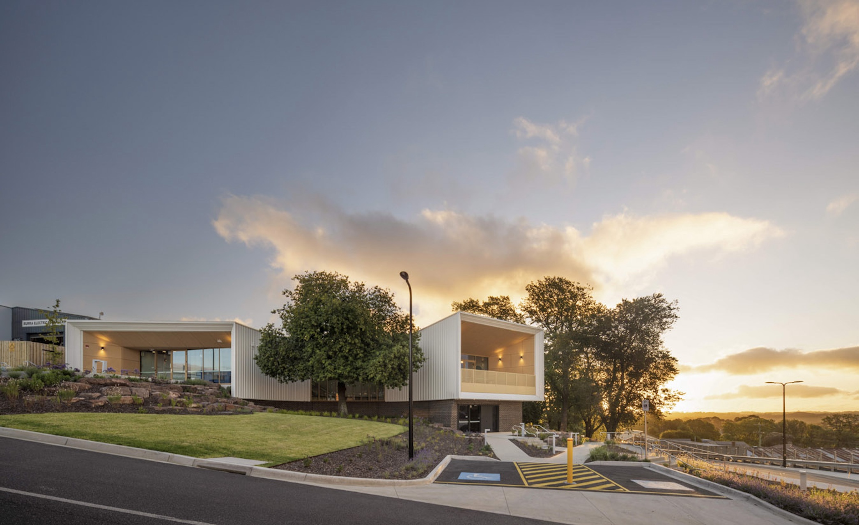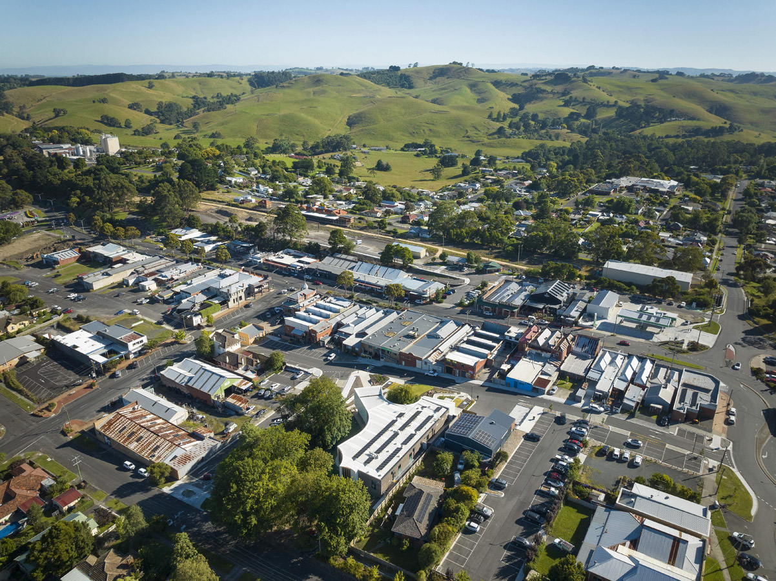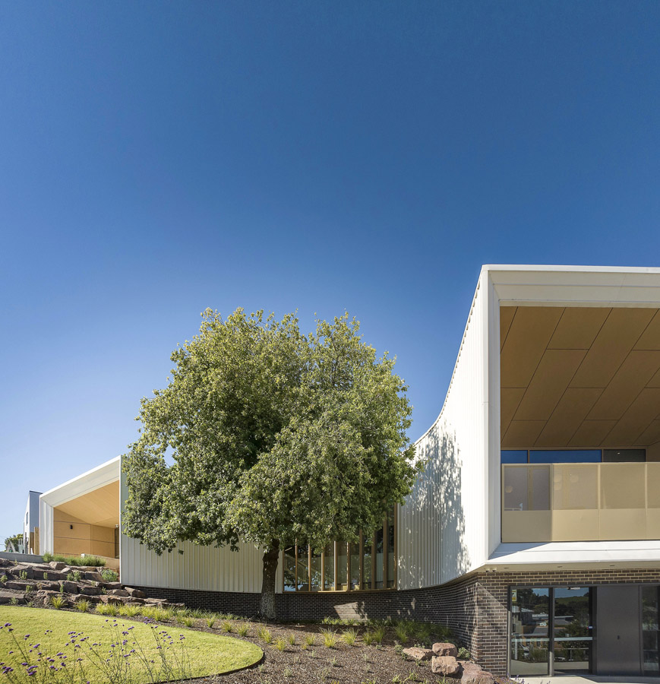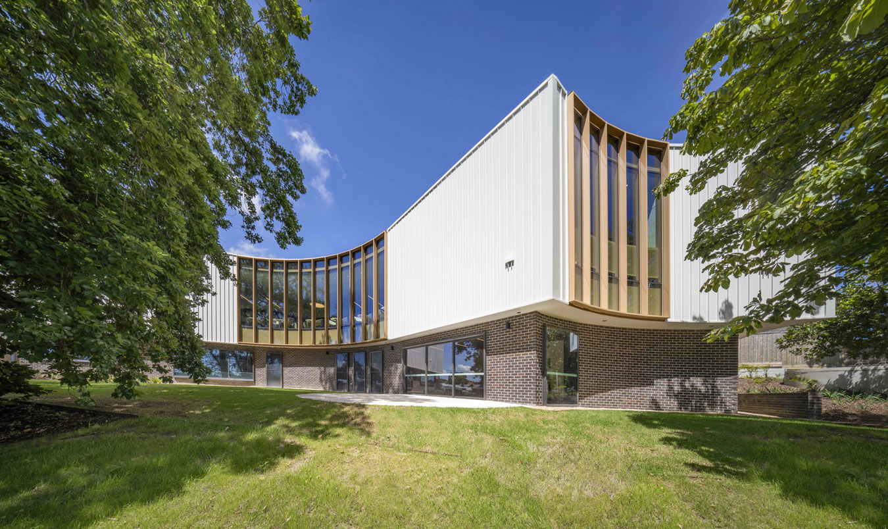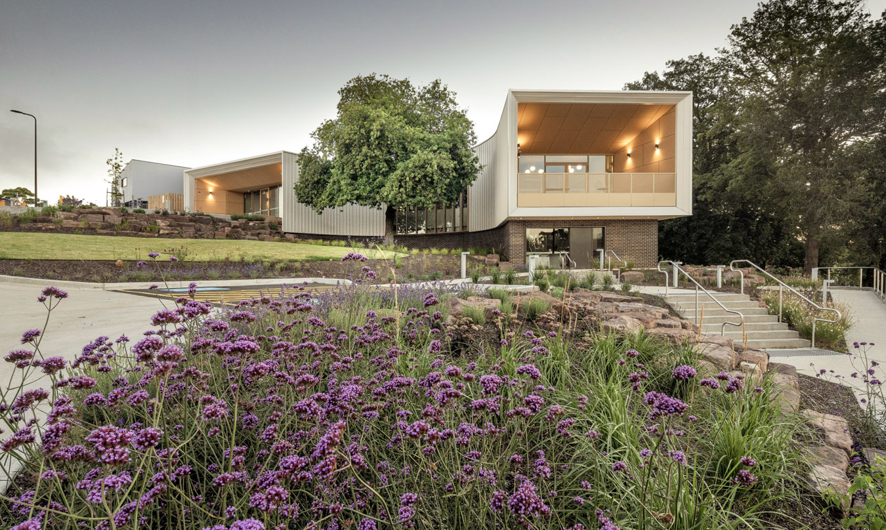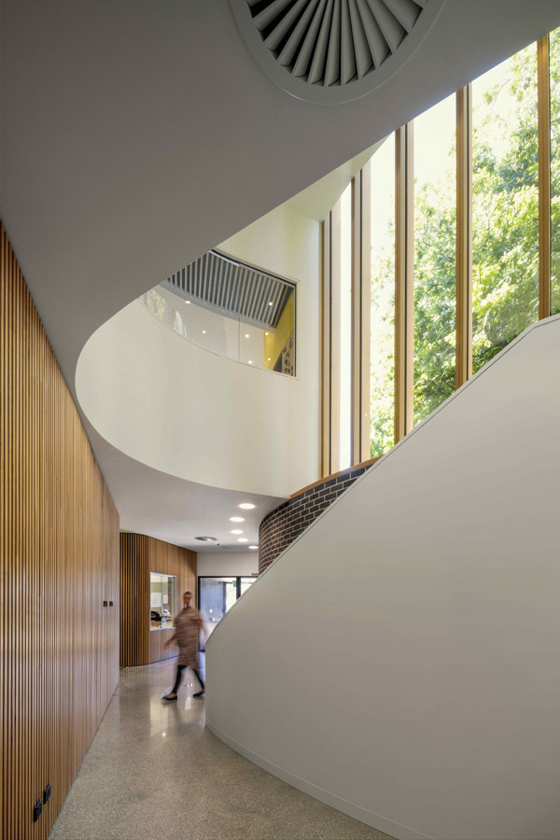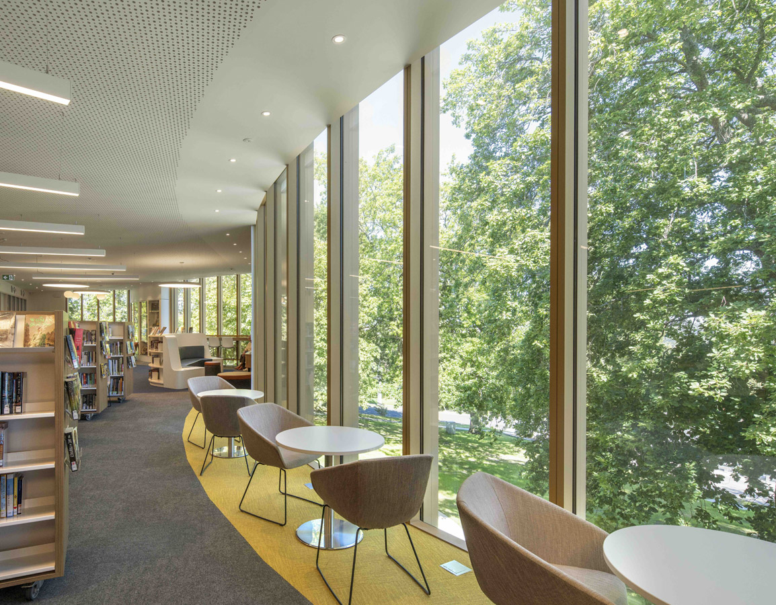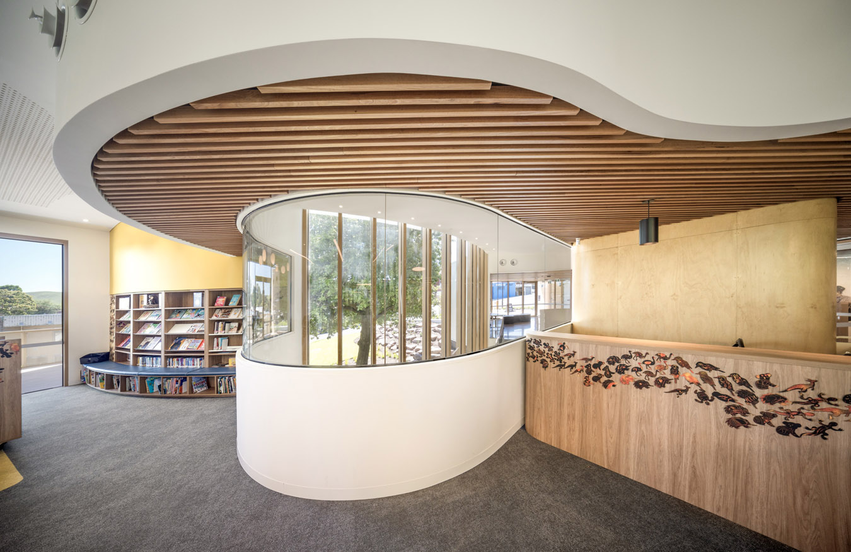The design process involved extensive stakeholder consultation with multiple user groups and the broader community. Numerous workshops were conducted, applying co-design principles to optimize engagement and refine the proposed facility’s briefing. Throughout the process, ongoing conversations were held with representatives from the Bunarung People of the Kulin Nation.
The project site underwent several relocations due to funding and planning challenges, adding complexity. fjcstudio conducted extensive urban design studies to assist the council in selecting a suitable site. The final location, situated centrally within the township on a hill, offers excellent exposure to the local streetscape and distant rolling farmland hills.
The site’s topography and diverse functional requirements inspired a thoughtful design response across two levels, ensuring sensitivity to its surroundings. fjcstudio carefully integrated the building around mature trees on the site while achieving full compliance with Disability Discrimination Act (DDA) accessibility standards across all levels—an impressive feat given the challenging hilly terrain. The library occupies the upper level, featuring expansive views of the heritage town center and panoramic vistas of farmland and forests.

