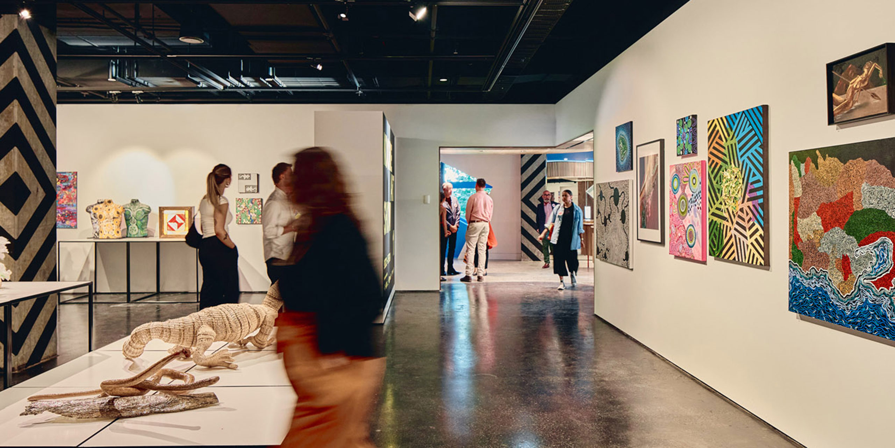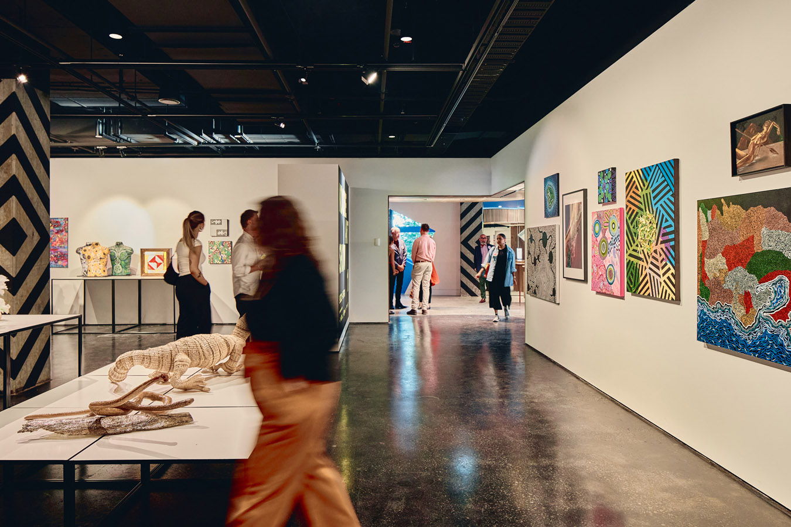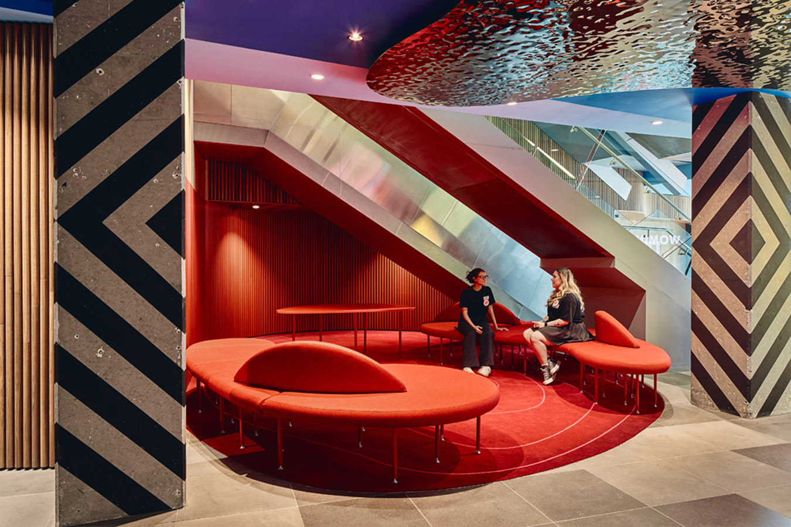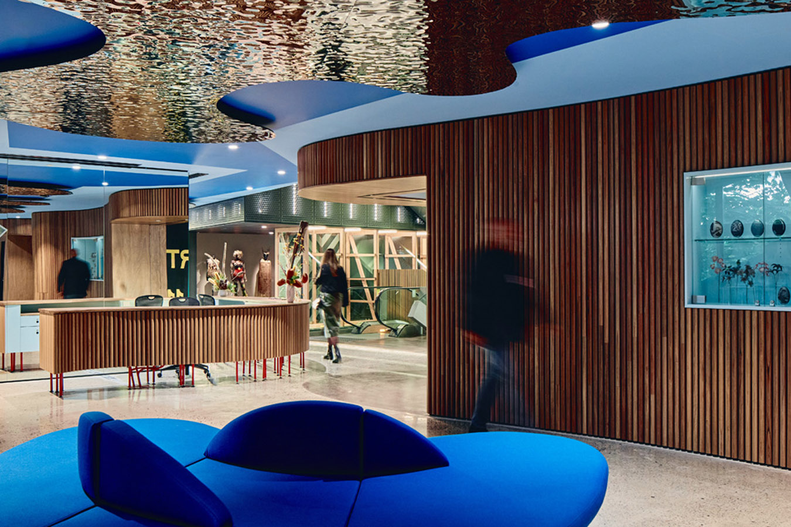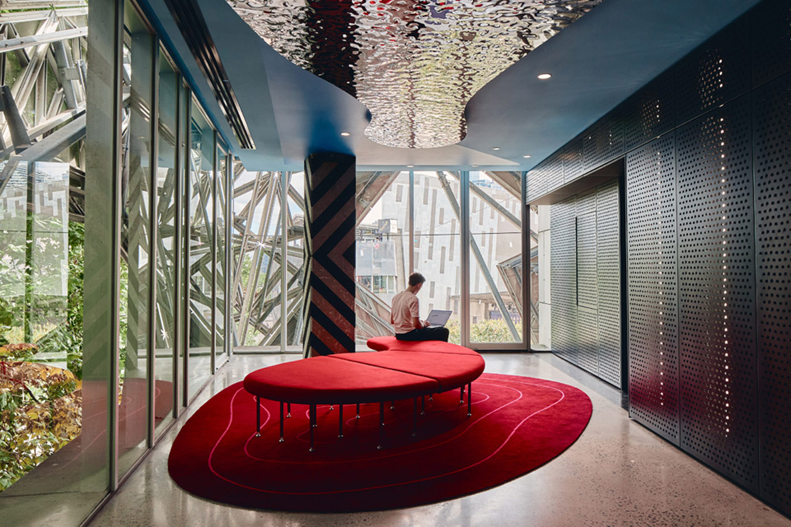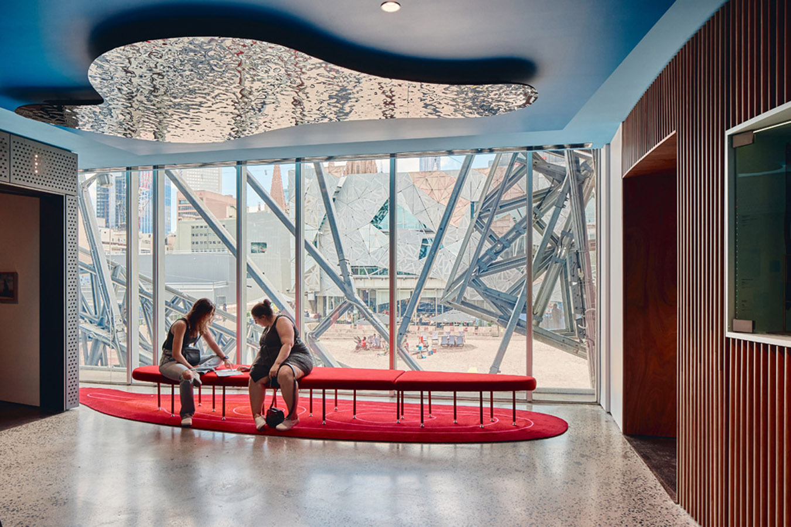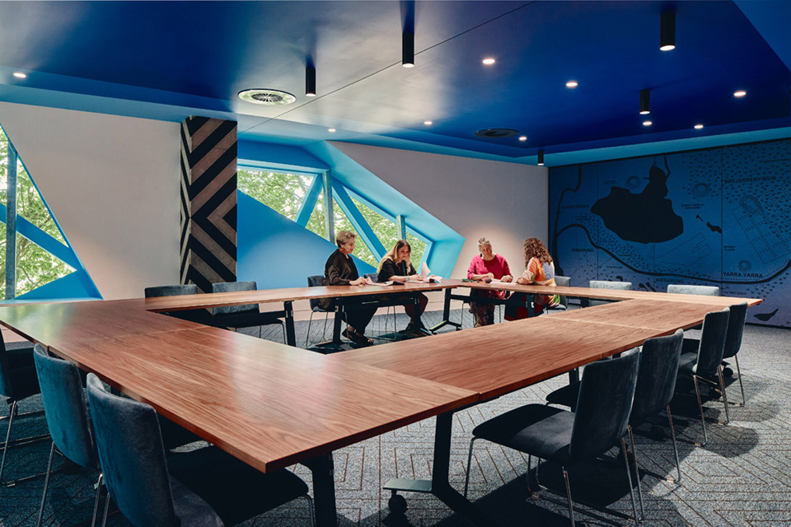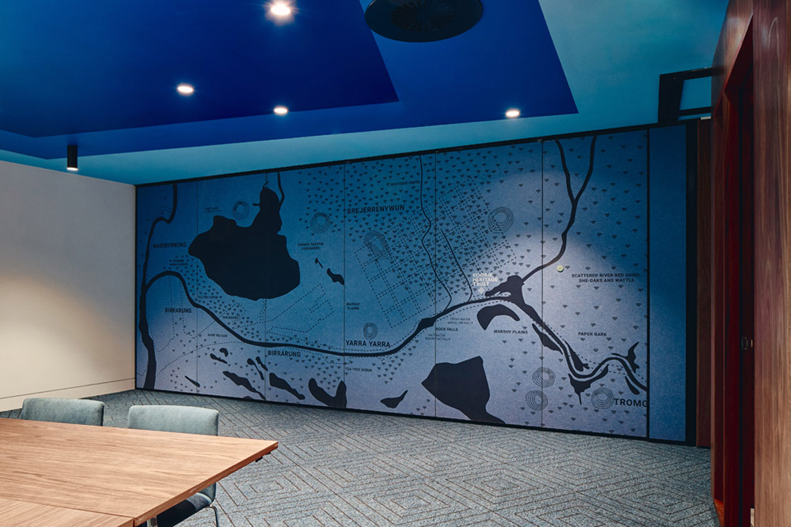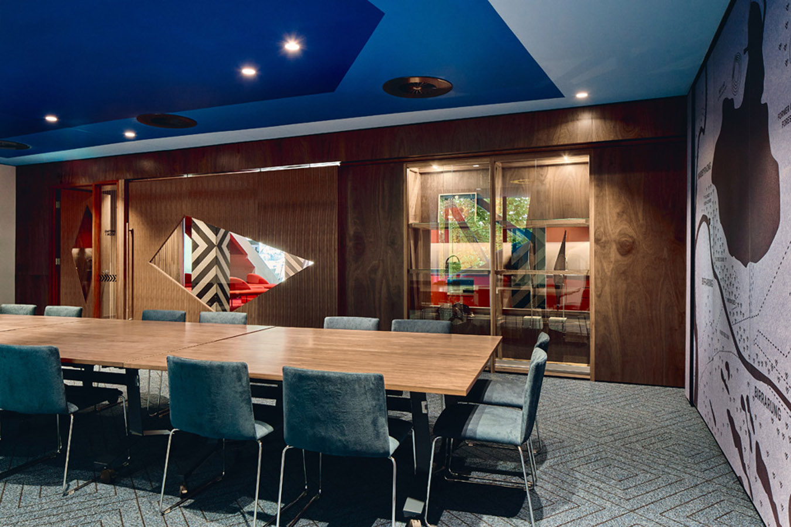The design was achieved through a unique collaboration between three architectural design practices: Lyons as lead architects, Greenaway Architects as Indigenous design leads, and Architecture Associates as gallery specialists. This collaboration allowed all aspects of the project to be professionally met whilst bringing indigenous knowledge directly into all aspects of the design process. Through this collaboration we also undertook a consultation with a wide range of stakeholders on the project, including the Koorie Heritage Trust (KHT) and the wider Koorie community, to identify the aspirations for the overall project.
As the peak indigenous cultural organisation in Victoria, the location of the Trust in the Birrarung Building in Federation Square is an extraordinary ‘public project’ bringing indigenous knowledge into the heart of the city. To achieve this, KHT implemented a complete chain of design and delivery through indigenous owned businesses – an indigenous client (KHT) working with the design team and indigenous architect Jefa Greenaway, and having the project tendered to three indigenous owned and controlled construction businesses and constructed by DLG-Shape.
A core part of the design brief was for the Trust to fully occupy all three levels of the Birrarung Building, so that takes its place as a major new public institution within Federation Square – creating a tripartite public architecture with the Australian Centre of Moving Image (ACMI) and NGV Australia. This was achieved through a range of design strategies, including the use of a locally sourced timber (from Koorie country) as a wayfinding device. Similarly, new community meeting rooms exceed the brief by making these spaces highly accessible (and therefore highly utilised) to the community and corporate hires. An overall contribution and success of the project was also the renaming of the Yarra Building to the Birrarung Building – reflecting the critical relationship between the Koorie community and the river.

