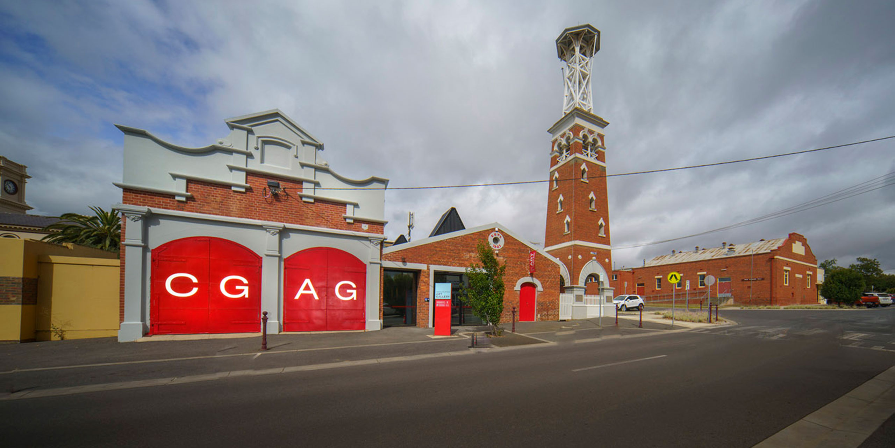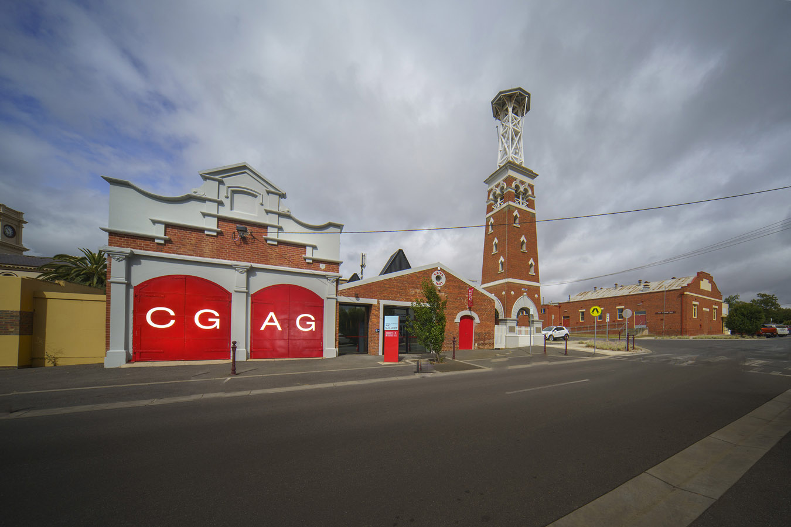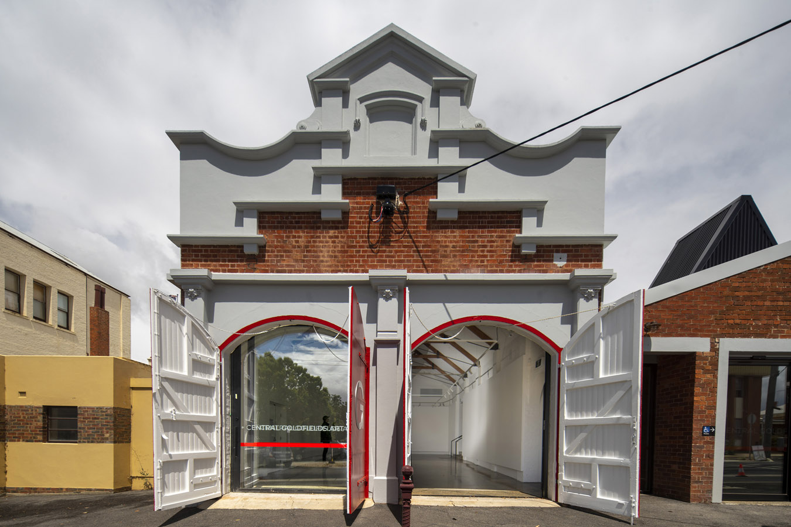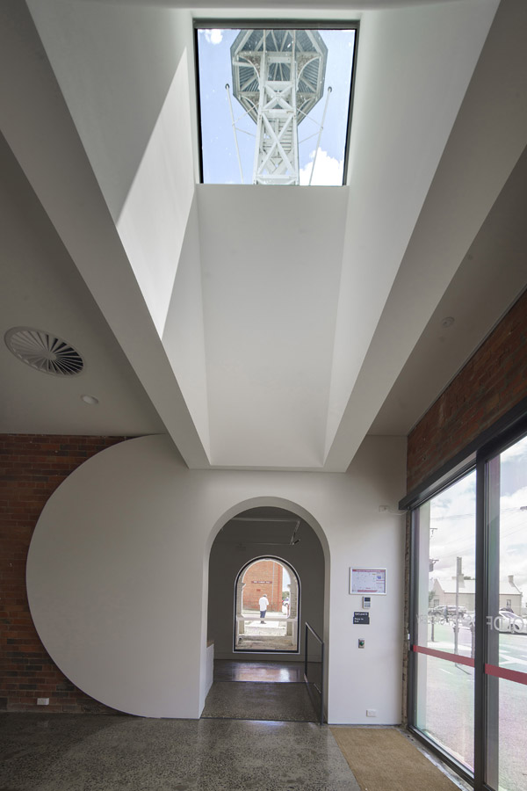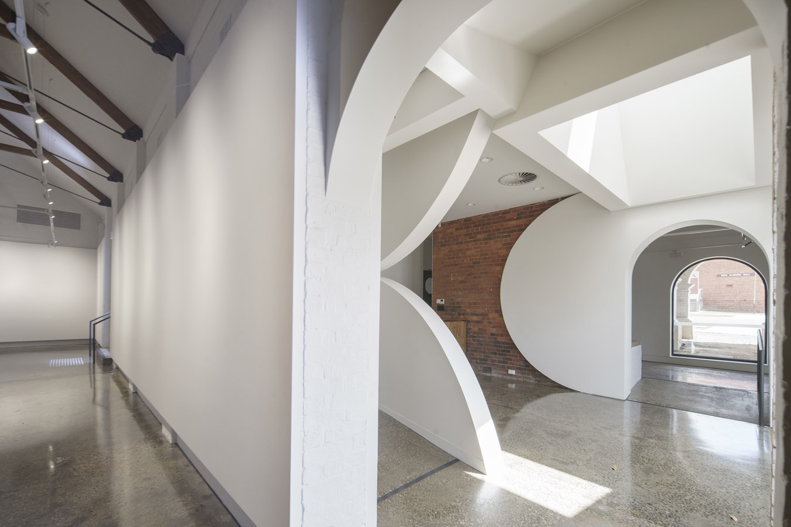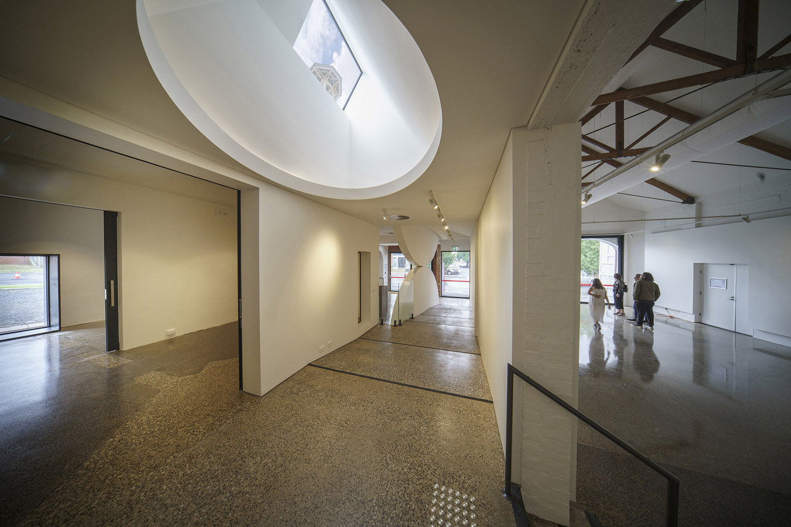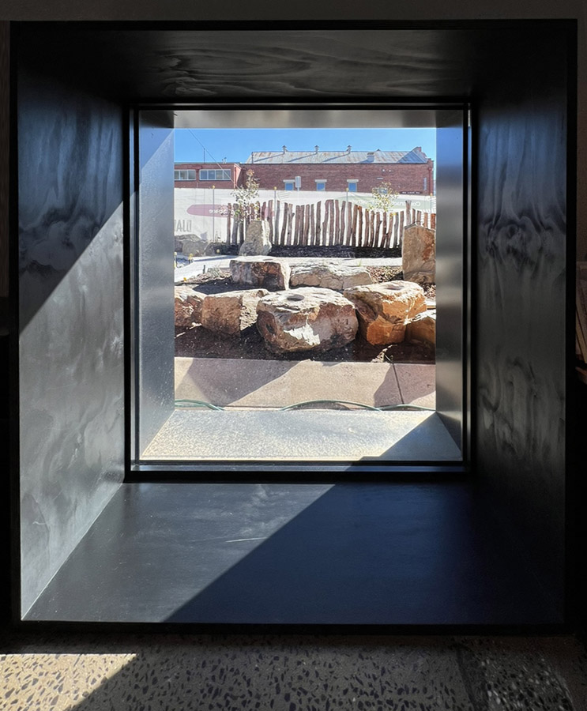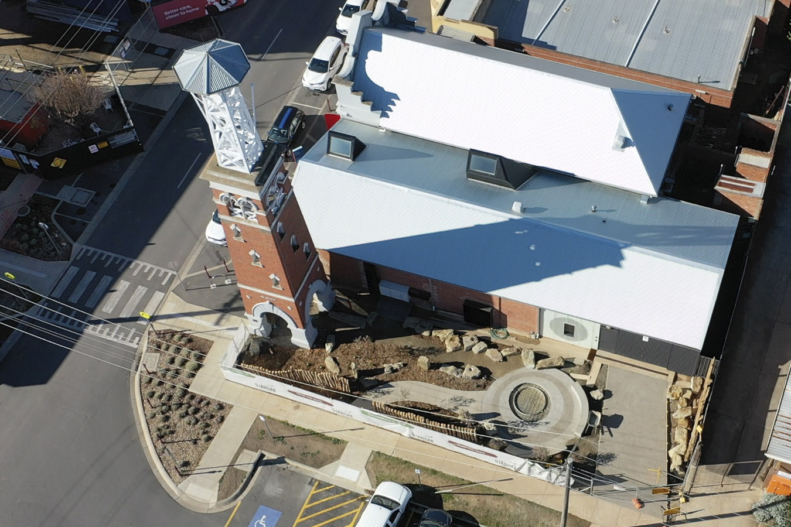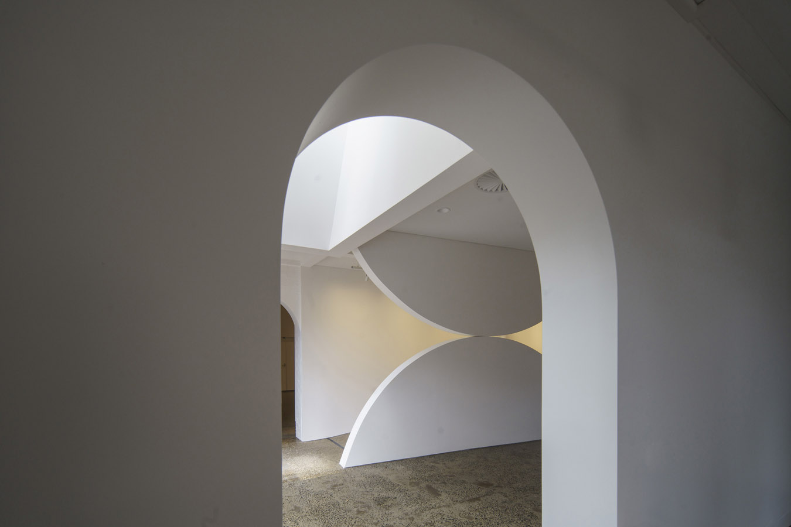Our design methodology here is placed based with a strong focus on spatial experience, materiality and cultural experience. The collaborative design process aims at respecting the original heritage building while embedding new thought into art space programs and investigating place through weaving the gallery interior to the Indigenous Garden and communities beyond.
The Wartaka (coming together with purpose) with the Dja Dja Wurrung Elders and Three Acres Landscape explored concepts of country, fire burning and geometries. The process responded by adopted a concept of revealing or pairing back, rather than performing a historic restoration of the building back to its original state (and ideology). The scheme adopted crafting vistas through the interior whereby space could connect cultures, different ideologies, beliefs, histories, and stories. The process implemented a system of design tactics which could open up space allowing for new engagement, multiple truths questioning notions of the dominant colonial ideologies.
The Project’s spatial experiences and resolution for the program and site including the innovative way of connecting to the Indigenous Interpretive Garden was exhibited in the Unsettling Queenstown, Australian Pavilion, Venice Biennale 2023 as a exploration in indigenizing the Fire Station. This process of subtraction (erasing and cutting through the colonial fabric); establishing spatial channels (slicing through the colonial space where space was seen a an object. ‘Displaced geometries’ (reconfiguring geometrical systems, using geometry to question our spatial reality). As a result, visitors are placed in new relationships with both the horizontal connection to the Indigenous Interpretive Garden and vertically through sculptural skylights to the Bell Tower, which have not previously been experienced internally before.
This gallery design process establishes a focus on the contemporary appreciation of artwork and integrating the Indigenous Interpretive Garden and landscape for all-inclusive, and culturally rich design response which exceeds the brief through its merited outcomes.

