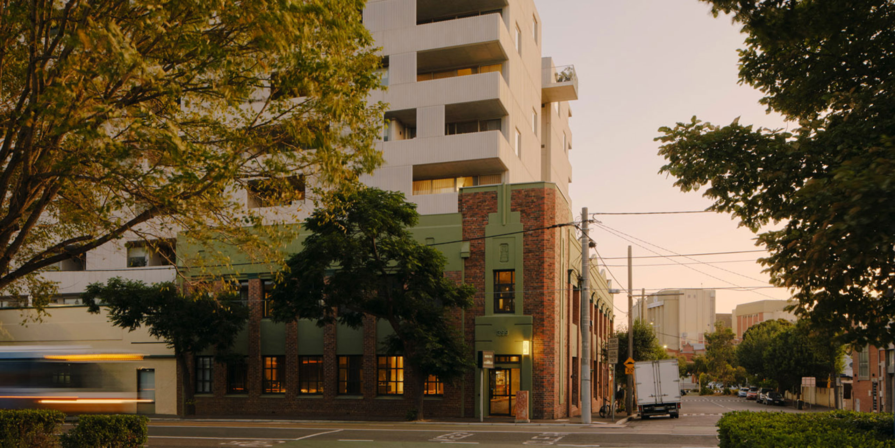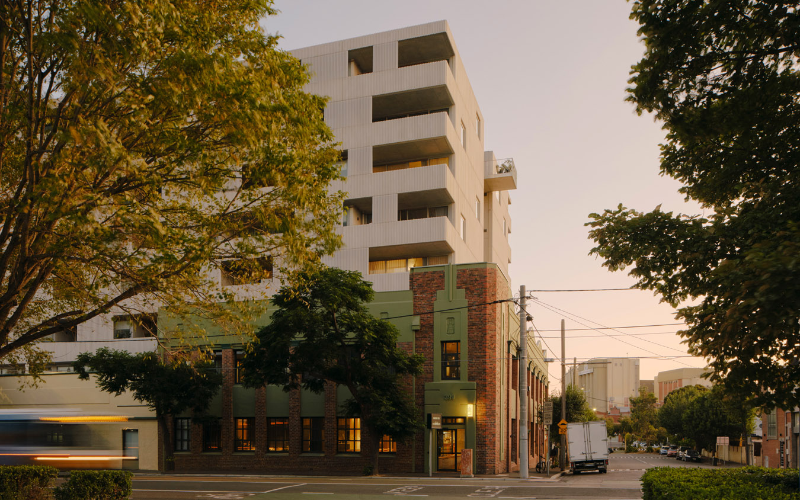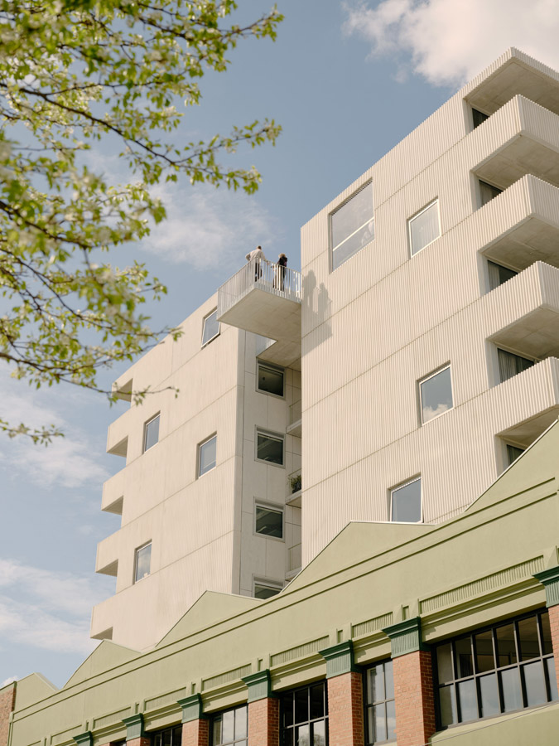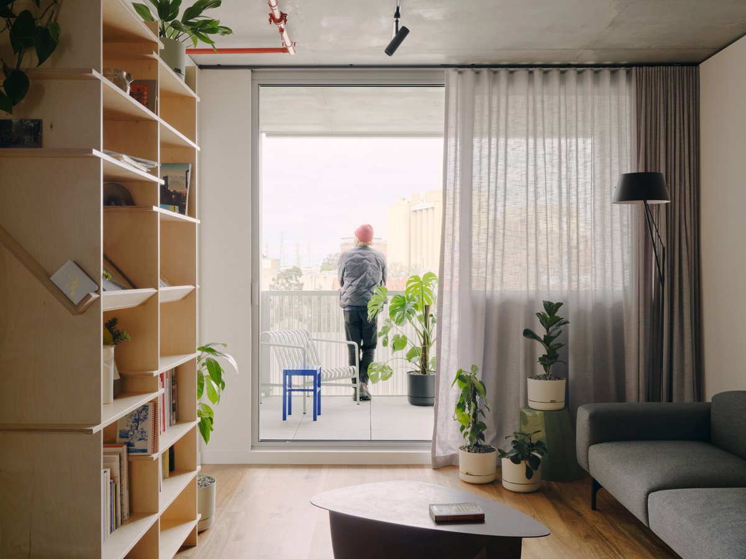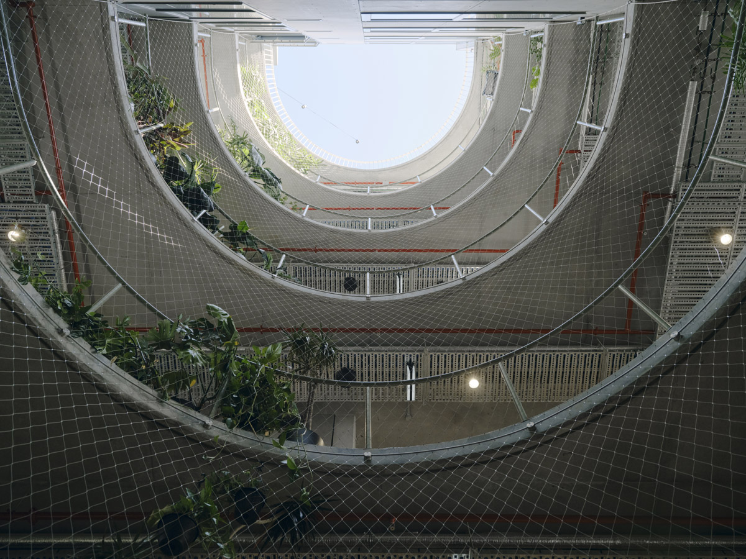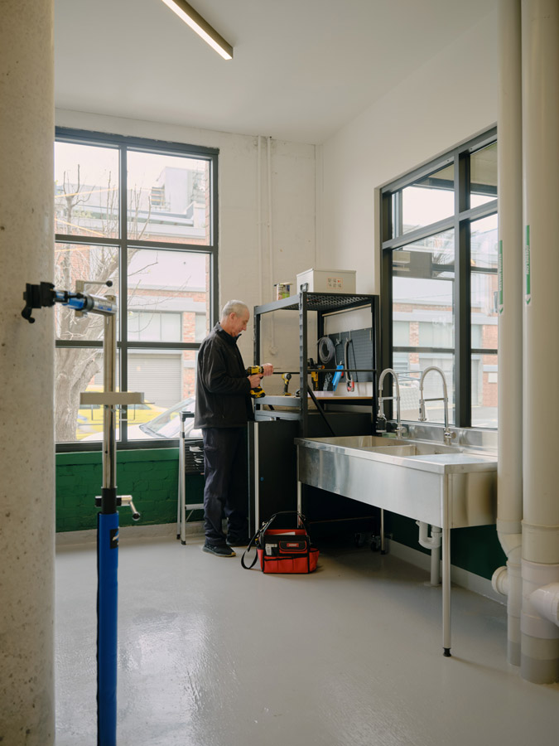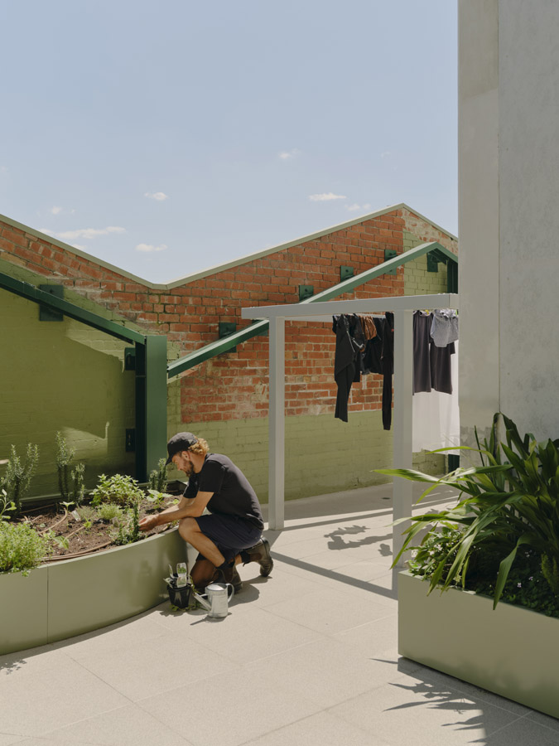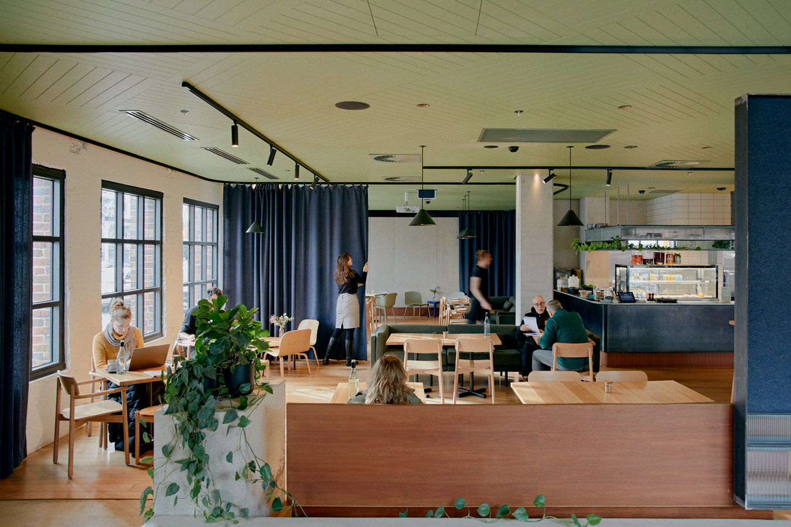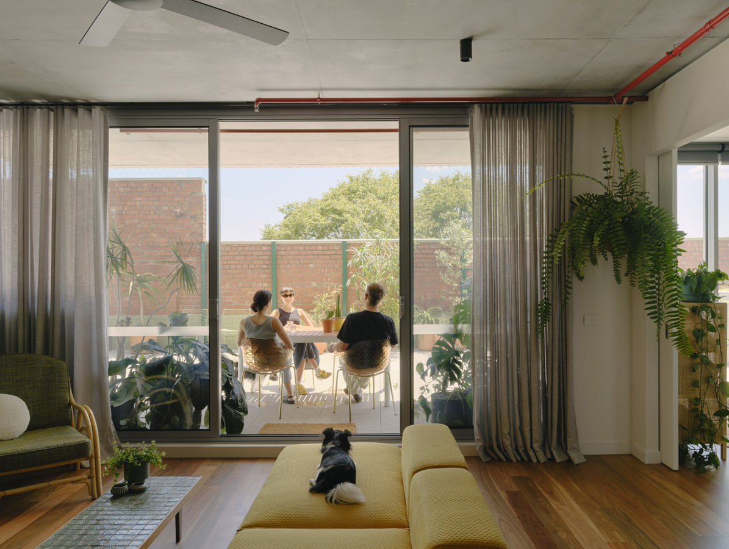With enhanced apartment living, sustainability, and resident experience front of mind, Assemble and architects Fieldwork engaged in design works from 2018 to bring the project to fruition. Together they led early consultation with the established resident cohort on the design of their homes. Early feedback sessions with the residents fed into the designs of the building to better facilitate the spaces and services they needed.
A newly designated mixed-used precinct, various site constraints – including flood levels and site-specific heritage overlays – were strategically addressed from the beginning and throughout the project’s design journey. For example, height restraints at time (DDO63) meant communal spaces were integrated across the building instead of on a desired rooftop. Additionally, a metric height restraint within DDO63 meant homes nested behind the heritage façade required step transitions onto balconies and ultimately compromised the internal amenity of the first two floors. When DDO63 was updated via Amendment C345 in November 2018, Assemble proactively worked on a redesign to ensure the best liveability for residents, greater amenity and accessibility of the ground floor, and an improved heritage response. Finished to a high quality and as envisioned by the team, 73 households with over 50 pets happily moved in in July 2022.
From industry recognition to resident experience, 38 Albermarle Street has exceeded expectations. The project has been recognised with various architectural and development accolades – including the 2023 Victorian Architecture Awards, Award for Residential Housing, and National UDIA Award for Excellence 2024 in Affordable Housing. Importantly, in a survey conducted in 2022, residents cited several key aspects that contributed to high satisfaction levels, including the quality of design and build, the sense of community, and the services led by Assemble’s Neighbourhood Team. Notably, 83% of residents said they would purchase their apartments by the end of the five-year period.

