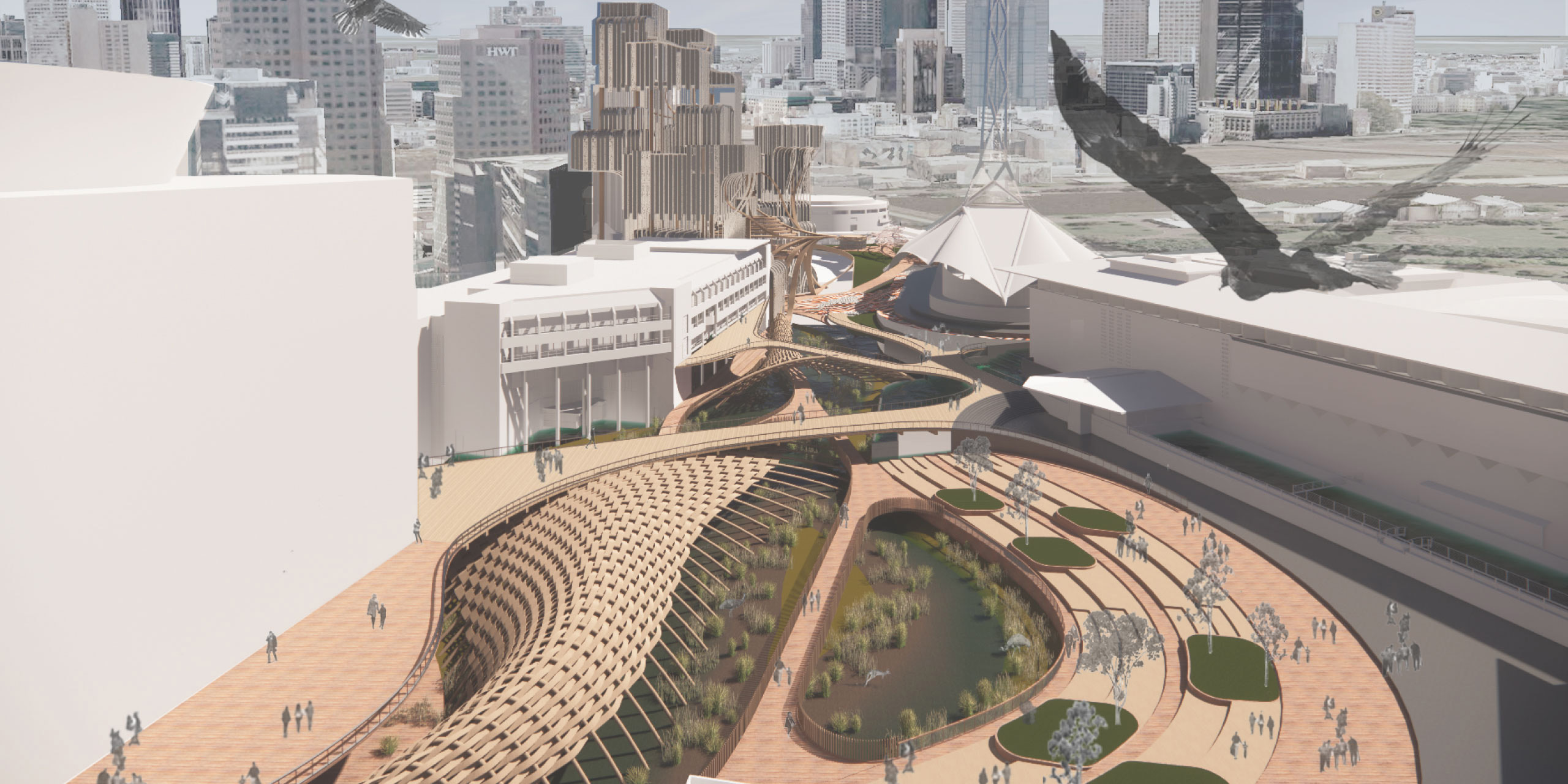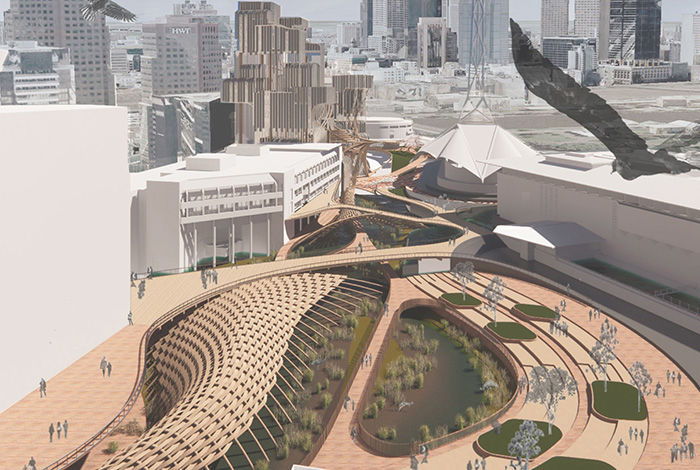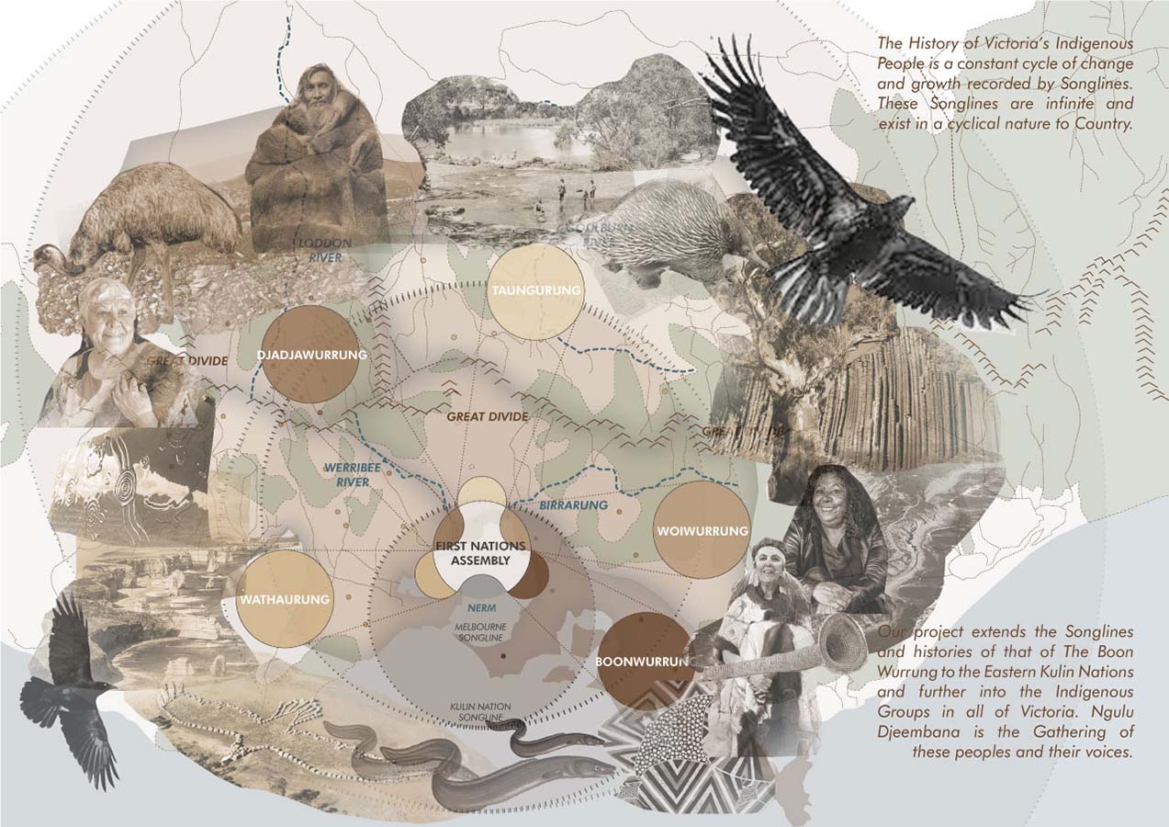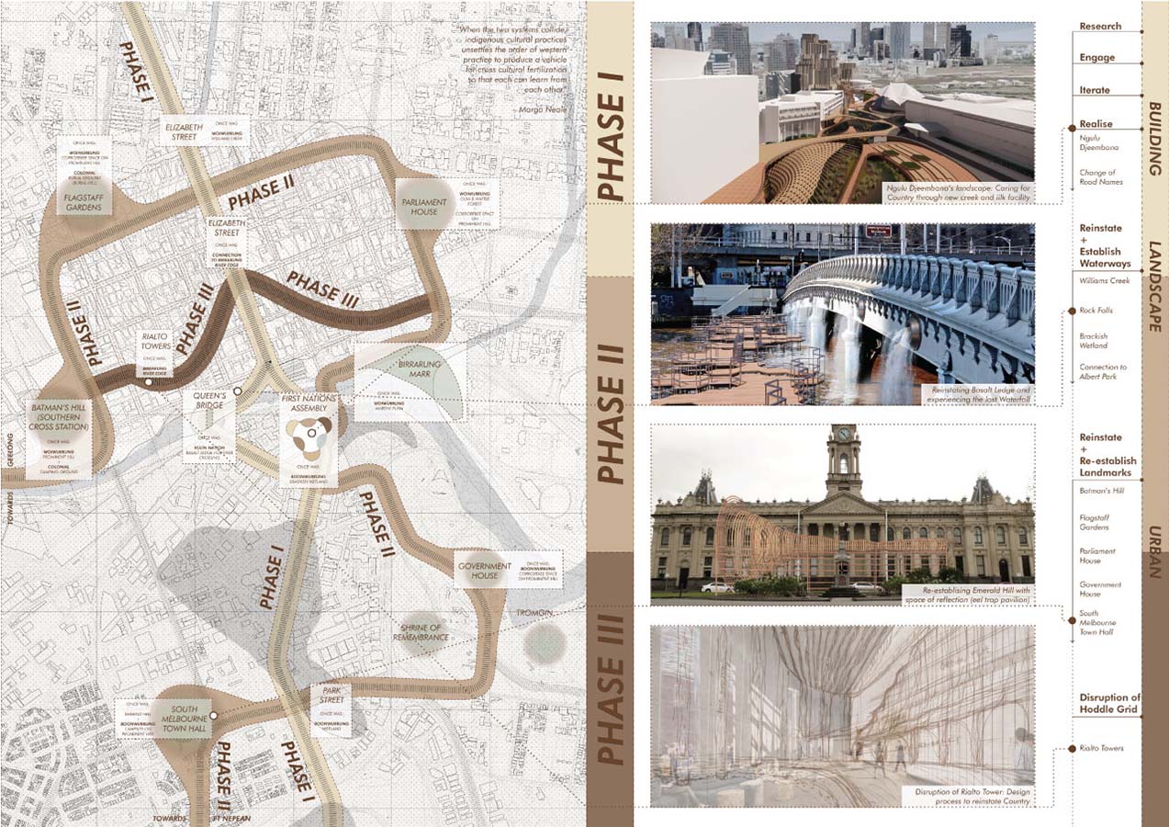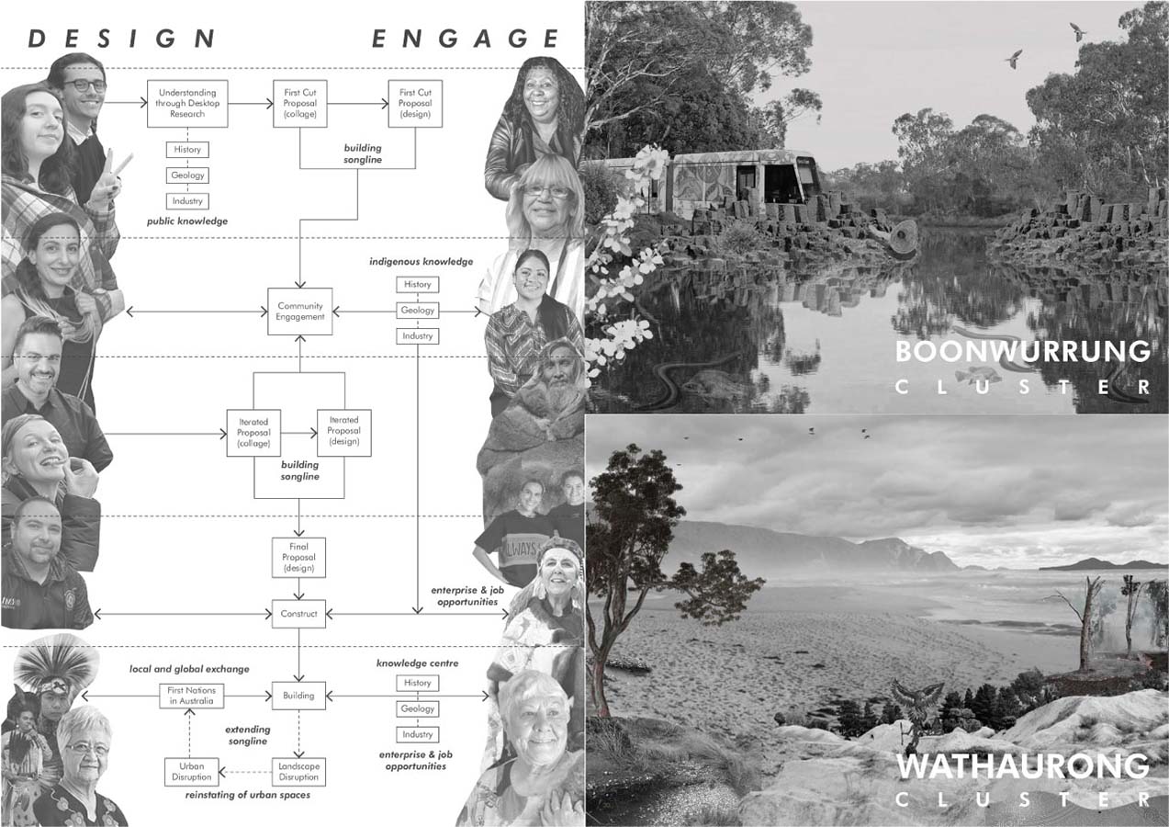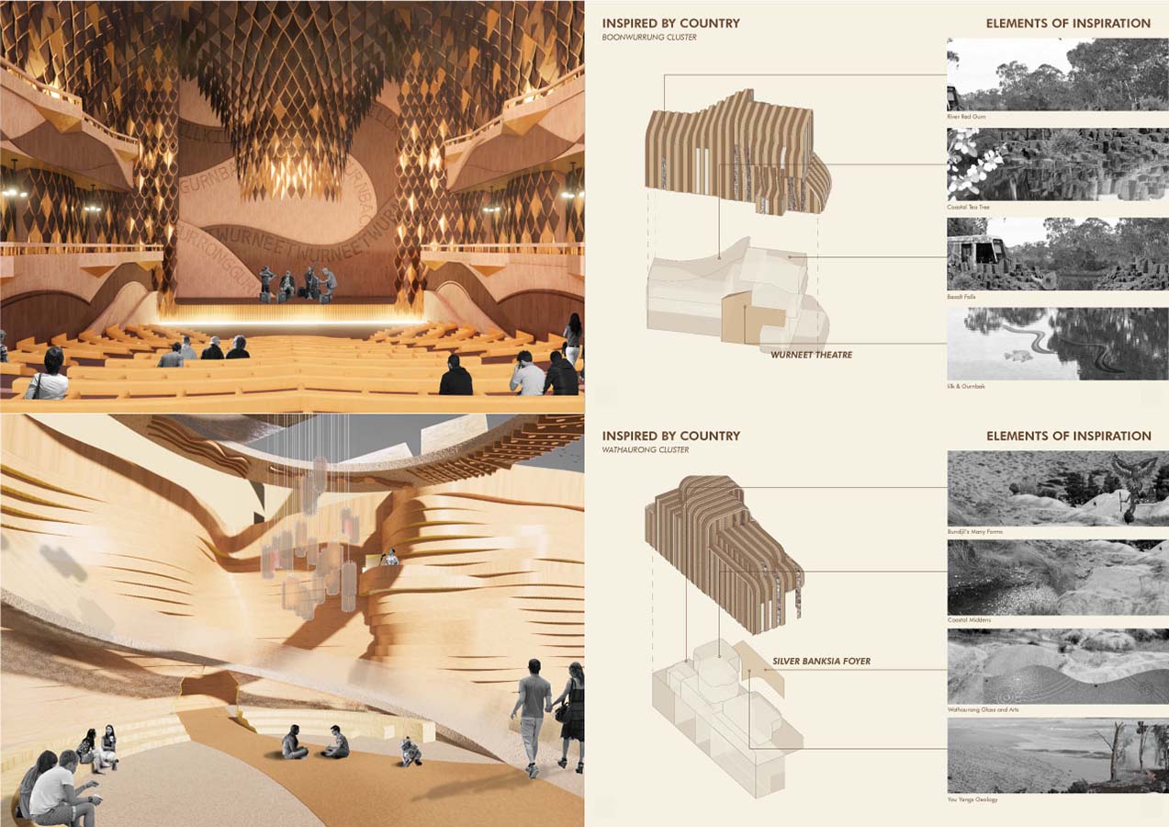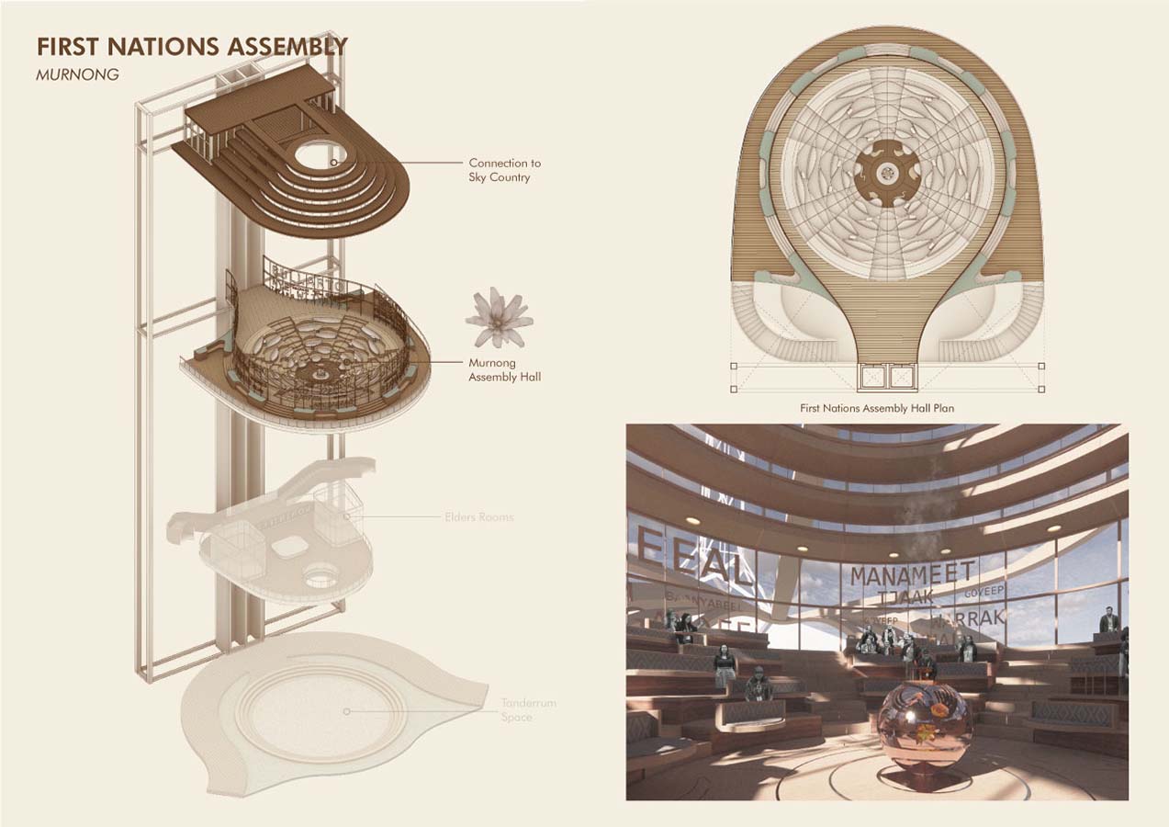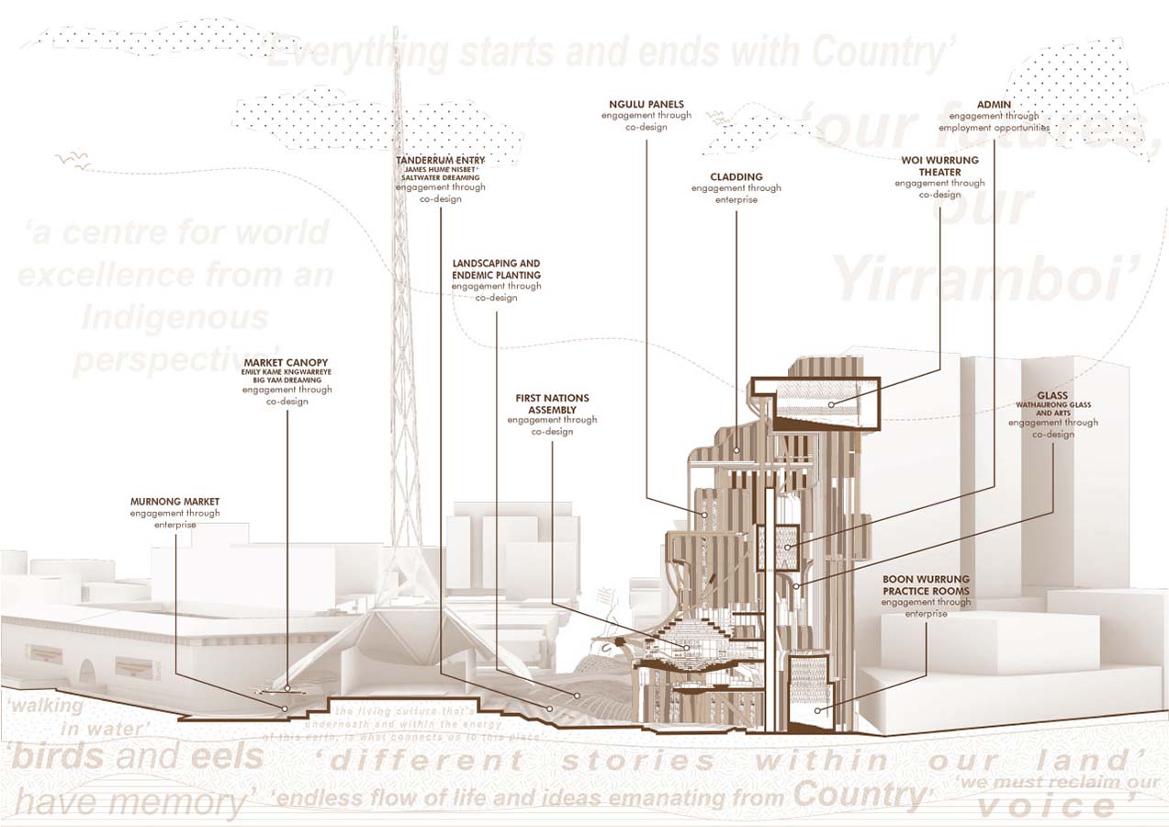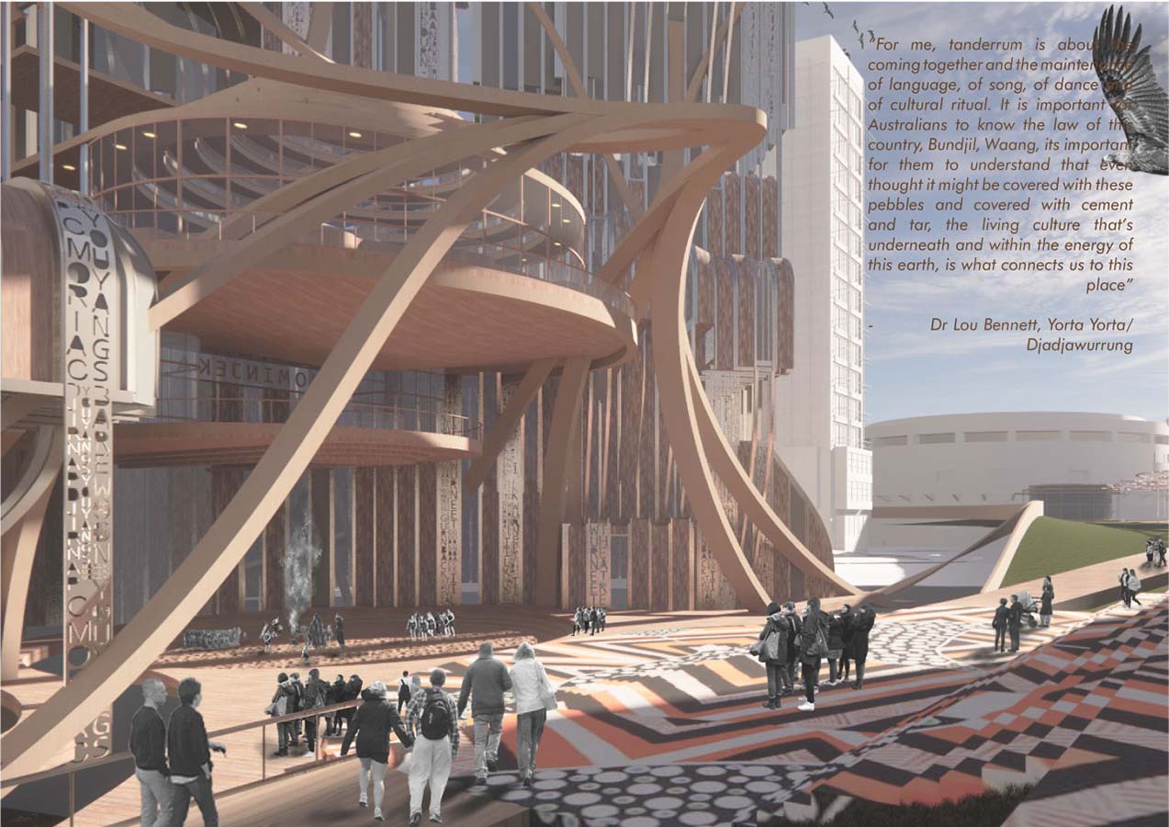Through this project design and research were cyclical in nature and often occurred in an iterative process, as we learnt more we would tweak, change or even completely restart our project to wholly capture a cultural understanding and respect that we were continuously learning in conjunction with design.
Consultation and collaboration with Yaluk-ut Weelam and Boon Wurrung elder N’arweet Carolyn Briggs throughout the design process was a way in which the project could develop in a culturally respectful way as her in depth knowledge forefronted the ways in which we approached the celebration of First Nations traditions into the architectural world.
The design brief was primarily to design a building but we chose to extend our urban disruption to that of three significant locations around Melbourne synonymous with colonial and indigenous significance.
A system of codesign was outlined in the ‘design and engage’ process of our proposal.
The five stage process encourages iterative community engagements between design teams and the Eastern Kulin Nation Communities from early conceptual to construction phases of each cluster. Starting from deep research of the Eastern Kulin Nations and communicating with the client through a format of a collage, this bottom up approach of listening seeks to compose new Songlines and architectural spaces while providing job and enterprise opportunities to the people of the First Nations.

