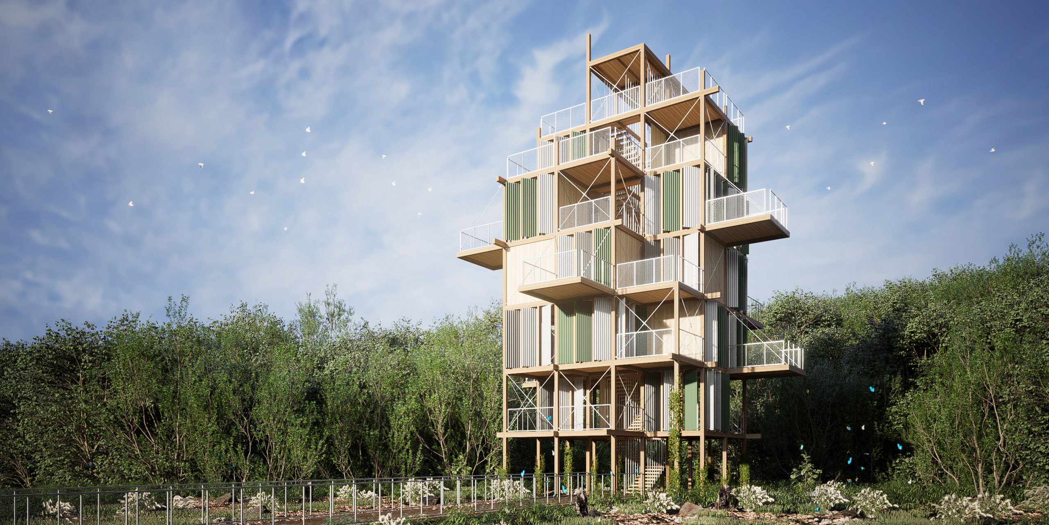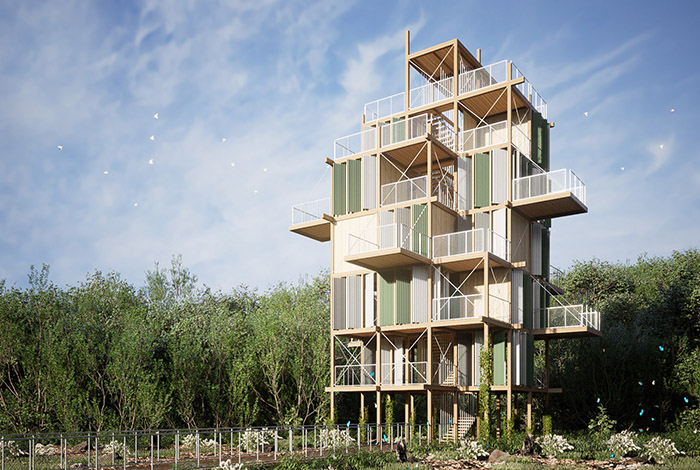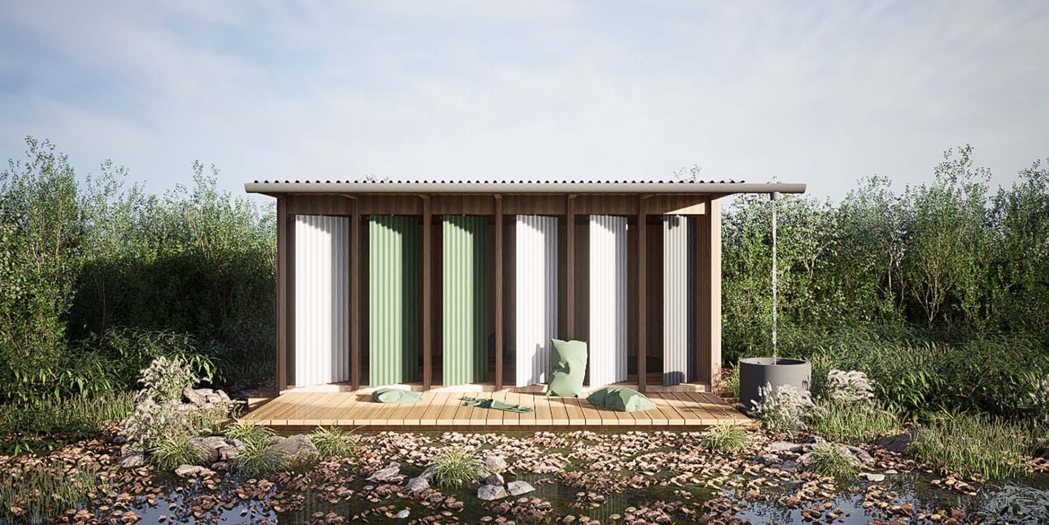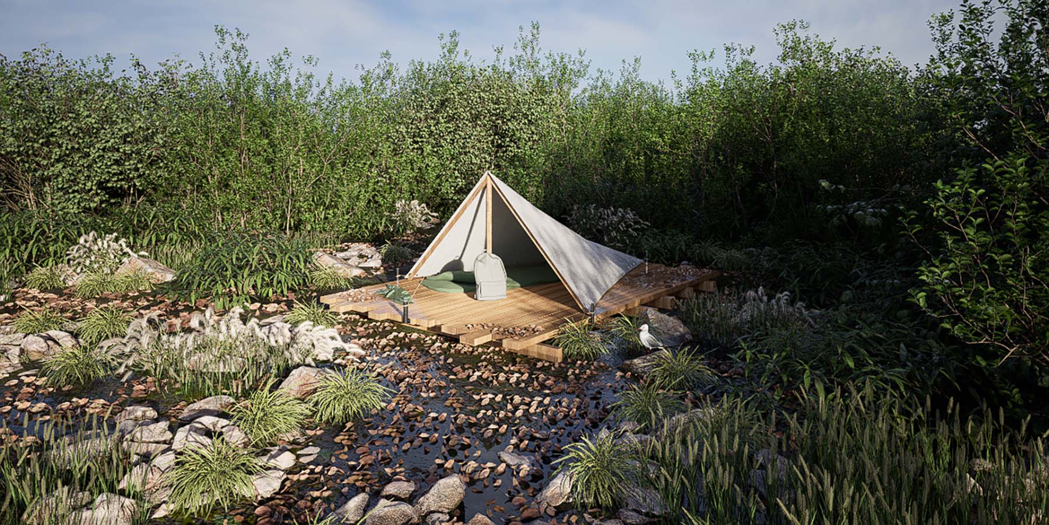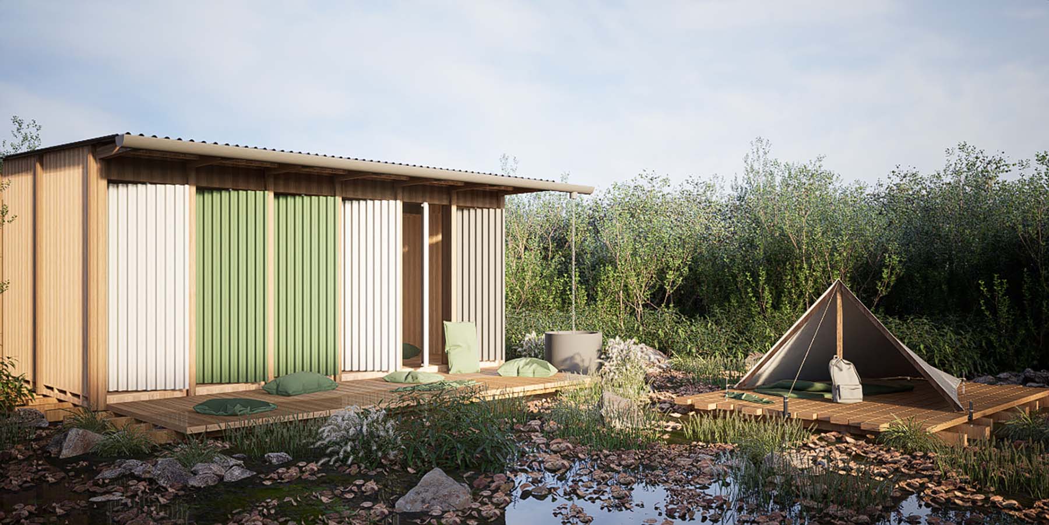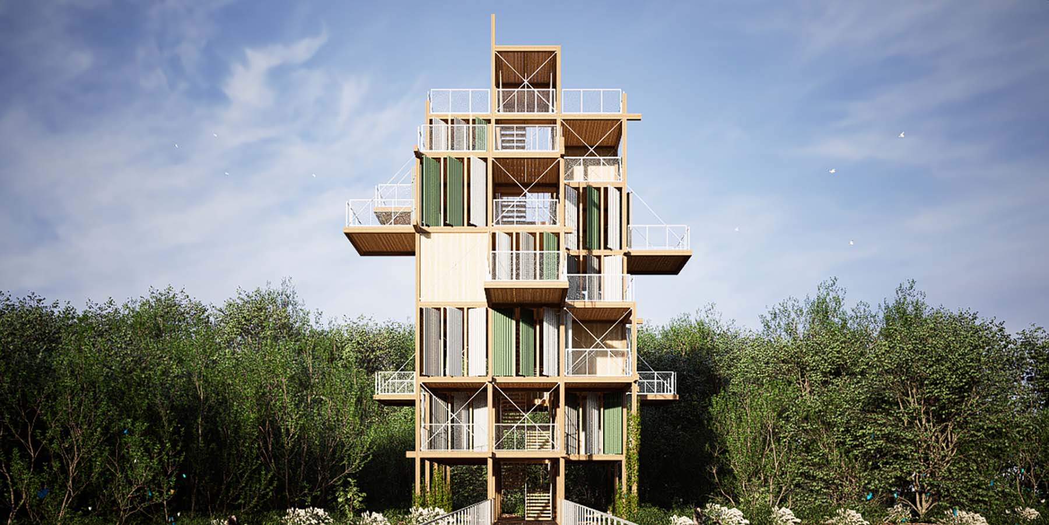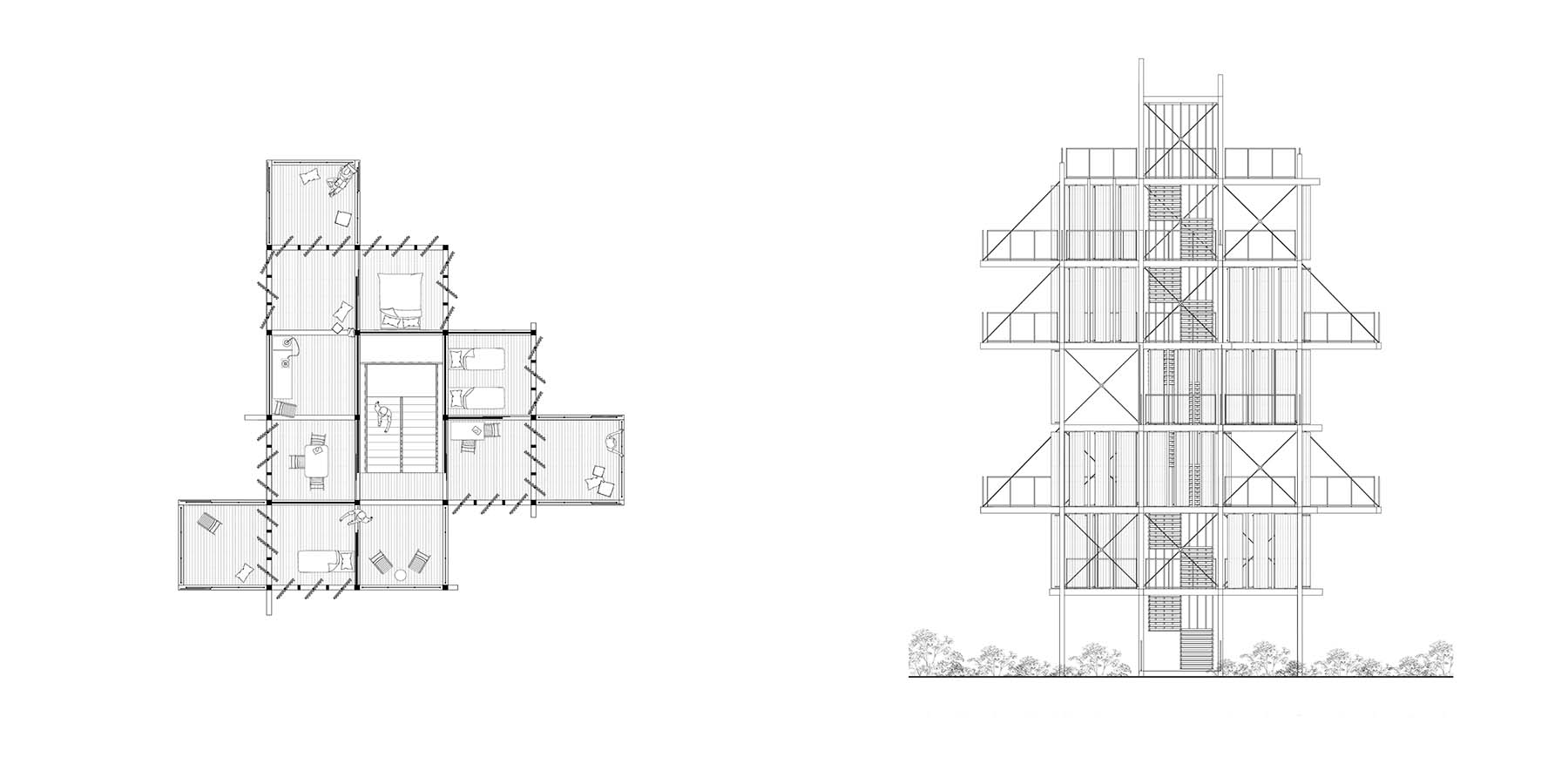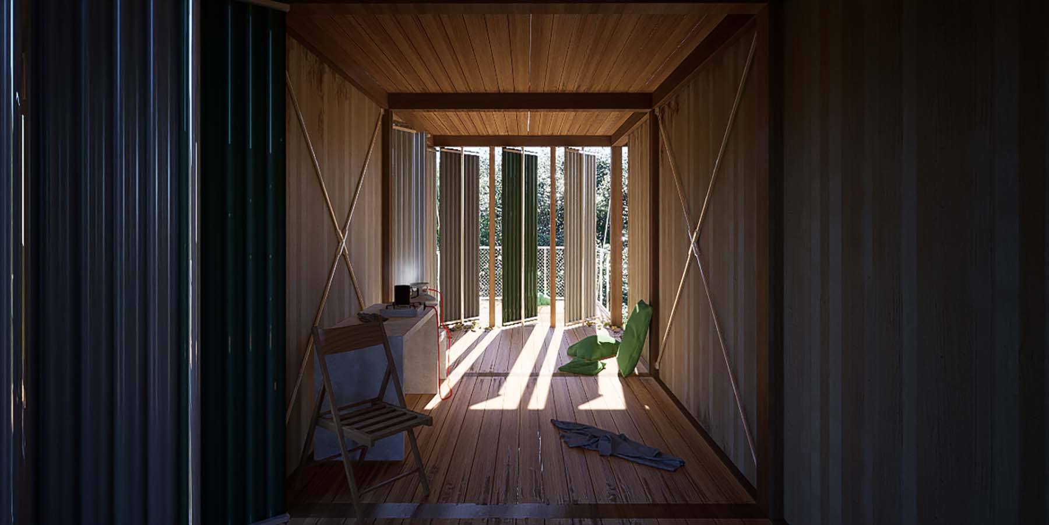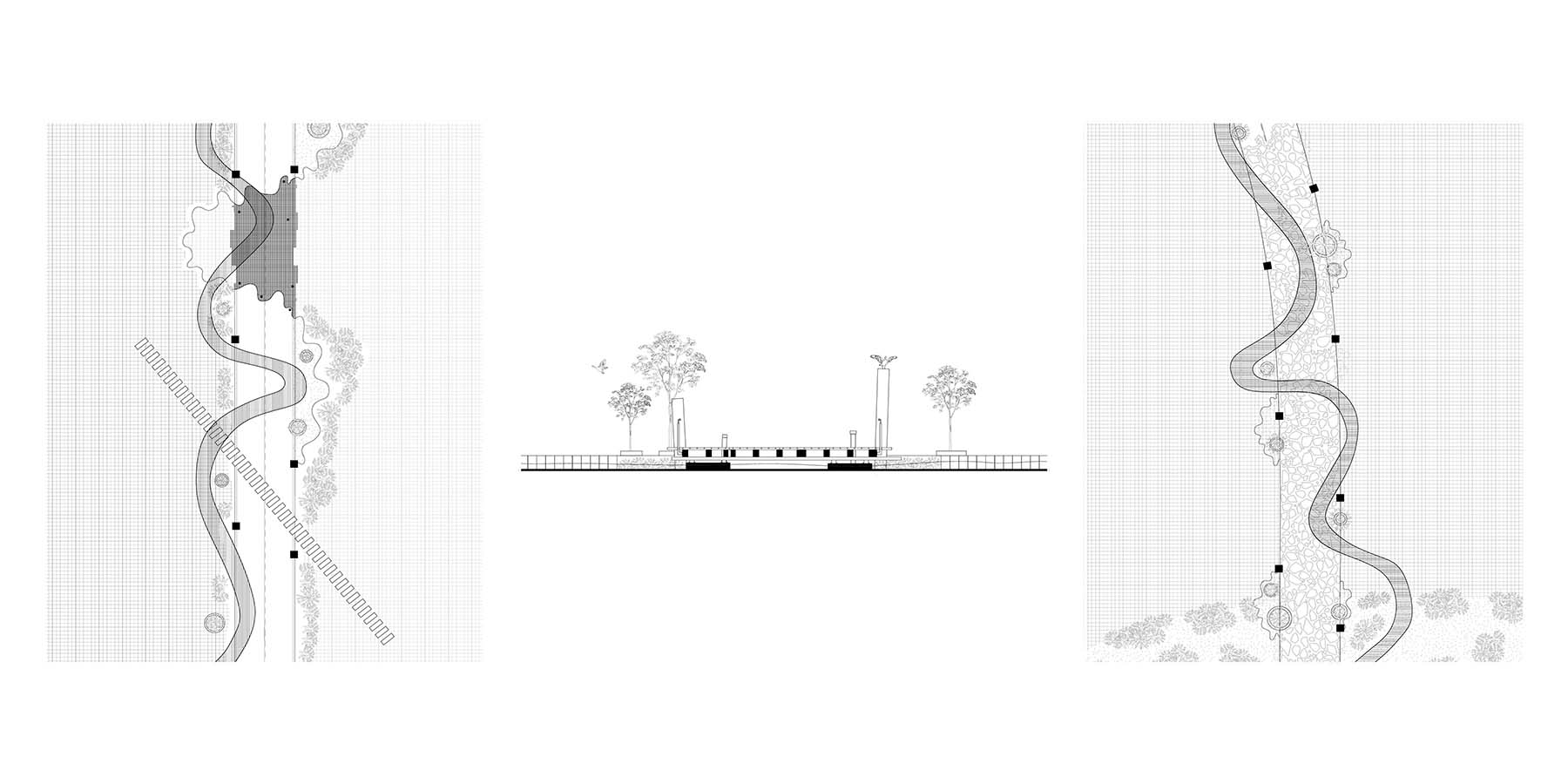Work began with a physical, investigative site visit to Kennett River. Observations were made regarding the existing context, the materials evident and represented in existing buildings, the natural environment, the topography, and the hierarchy of the soundscape from cars, wind, waves, trees, birds, and insects.
Integral to the outcome of the design proposal was the investigation of the site’s changing nature from the threat of sea level rise over an extended period of time. In this way, the project sought to explore how architecture - not simply a completed thing post-construction - could be reimagined and reconstituted to adapt to a changing climate and the habitational needs of its occupants over a significant time scale.
As the site would transform into its wetland state, concerns arose regarding what would happen to the existing cabins and camping grounds post-flood. What would’ve been traditionally disposed of to make way for new materials was ultimately brought to the forefront of the architectural language and structure of the new interventions. In this way, a primary focus was made on the existing materials of the site. All found materials of the camping ground were reconstituted and reused into the new cabins sitting above the new water line. Evident in the reuse of the existing cabins' corrugated roofing as operable vertical louvres on the new interventions.
It was also essential to recognise the use of interventions as sea level rise was to continue. Transcending beyond the brief’s concern for human habitation, the involvement of the natural ecosystem of the site and its changing nature was also considered. This involved considering the road intervention when it becomes no longer accessible to human occupation. Over time, the road intervention would have the capability of transforming into areas for wildlife to cling onto as sea level rise continues.

