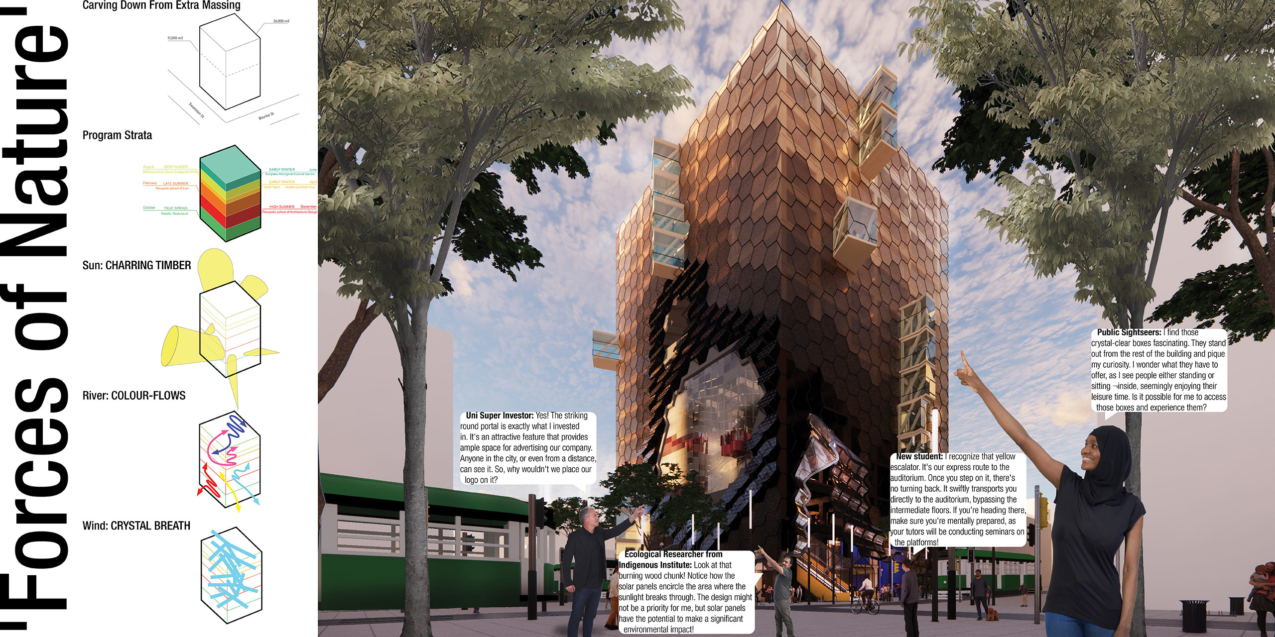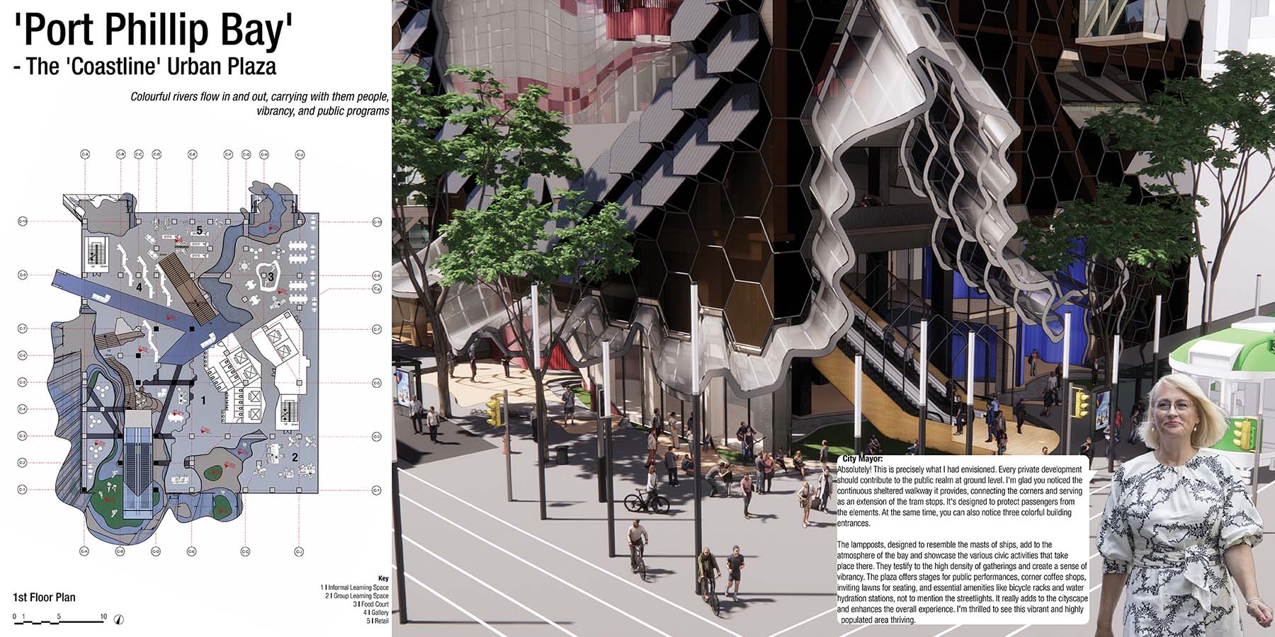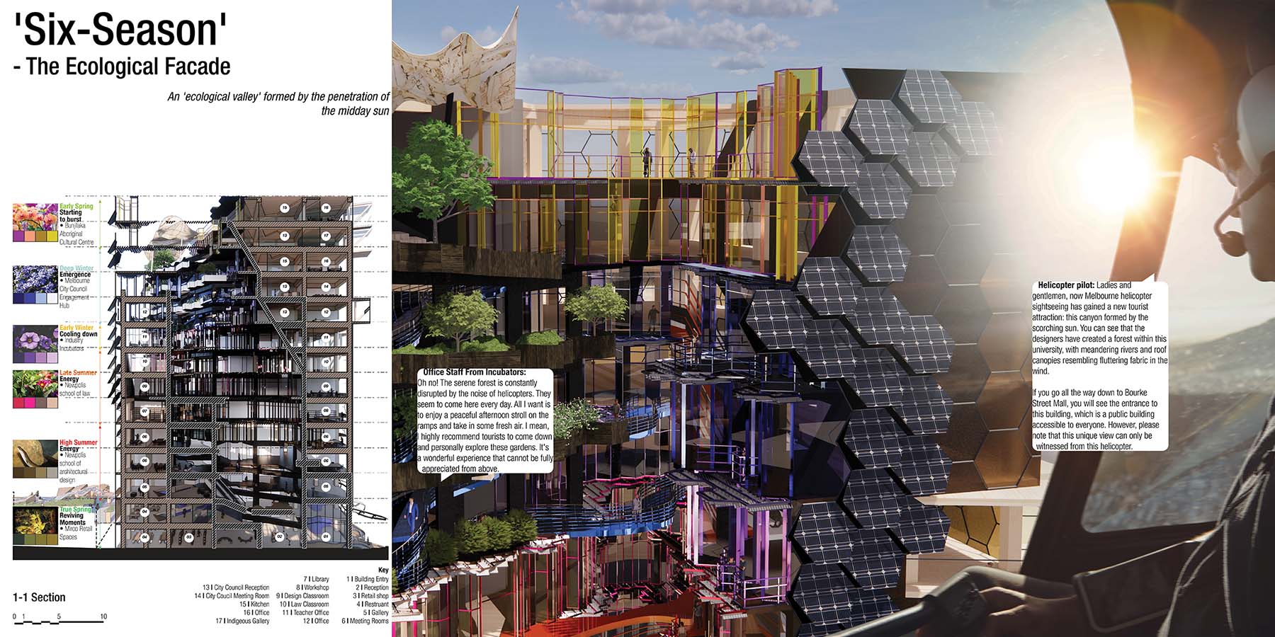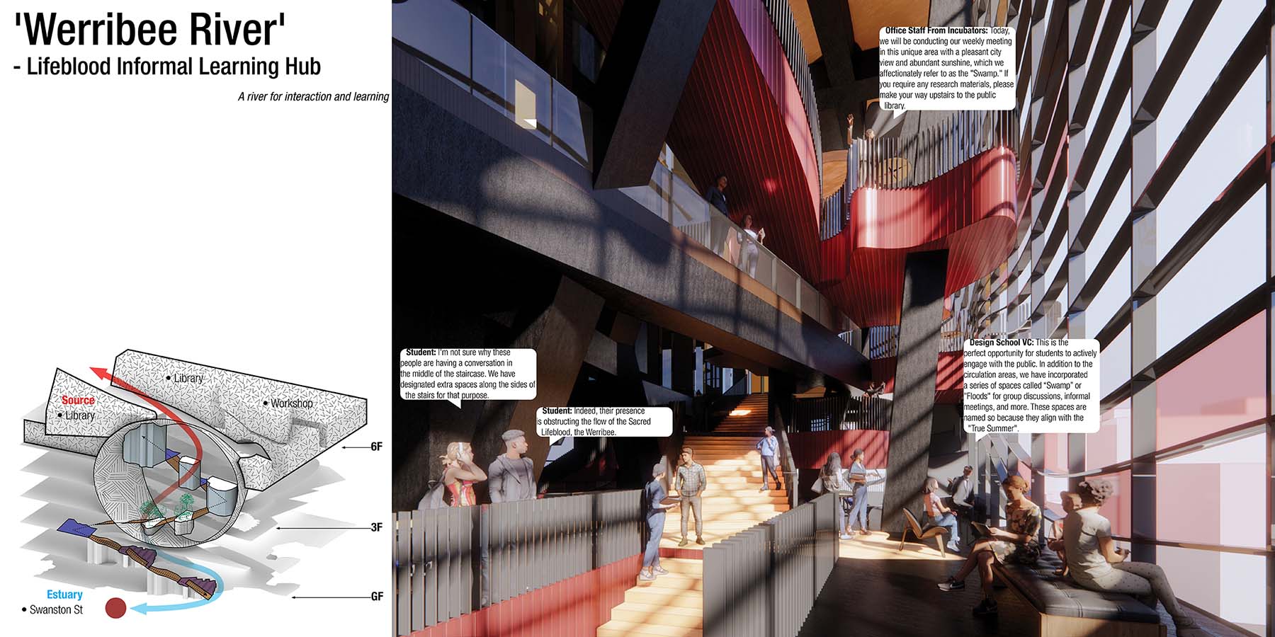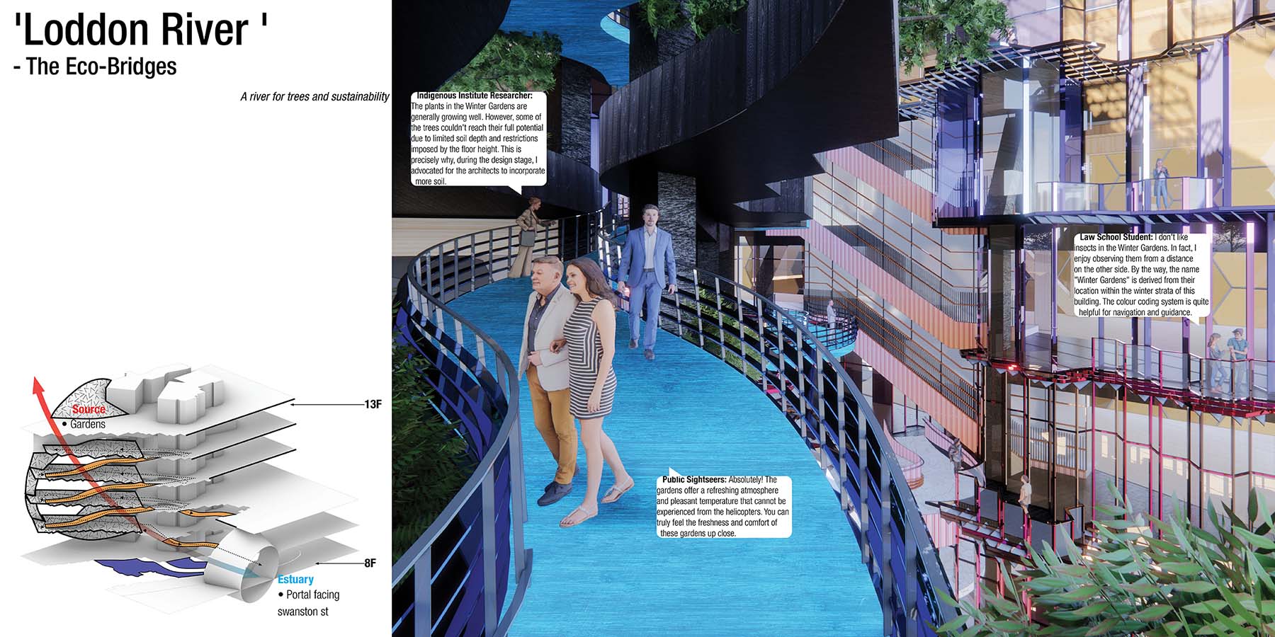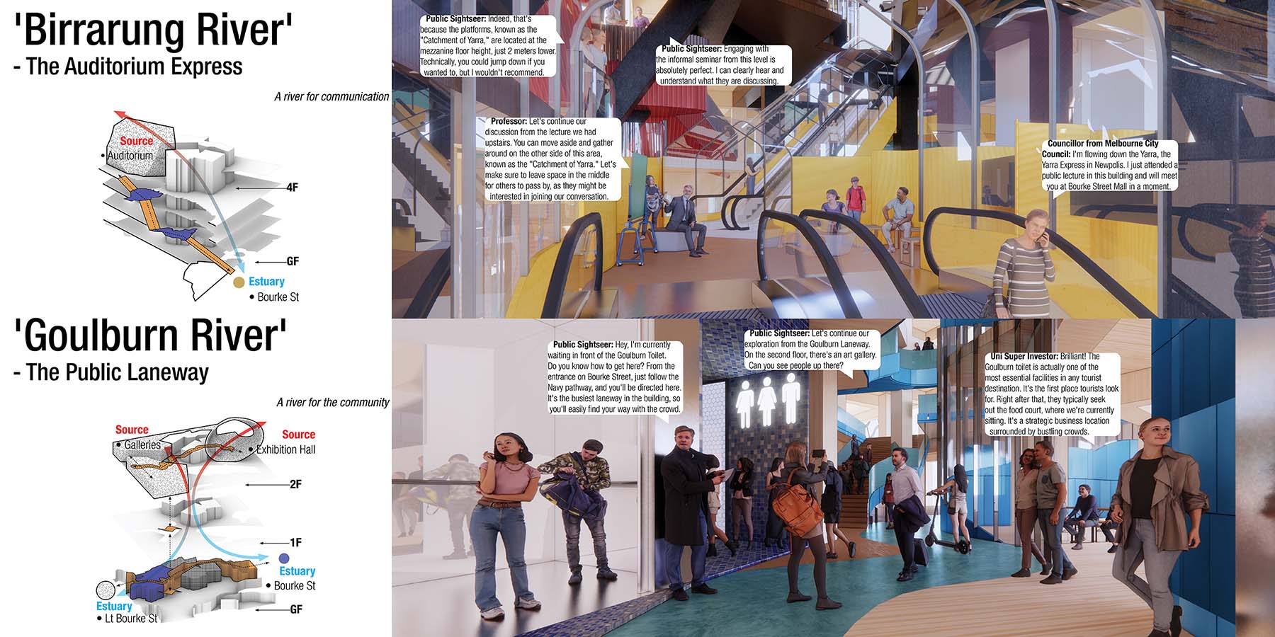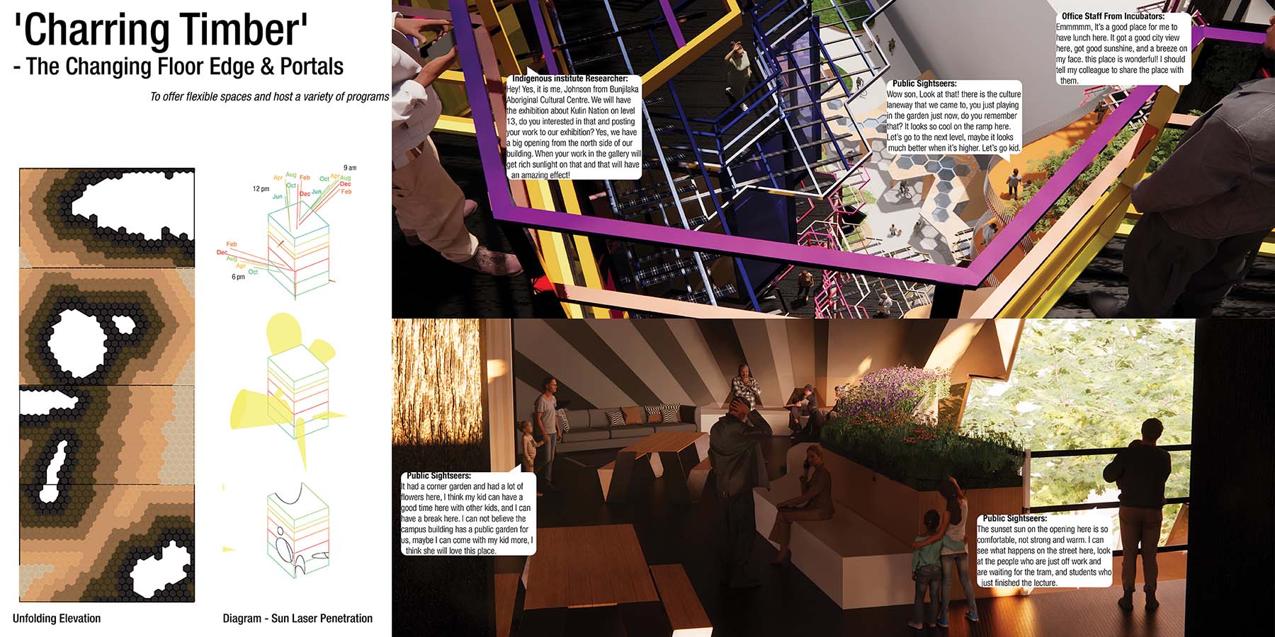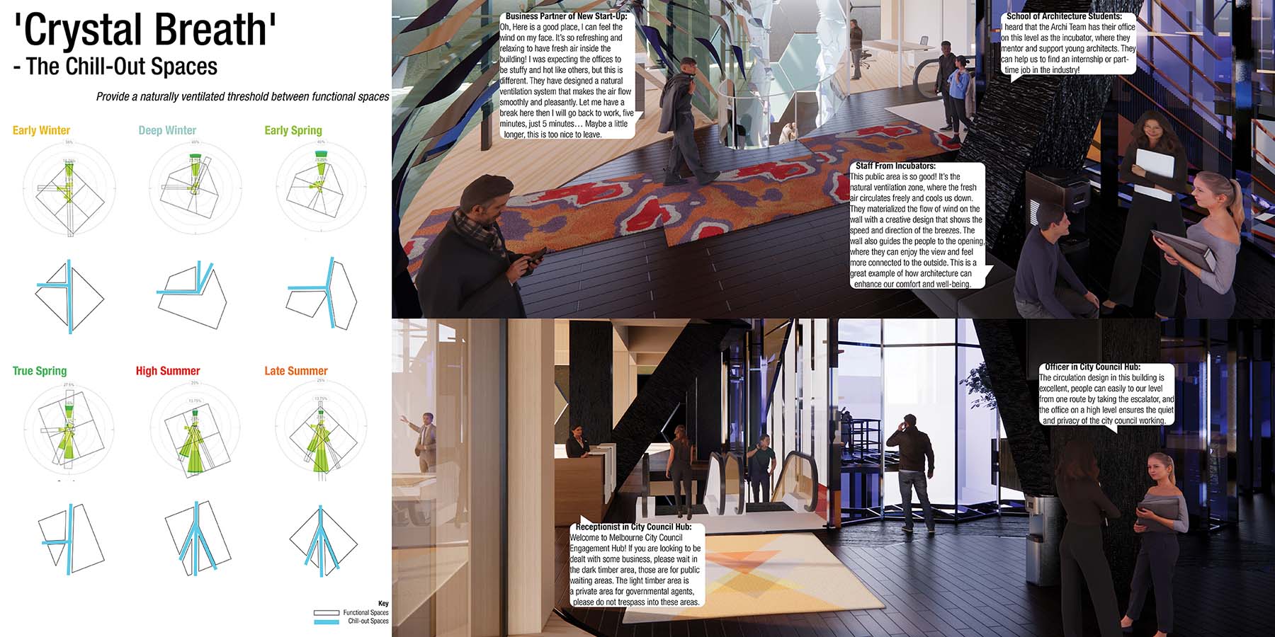As the final project with a 6-week design period, we are in a group to participate in a design competition prescribed by studio leaders. The high level of execution of this project has been acknowledged by several senior architects and directors from Lyons, as well as the guests invited to our final presentation. They praise the seamless integration of various design elements and the excellent response to architectural functionality and efficient traffic flow, which aligns seamlessly with the content covered in Lyons’s weekly tutorials.
Throughout the project, we strategically complete weekly tasks while engaging in creative and critical conversations with Lyons's senior architects. Their guidance and feedback help us to refine our ideas to meet the requirements set out in the brief. These tasks include the identification of stakeholders, users and faculties; a series of urban analyses to inform our masterplan strategies and ideas; research into innovative timber structures to enhance our designs; and the linking of façade ideas to typology, program, narrative, culture, sustainability and stakeholder identification.
We organise the work according to three key environmental elements: sun, river and wind. The influence of the sun defines the volume of the building, while the river acts as a circulation system. Finally, the wind introduces the idea of thresholds inside and provides natural ventilation, allowing the building to 'breathe'.
Achieving such a harmonious integration of diverse design elements require constant and tight collaboration throughout the entire design period. This leads to spirited debates and discussions about whether to introduce gradual transitions or radical transformations in our designs. Overall, the experience has been both challenging and rewarding, pushing us to explore the limits of our creativity and developing a holistic understanding of the power of collective intelligence.

