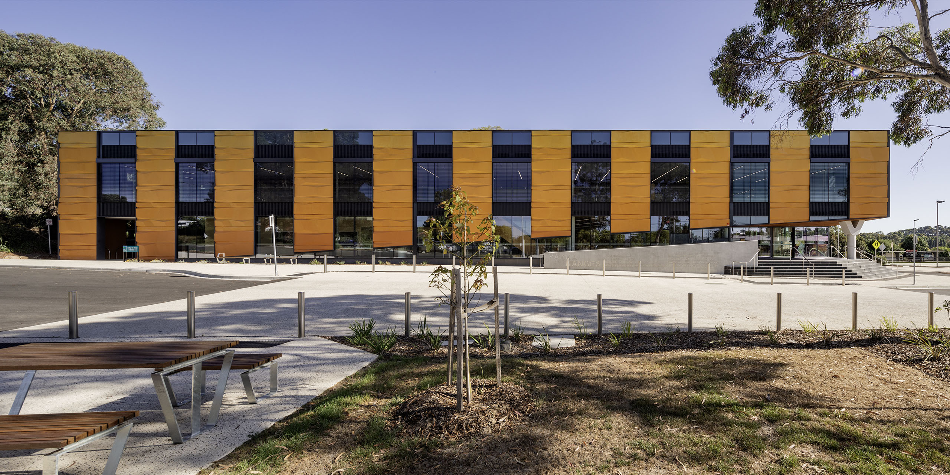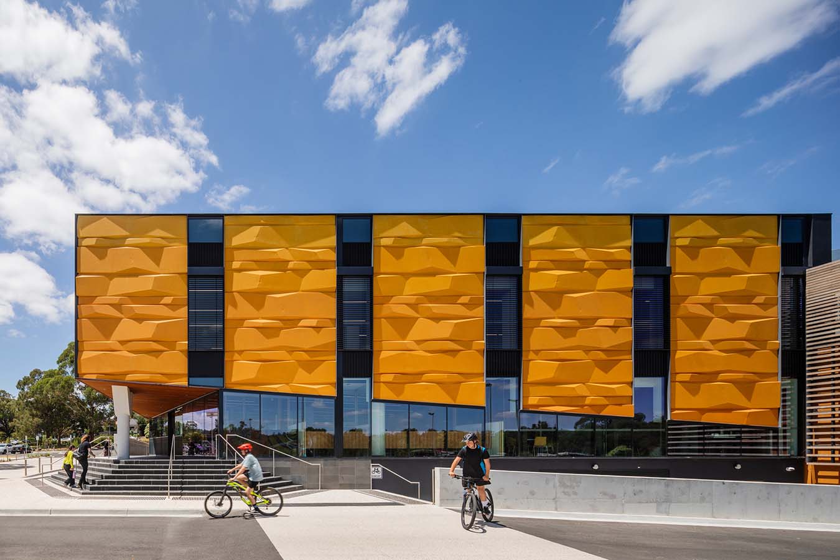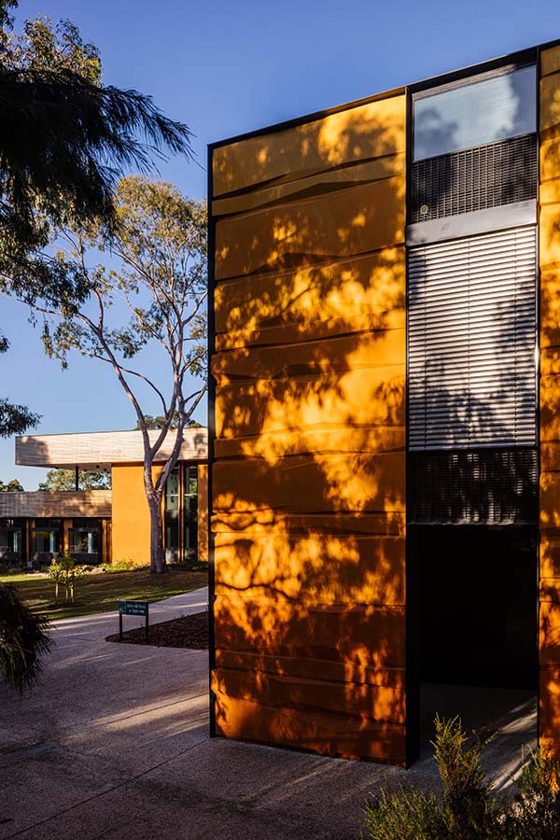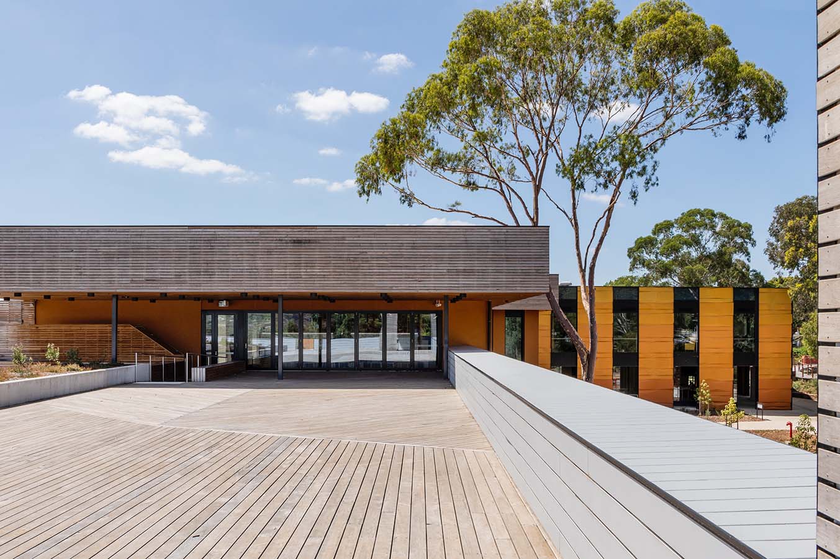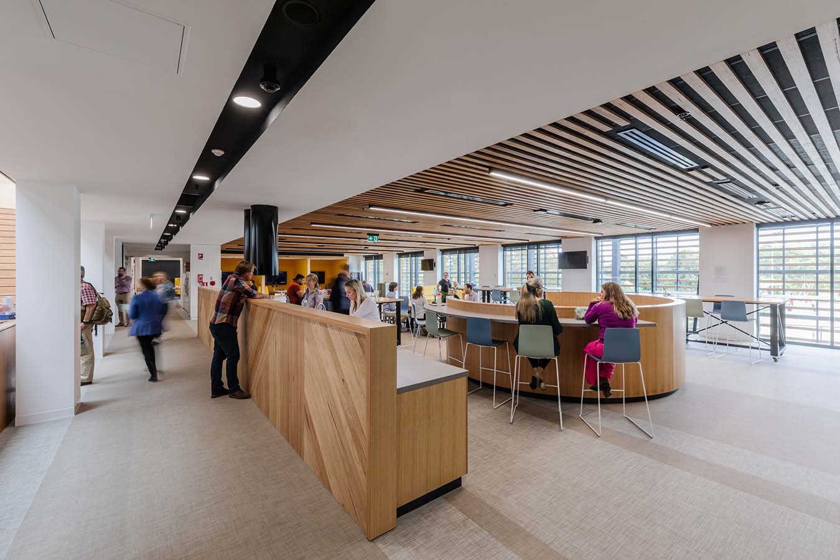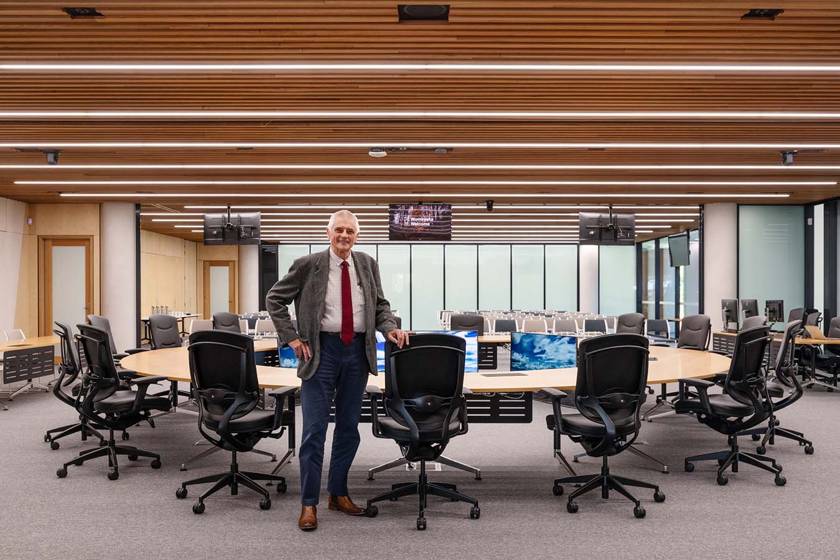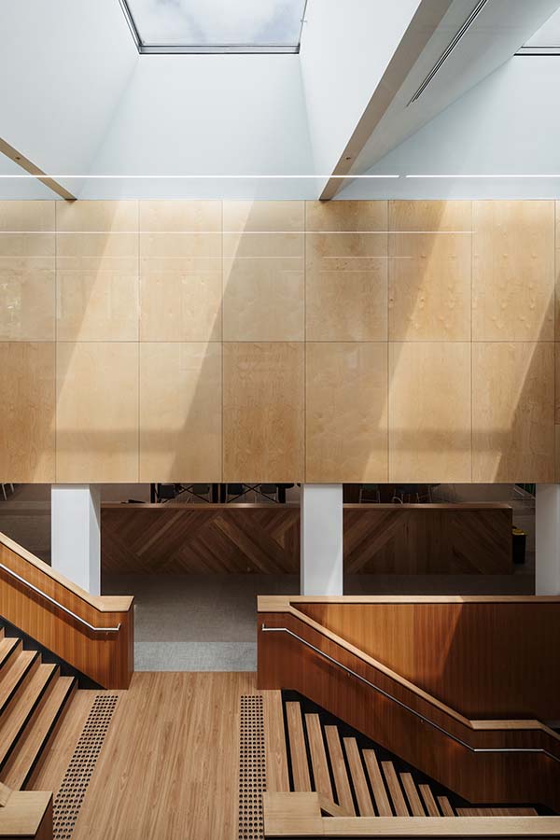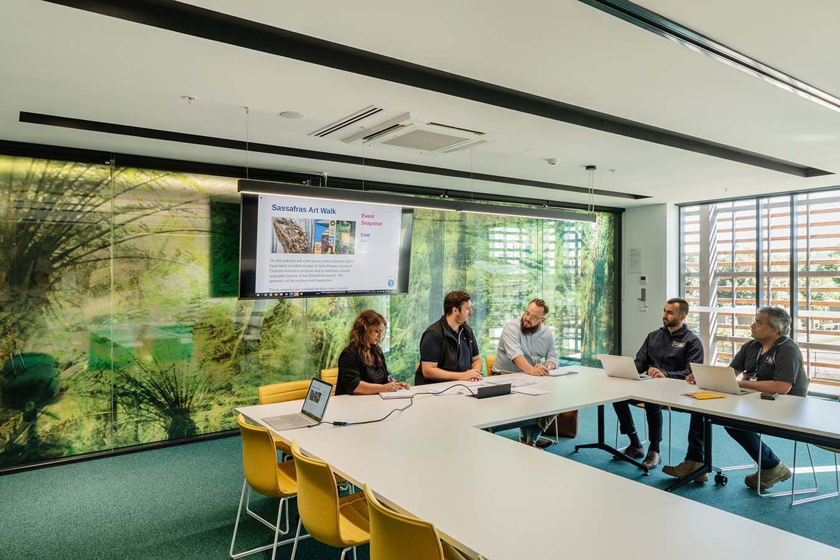The adaptive reuse of the existing building presented a design challenge to maintain continuity of Council operations on site. A strategic approach was formulated by H2o to split the building into halves to allow decanting of staff and program as building works progressed. The design was carefully articulated to enable the separation and connection of the stages. In addition, retention of the existing building floor plates required a careful focus upon universal access due to site slope and lack of accessible vertical connections.
From the outset, Yarra Ranges Council’s focus upon ensuring the local community saw value for money in the completed project was foremost to the design process to ensure that inclusions were practical, modest and humble. A cost/benefit return model was maintained throughout the design phases to ensure that a high return for investment was achieved for the community. All design elements were tested for value, including façade elements, finishes, and fittings. This design process led to the creation of three flexible and reconfigurable multipurpose meeting spaces which can be combined via retractable operable walls. The Council Chamber is accommodated within the largest of the multipurpose spaces, with demountable tables for flexibility.
The context of the project within the township of Lilydale also informed the project design process. As an region of growth on the fringe of the Melbourne Metropolitan area, the local urban plan encourages the development of a second ‘main street’ to the township The public address and entries to site and building were repositioned in order to recognise the Civic Centre’s role as a core catalyst of this plan.
Equity of access was front of mind in the design process. Universal access accommodations are located centrally and are fully integrated. Non-gendered, parental care, and faith facilities are included to ensure diversity is supported and thrives.

