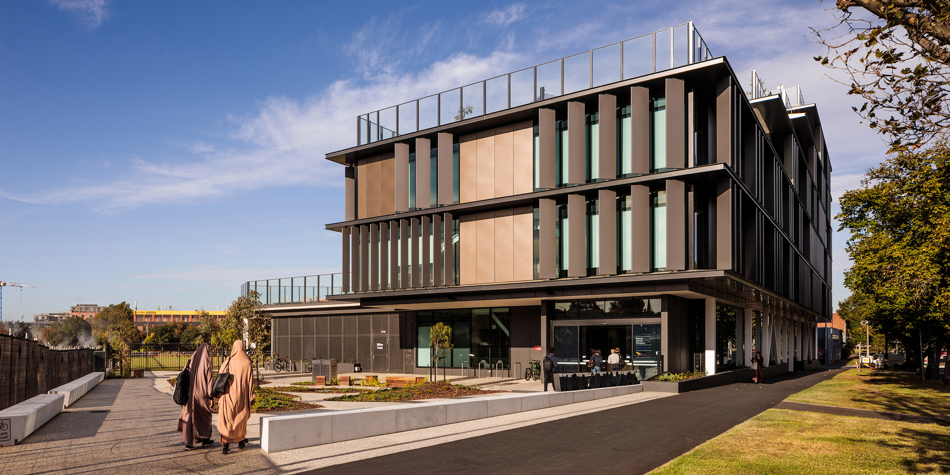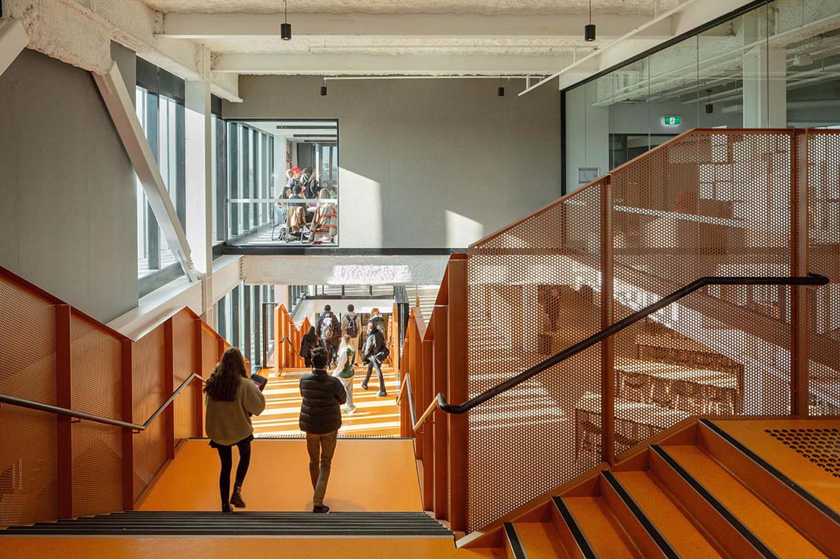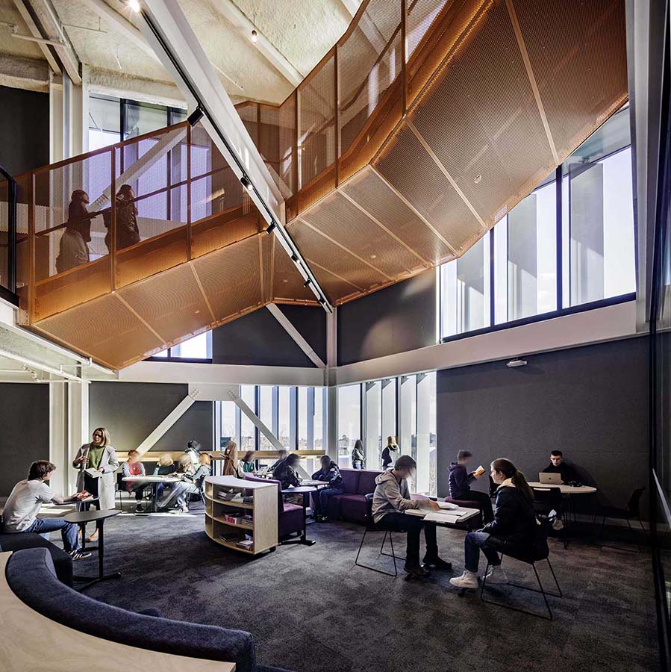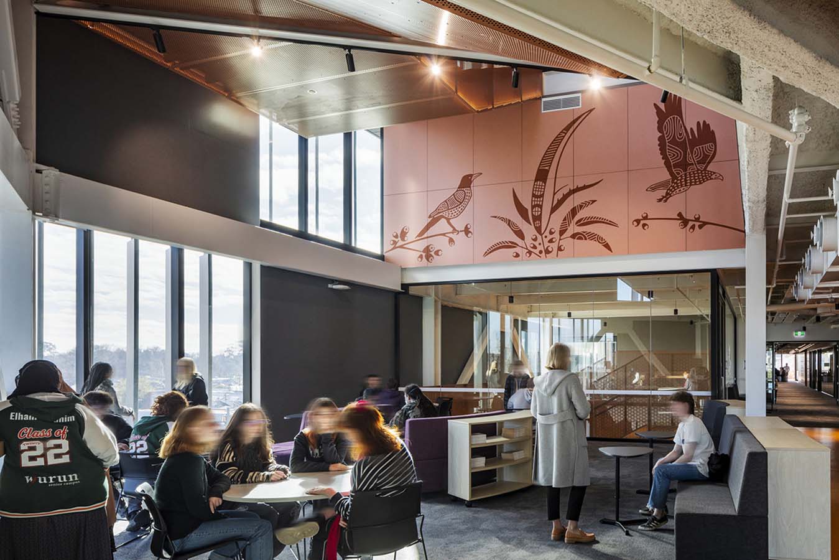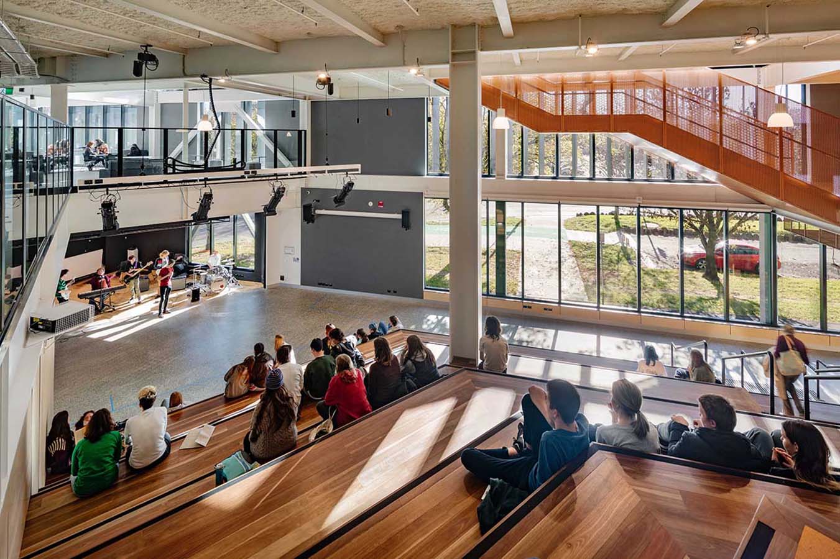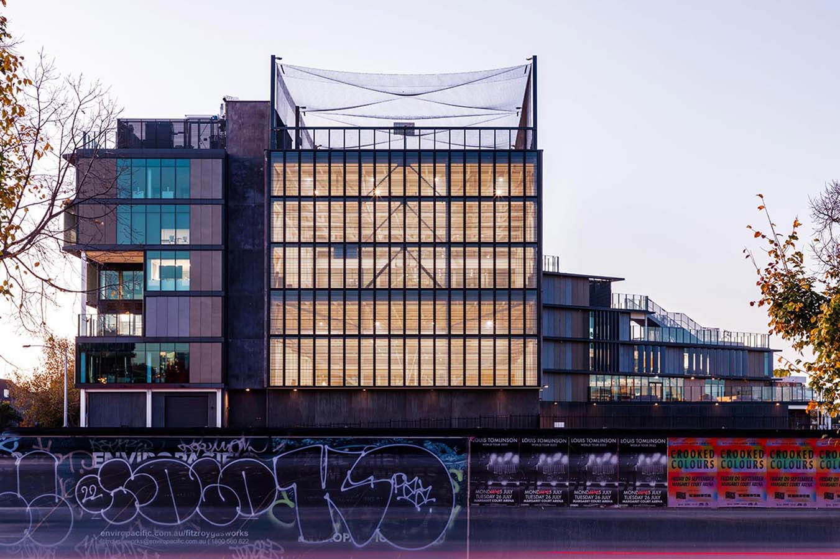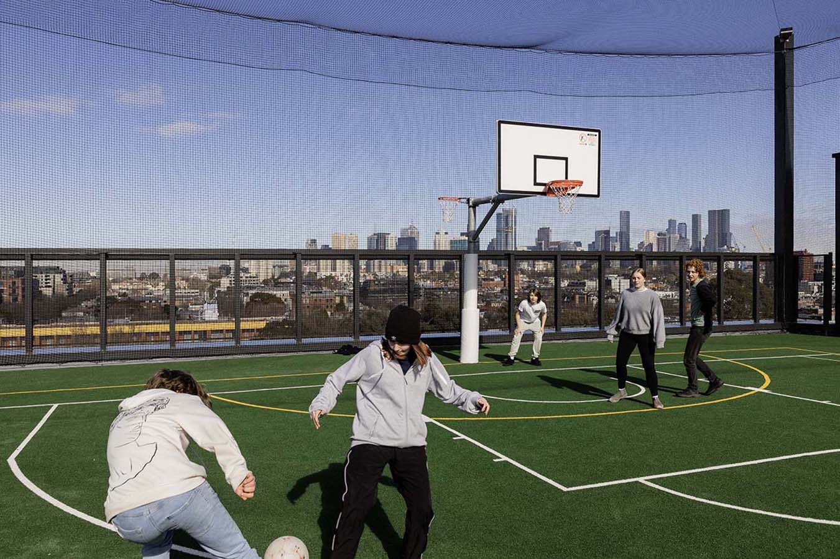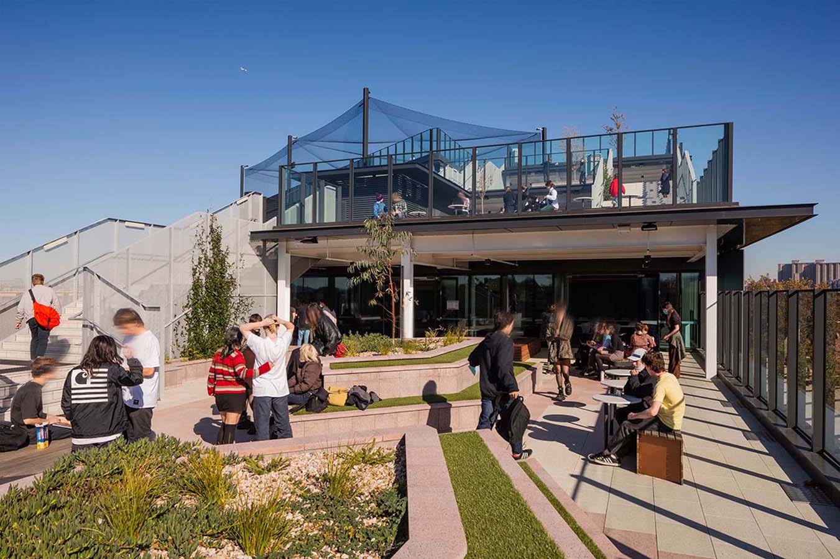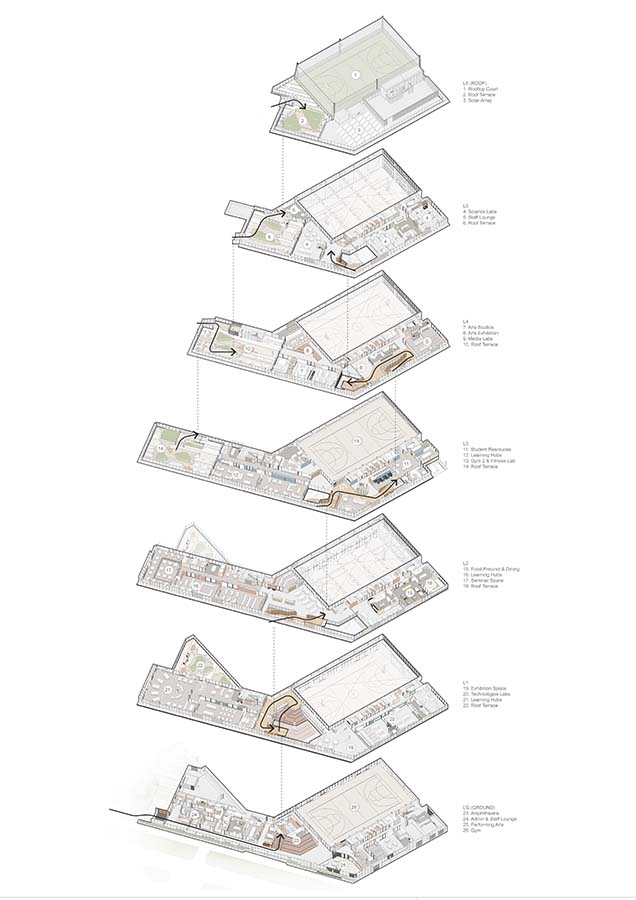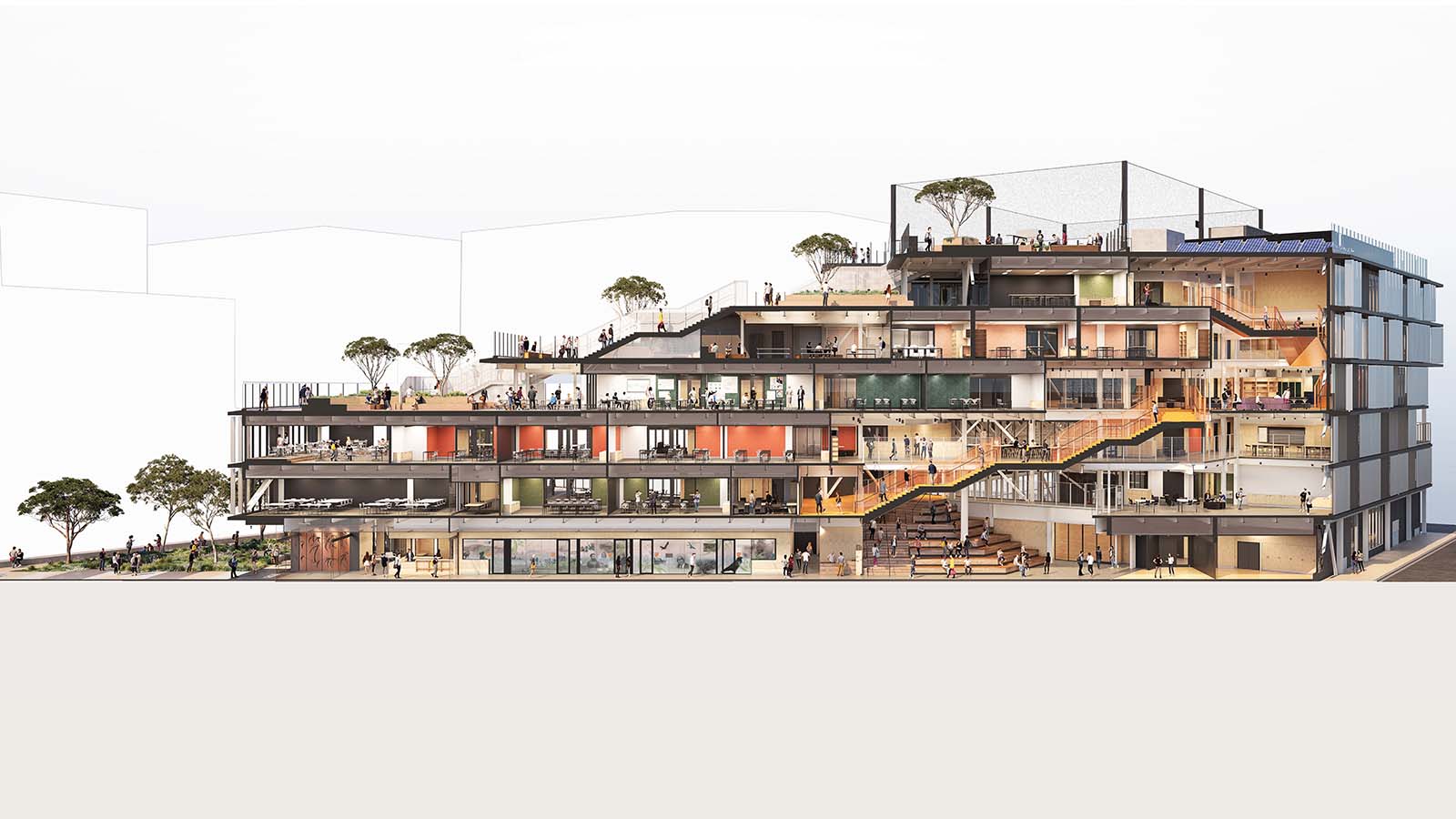The design process for Wurun Senior Campus was led by GHD Design and Grimshaw to create a highly sustainable vertical senior campus for 650 students.
The design was informed by an inclusive and extensive briefing and engagement process with our clients the Victorian School Building Authority and schools - Collingwood College and Fitzroy High School leadership teams and staff. This involved exemplar visits to draw inspiration from tertiary and training learning environments and regular design visioning meetings. Our consultation included students, teachers, school and broader community. We synthesised the education requirements and consultation insights into a series of design principles in a return brief which we used to guide the project through to realisation.
Early in the design process, we partnered with the Wurundjeri Woi Wurrung Cultural Heritage Aboriginal Corporation, the Registered Aboriginal Party in the area. In conjunction with SHP, the Wurundjeri guided us to a range of ideas and themes that reflected meaningful aspects of their history, culture and values. We worked together to determine how their stories could be authentically interpreted and woven into the campus wayfinding, landscape, mural, artworks and panels.
The final design is a great example of how ideas from stakeholder, First Nations and community consultation have been reflected. Campus Principal Chris Millard said, “Its distinctive university and tertiary education feel and settings afford all students opportunities to develop 21st century skills. Specialist teaching spaces with flexible, collaborative learning studios, breaking out to common spaces indoors and out, gives us many options to explore teaching pedagogies and for students to draw on the inspiration in the different settings.”
Note: First Nations consultation, historical content, interpretive design was undertaken by SHP in association with VSBA, GHD Design and Grimshaw. First Nations artworks credit, artist Ash Firebrace.
For more information refer to excellence, innovation and impact responses.

