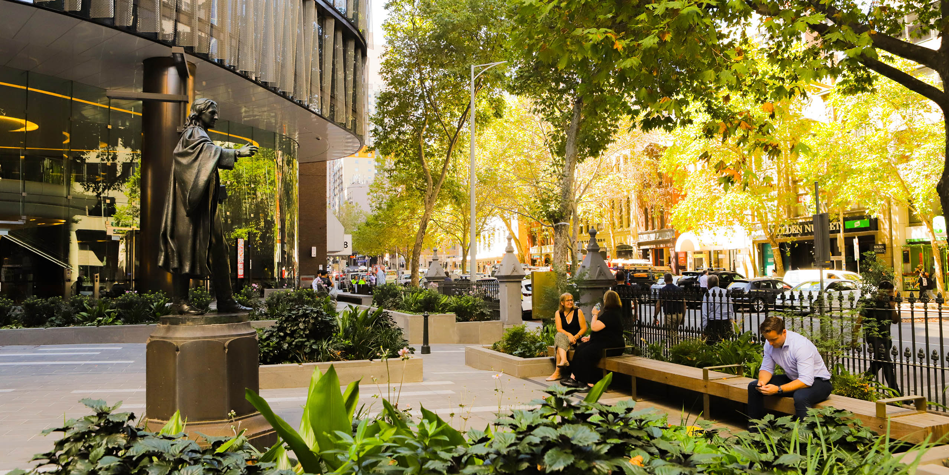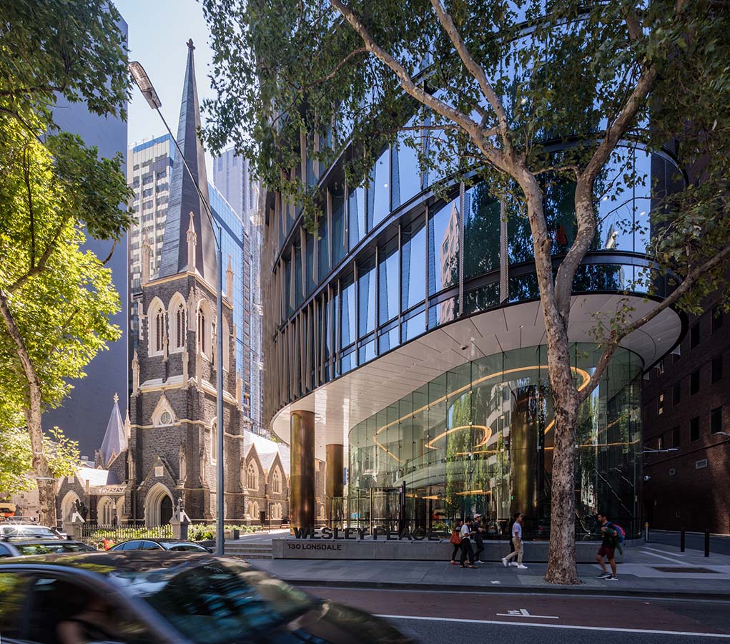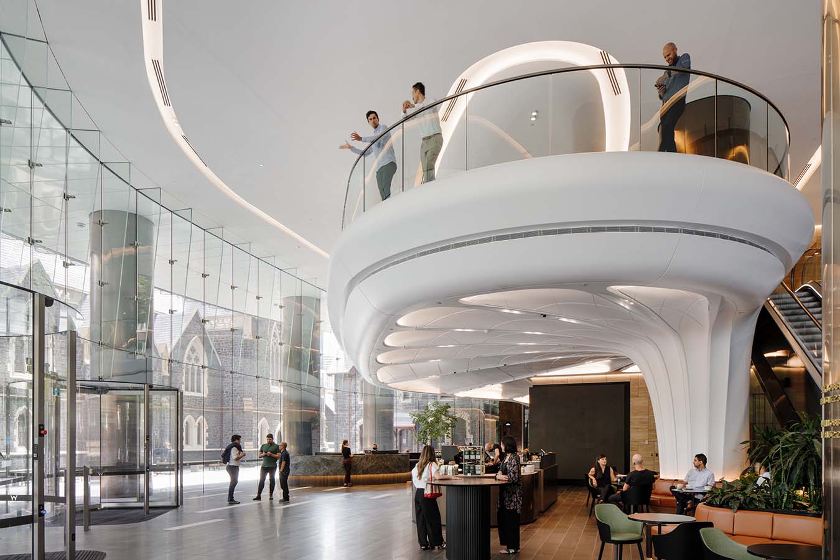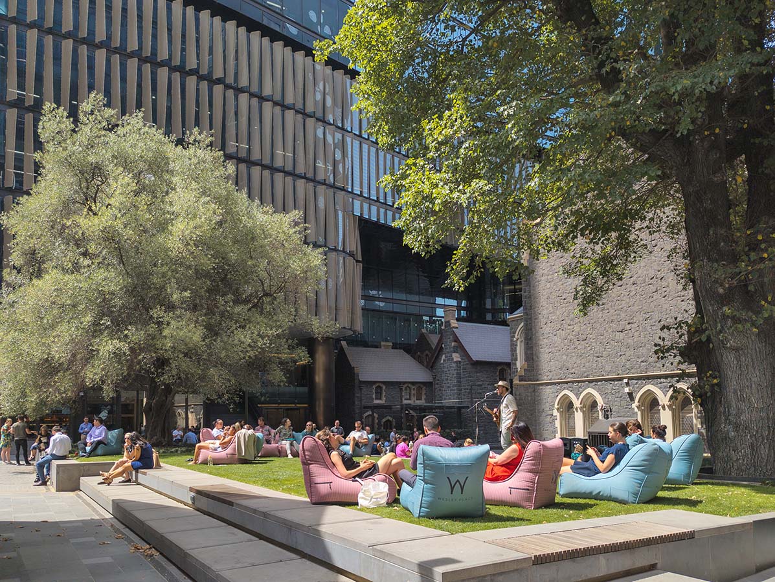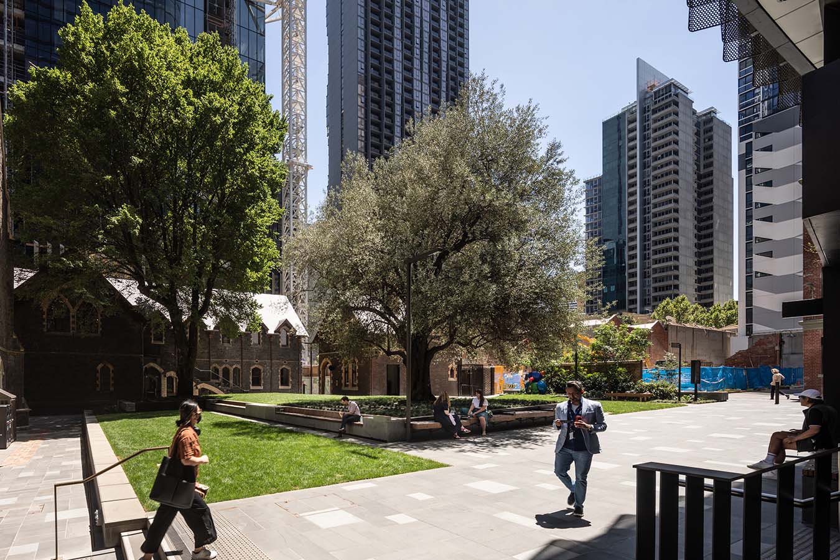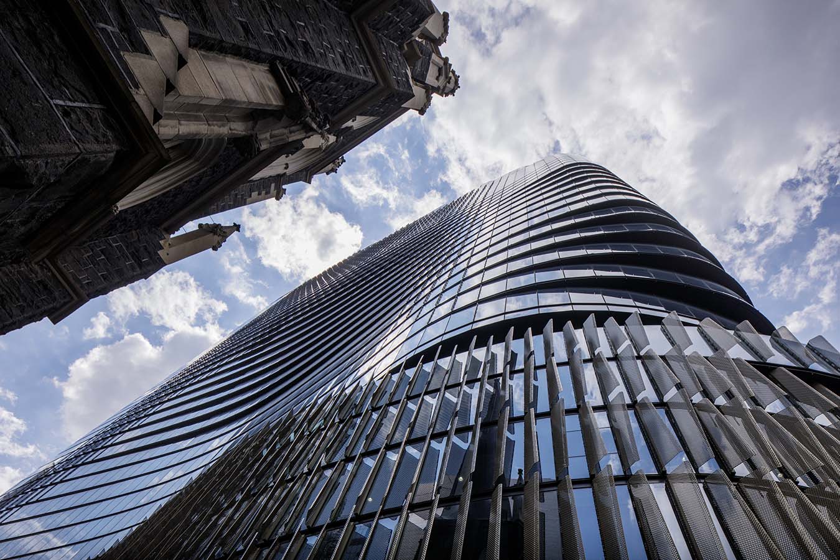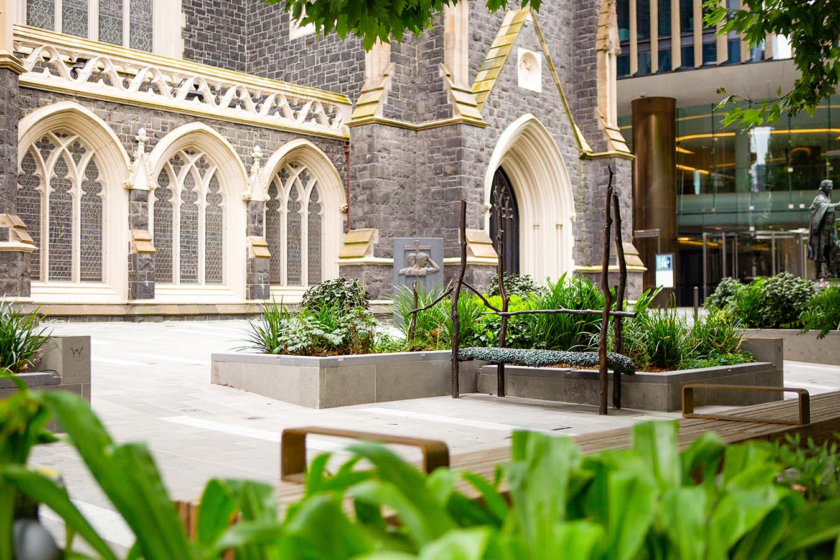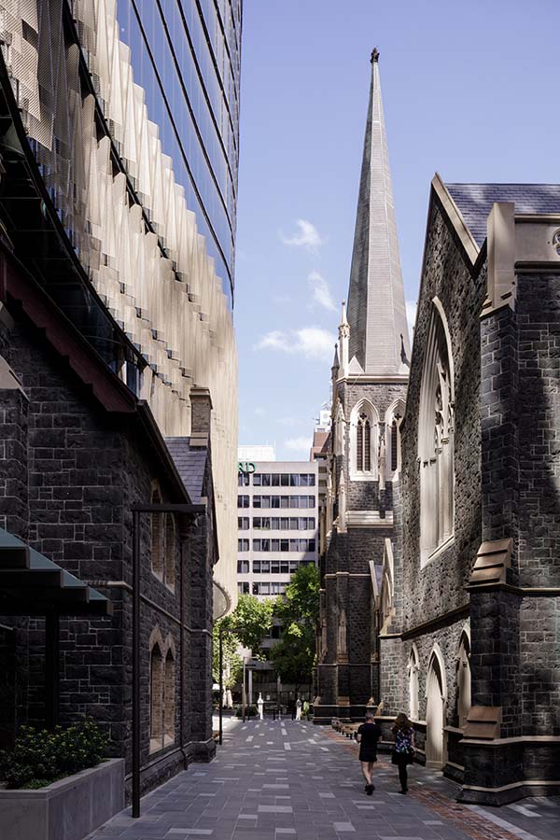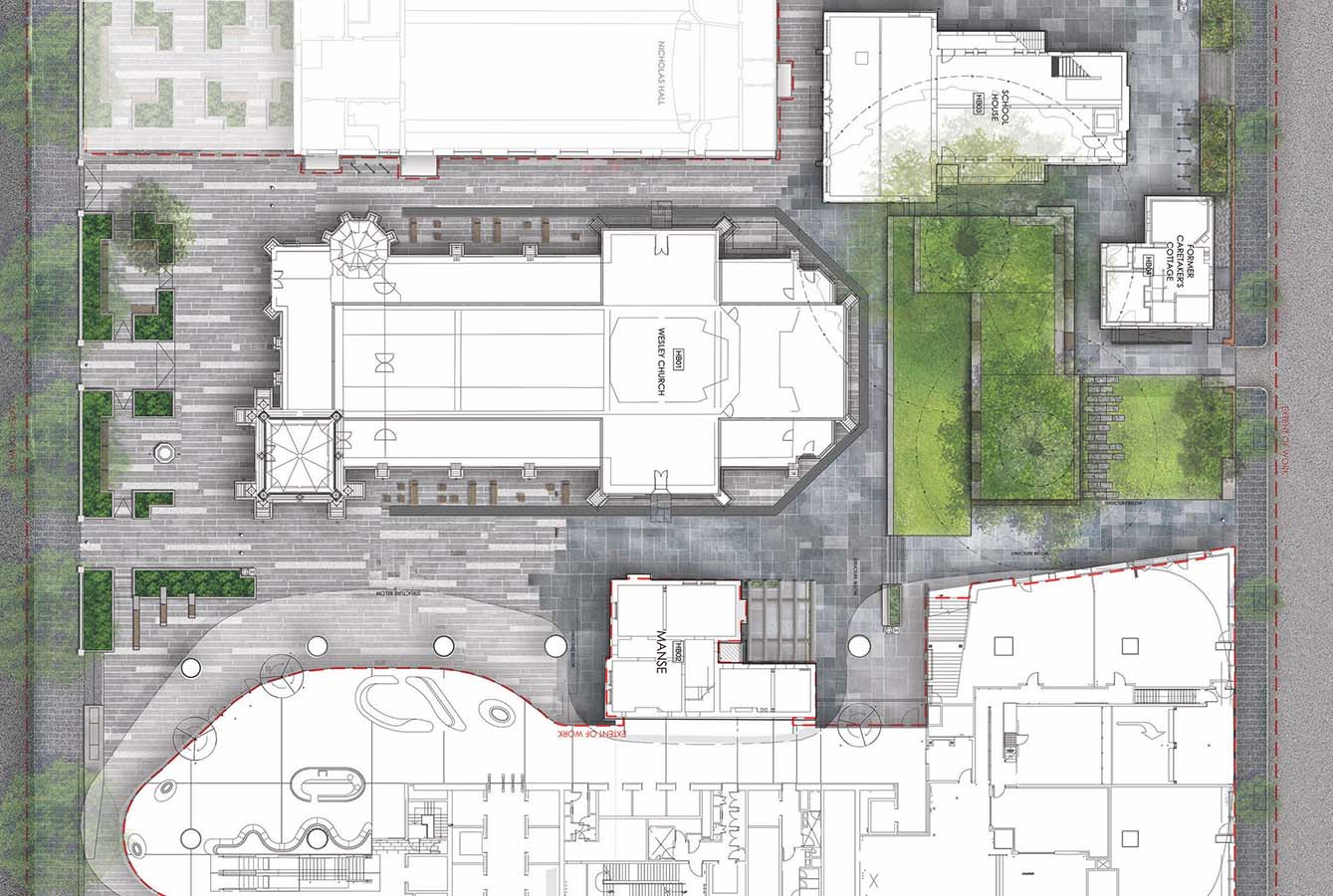The collaborative design process was underpinned by internal design reviews undertaken by both architects and landscape architects, providing peer review through the design stages of the project. The final design was reviewed and supported by City of Melbourne’s Future Melbourne Committee, with final development approval granted by Victoria’s Minister for Planning.
The provision of publicly accessible open space was carefully designed in consultation with the City of Melbourne to invite connections between Lonsdale and Little Lonsdale Streets and provide a diversity of places to dwell. An active heritage engagement process, led by Lovell Chen, ensured that the design was attentive to Heritage Victoria’s concerns from the outset. While these spaces are not publicly owned, the design facilitates its use and legibility as an area of public open space that benefits the community.
The public realm design achieves universal access throughout, with minimal disturbance to the existing topography and drainage. The resulting public realm is open and inviting, with minimal reliance on stairs or ramps to safely navigate the precinct. With over 2m of slope across the site, pre-existing drainage issues, fixed floor levels to each of the heritage buildings, and broad tree protection zones to contend with; the grading design presented a unique challenge that required intense collaboration between disciplines including access consultants, architects, arborists, and engineers.
An ongoing dialogue with builders, specialist consultants, the City of Melbourne and Heritage Victoria ensured that the heritage character was maintained throughout construction, and the final public realm design was safe, inclusive, and engaged with a contemporary audience.

