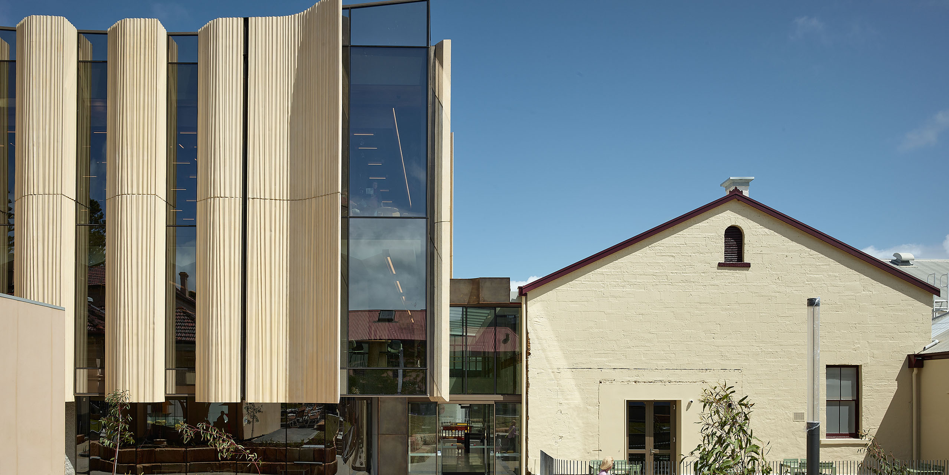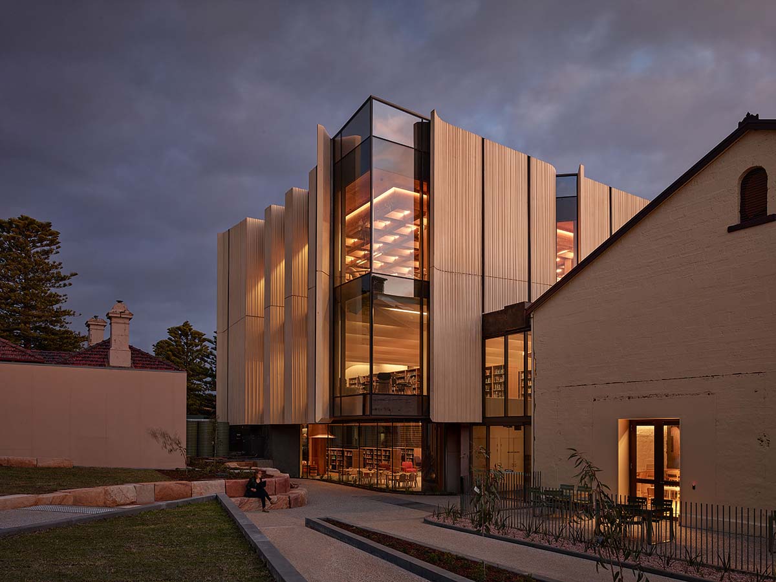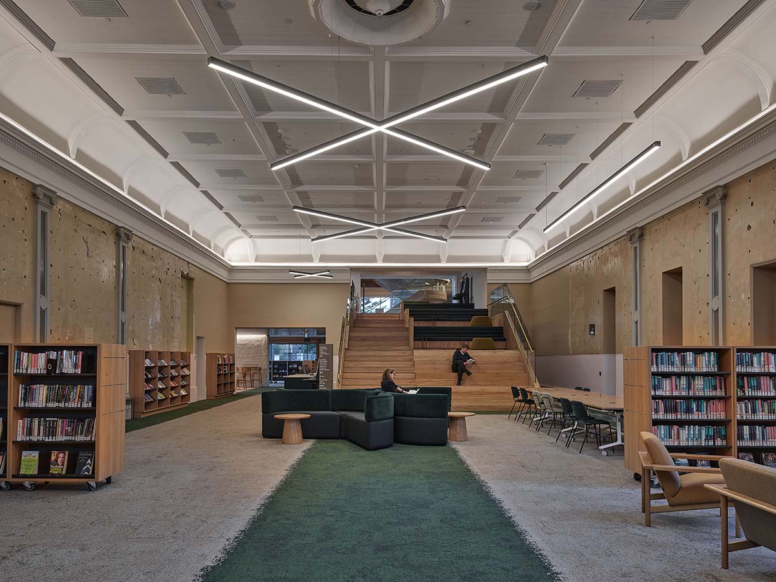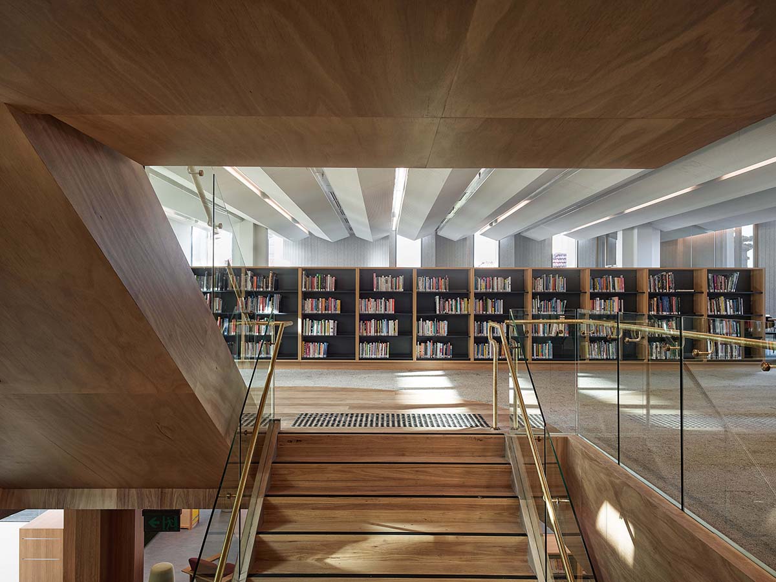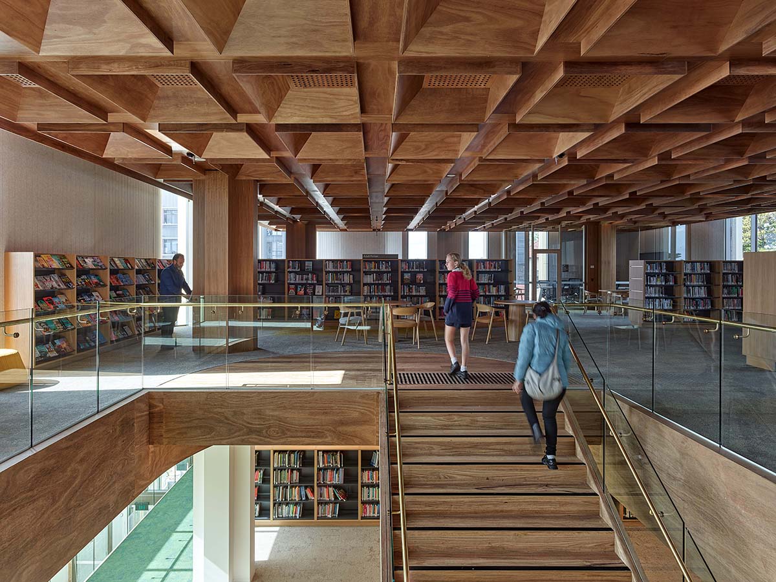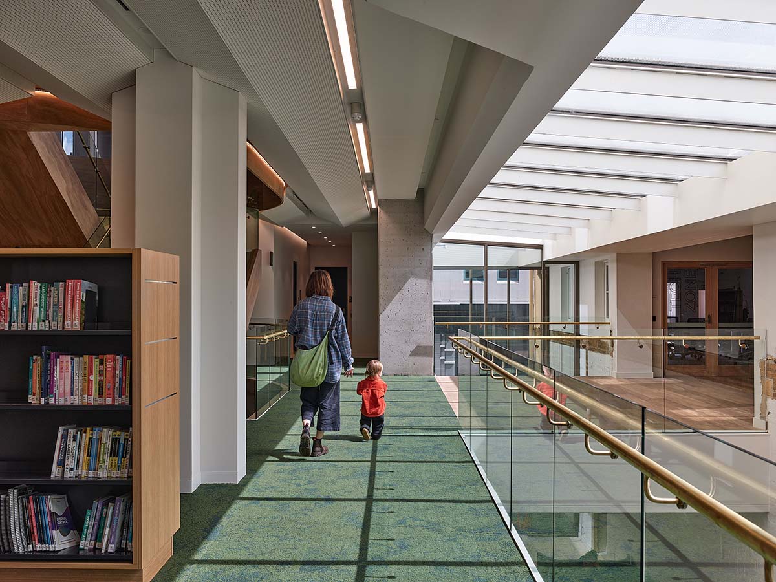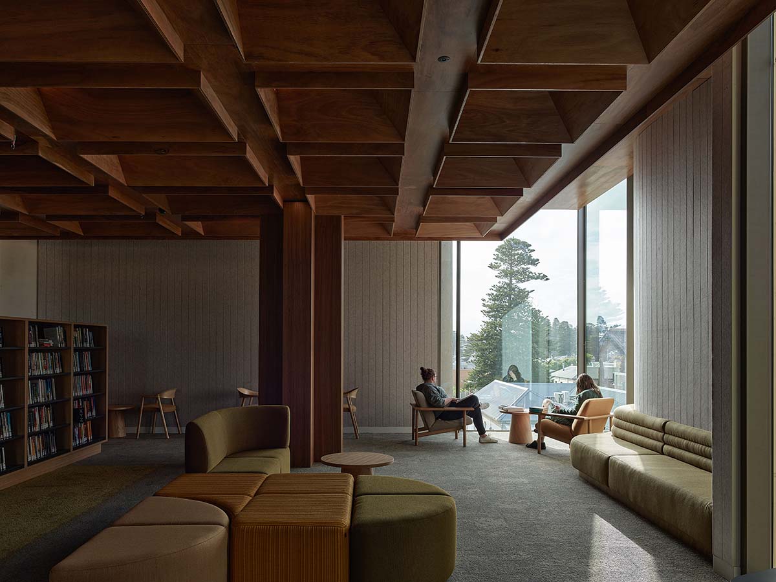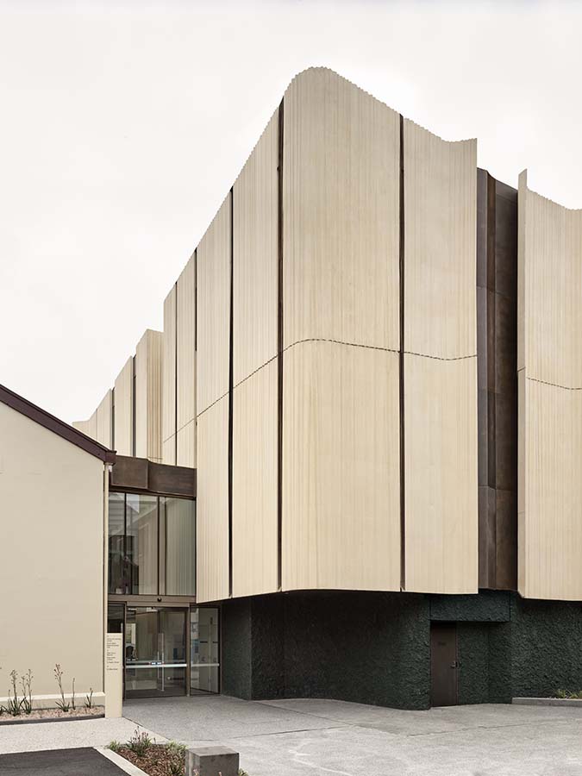The project began with an extensive consultation process that included workshops, surveys and community feedback pop-up centres and sought input from the general public, library users, and TAFE students and staff. Input was also sought from the Elders of the local Gunditjmara Peoples. This process elicited thousands of responses, and from this we built a conceptual framework that was based on three key themes:
- Delight - Natural light and connection with the outdoors. Visual links to the campus, city, and ocean beyond.
- The Third Place – A anchor for community life. A place to exchange of ideas. A place to encounter familiar faces and make new acquaintances.
- History, Heritage and Narrative - Ensuring the design reflects local history and existing heritage fabric to support the creation of a compelling design narrative.
Early engagement with key government bodies, including Heritage Victoria and the Office of the Victorian Government Architect, was critical to obtaining necessary approvals and support, which required three separate heritage permits.
The client has stated that “our success in drawing out the best of a tired heritage building and using it as inspiration for a stunning new three storey building with a seamless interconnection between old and new has been heralded a triumph by Warrnambool community. Striking design elements internally and externally, testament to the architect’s vision and attention to detail have ‘lifted the aspirations of the City.'
This project has provided the whole community with access to one of the most significant heritage precincts and buildings in Warrnambool, as well as revitalising and opening up the heart of the SW TAFE campus. There has been measurably positive and significant community impact in terms of increased library patronage, delivery of more services, broader community use and improving the student experience as demonstrated by the uplift in student attendance on campus.

