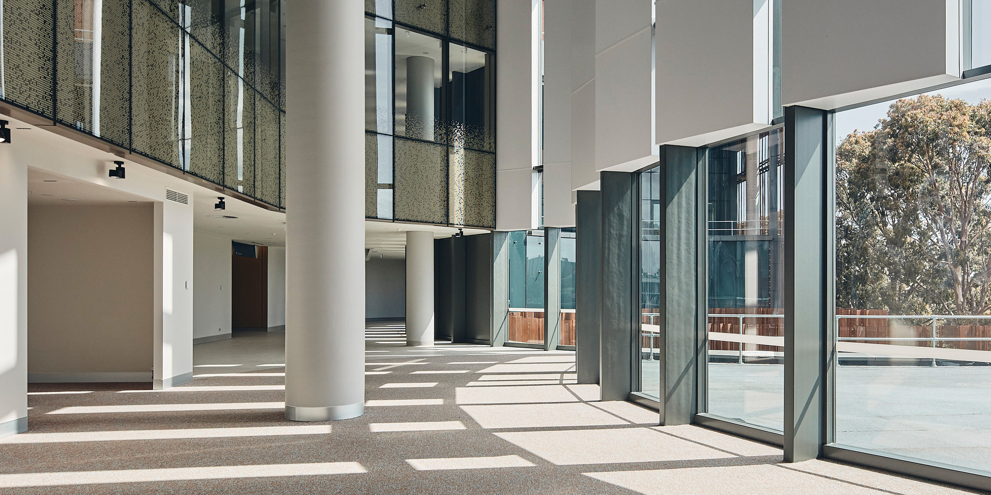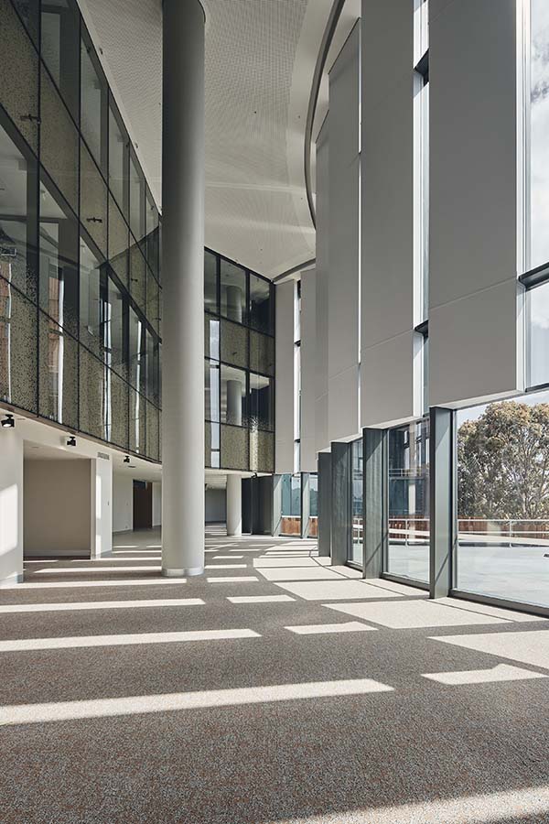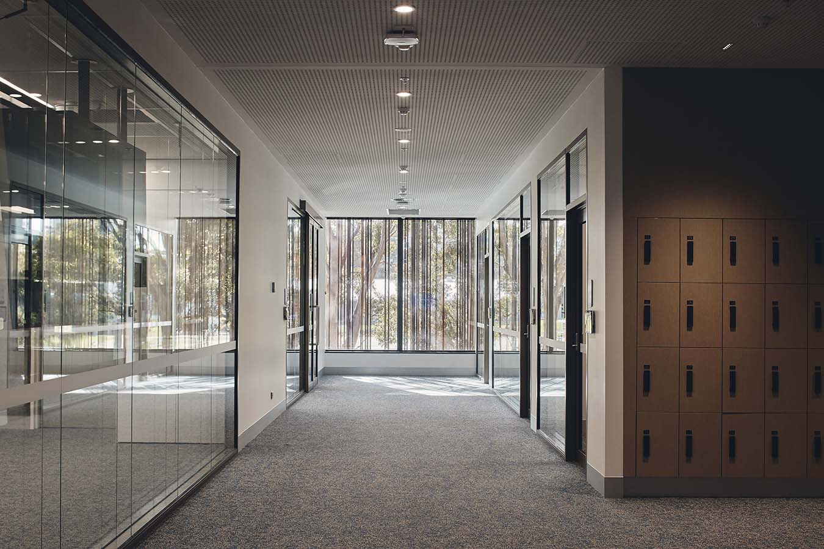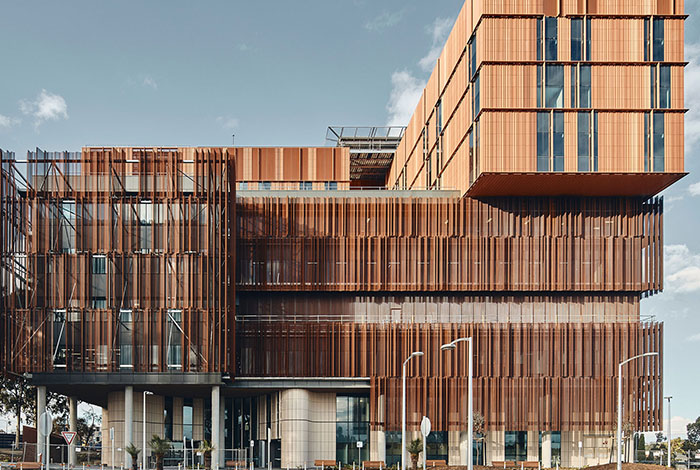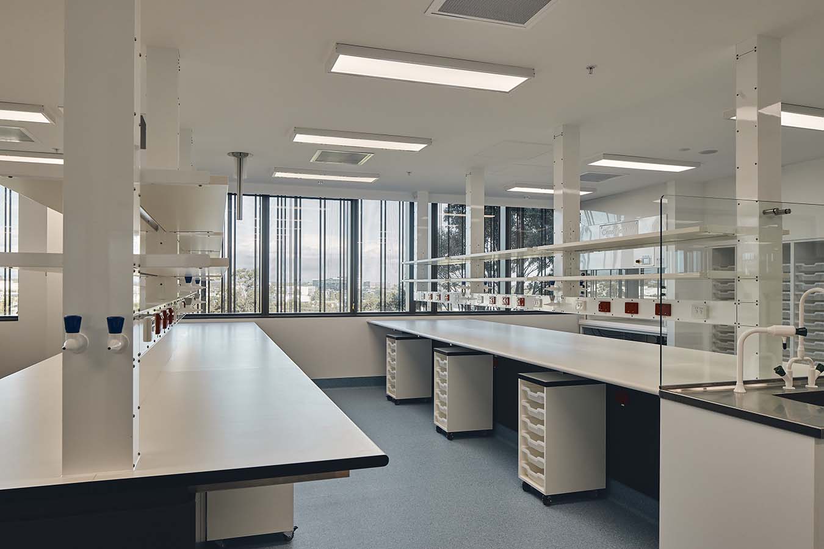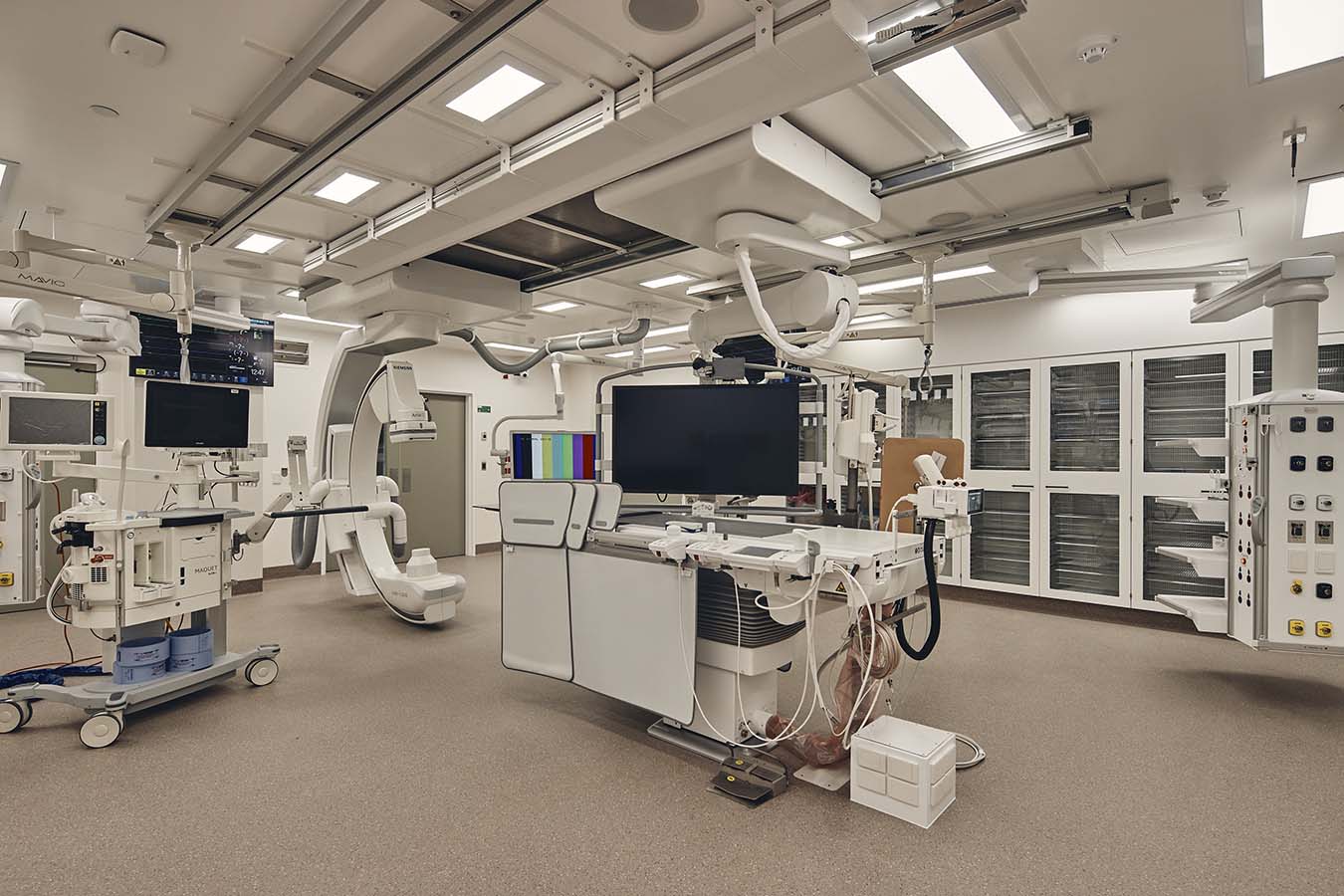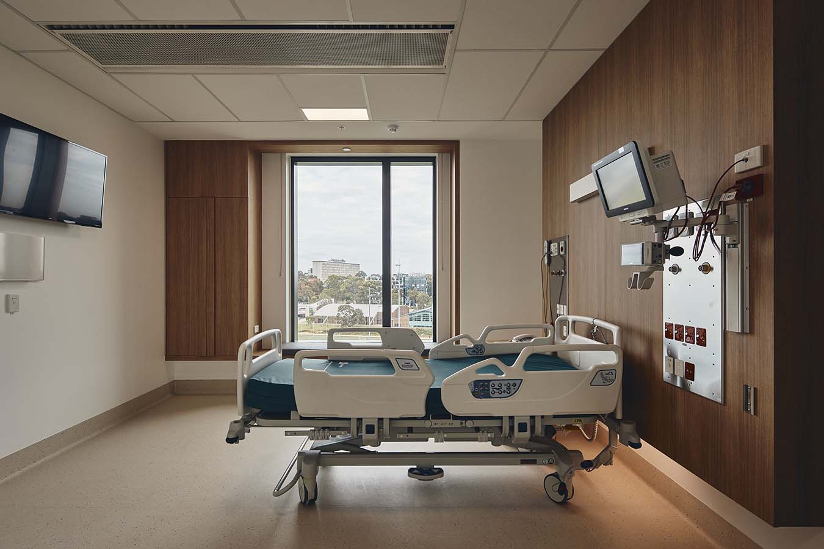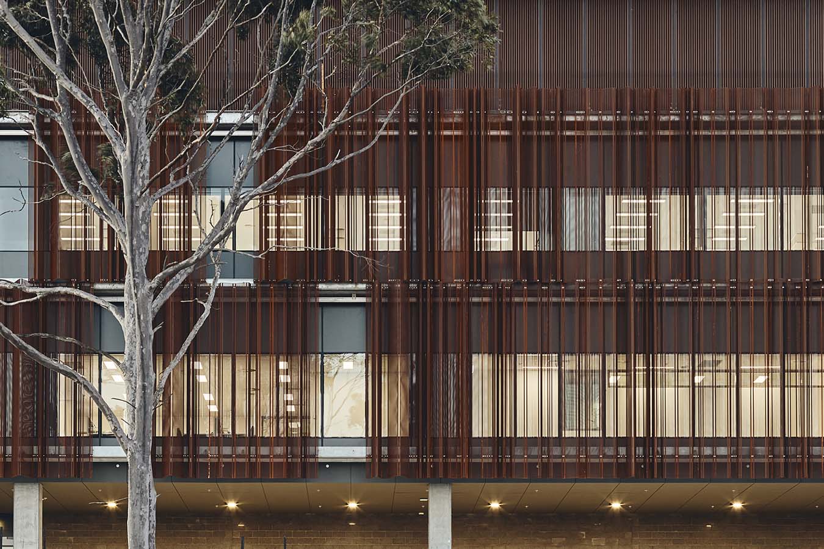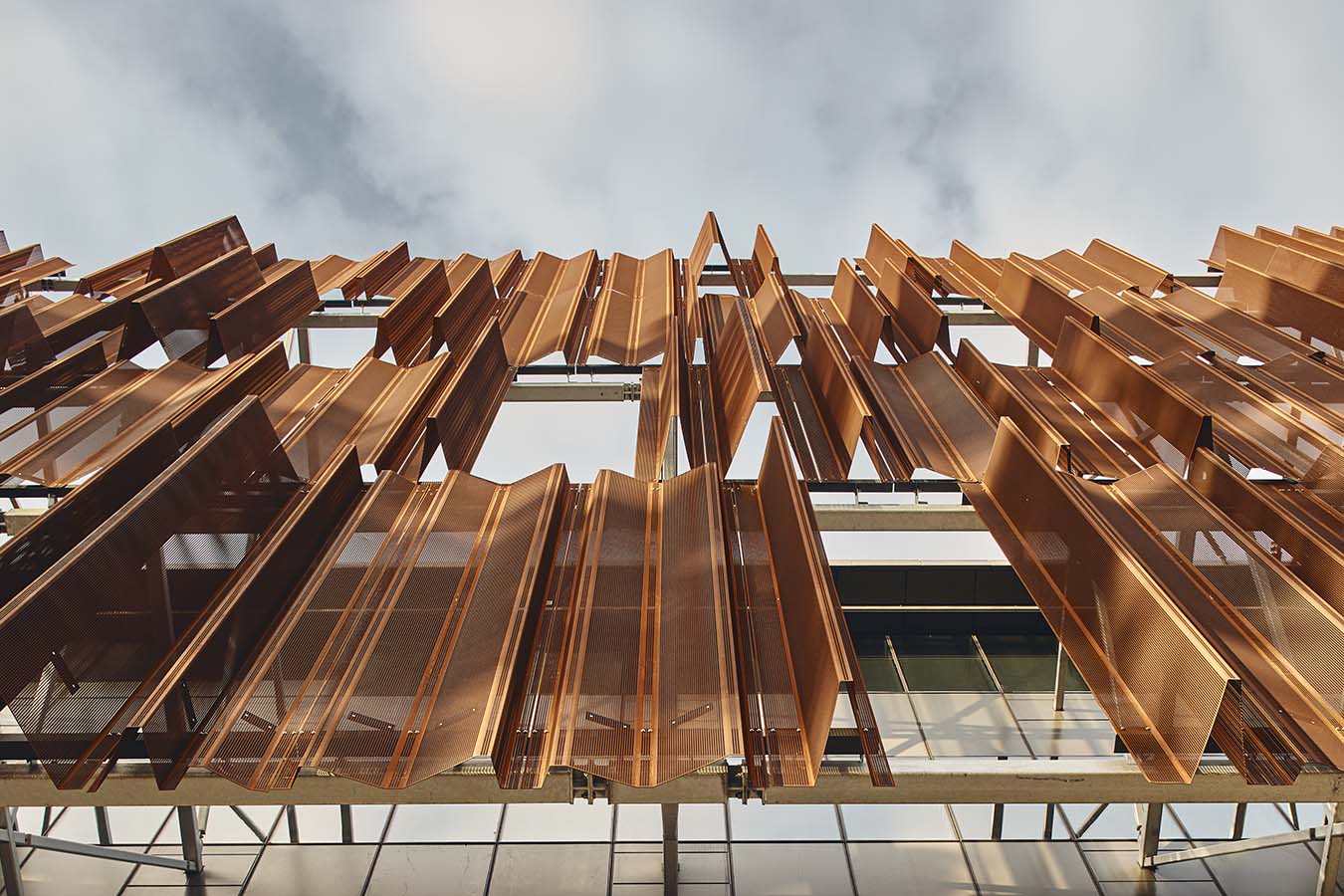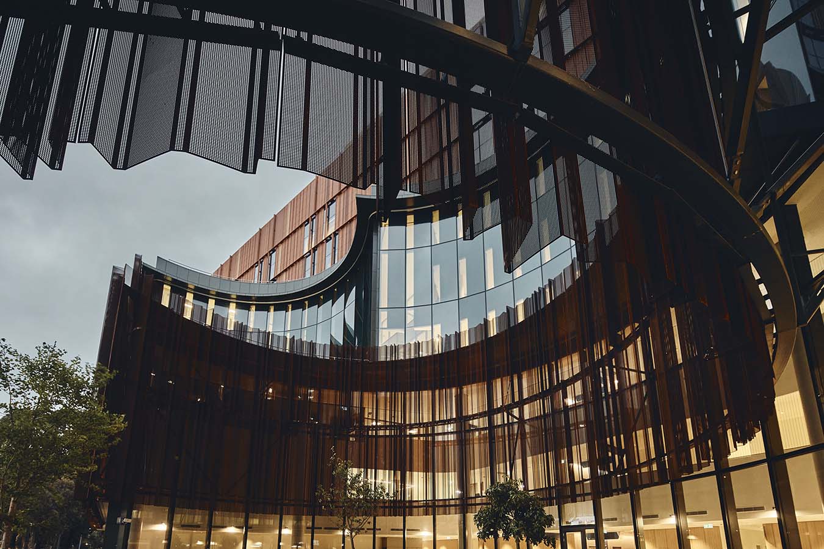Key members of the design team, with Monash Health, visited cardiac hospitals in Singapore, Canada, the United States and the United Kingdom, for insights into the successes and shortcomings of these facilities.
Experiencing other heart hospitals allowed the team to challenge the norm of traditional hospital design and how to do things according to Australasian Health Facility Guidelines in the pursuit of innovation.
The design process was initiated with a project-wide design visioning workshop facilitated by former Harvard professor, Sarah Williams Goldhagen, an award-winning writer and lecturer on architecture and landscapes, cities and urban design, and infrastructure and public art. This workshop unified the clients, stakeholders and design advisors in a design vision that has led to a highly successful project outcome.
To ensure the vision was carried through to the built outcome stakeholder workshops, user group sessions and a design control group all had regular and rigorous involvement during the design stages. Design review presentations to a range of stakeholders were undertaken throughout the life of the design process. Regular Project Control Group reports and presentations ensured final design and relevant new information was incorporated into the project.
A complete journey has been embedded into the VHH, from admission to discharge. The design contributes to the wellbeing of all and aids patient recovery through its spatial qualities, amenity and materiality. The design provides spaces clinical in function and non-clinical in environment.
Landscaping within a health and wellness setting has well established clinical benefits. To sustain and extend the human experience of the VHH, the building has a large central courtyard—the ‘gravitational heart’—maximising opportunities for engagement with the outdoors and surrounding landscape.
The design incorporates an effective pathway for future staging and development, to unlock the opportunity potential for the Clayton Campus.

