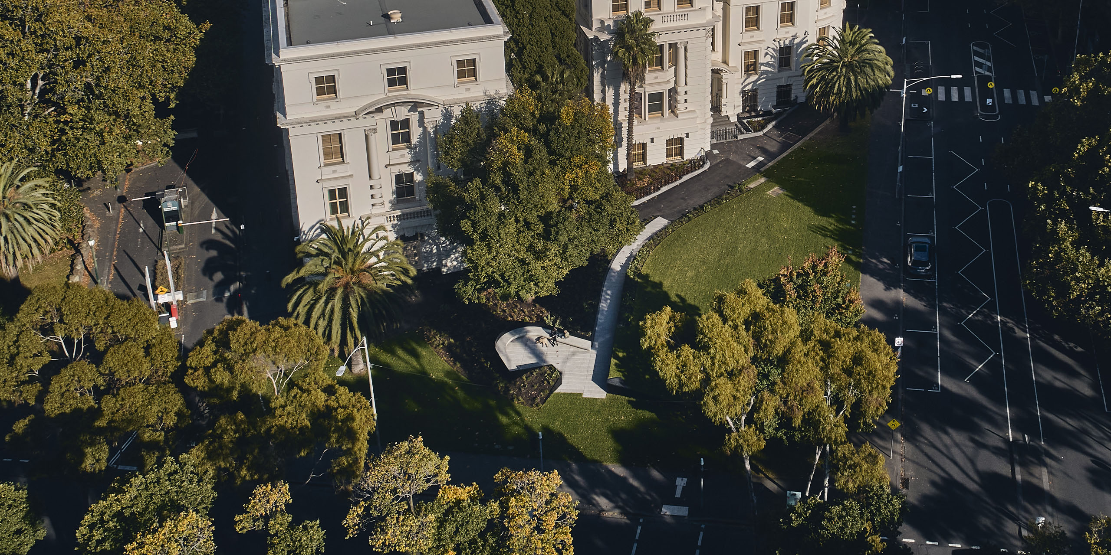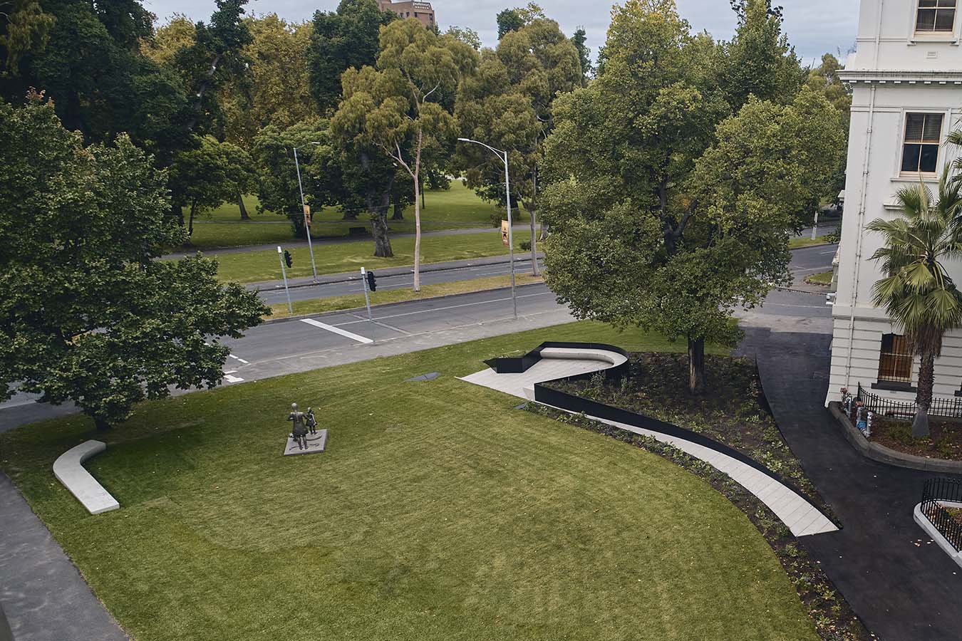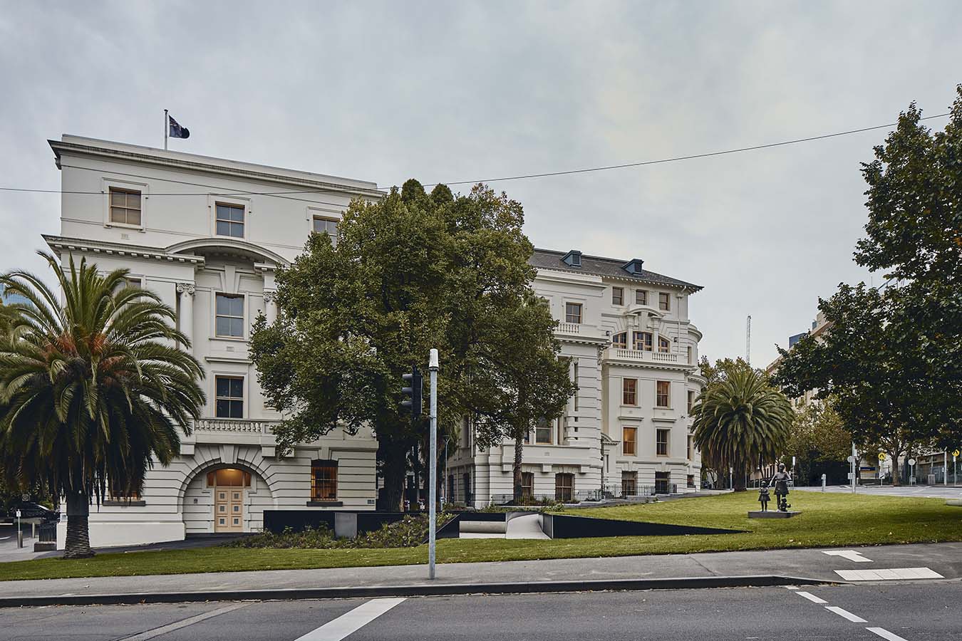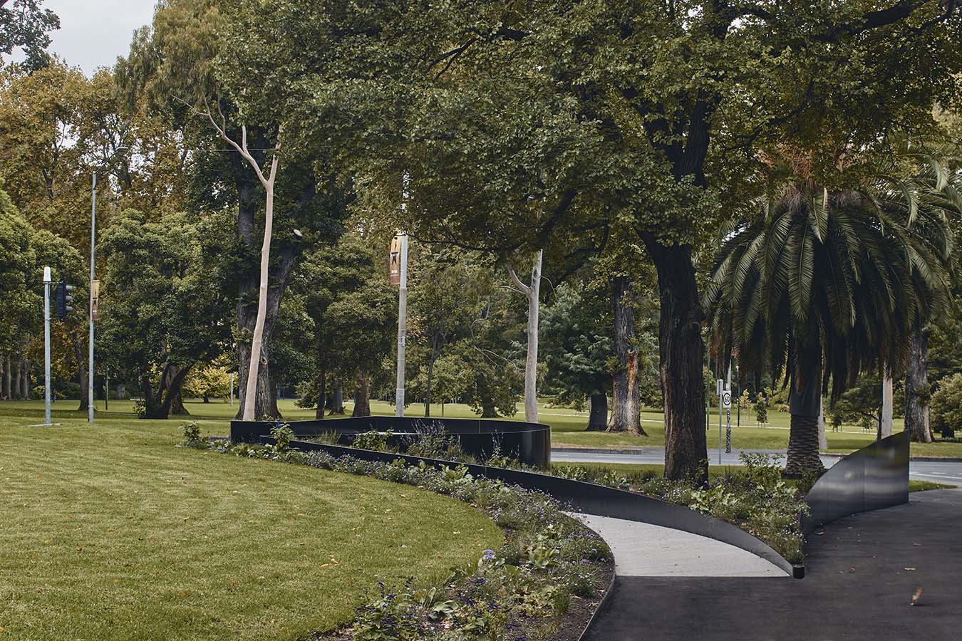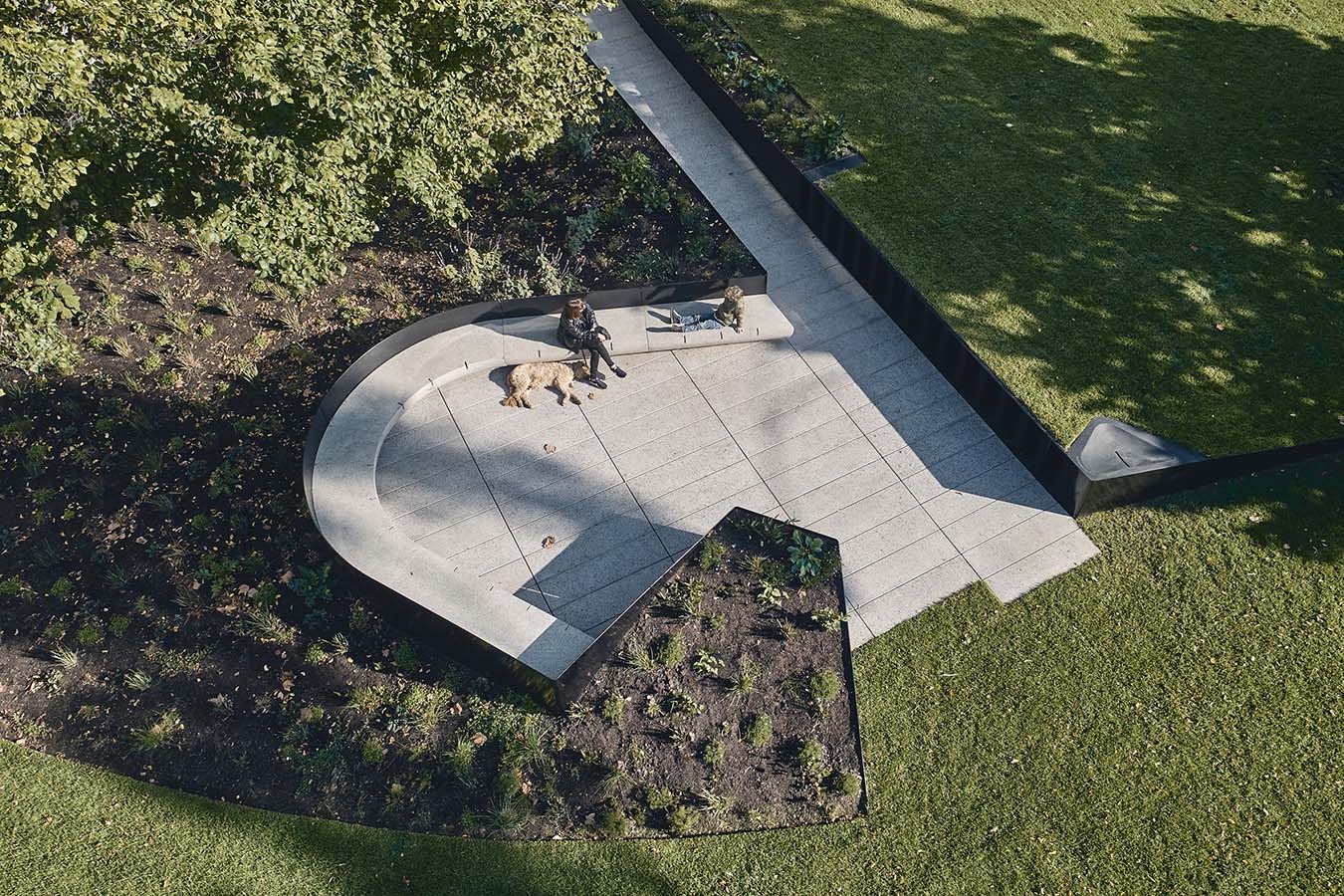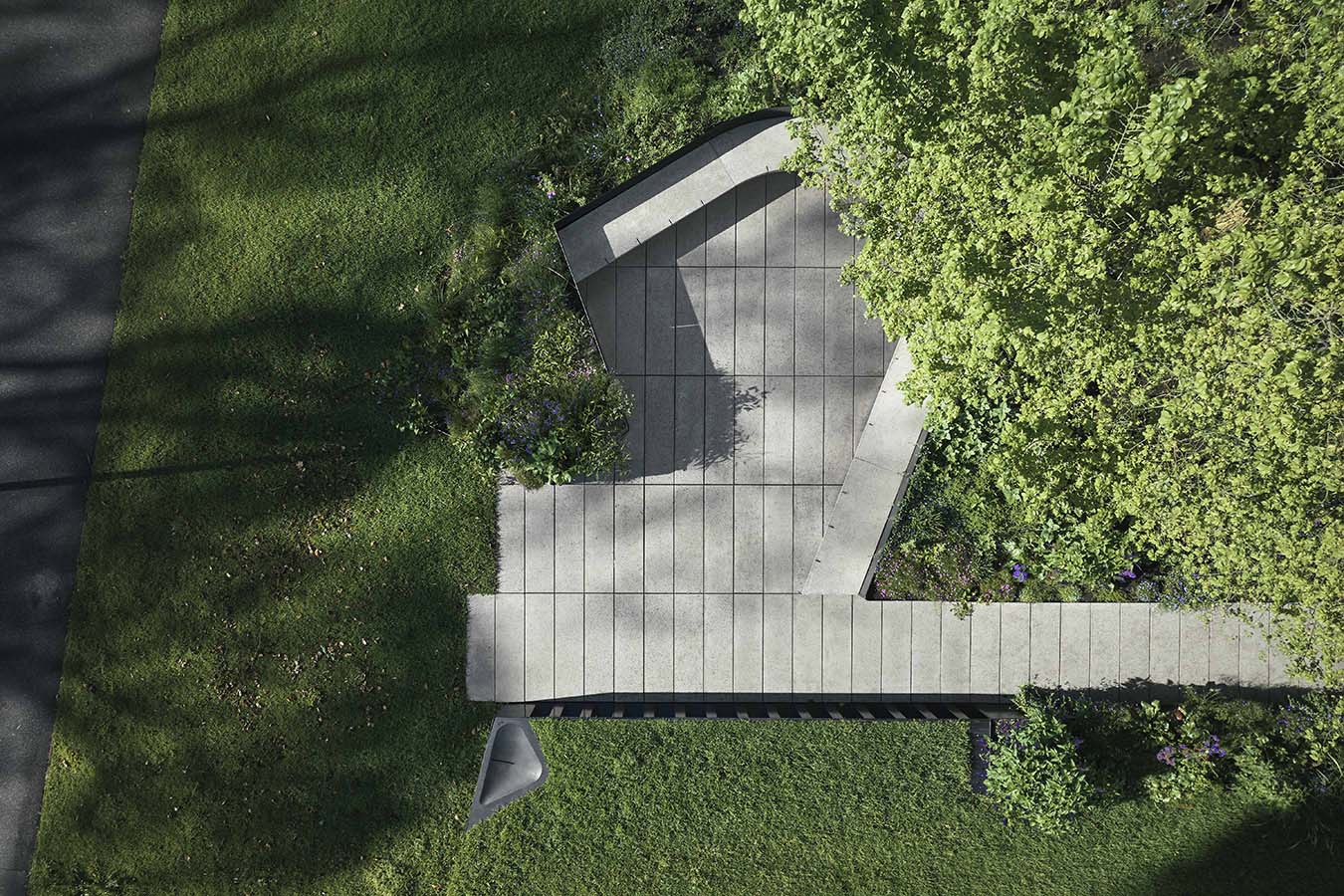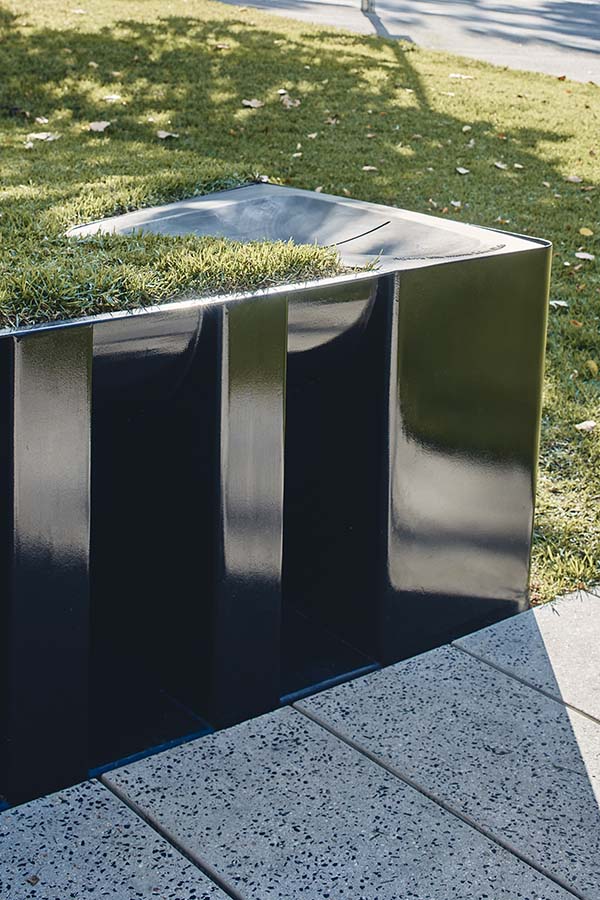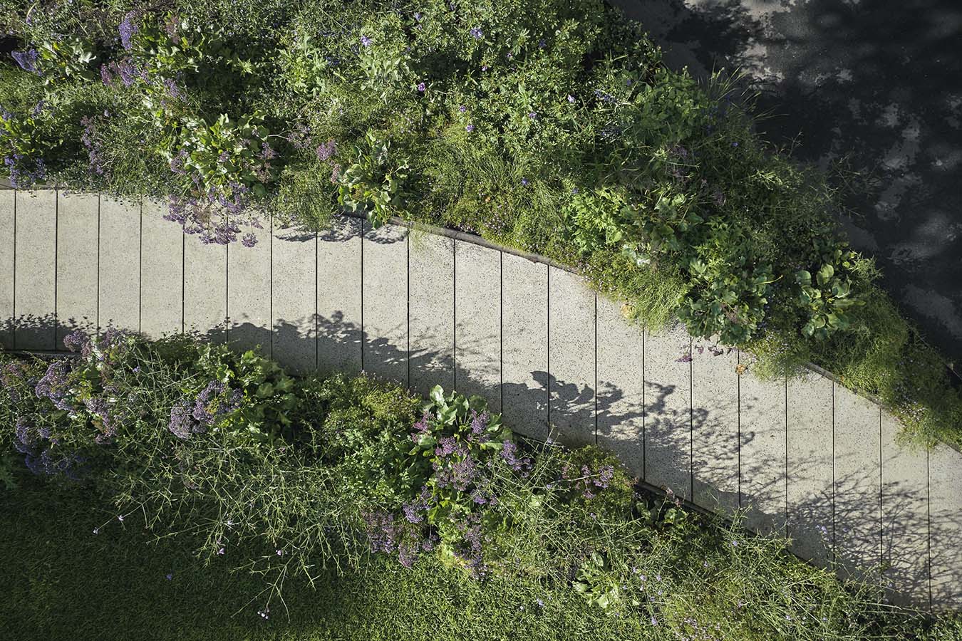The design process developed in close partnership with Victims Survivors Advisory Council, Traditional Owners and Forced Adoption Practices. It met its design brief by creating a subtle, but undeniable presence in the physical fabric of the city. The built Memorial delivers a design that adds ecological diversity, a voice for the unheard and inclusion for all. This process and approach is founded on the way in which the design process is able to look and able to notice:
We noticed the 4-meter grade change from St Andrews Place to Treasury Place and began to wonder if striking a new datum might be a way of making a place for occupation and a place of inclusion. We noticed the strong presence of the Commonwealth Building – a difficult symbol for some people within the Victims Survivors Advisory Council and the Traditional Owners - and wondered if the Memorial might use walls and planting to encourage another place to direct focus. We noticed the space under the canopy of an existing elm tree and the way in which it might invite people to congregate on the new datum in the lawn. The space under the elm is cocooned by textured planting whose flowers and leaves are an everchanging field of purple - the colour of the movement for the eradication of family violence. Finally, we noticed the long view to Fitzroy Gardens, an expansive borrowed vista which gives the site a scale beyond its boundaries.
The final design is framed around five elemental design moves that create a situation of procession, invitation and permission within the existing reserve. We have been mindful that these moves are intended to create tipping points within St. Andrews Place that change the way people behave in the site rather than changing the site character itself.

