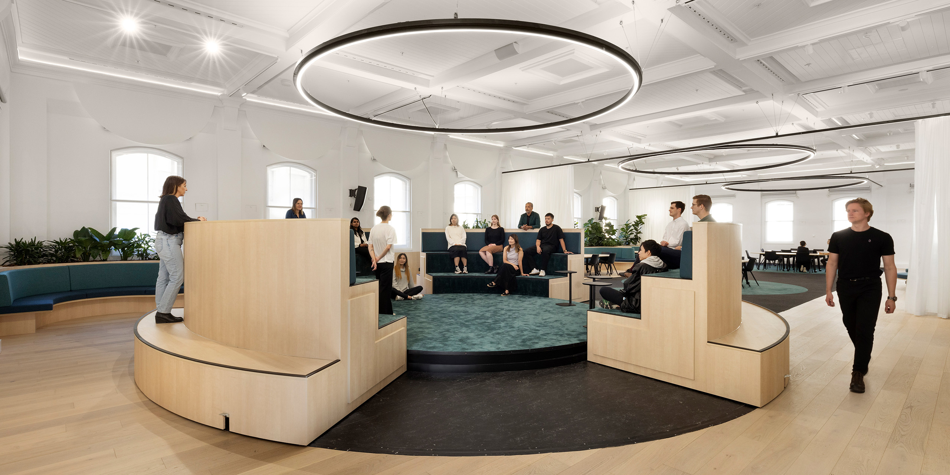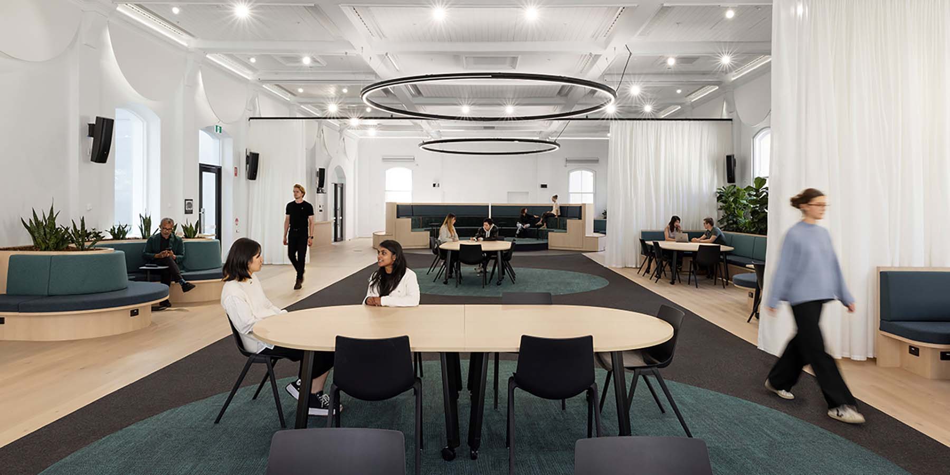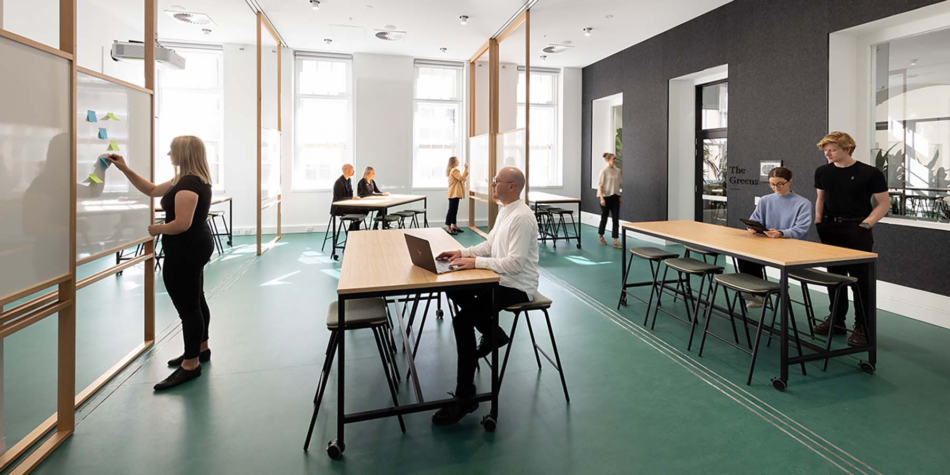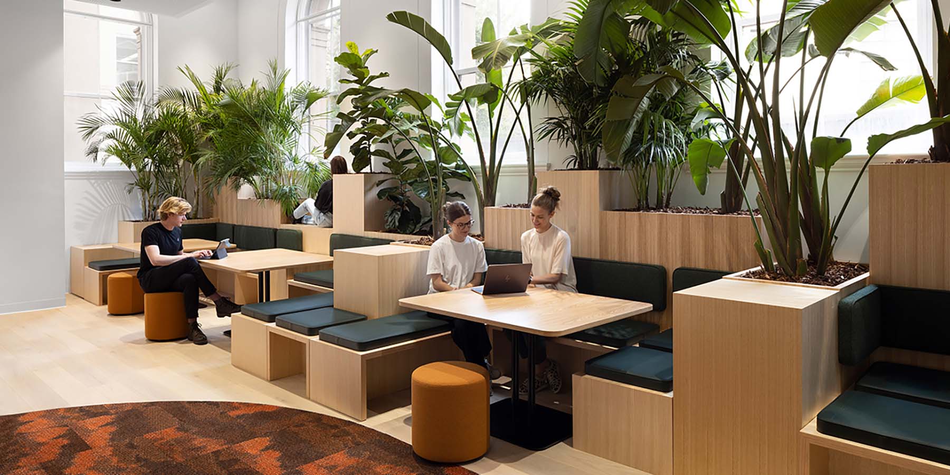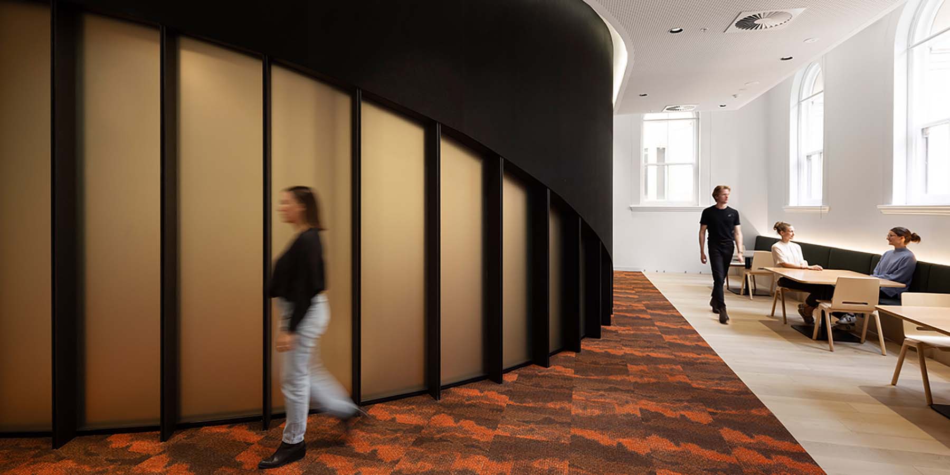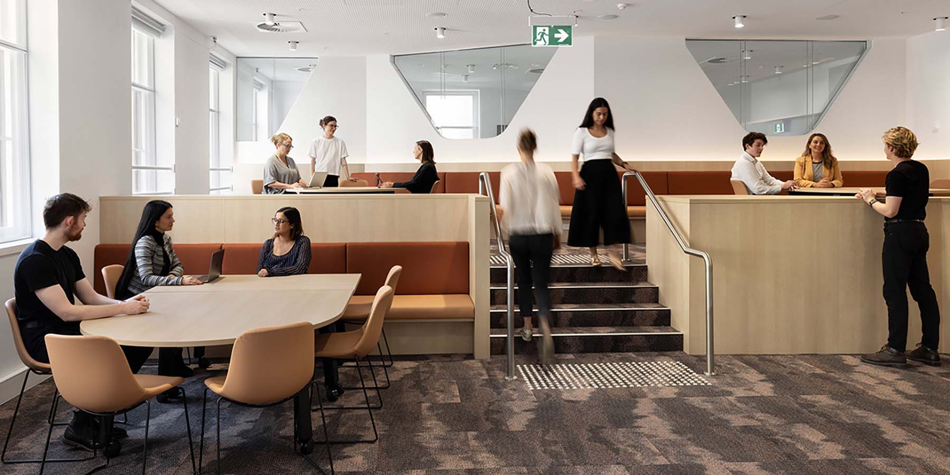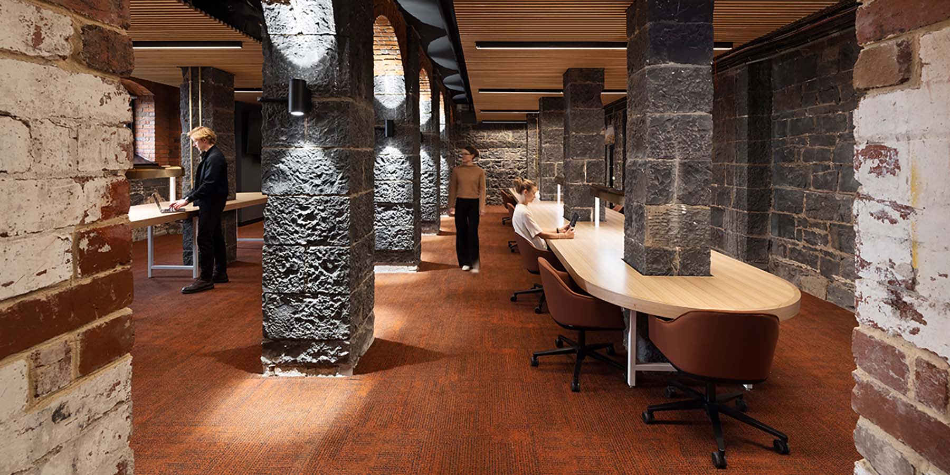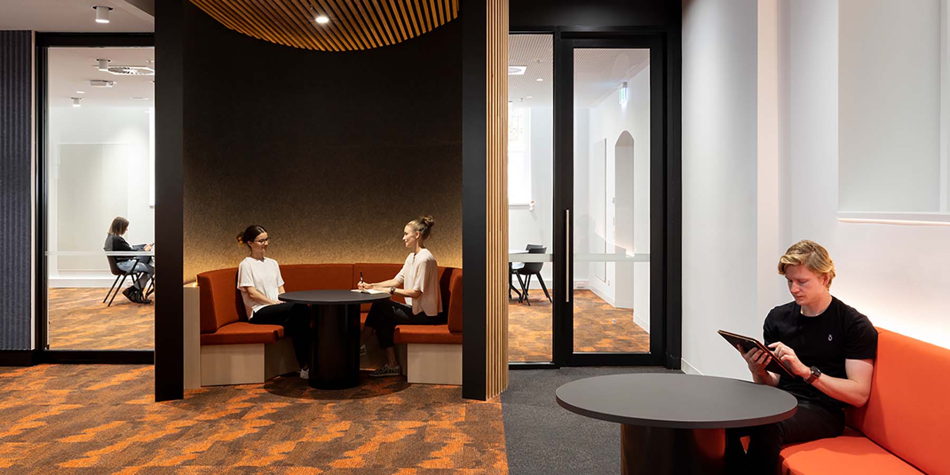DesignInc commenced the design process by developing a conceptual design framework that imagines a creative journey linking all levels and spaces in the building, symbolising interconnection between past, present, and future. This idea is physically manifested as a new linking stair inserted in an existing heritage lightwell, articulating the creative journey. As a connector of time and space, the link embodies light, creativity, nature, memories, and hope.
A pivotal design principle was to celebrate the heritage and cultural story of the building. DesignInc developed a design narrative that relates the building's three levels to a tree in a landscape, with the basement as the roots and earth, the centre as the mid-level, and the top level likened to the canopy - outward-looking and light. The built narrative is layered with biophilic elements. Natural materials, connections to views and daylight and the generous use of greenery all come together to create a healthy building with a meaningful story.
Anticipating that educators who attend the Academy would engage with new concepts and ideas for the future of teaching, the spaces needed the flexibility to adapt and change. The interiors are expressly designed to invite change and transformation, with adaptable spaces that will respond to the shifts in pedagogy and learning practice over time.
DesignInc successfully met the brief by creating a specialist learning facility that meets the client's functional requirements and fosters a sense of pride, collaboration, and shared responsibility among the education community. When completed, the client described the project: "The space inspires imagination and innovation in professional learning for exceptional teachers and school leaders through a combination of natural light, living foliage, beautiful aesthetics, multiple layers, design, thinking, reflection and learning spaces and people interacting with all of these elements.”

