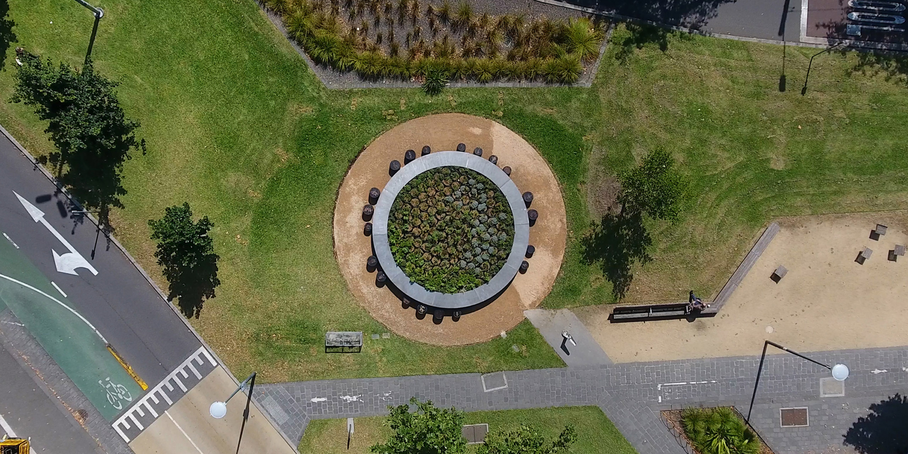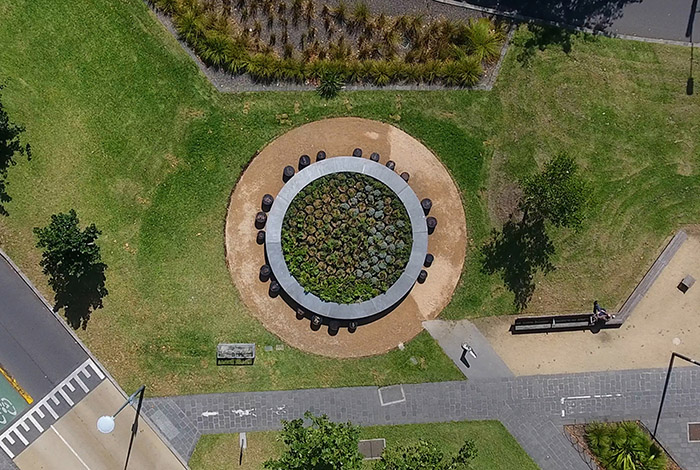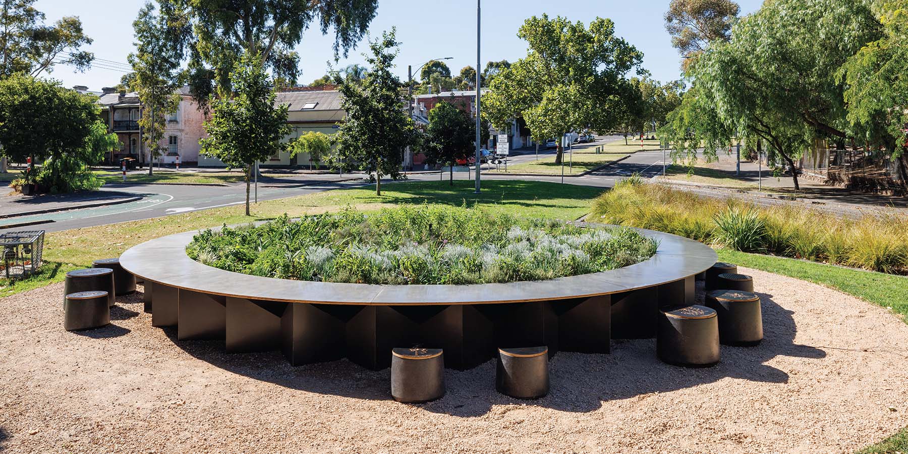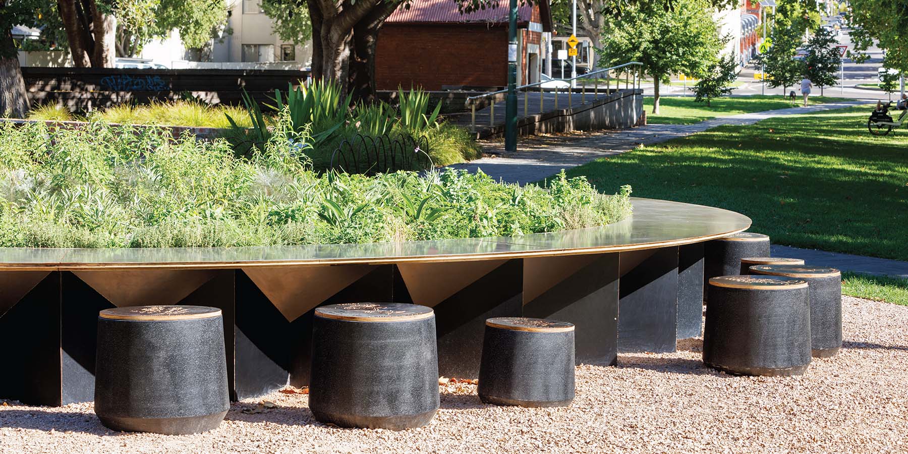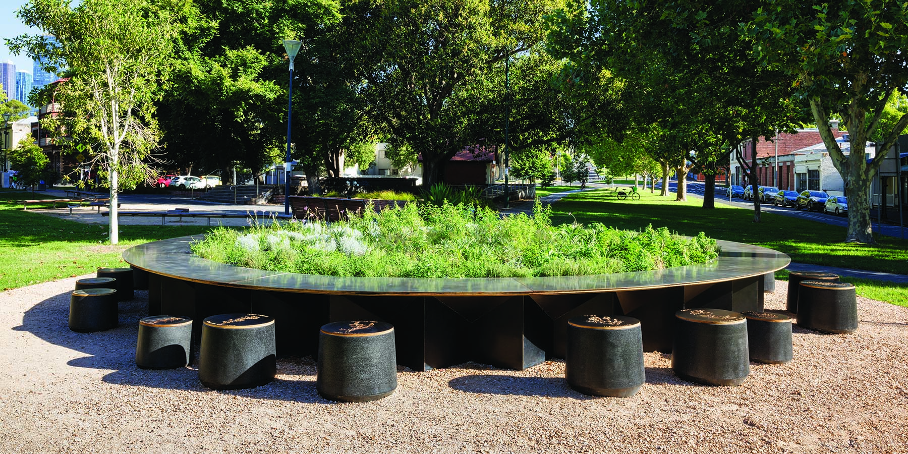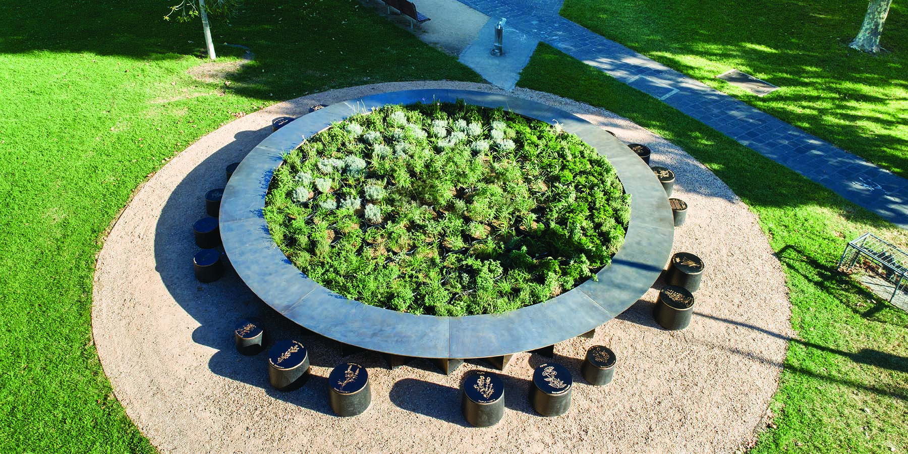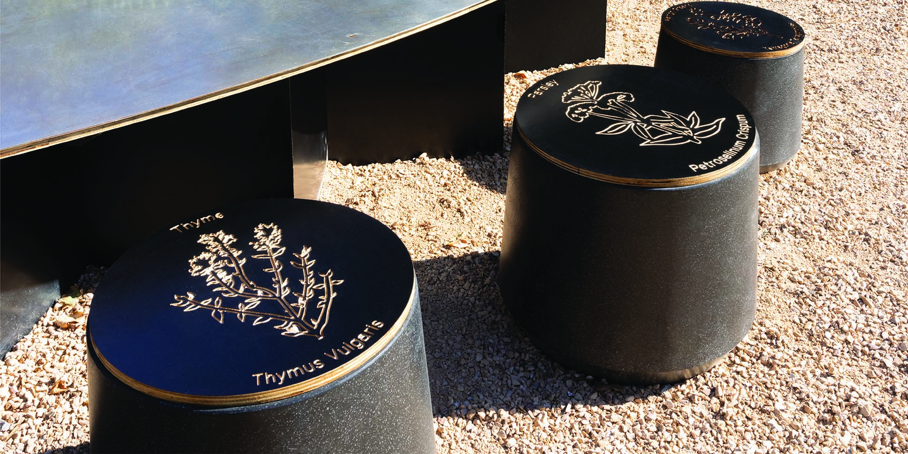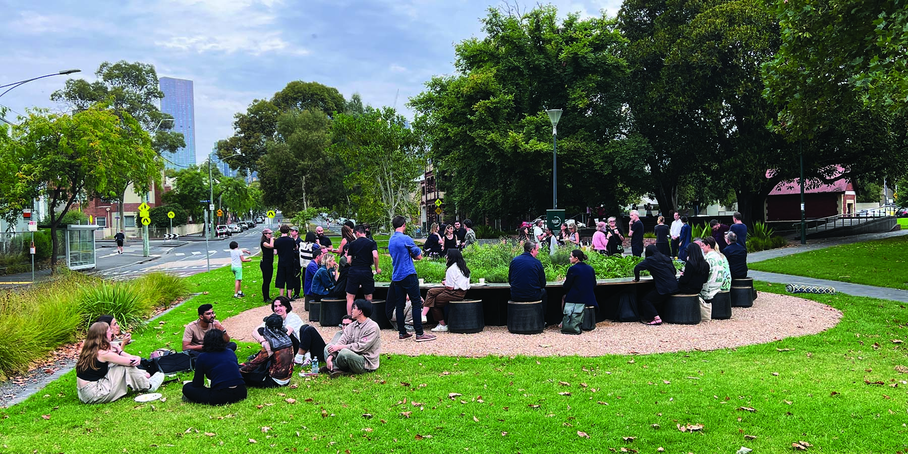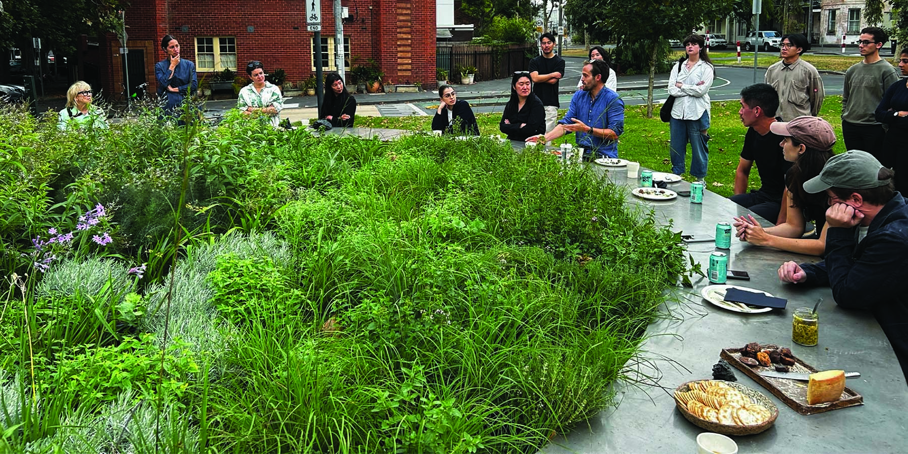The Roundtable project has undergone an extended period of development and evolution. The original idea for the project came from an earlier scheme submitted to the National Gallery of Victoria Architecture Commission 2020. The project titled “At the Table” was one of five shortlisted projects out of more than 100 entries.
This project, conceived during Melbourne’s lockdowns, was aimed at celebrating the social at a time when it was largely impossible. The proposal was not built, and so was adapted for a proposal for the Tin Sheds Gallery in Sydney entitled “Encounter.” This proposal for was for a table situated within the gallery garden, with the final form of the scheme very similar to the Roundtable design. Again, this submission was shortlisted but not successful. In late 2021 the design was further adapted for a public call by the City of Melbourne for City Activation projects.
The design was originally proposed for the Errol Street median strip, in the commercial centre of North Melbourne, reflecting observations of the manner in which this space had been used during the pandemic. The proposal was selected for implementation and underwent a period of development. Common & Enlocus engaged traffic engineers to assess the potential impact of the proposal on vehicle movements, and were advised that there was a risk that pedestrians accessing the installation might be struck by cars.
In response the proposal was shifted north to Errol Street reserve. The design was developed to ensure it could be built with an extremely small budget, while remaining of a level of quality and robustness appropriate for the public domain.

