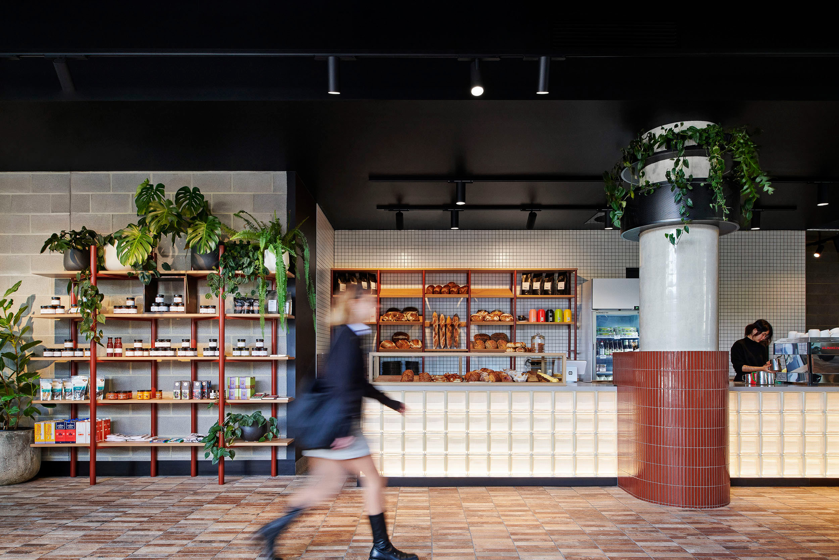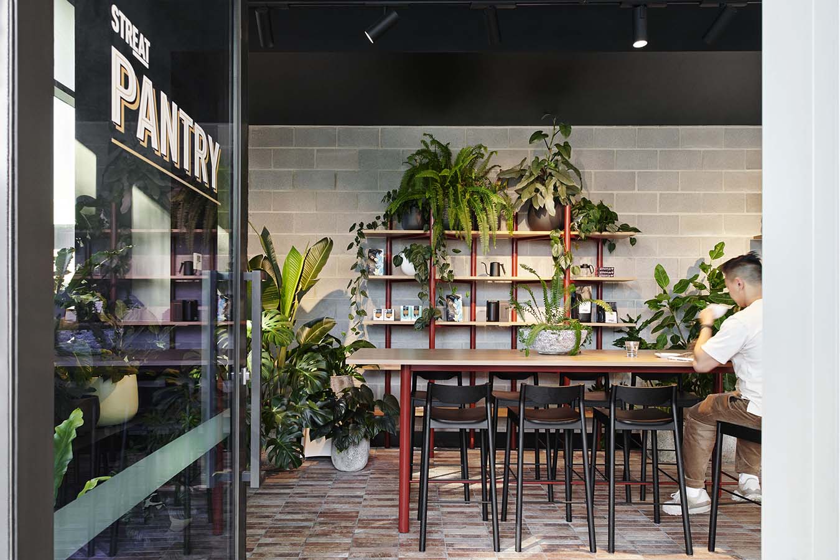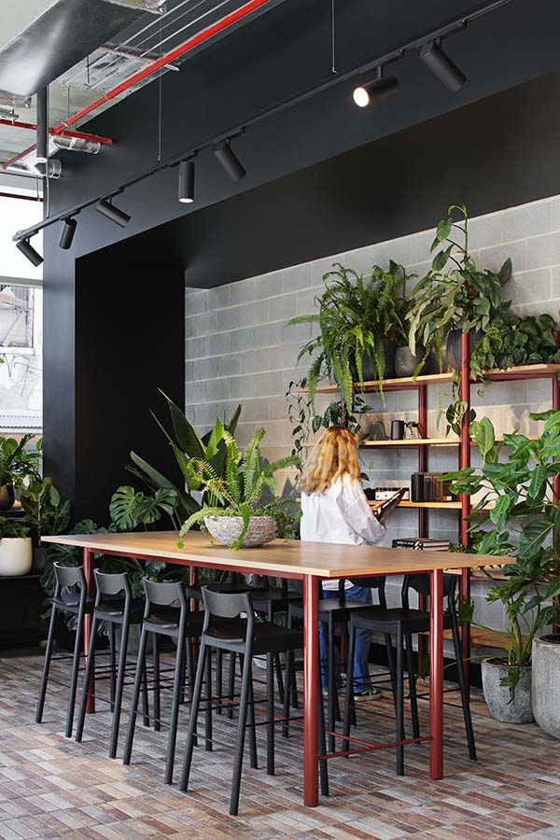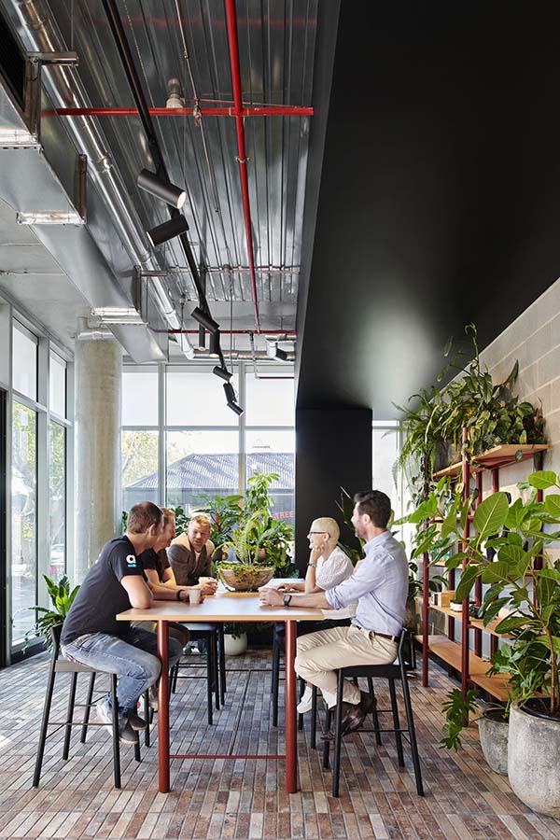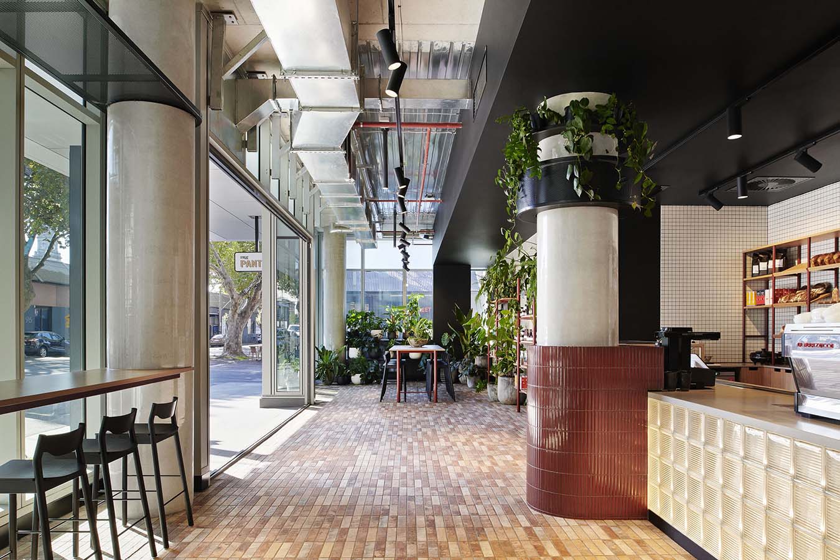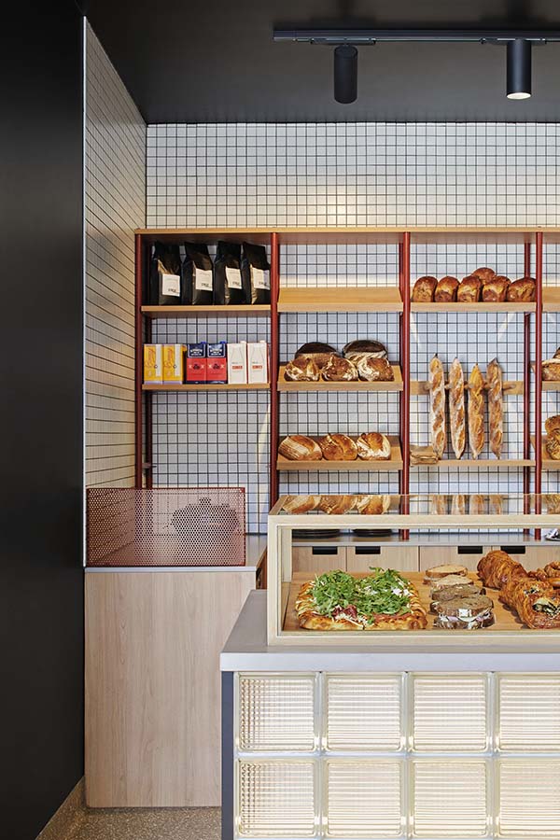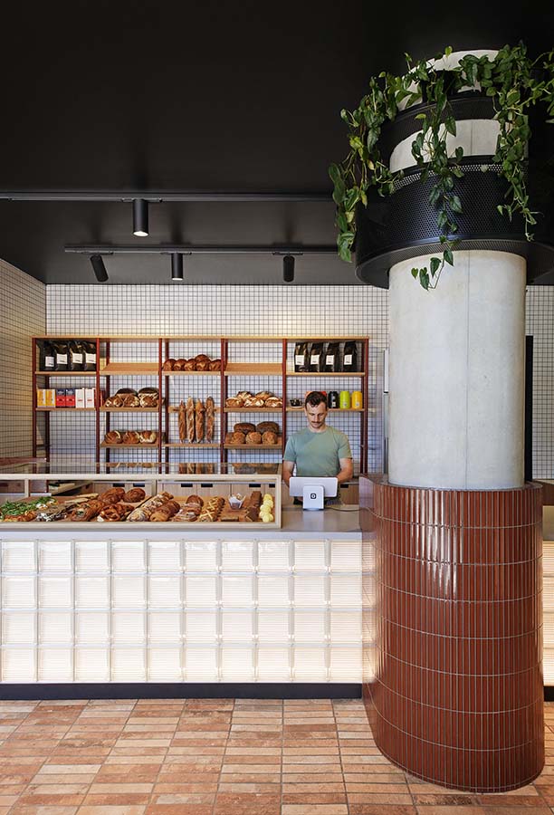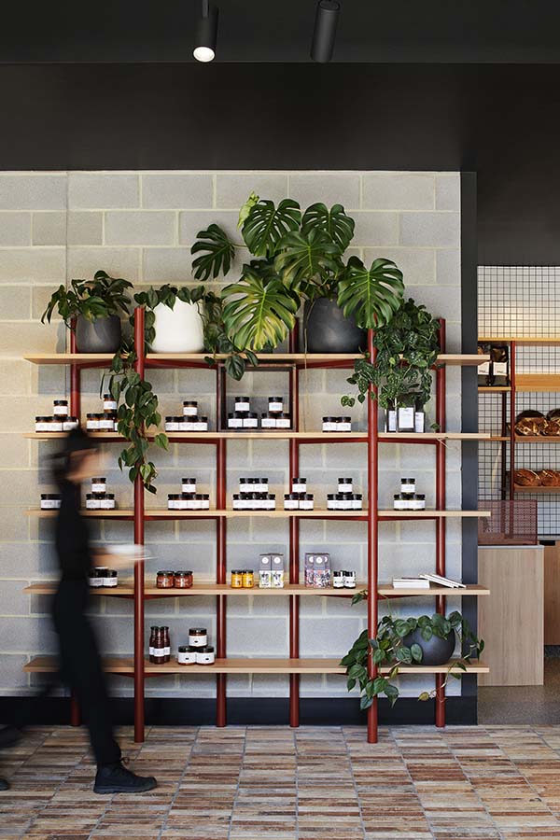The design process for the STREAT Pantry began with a deep understanding of STREAT and its impactful journey. The team recognised that capturing the essence of this organisation was crucial in creating a space that truly resonated with the heart and soul of the people behind it. To achieve this, they delved into the story of STREAT, going behind the scenes to witness the training in progress and the life-changing impact it had on underprivileged youth. This firsthand experience instilled real passion and purpose in the team, inspiring them to design a space that would yield the best possible outcomes for its users.
Combining functionality with aesthetics was a key focus, and the team meticulously brainstormed and workshopped the layout of the main counter to ensure maximum efficiency. Every detail was carefully considered to provide a seamless 'grab & go' experience, catering to the needs of both STREAT's members and the local community.
Managing a tight budget was a challenge, but the team collaborated closely with the builder to ensure the original concept was fully realised without any compromises on the final outcome. By working together and finding creative solutions, they were able to bring the vision to life, staying true to the design brief while keeping the project financially viable.
The result was a resounding success, as the STREAT Pantry now stands as a testament to the passion, purpose, and dedication of both the designers and the STREAT organisation. The space not only functions as a bustling workplace café but also exudes a sense of warmth and inclusivity that embraces the community it serves. The aesthetic choices reflect the heart-warming story of STREAT, celebrating the produce crafted by their trainees with a strong focus on bakery goods and horticulture.

