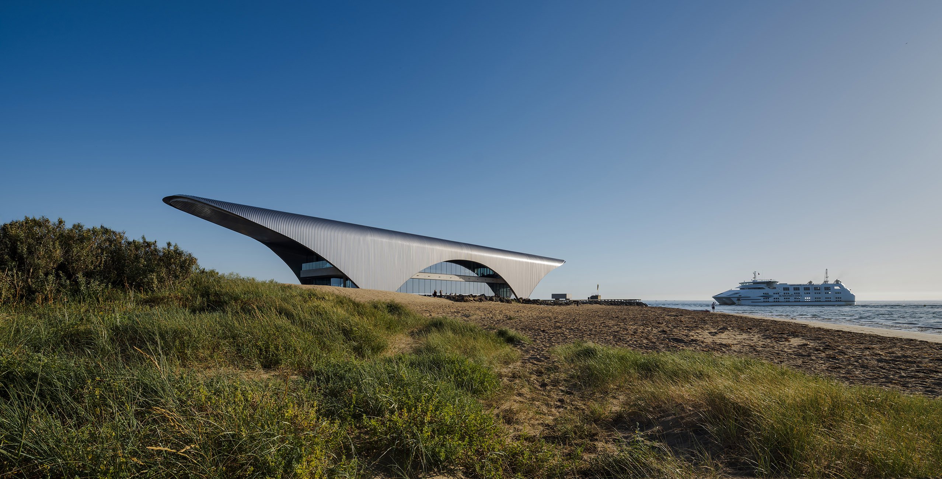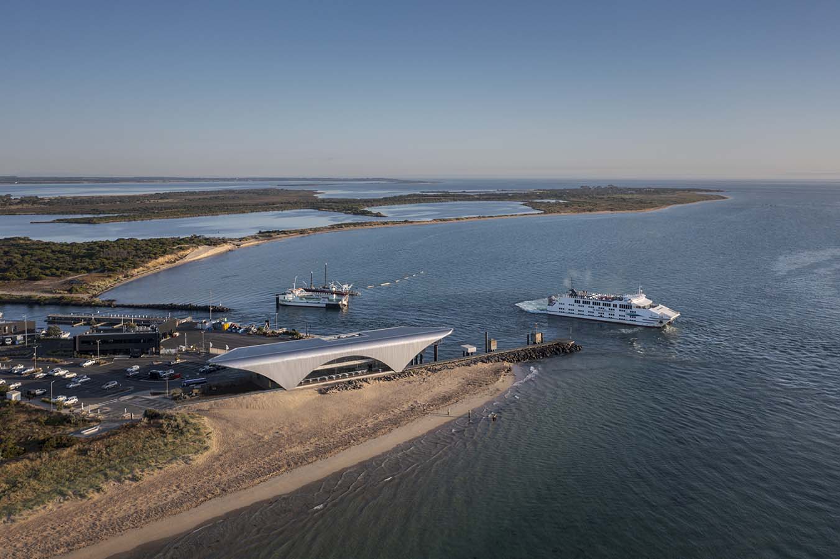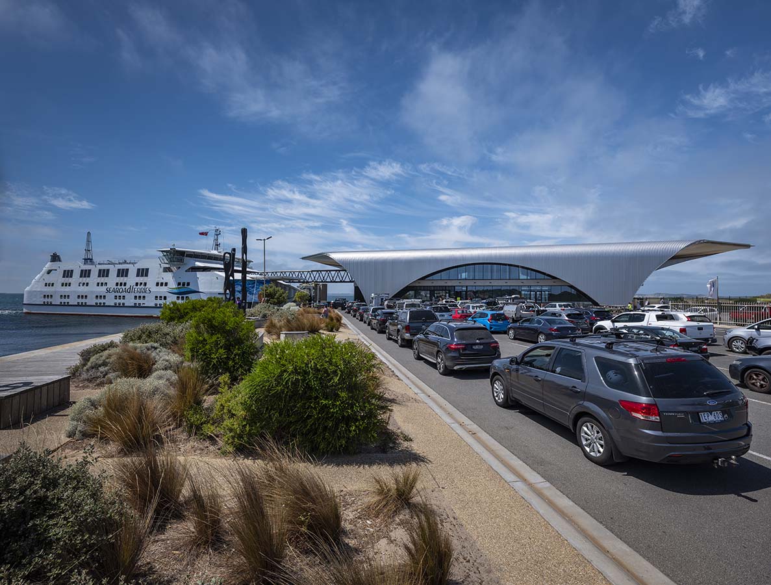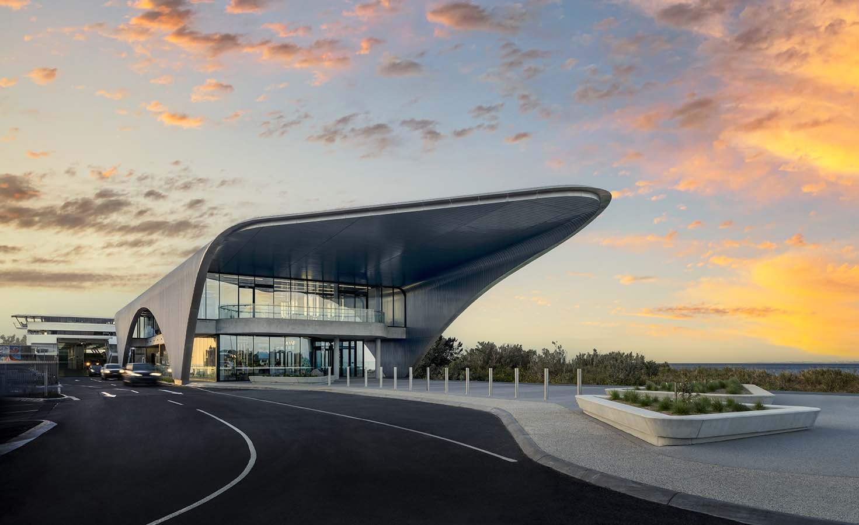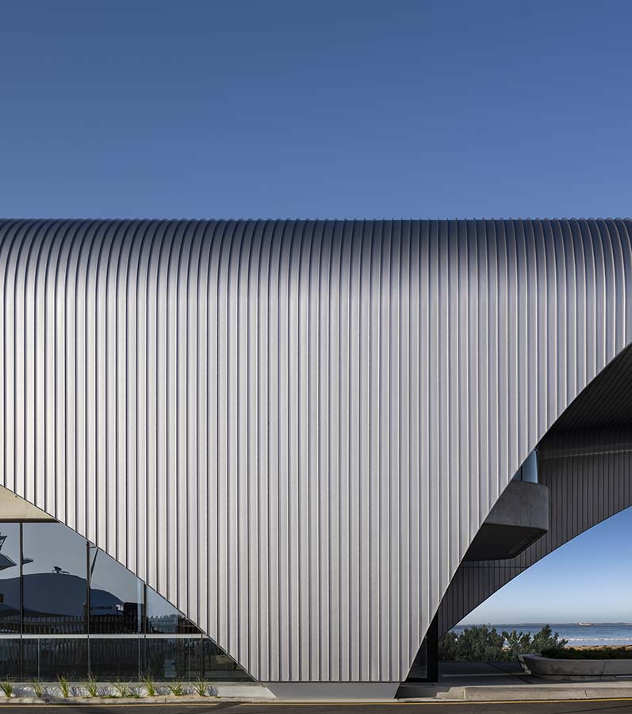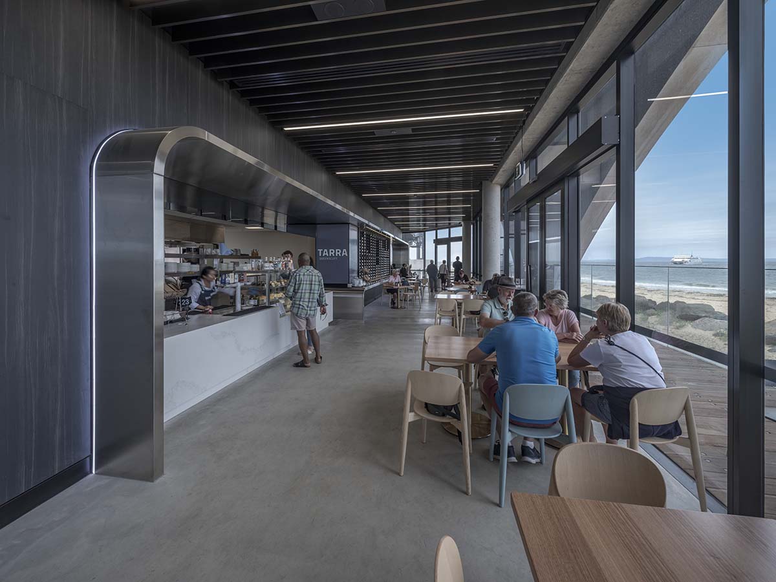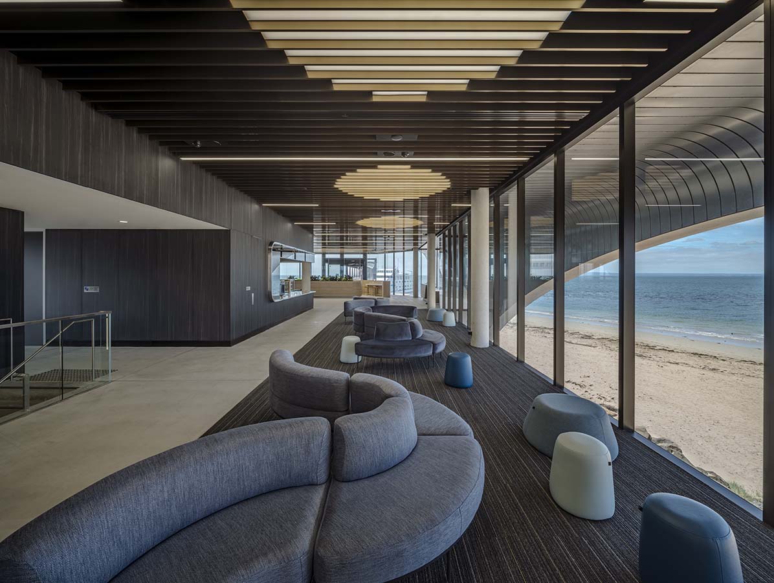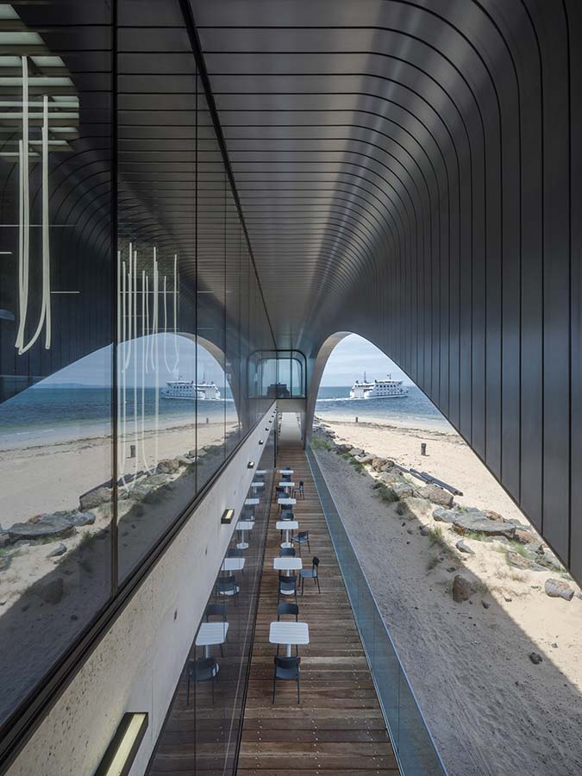The central concepts that have guided the design methodology and response for the project have evolved from the celebration of journey and passage.
It became apparent at the beginning of the project that a sophisticated design methodology was required in order to realize the full potential of the project. A Masterplan process was adopted to draw out and tie together the distinct threads of the project;
- The history of the historic passage dating back more than 6000 years.
- The maritime history of Queenscliff including the nearby historic Lifeboat Shed and pier, circa 1923.
- The Functional Brief incorporating operational requirements that are central to the viable operation of the ferry service.
- A Public Realm agenda to engage the project with the local community.
- Sustainable design principles, approach and opportunities.
- The unique coastal landscape setting and site ecology.
- Consideration of the project in terms of the regional social and economic benefits.
The resulting design response captures the functional brief requirements within a simple linear arrangement, anchored by arrival and departure spaces.
The design concept is an overarching sculptural roof form, a singular expression of shelter tailored to the specific requirements of each orientation;
- Frames arrival and departure, public spaces and paths, views, and local rituals.
- Provides shelter from the harsh maritime conditions and climate.
- References the coastal landform character and historic boat shed.
- Conceals rooftop plant equipment and screens the passenger gantry.
- An efficient and cost-effective structure suitable for the harsh maritime conditions.
- The arched structure provides an elegant and efficient way of achieving the large cantilevers.
In adopting a Masterplan approach, the path was opened to exceed the design brief requirements and engage the design process with a broader local and regional context, the significant history of the site, and the landscape character of the unique location.

